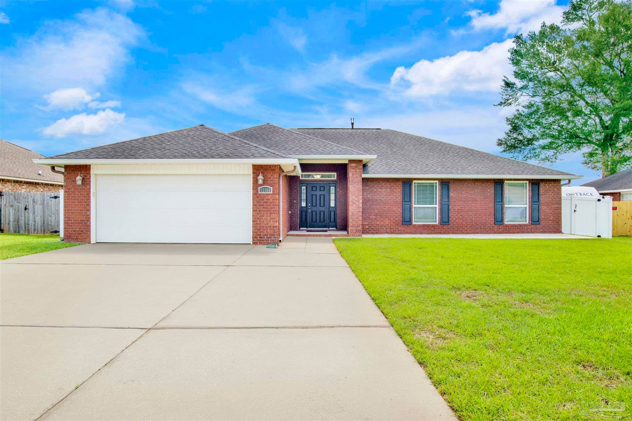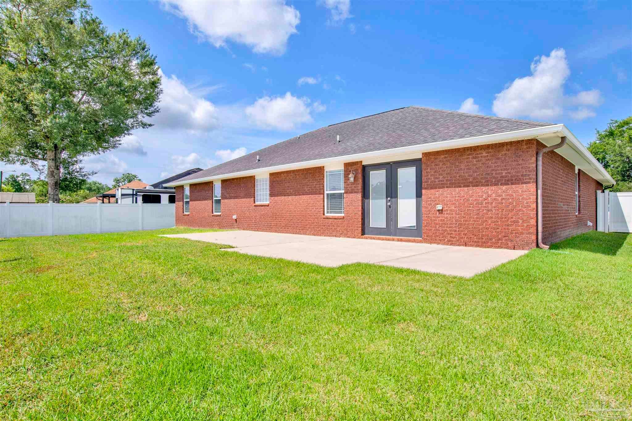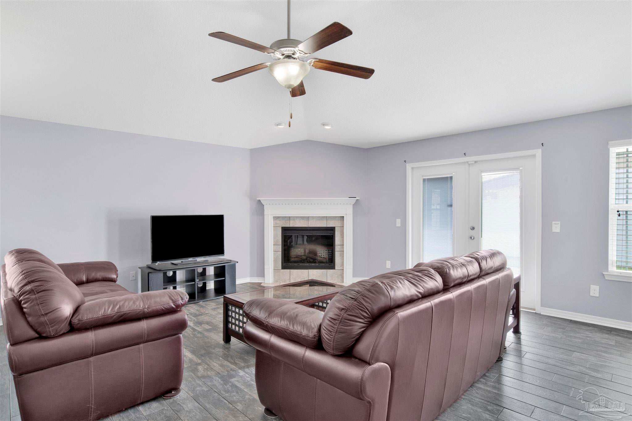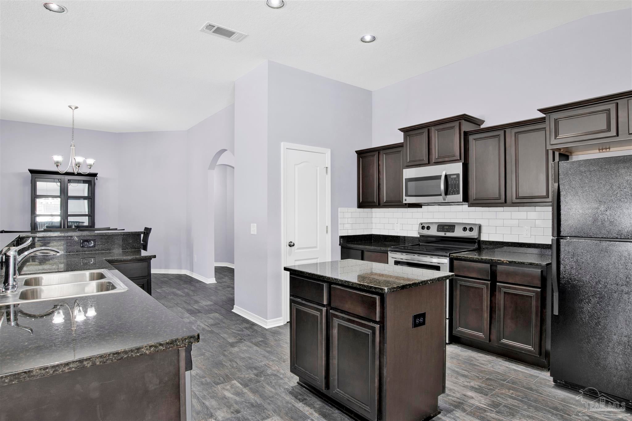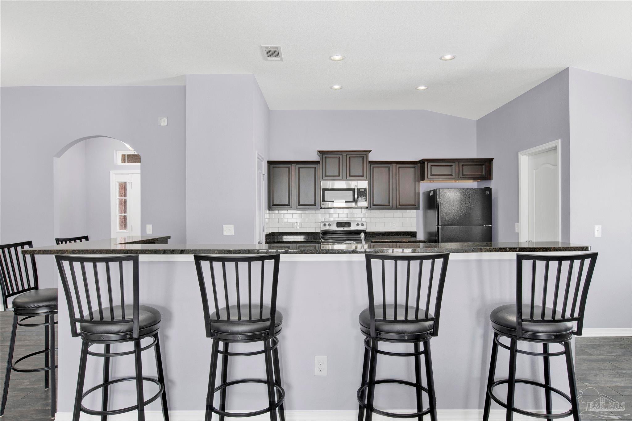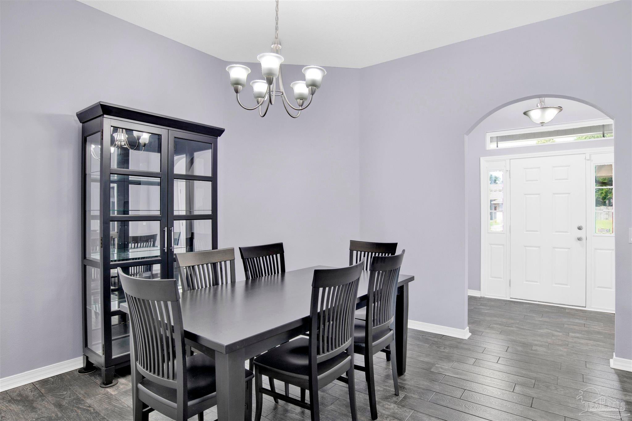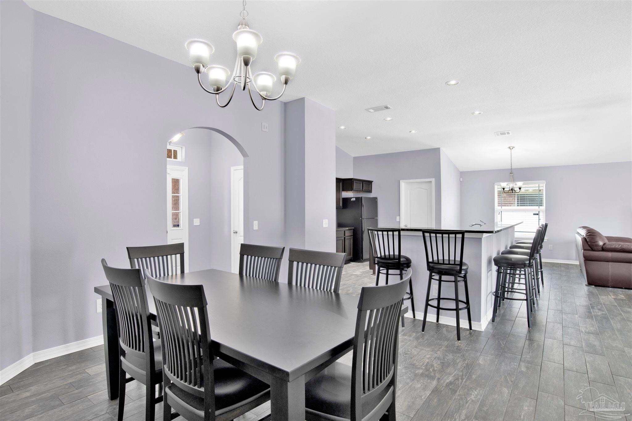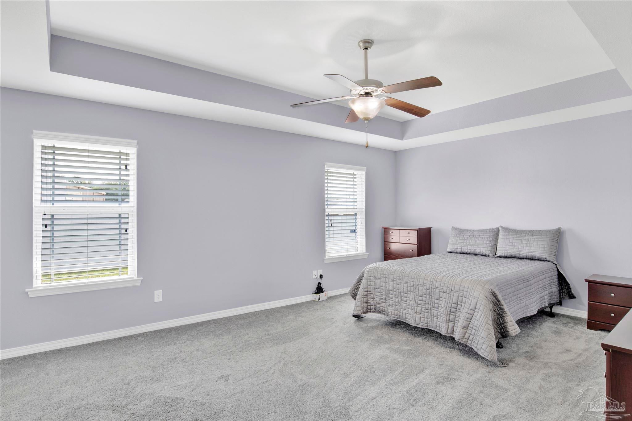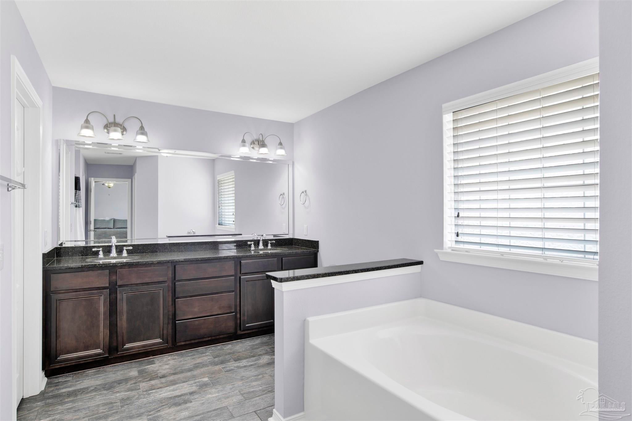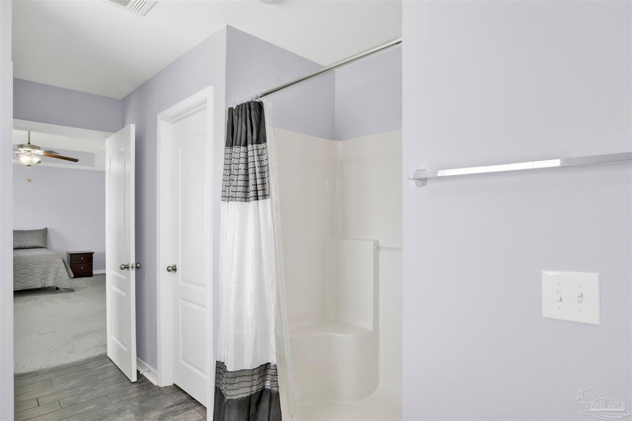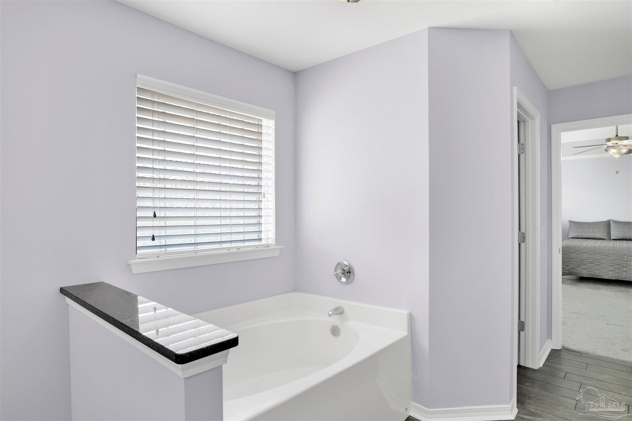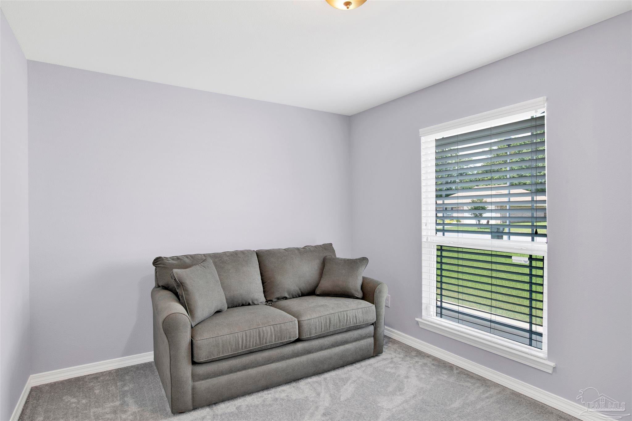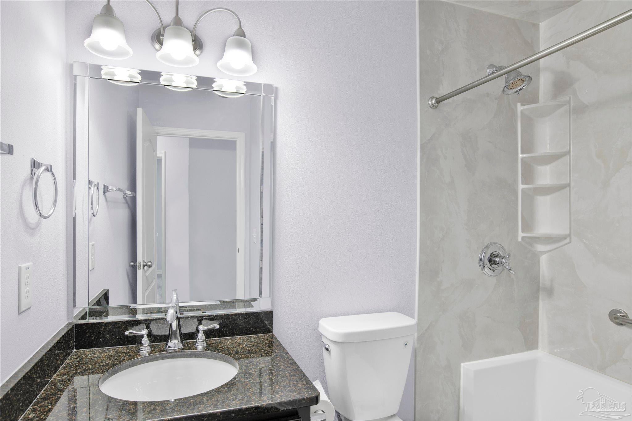$339,900 - 15360 Paddington Dr, Foley
- 4
- Bedrooms
- 2
- Baths
- 2,238
- SQ. Feet
- 0.23
- Acres
This beautifully maintained 4-bedroom, 2-bath home is just 12 years young and has seen minimal use by its original owner. Featuring an open-concept layout, the heart of the home is a spacious kitchen with a center island, granite countertops, and plenty of room to gather. Enjoy low-maintenance ceramic plank tile throughout the main living areas, with like-new carpet in the bedrooms. The extra-wide driveway, full sprinkler system, and fenced backyard add convenience and comfort. The generously sized backyard is ideal for pets and playsets—perfect for the whole family. Located in the desirable Aspen Creek community, this home offers quick access to the Foley Beach Express, providing an easy route to the Gulf beaches or north to I-10.
Essential Information
-
- MLS® #:
- 665026
-
- Price:
- $339,900
-
- Bedrooms:
- 4
-
- Bathrooms:
- 2.00
-
- Full Baths:
- 2
-
- Square Footage:
- 2,238
-
- Acres:
- 0.23
-
- Year Built:
- 2013
-
- Type:
- Residential
-
- Sub-Type:
- Single Family Residence
-
- Style:
- Traditional
-
- Status:
- Active
Community Information
-
- Address:
- 15360 Paddington Dr
-
- Subdivision:
- Aspen Creek
-
- City:
- Foley
-
- County:
- Baldwin
-
- State:
- AL
-
- Zip Code:
- 36535
Amenities
-
- Parking Spaces:
- 2
-
- Parking:
- 2 Car Garage
-
- Garage Spaces:
- 2
-
- Has Pool:
- Yes
-
- Pool:
- None
Interior
-
- Interior Features:
- Ceiling Fan(s)
-
- Appliances:
- Electric Water Heater, Built In Microwave, Dishwasher, Disposal
-
- Heating:
- Heat Pump, Fireplace(s)
-
- Cooling:
- Heat Pump, Ceiling Fan(s)
-
- Fireplace:
- Yes
-
- # of Stories:
- 1
-
- Stories:
- One
Exterior
-
- Exterior Features:
- Rain Gutters
-
- Lot Description:
- Central Access
-
- Windows:
- Blinds, Shutters
-
- Roof:
- Shingle
-
- Foundation:
- Slab
School Information
-
- Elementary:
- Local School In County
-
- Middle:
- LOCAL SCHOOL IN COUNTY
-
- High:
- Local School In County
Additional Information
-
- Zoning:
- City
Listing Details
- Listing Office:
- Re/max Of Orange Beach
