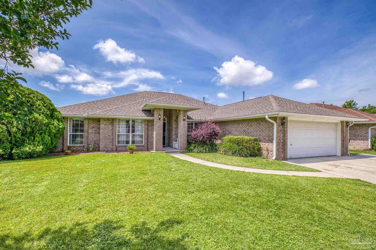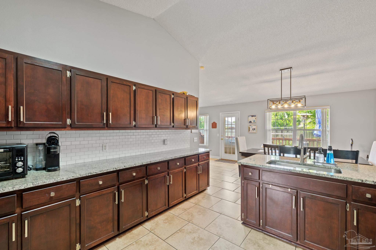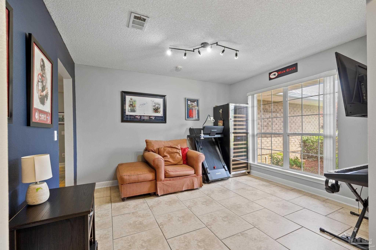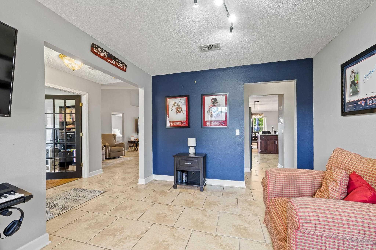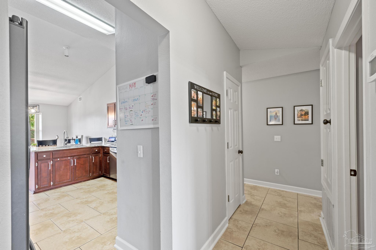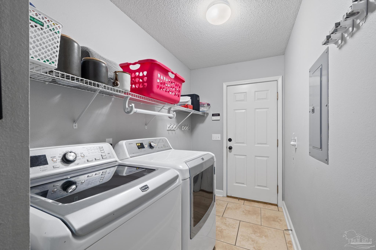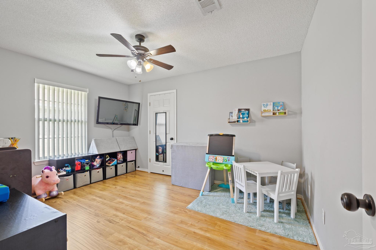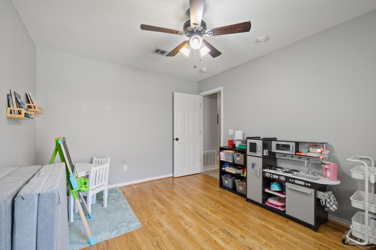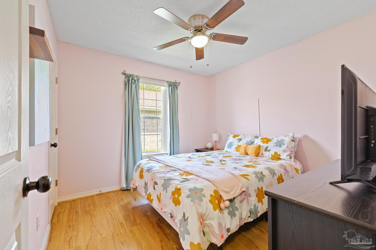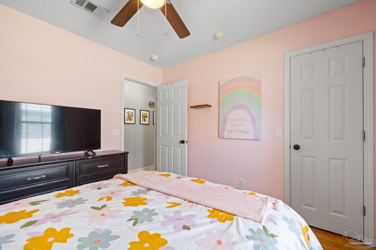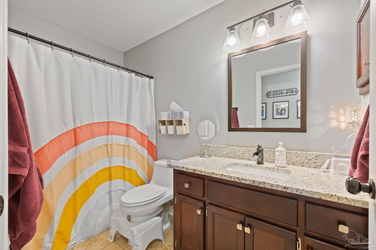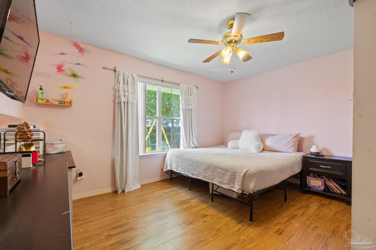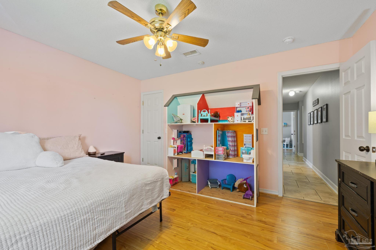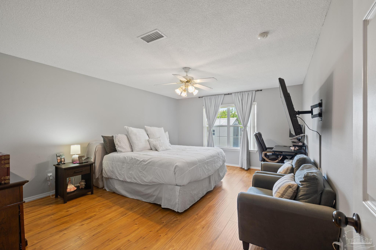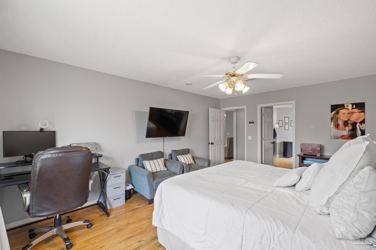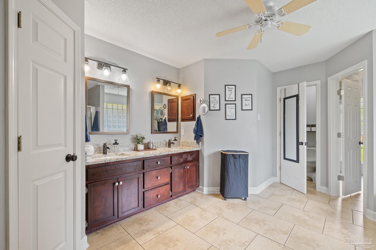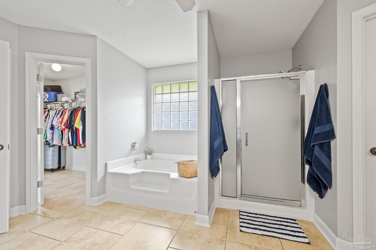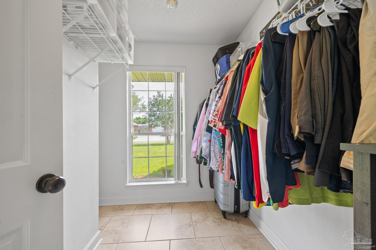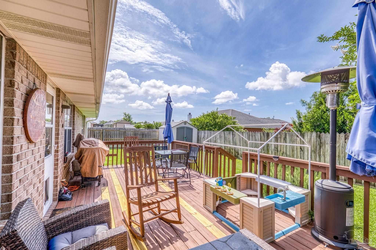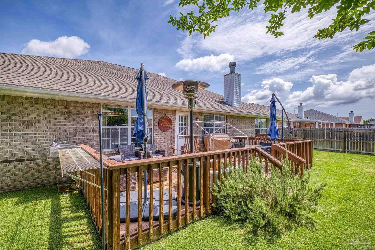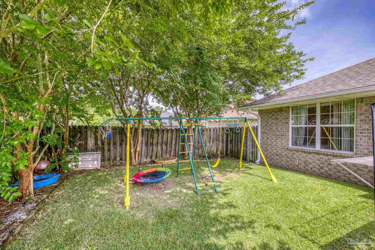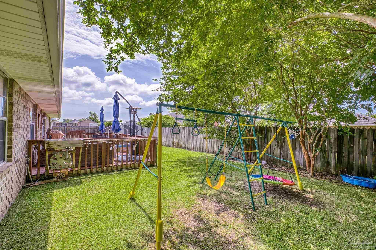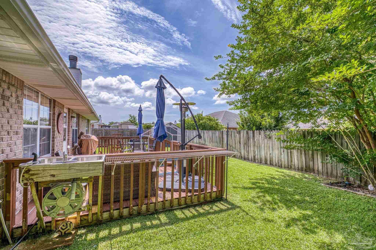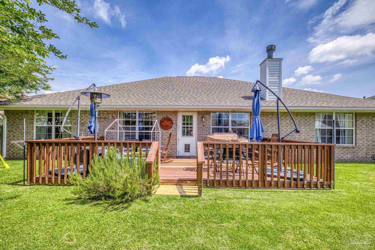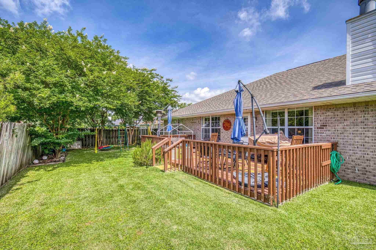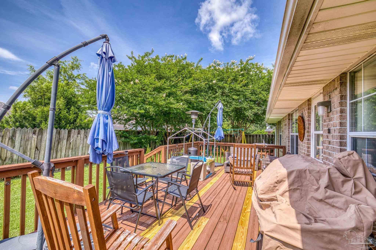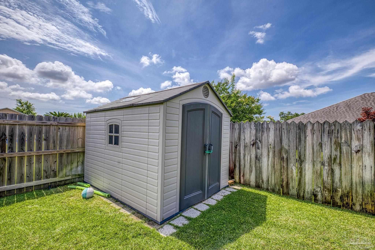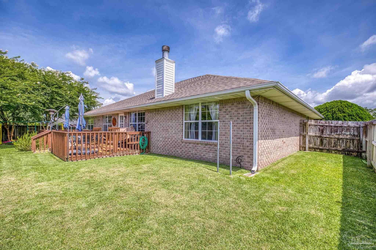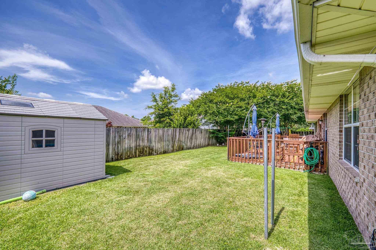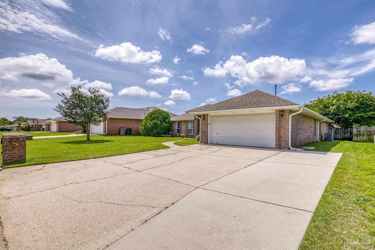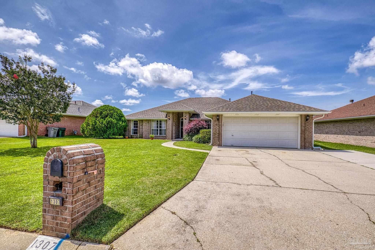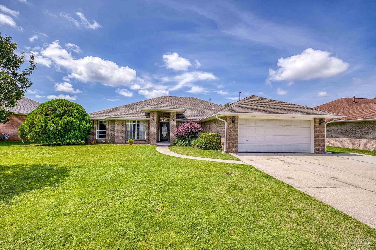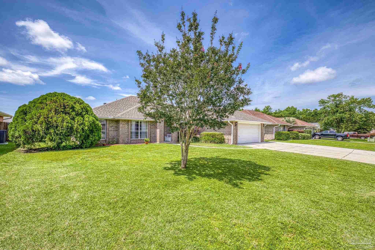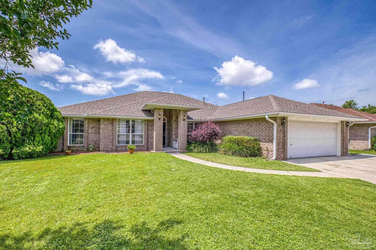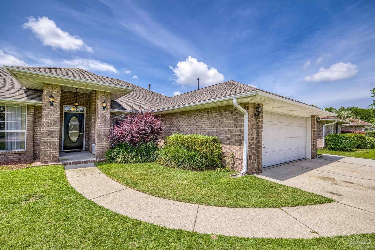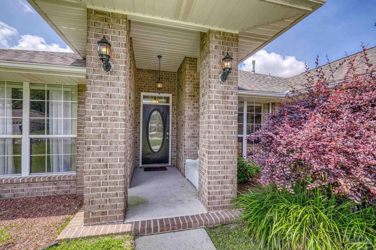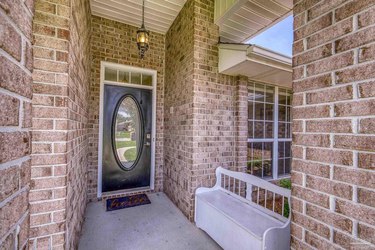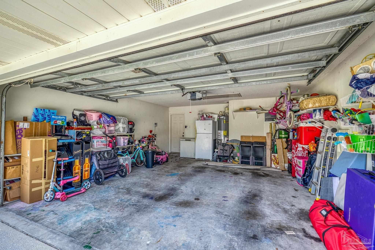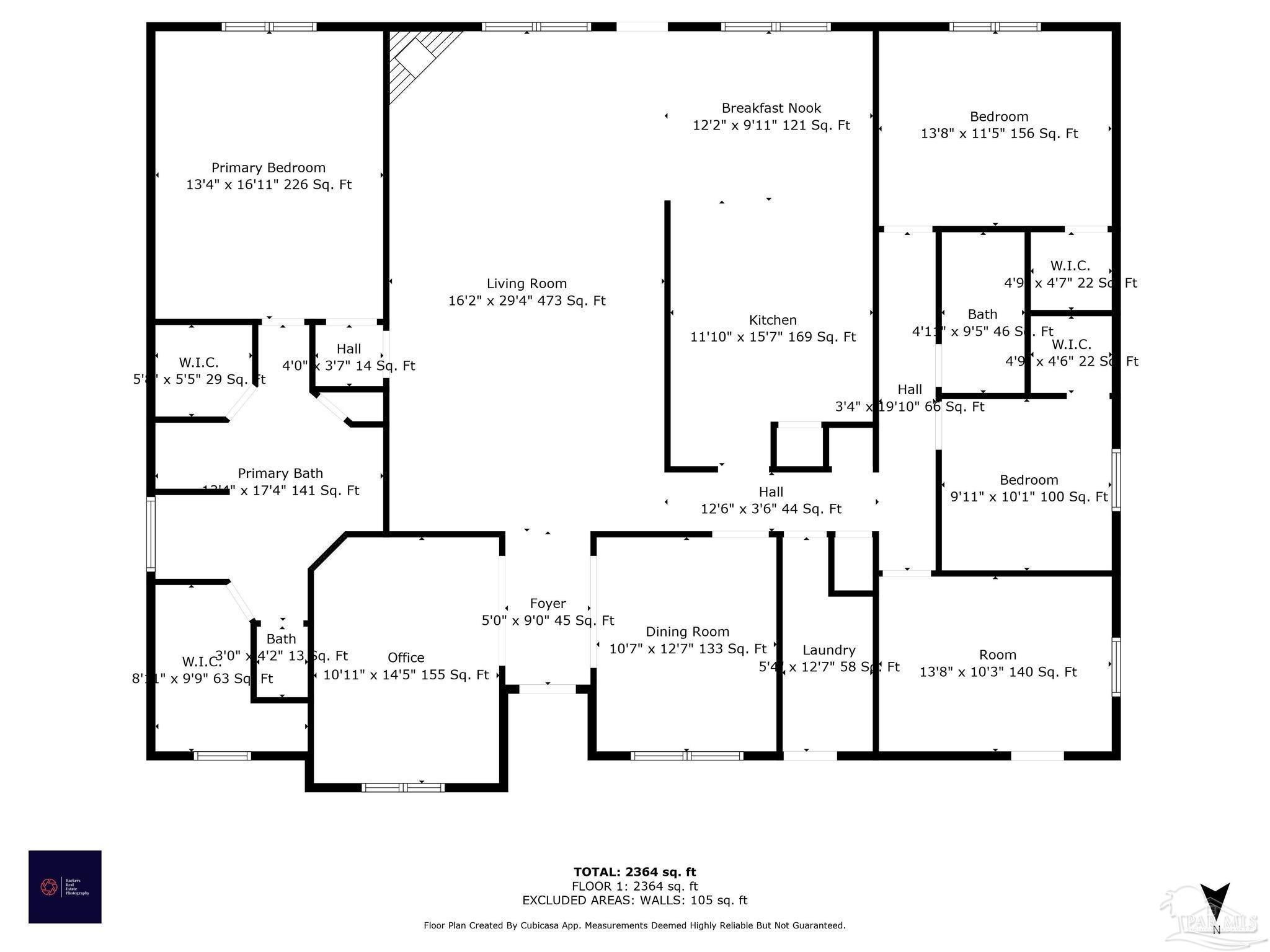$395,000 - 1307 Mazurek Blvd, Pensacola
- 4
- Bedrooms
- 2
- Baths
- 2,560
- SQ. Feet
- 0.2
- Acres
Spacious 2,560 sq ft home featuring an open Florida-style floor plan with high ceilings and abundant natural light. Designed for low-maintenance living with a full brick exterior, vinyl soffit and fascia, 2021 roof, and 2021 water heater. The kitchen includes wood cabinetry, granite countertops, an undermount stainless steel sink, ceramic tile backsplash, and new stainless/black appliances. Dining options include a breakfast nook and a formal dining room. The 29x16 living room offers high ceilings and a corner fireplace. A dedicated office or study with French doors provides additional flexible space. Tile and wood flooring extend throughout the home. The primary suite includes two walk-in closets and a bathroom with double granite vanities, undermount sinks, soaking tub, separate shower, and private water closet. The secondary bedrooms are spacious, and two feature walk-in closets. The second full bath offers a granite vanity and updated fixtures. A large wooden deck overlooks the level, fenced backyard. Additional features include a storage shed, Rainbird sprinkler system, and a two-car garage with direct access to the laundry room.
Essential Information
-
- MLS® #:
- 665231
-
- Price:
- $395,000
-
- Bedrooms:
- 4
-
- Bathrooms:
- 2.00
-
- Full Baths:
- 2
-
- Square Footage:
- 2,560
-
- Acres:
- 0.20
-
- Year Built:
- 1998
-
- Type:
- Residential
-
- Sub-Type:
- Single Family Residence
-
- Style:
- Contemporary
-
- Status:
- Active
Community Information
-
- Address:
- 1307 Mazurek Blvd
-
- Subdivision:
- Mazurek Plantation
-
- City:
- Pensacola
-
- County:
- Escambia - Fl
-
- State:
- FL
-
- Zip Code:
- 32514
Amenities
-
- Utilities:
- Cable Available, Underground Utilities
-
- Parking Spaces:
- 2
-
- Parking:
- 2 Car Garage, Front Entrance, Garage Door Opener
-
- Garage Spaces:
- 2
-
- Has Pool:
- Yes
-
- Pool:
- None
Interior
-
- Interior Features:
- Baseboards, Ceiling Fan(s), High Speed Internet, Office/Study
-
- Appliances:
- Gas Water Heater, Dishwasher, Disposal
-
- Heating:
- Natural Gas
-
- Cooling:
- Central Air, Ceiling Fan(s)
-
- # of Stories:
- 1
-
- Stories:
- One
Exterior
-
- Lot Description:
- Interior Lot
-
- Windows:
- Double Pane Windows
-
- Roof:
- Shingle, Composition
-
- Foundation:
- Slab
School Information
-
- Elementary:
- Ensley
-
- Middle:
- FERRY PASS
-
- High:
- Pine Forest
Additional Information
-
- Zoning:
- Deed Restrictions,Res Single
Listing Details
- Listing Office:
- Connell & Company Realty Inc.
