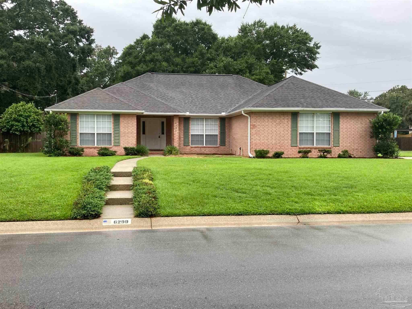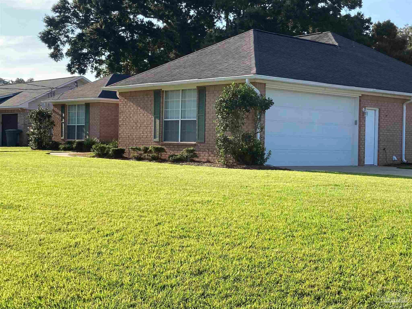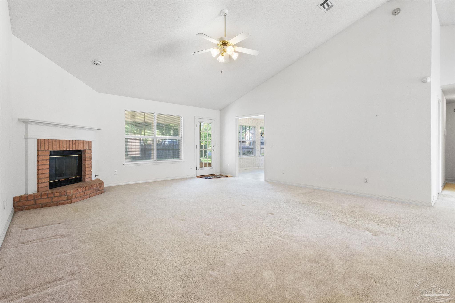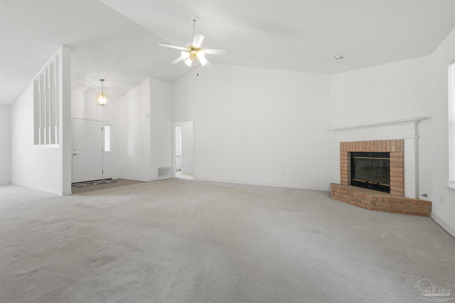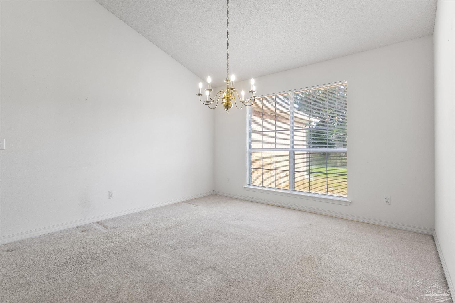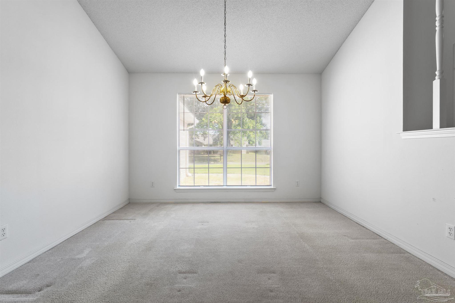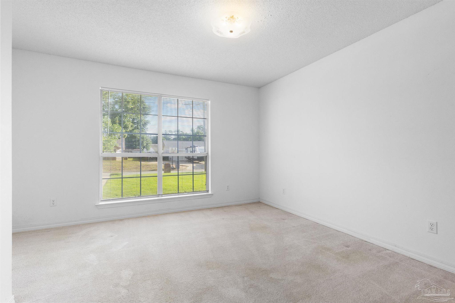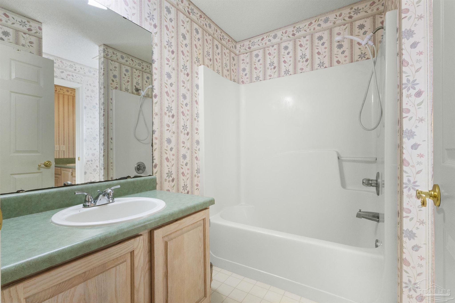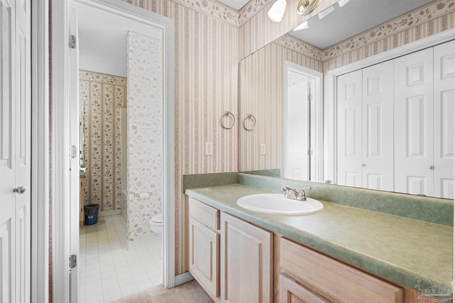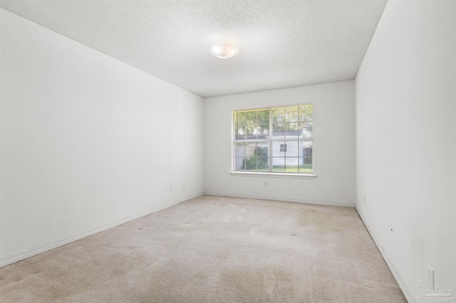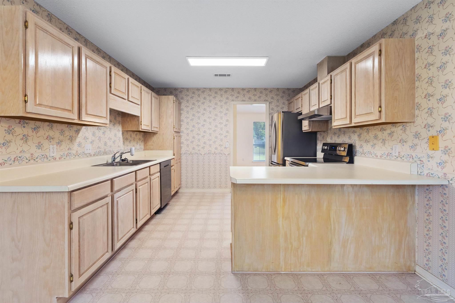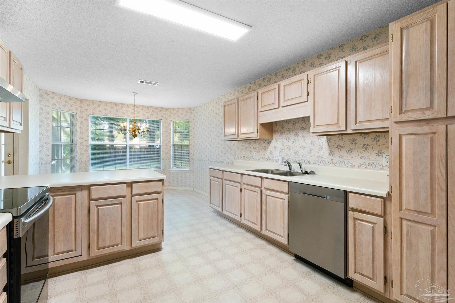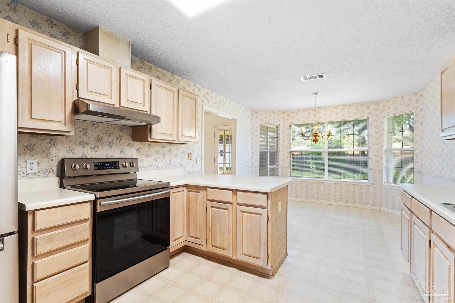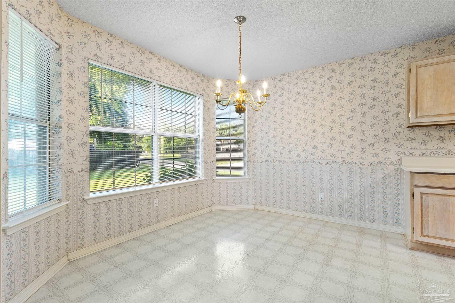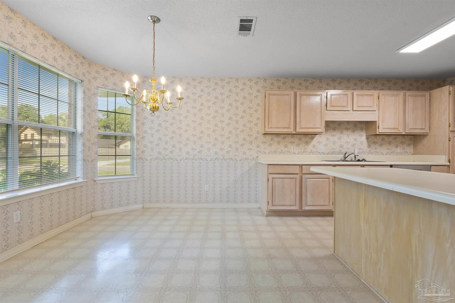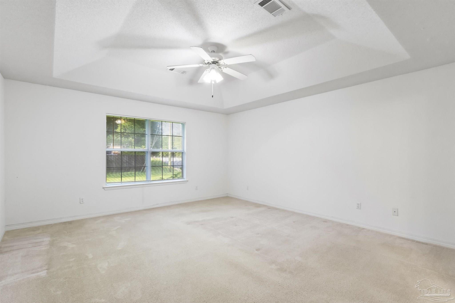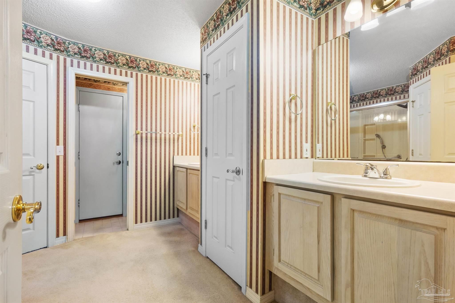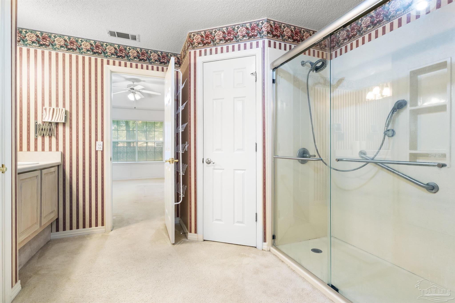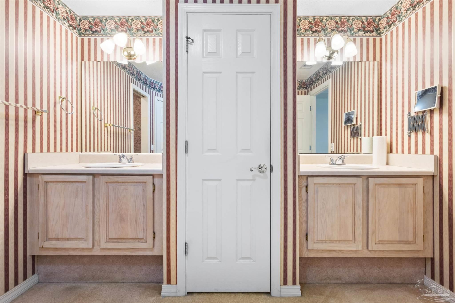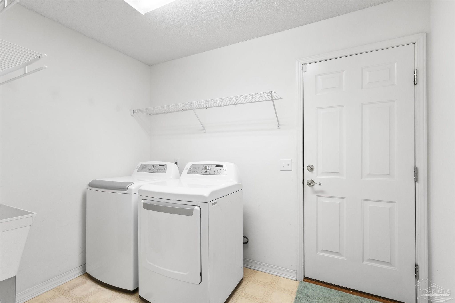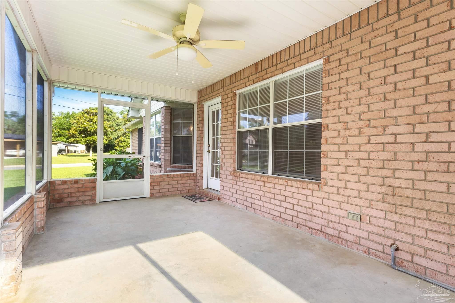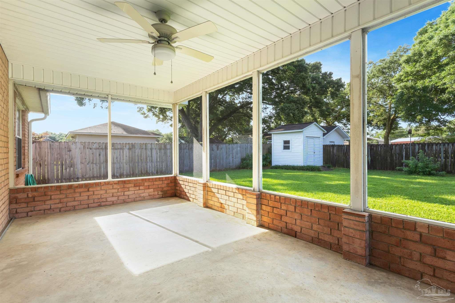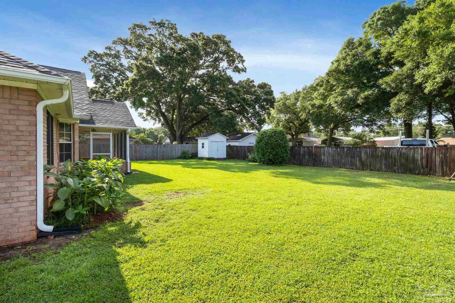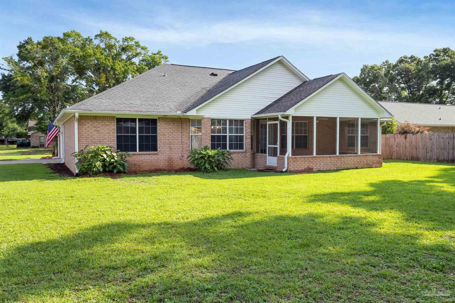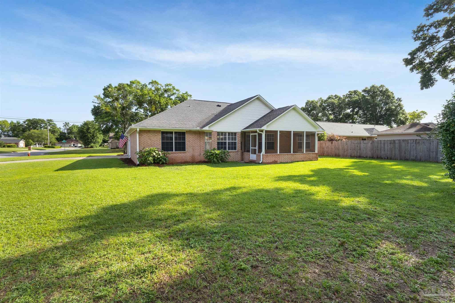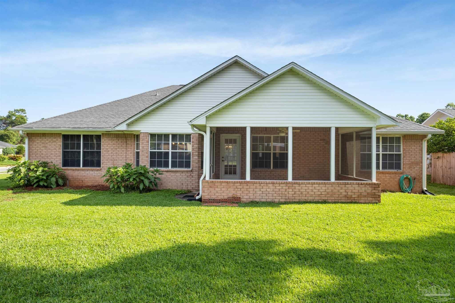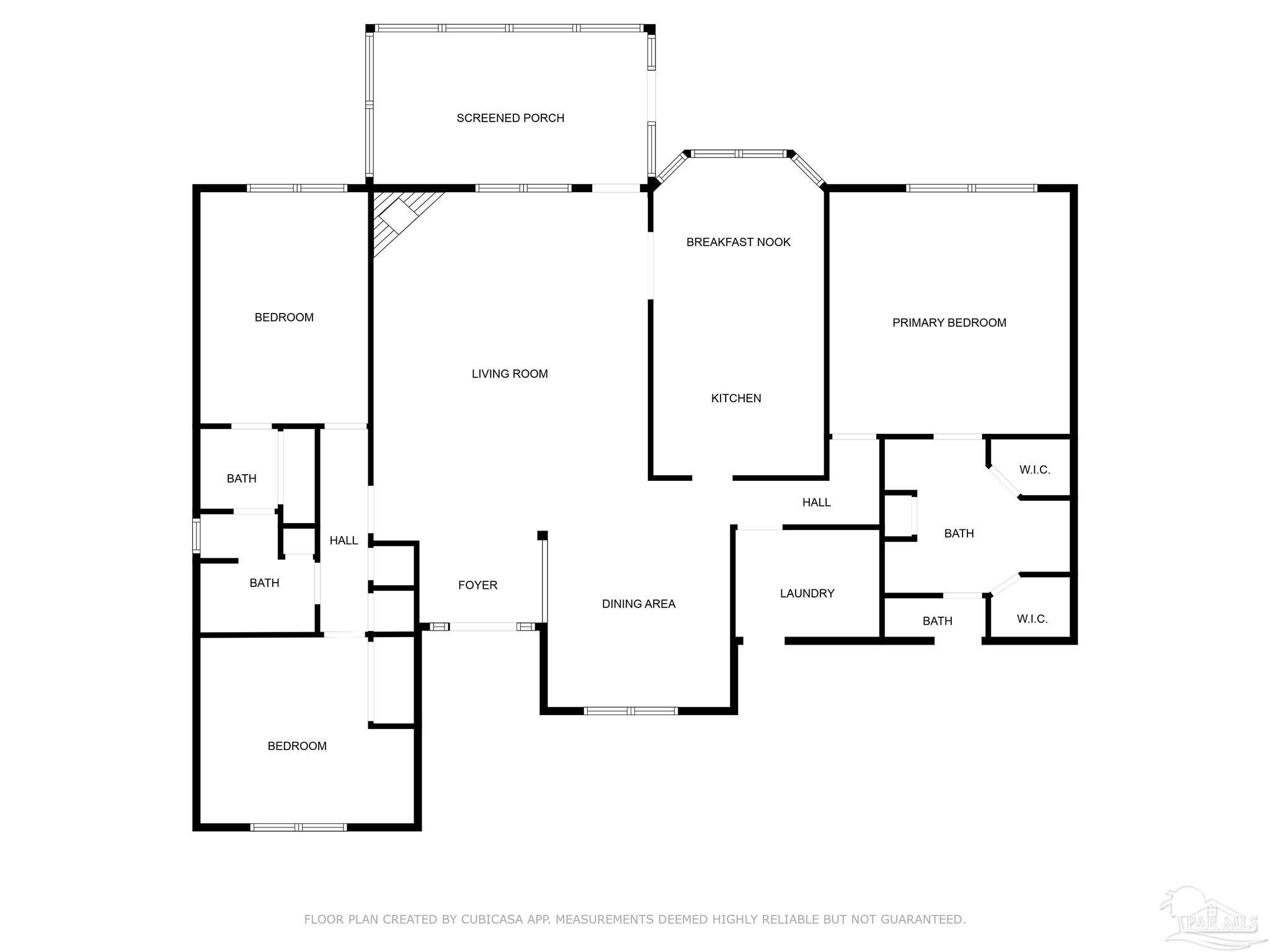$325,000 - 6299 Brandy Ln, Pensacola
- 3
- Bedrooms
- 2
- Baths
- 2,164
- SQ. Feet
- 0.32
- Acres
Motivated sellers - seller's concessions being offered! Come check out this well-maintained 3-bedroom, 2-bathroom home with nearly 2,200 sq ft of living space in the quiet Brandywood neighborhood. Sitting on a generous 0.32-acre corner lot, this home offers room to spread out, inside and out! Step inside to find a spacious living area perfect for entertaining or relaxing. The split floor plan provides privacy, with a large primary suite featuring an en-suite bathroom and walk-in closet. The two additional bedrooms are bright and comfortable, with easy access to the second full bath. The kitchen offers plenty of cabinet space and opens into a cozy dining area ideal for hosting family meals or casual breakfasts. A separate laundry room and attached garage add convenience and functionality. Enjoy your morning coffee on the front porch or grill out on the back patio. The large yard has endless potential whether you’re dreaming of a garden, play area, or space for pets to run free. Located just minutes from schools, shopping, NAS Pensacola, and beaches this home combines space, comfort, and a great location.
Essential Information
-
- MLS® #:
- 665282
-
- Price:
- $325,000
-
- Bedrooms:
- 3
-
- Bathrooms:
- 2.00
-
- Full Baths:
- 2
-
- Square Footage:
- 2,164
-
- Acres:
- 0.32
-
- Year Built:
- 1995
-
- Type:
- Residential
-
- Sub-Type:
- Single Family Residence
-
- Style:
- Traditional
-
- Status:
- Active
Community Information
-
- Address:
- 6299 Brandy Ln
-
- Subdivision:
- Brandywood
-
- City:
- Pensacola
-
- County:
- Escambia - Fl
-
- State:
- FL
-
- Zip Code:
- 32526
Amenities
-
- Parking Spaces:
- 2
-
- Parking:
- 2 Car Garage, Garage Door Opener
-
- Garage Spaces:
- 2
-
- Has Pool:
- Yes
-
- Pool:
- None
Interior
-
- Interior Features:
- Baseboards, Ceiling Fan(s)
-
- Appliances:
- Electric Water Heater, Dishwasher, Microwave, Refrigerator
-
- Heating:
- Central
-
- Cooling:
- Central Air, Ceiling Fan(s)
-
- # of Stories:
- 1
-
- Stories:
- One
Exterior
-
- Lot Description:
- Central Access
-
- Roof:
- Composition
-
- Foundation:
- Slab
School Information
-
- Elementary:
- Beulah
-
- Middle:
- BEULAH
-
- High:
- Pine Forest
Additional Information
-
- Zoning:
- Res Single
Listing Details
- Listing Office:
- Hurd Real Estate & Company Llc
