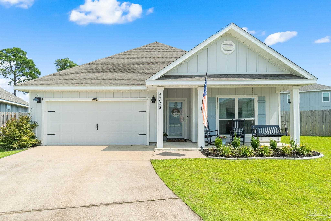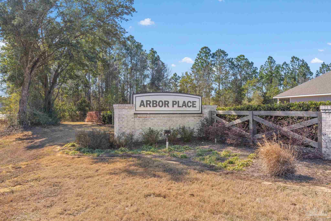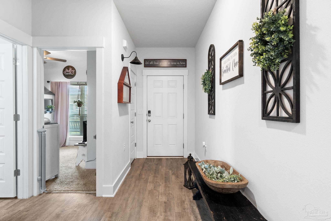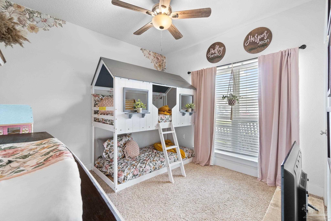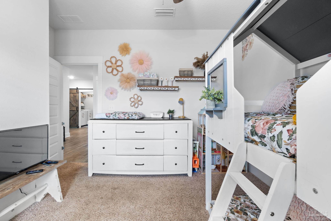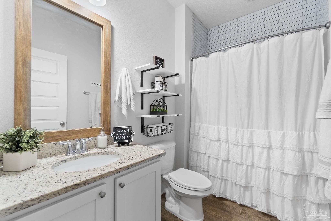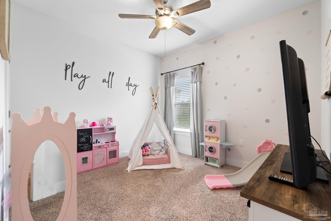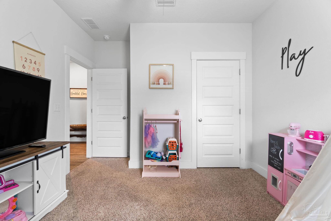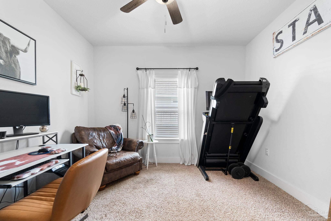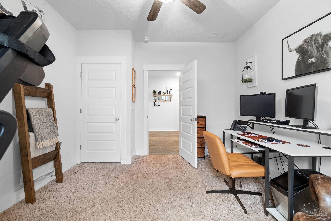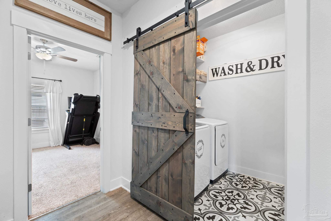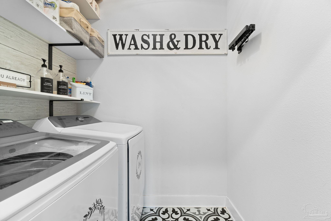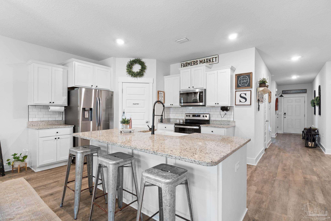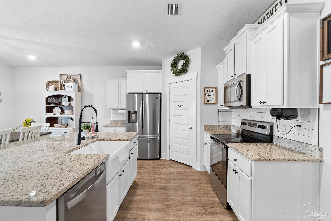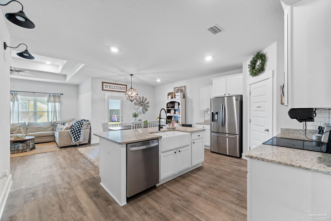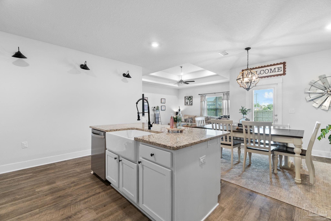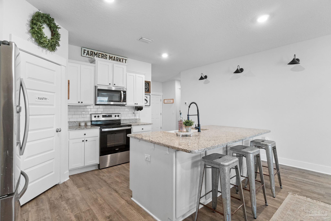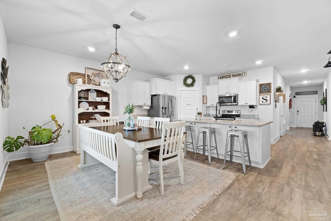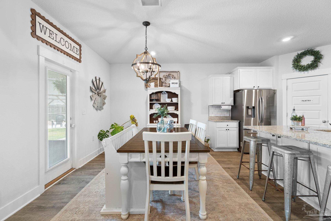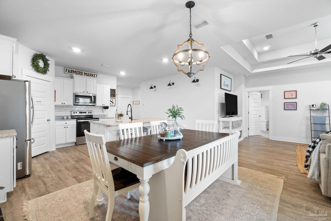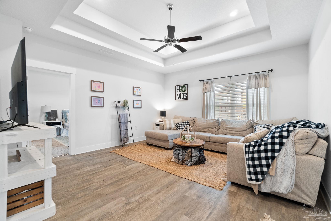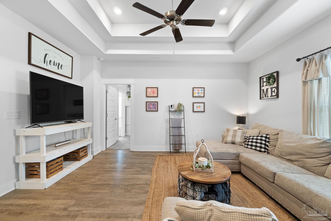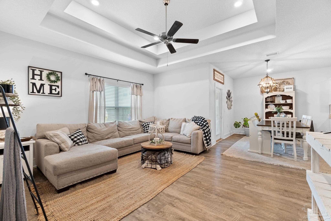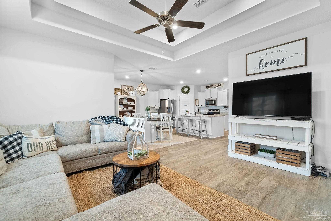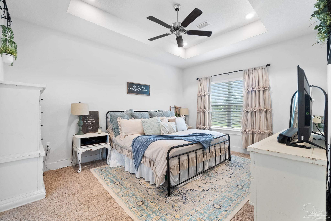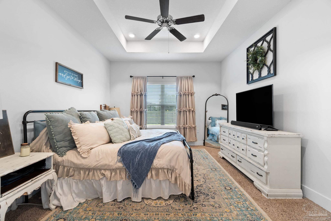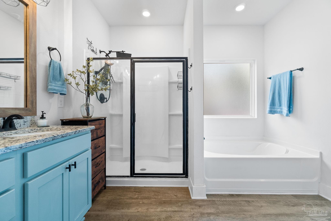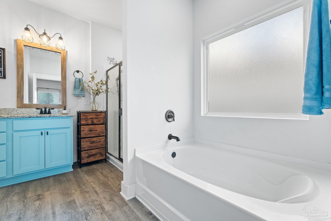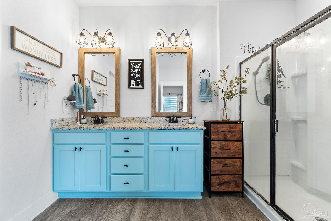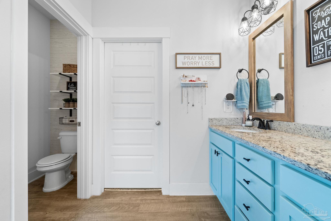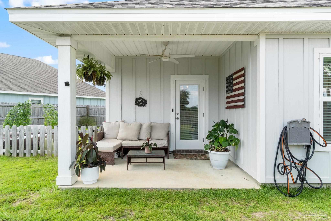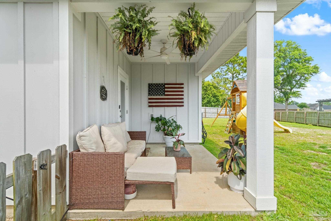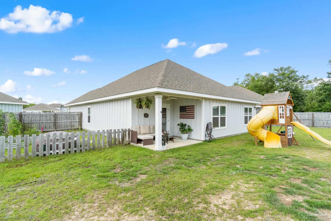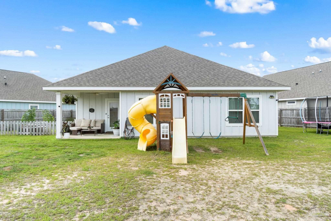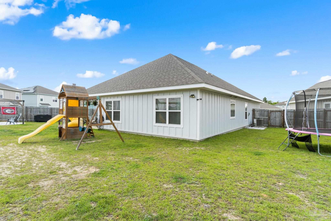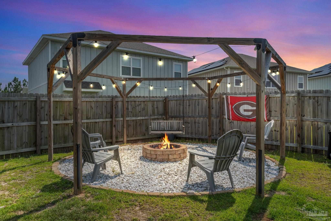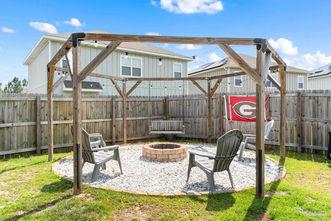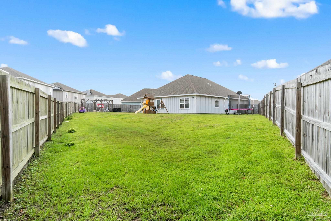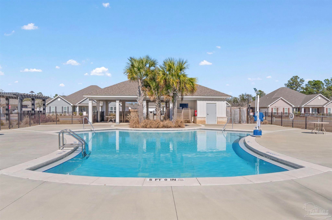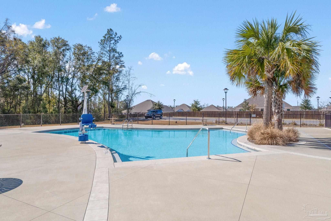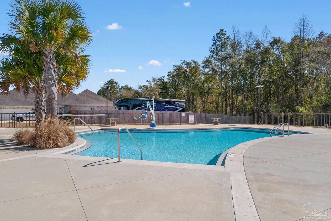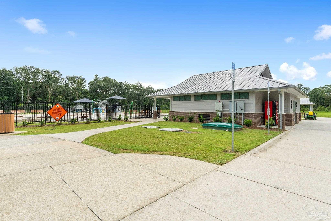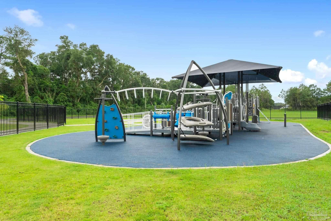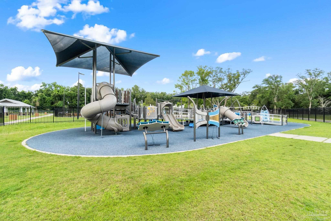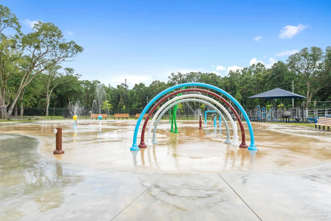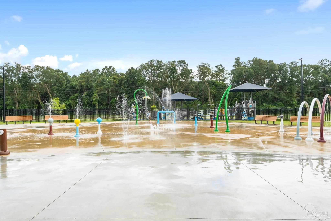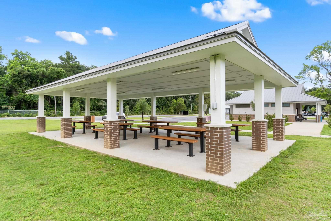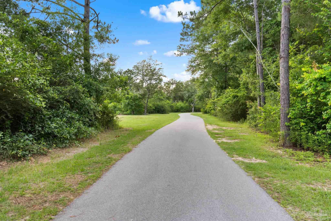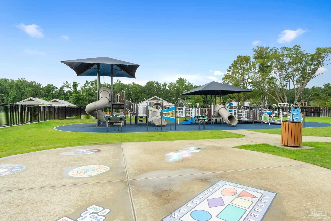$335,000 - 5722 Conley Ct, Pace
- 4
- Bedrooms
- 2
- Baths
- 1,835
- SQ. Feet
- 0.23
- Acres
***OPEN HOUSE SAT, August 30th 1 to 3 PM ***Welcome Home! This beautiful 4-bedroom, 2-bath home, built in 2020, features the spacious and open Rhett floor plan that’s perfect for everyday living and entertaining. The kitchen is a true highlight—with stainless steel appliances, a large island, granite countertops, recessed lighting, a deep farmhouse sink, updated fixtures, and a sleek subway tile backsplash. You'll love the luxury vinyl plank flooring throughout the main areas, plus soft, plush carpeting in the bedrooms. The laundry room is as charming as it is functional, with a stylish barn door, fun tile flooring, and added shelving for extra storage. But the real showstopper? The backyard! One of the largest in the neighborhood, it’s designed for fun and relaxation with a cozy firepit area (complete with solar lights and Adirondack chairs), a wooden playground for the kids, and a gated garden for all you green thumbs out there. Still not enough? Cool off at the nearby community pool or enjoy a day outdoors at Benny Russell Park, just a mile away. Plus, you're less than 10 minutes from shops, restaurants, and schools—everything you need is right at your fingertips. This home still feels brand new—come see why it’s the perfect place to call home!
Essential Information
-
- MLS® #:
- 665352
-
- Price:
- $335,000
-
- Bedrooms:
- 4
-
- Bathrooms:
- 2.00
-
- Full Baths:
- 2
-
- Square Footage:
- 1,835
-
- Acres:
- 0.23
-
- Year Built:
- 2020
-
- Type:
- Residential
-
- Sub-Type:
- Single Family Residence
-
- Style:
- Craftsman
-
- Status:
- Active
Community Information
-
- Address:
- 5722 Conley Ct
-
- Subdivision:
- Arbor Place
-
- City:
- Pace
-
- County:
- Santa Rosa
-
- State:
- FL
-
- Zip Code:
- 32571
Amenities
-
- Utilities:
- Cable Available
-
- Parking Spaces:
- 2
-
- Parking:
- 2 Car Garage, Front Entrance
-
- Garage Spaces:
- 2
-
- Has Pool:
- Yes
-
- Pool:
- None
Interior
-
- Interior Features:
- Baseboards, Ceiling Fan(s), High Ceilings, Recessed Lighting
-
- Appliances:
- Electric Water Heater, Built In Microwave, Dishwasher, Disposal, Refrigerator
-
- Heating:
- Central
-
- Cooling:
- Central Air, Ceiling Fan(s)
-
- Fireplace:
- Yes
-
- # of Stories:
- 1
-
- Stories:
- One
Exterior
-
- Exterior Features:
- Fire Pit
-
- Lot Description:
- Cul-De-Sac
-
- Windows:
- Double Pane Windows, Blinds, Shutters
-
- Roof:
- Shingle
-
- Foundation:
- Slab
School Information
-
- Elementary:
- Dixon
-
- Middle:
- SIMS
-
- High:
- Pace
Additional Information
-
- Zoning:
- County
Listing Details
- Listing Office:
- Levin Rinke Realty
