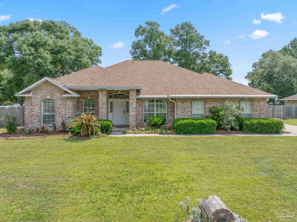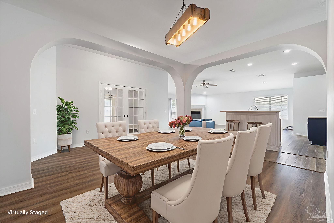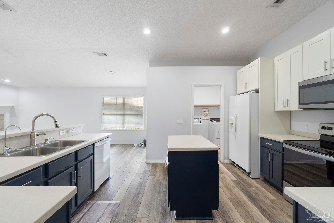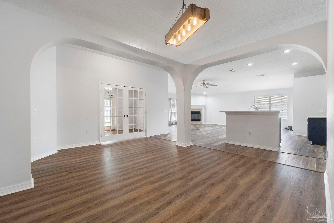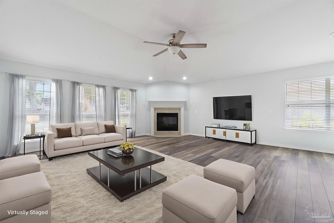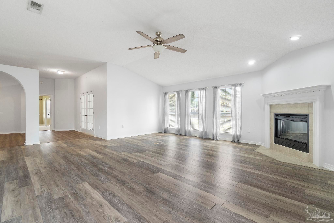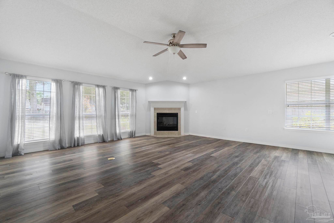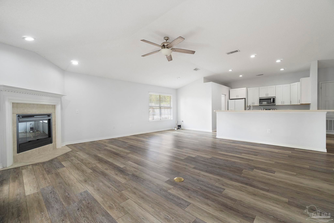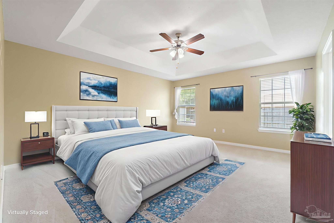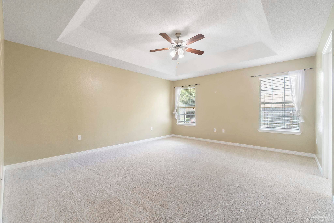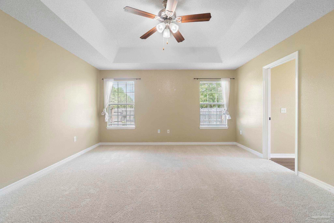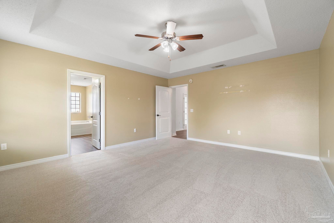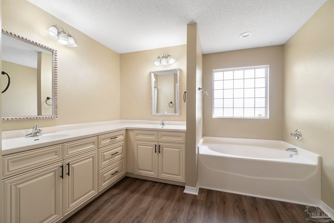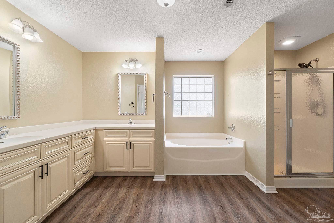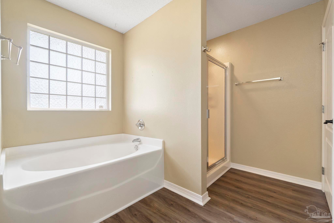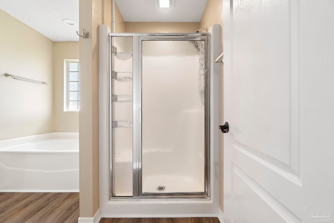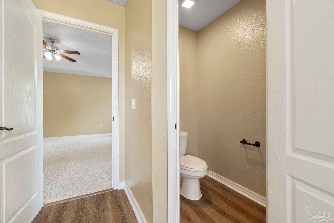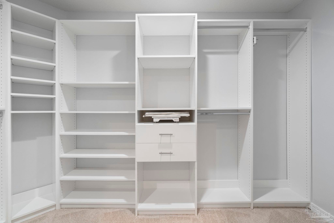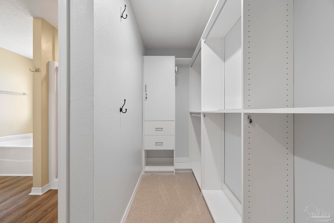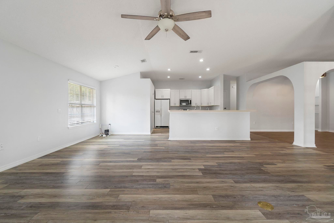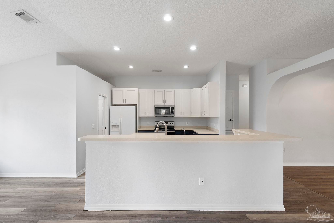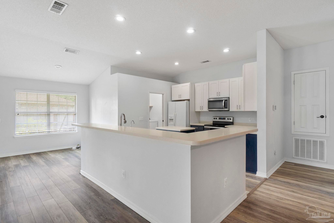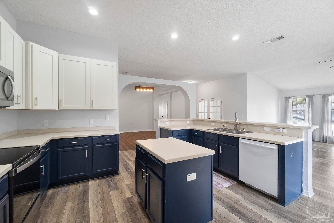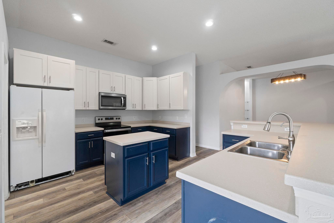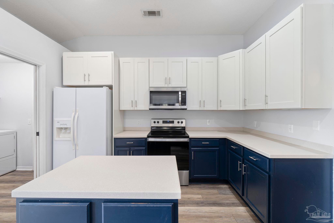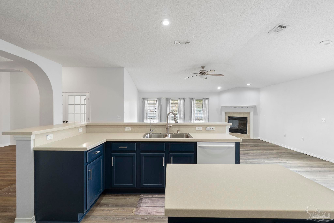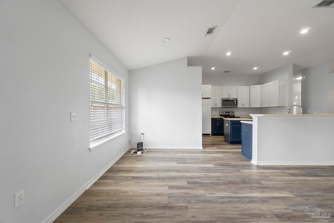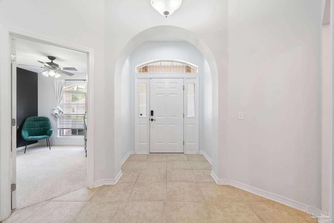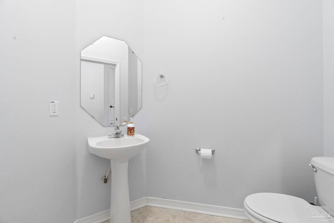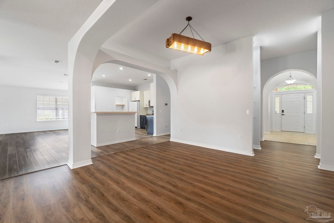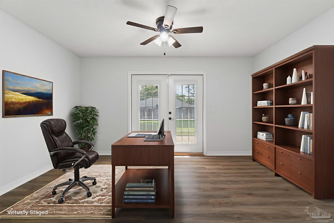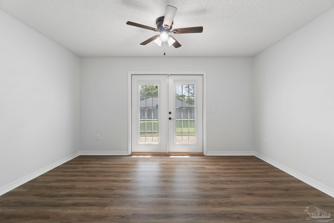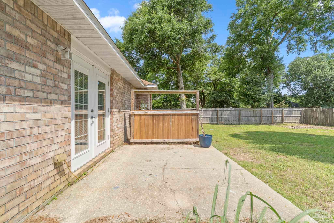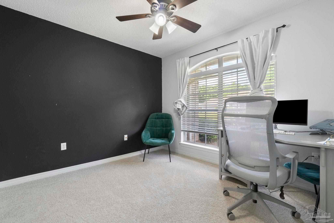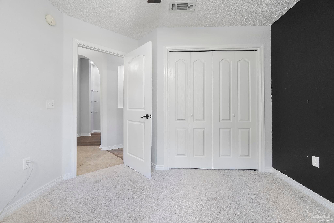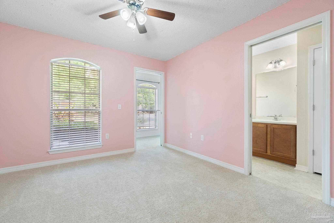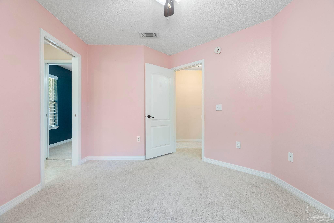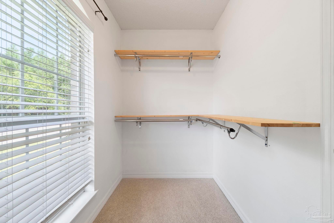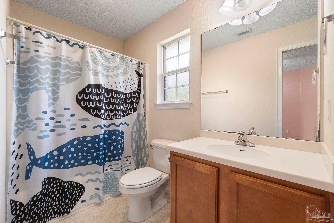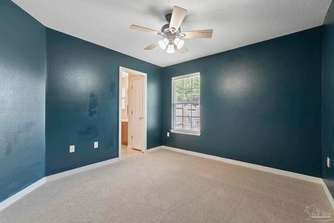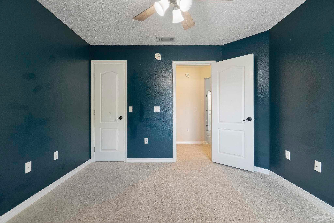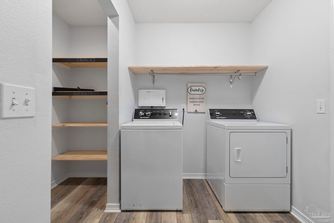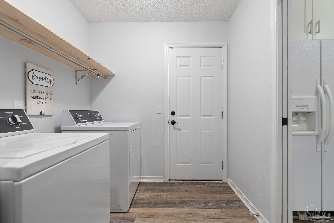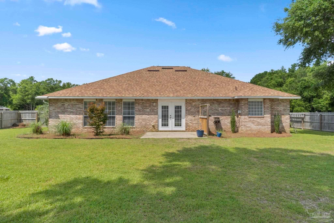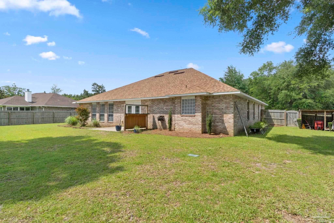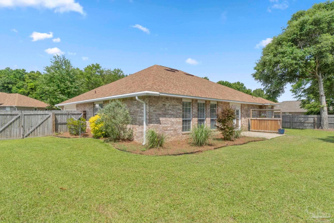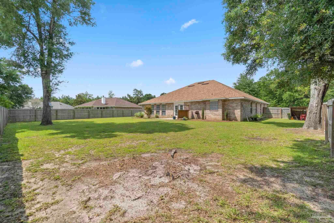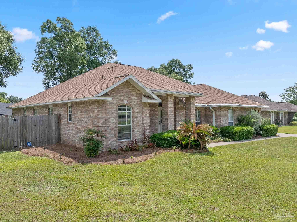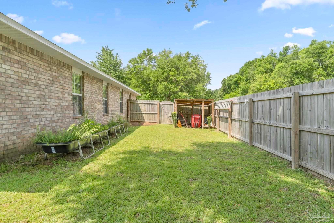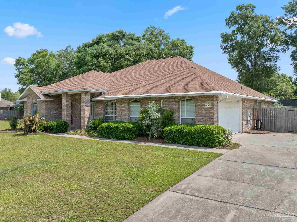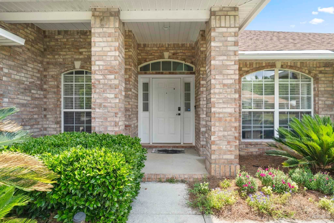$365,000 - 4836 Timber Ridge Dr, Pace
- 4
- Bedrooms
- 2½
- Baths
- 2,582
- SQ. Feet
- 0.35
- Acres
Large, .35 acre corner lot, brick home in the heart of Pace in Brentwood Subdivision. This spacious 4-bedroom, 2.5-bath home features 2,582 square feet, and wood look luxury vinyl flooring in the main living areas. As you enter the home, the open floor plan offers a 4th bedroom or office on the right. This area opens up to the dining and kitchen areas, and these rooms all share a centrally located guest half bath. The primary suite is in the rear of the home, and it offers trey ceilings, double vanities, separate shower and soaking tub, water closet and a large walk in closet with California style closet organizers. Bedrooms 3 & 4 are on the left side of the home that share a Jack and Jill bath and have large closets. These rooms conveniently connect to the dining area, kitchen/breakfast area, and great room-complete with high ceilings and a fireplace. Off the center rear of the home is a flex room that can be closed off by French doors, and can be used as a flex or game room, and provide access to the huge back yard with privacy fence. The laundry room and pantry are situated off the kitchen and garage for added convenience. The home features a 2 car garage, a new water heater, 2020 roof, and rear privacy fence with back yard gate access from the driveway.
Essential Information
-
- MLS® #:
- 665476
-
- Price:
- $365,000
-
- Bedrooms:
- 4
-
- Bathrooms:
- 2.50
-
- Full Baths:
- 2
-
- Square Footage:
- 2,582
-
- Acres:
- 0.35
-
- Year Built:
- 2006
-
- Type:
- Residential
-
- Sub-Type:
- Single Family Residence
-
- Style:
- Ranch
-
- Status:
- Active
Community Information
-
- Address:
- 4836 Timber Ridge Dr
-
- Subdivision:
- Brentwood
-
- City:
- Pace
-
- County:
- Santa Rosa
-
- State:
- FL
-
- Zip Code:
- 32571
Amenities
-
- Utilities:
- Cable Available
-
- Parking Spaces:
- 2
-
- Parking:
- 2 Car Garage, Front Entrance, Courtyard Entrance, Garage Door Opener
-
- Garage Spaces:
- 2
-
- Has Pool:
- Yes
-
- Pool:
- None
Interior
-
- Interior Features:
- Baseboards, Ceiling Fan(s), High Ceilings, High Speed Internet, Smart Thermostat, Game Room, Office/Study
-
- Appliances:
- Electric Water Heater, Built In Microwave, Dishwasher, Disposal, Refrigerator
-
- Heating:
- Central, Fireplace(s)
-
- Cooling:
- Central Air, Ceiling Fan(s), ENERGY STAR Qualified Equipment
-
- Fireplace:
- Yes
-
- # of Stories:
- 1
-
- Stories:
- One
Exterior
-
- Exterior Features:
- Barbecue, Rain Gutters
-
- Lot Description:
- Central Access, Corner Lot, Interior Lot
-
- Windows:
- Double Pane Windows, Some Blinds, Some Drapes
-
- Roof:
- Shingle, Gable, Hip
-
- Foundation:
- Slab
School Information
-
- Elementary:
- Pea Ridge
-
- Middle:
- AVALON
-
- High:
- Pace
Additional Information
-
- Zoning:
- County
Listing Details
- Listing Office:
- Levin Rinke Realty
