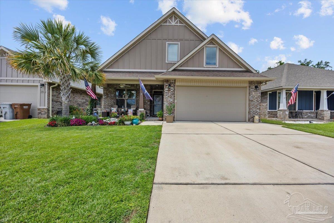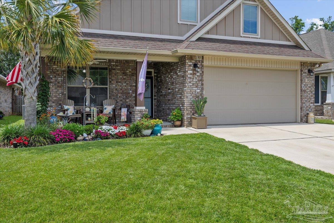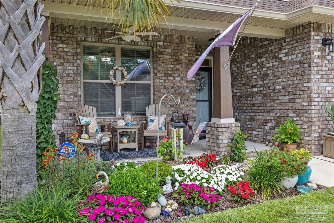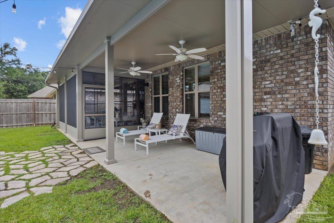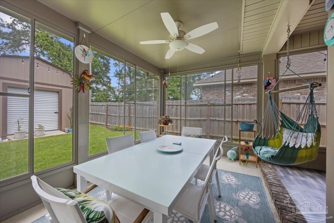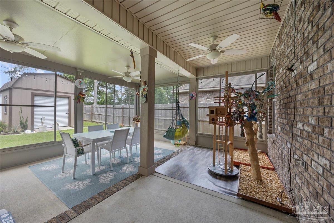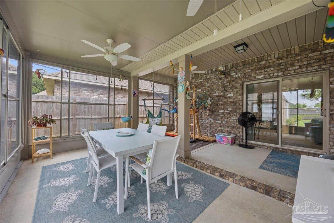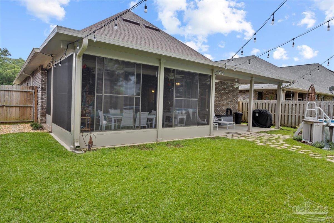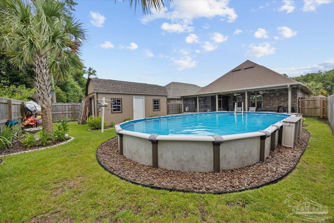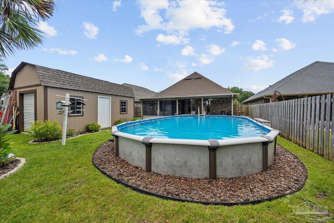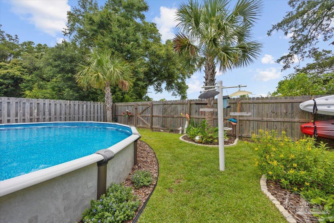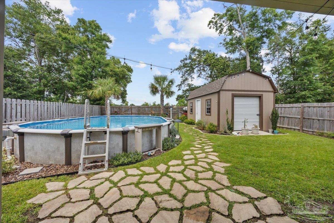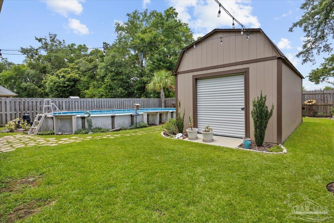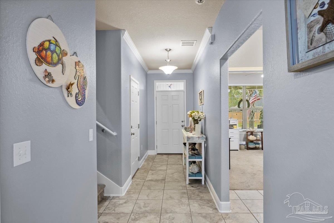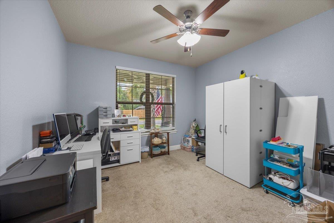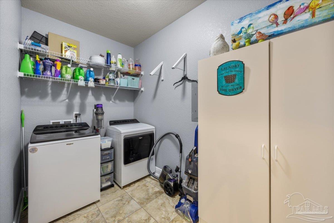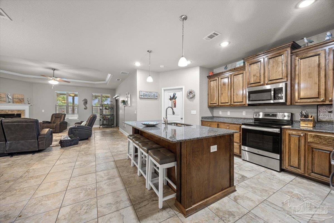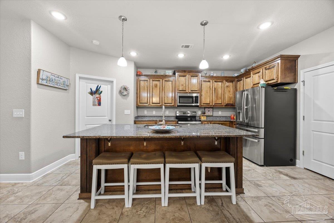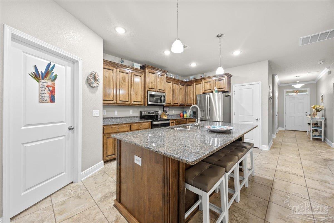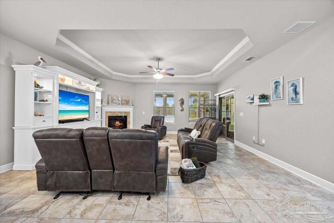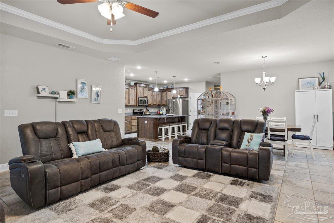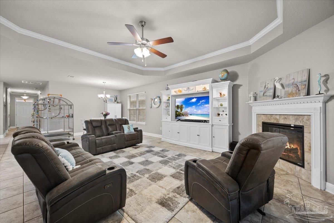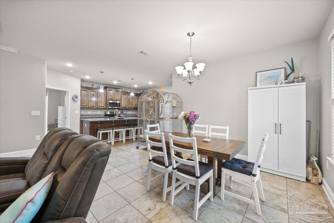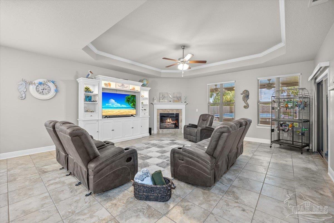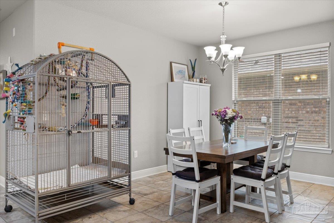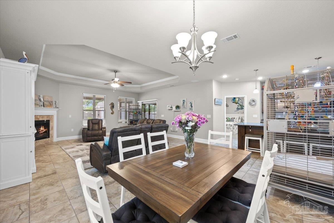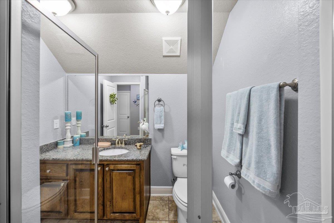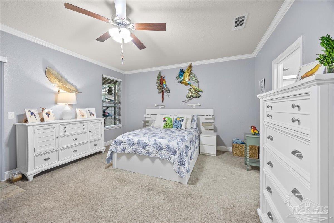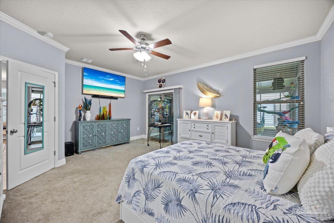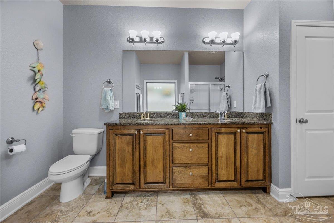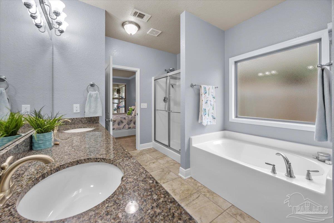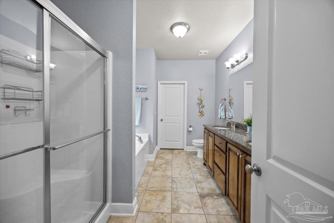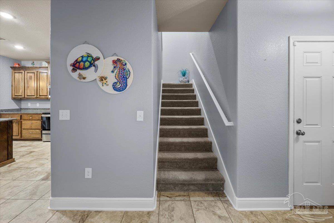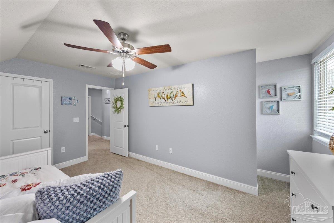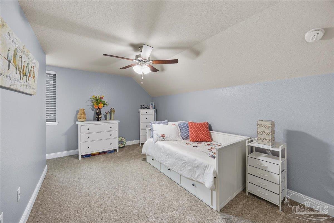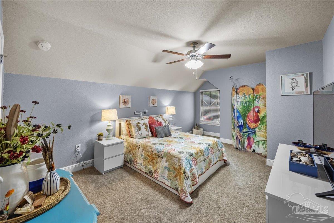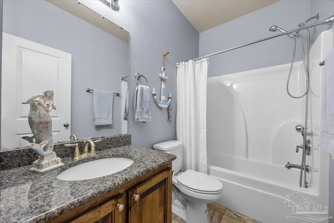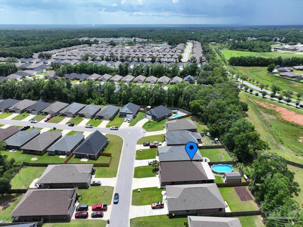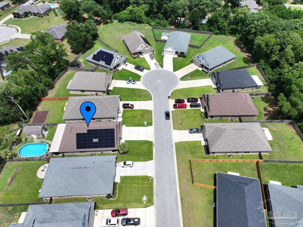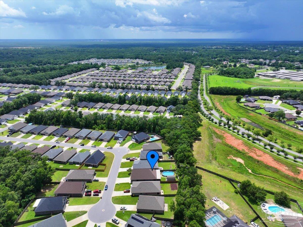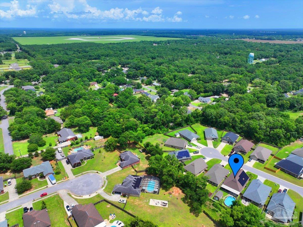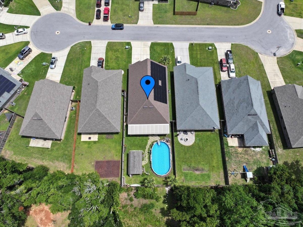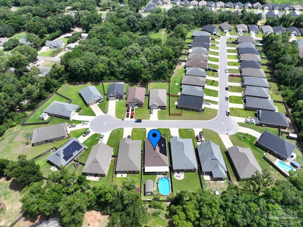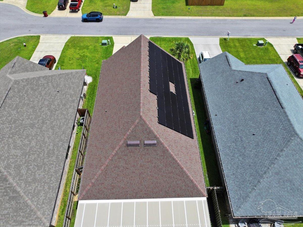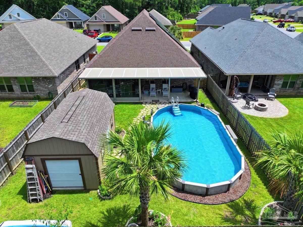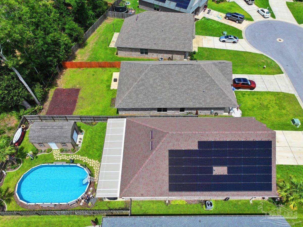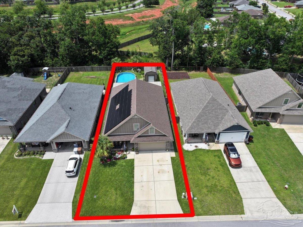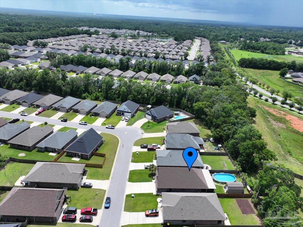$449,900 - 3920 Shady Grove Dr, Pace
- 4
- Bedrooms
- 3
- Baths
- 2,409
- SQ. Feet
- 0.18
- Acres
Buyer incentive available with an acceptable offer! Apply it your way- toward closing costs, a rate buydown, or any other expenses that matter most to you! Set at the end of a peaceful cul-de-sac in one of Pace's most desirable neighborhoods, this beautifully upgraded 4-bed, 3-bath home blends privacy, efficiency and style. The open layout features high ceilings, soft natural light and an elegant electric fireplace in the great room. The kitchen is a standout with granite counters, deluxe appliances, a walk-in pantry and an oversized island perfect for gatherings. The main-level primary suite includes a cozy sitting area, private patio access and a spa-like bath with a soaking tub, glass shower and expansive walk-in closet. A flexible fourth bedroom downstairs and two spacious bedrooms upstairs make room for everyone- plus there's floored attic space for extra storage. Enjoy year-round outdoor living on the enclosed EZE-Breeze patio, overlooking a landscaped yard with palms and a 33' x 18' saltwater pool. A 12'x 20" barn-style shed with 2 roll up doors, 2 windows and on a concrete slab offer bonus space for storage or hobbies. Extras include: 39 paid-off solar panels (power bills avg. $26-$38!), storm doors, oversized gutters, wide driveway, oversize garage with side door and an invisible pet fence. All in an A+ school zone with no through traffic. Don't miss this thoughtfully designed retreat, schedule your private tour today.
Essential Information
-
- MLS® #:
- 665740
-
- Price:
- $449,900
-
- Bedrooms:
- 4
-
- Bathrooms:
- 3.00
-
- Full Baths:
- 3
-
- Square Footage:
- 2,409
-
- Acres:
- 0.18
-
- Year Built:
- 2020
-
- Type:
- Residential
-
- Sub-Type:
- Single Family Residence
-
- Style:
- Craftsman
-
- Status:
- Active
Community Information
-
- Address:
- 3920 Shady Grove Dr
-
- Subdivision:
- Parkwood Commons
-
- City:
- Pace
-
- County:
- Santa Rosa
-
- State:
- FL
-
- Zip Code:
- 32571
Amenities
-
- Parking Spaces:
- 2
-
- Parking:
- 2 Car Garage, Garage Door Opener
-
- Garage Spaces:
- 2
-
- Has Pool:
- Yes
-
- Pool:
- Above Ground
Interior
-
- Interior Features:
- Storage, Baseboards, Ceiling Fan(s), Crown Molding, High Ceilings, High Speed Internet
-
- Appliances:
- Electric Water Heater, Built In Microwave, Dishwasher, Refrigerator, Self Cleaning Oven
-
- Heating:
- Heat Pump, Central, Fireplace(s)
-
- Cooling:
- Heat Pump, Central Air, Ceiling Fan(s)
-
- Fireplace:
- Yes
-
- # of Stories:
- 2
-
- Stories:
- Two
Exterior
-
- Exterior Features:
- Rain Gutters
-
- Lot Description:
- Cul-De-Sac
-
- Windows:
- Double Pane Windows, Blinds, Shutters
-
- Roof:
- Shingle, Gable, Hip
-
- Foundation:
- Slab
School Information
-
- Elementary:
- Dixon
-
- Middle:
- SIMS
-
- High:
- Pace
Additional Information
-
- Zoning:
- Res Single
Listing Details
- Listing Office:
- Better Homes And Gardens Real Estate Main Street Properties
