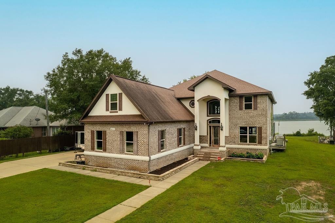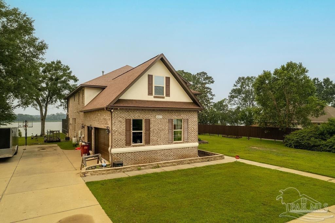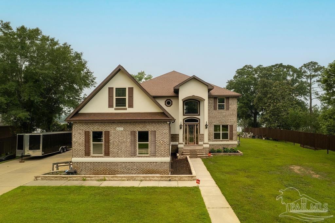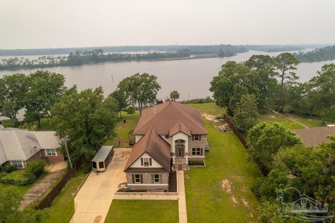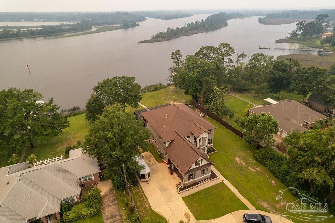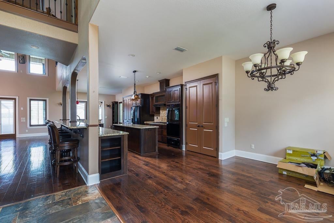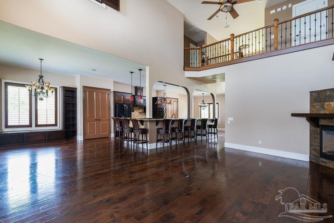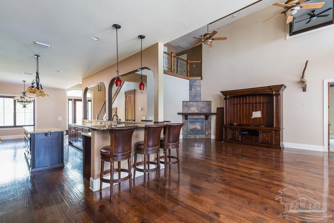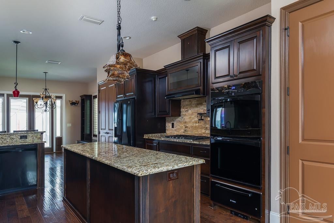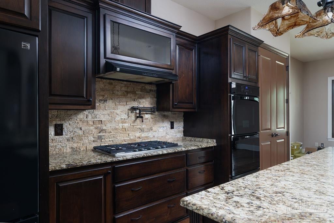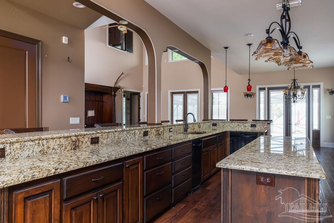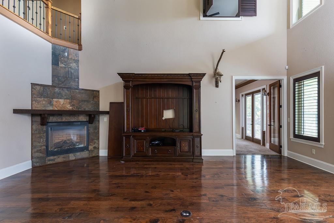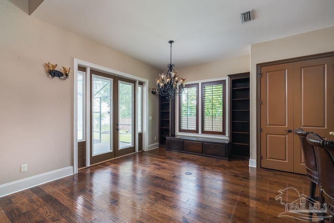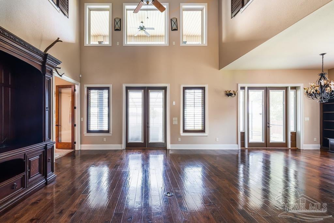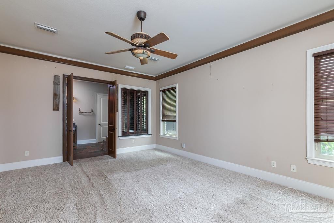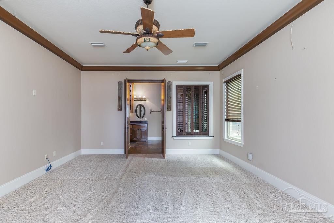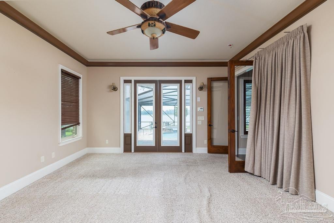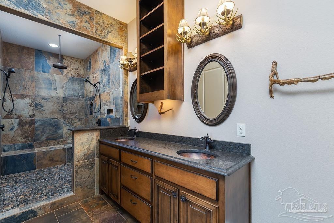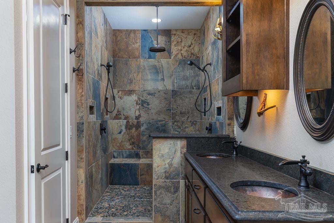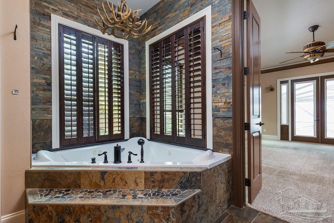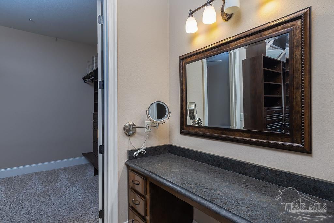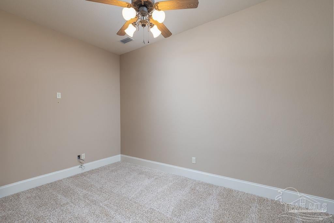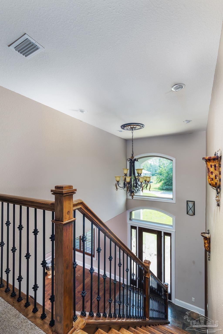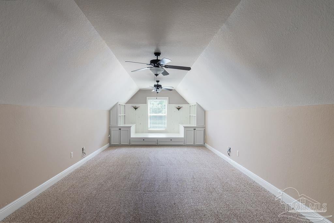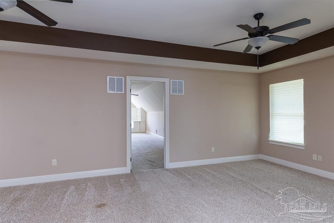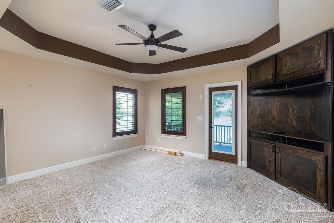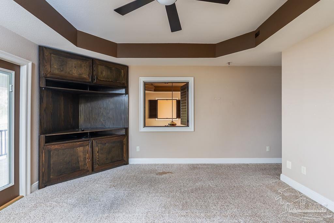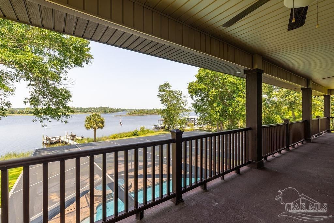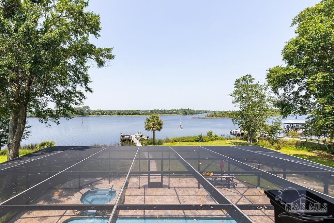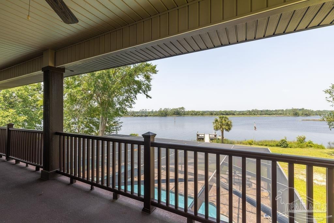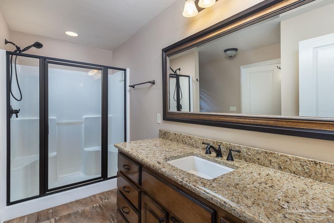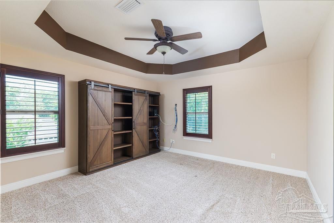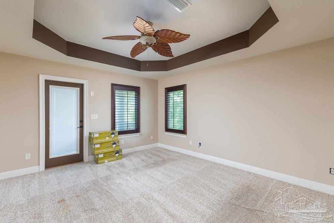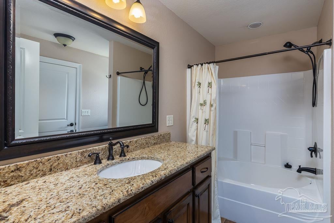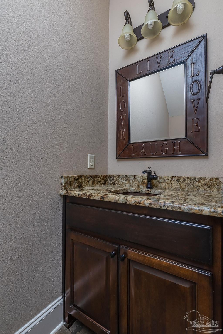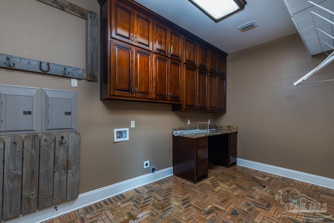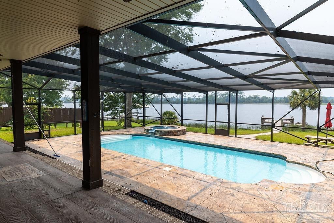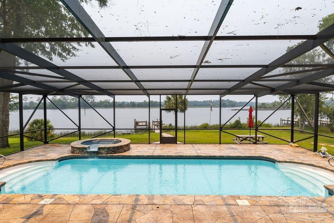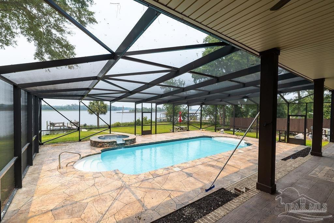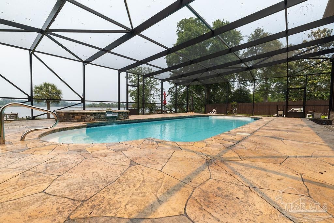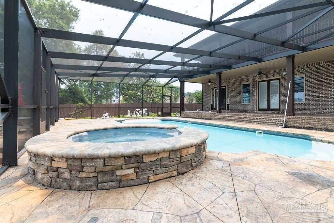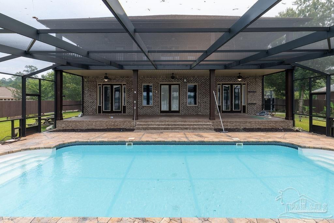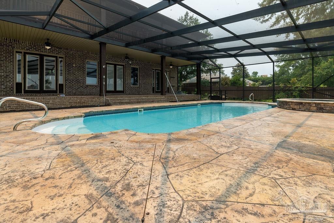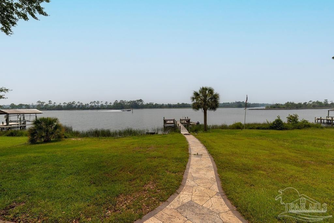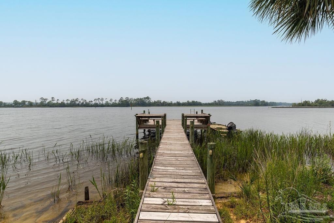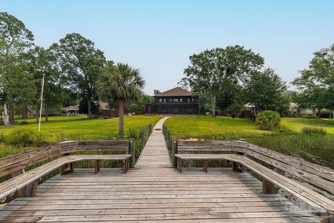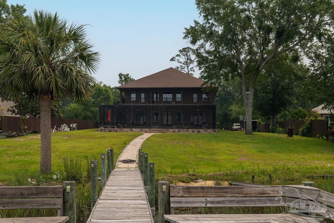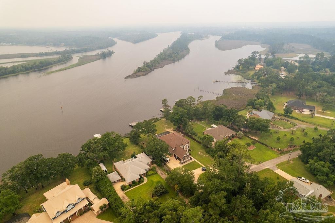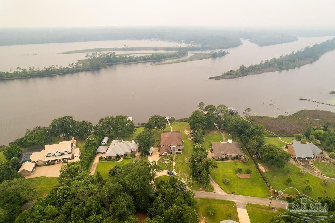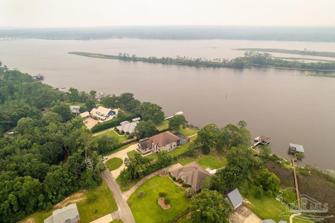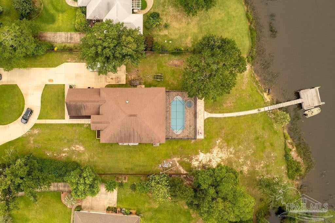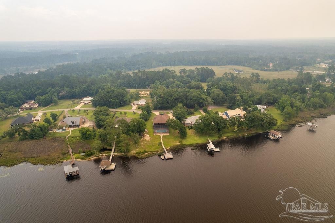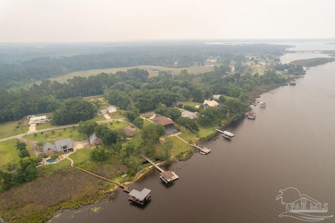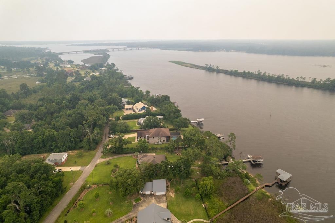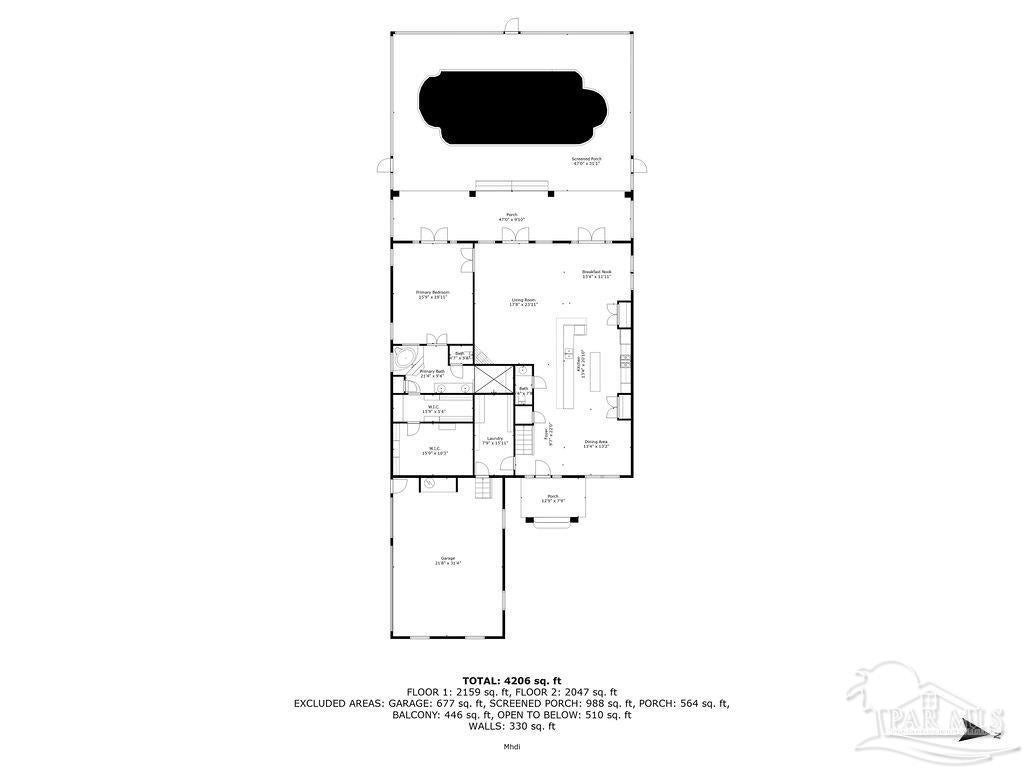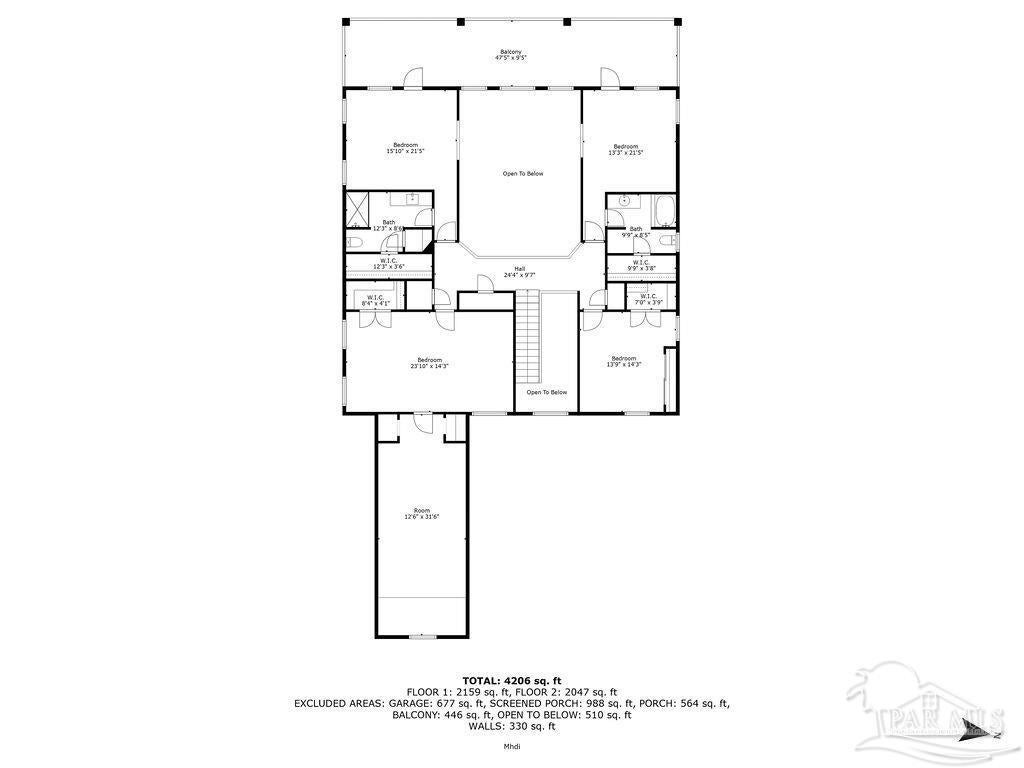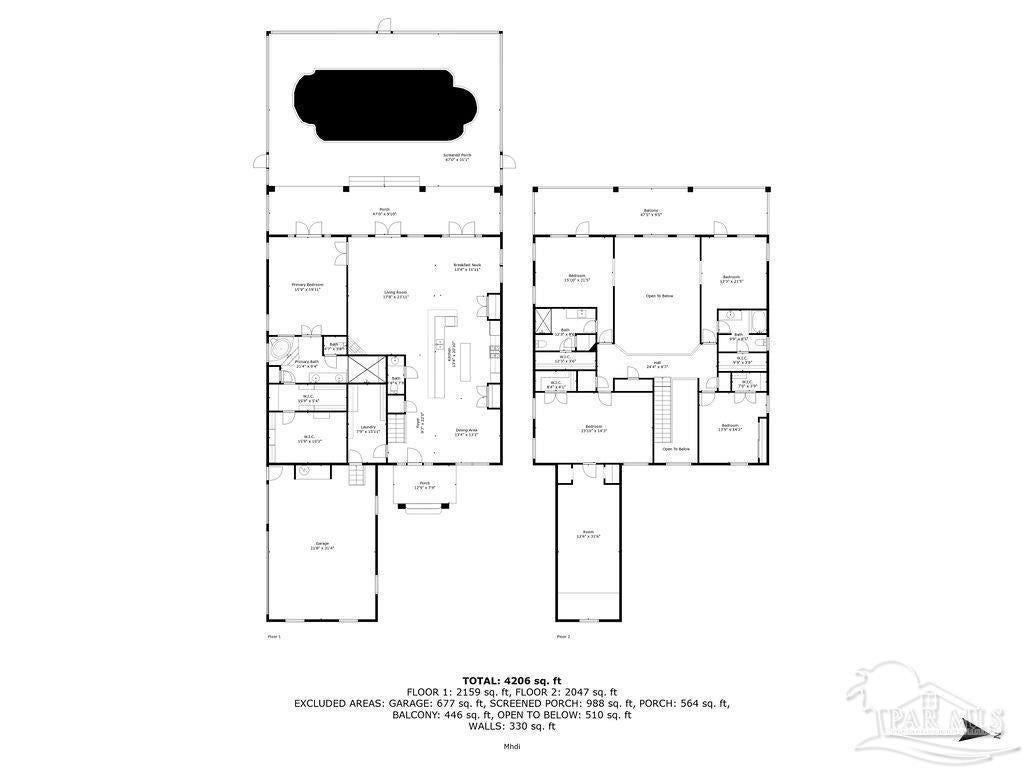$1,199,900 - 4513 River Ranch Rd, Milton
- 5
- Bedrooms
- 4
- Baths
- 4,290
- SQ. Feet
- 0.81
- Acres
Welcome to 4513 River Ranch Rd, a stunning 5-bedroom, 3 full-bath and 2 half-bath estate offering 4,290 SF of elegant living space on nearly an acre of waterfront property. Built in 2013, this custom home is perfectly positioned along Blackwater Bay, featuring an inground pool, a private dock and boat lift, ideal for boating, fishing, or simply soaking in the serene views. Inside, you’ll find a spacious open floor plan with upscale finishes throughout, including hardwood flooring, a cozy fireplace, and a chef’s kitchen with granite countertops, stainless steel appliances, and custom cabinetry. The expansive primary suite offers spa-like luxury with a large en suite bath and generous closet space. Additional features include multiple living areas, high ceilings, and thoughtful design details that create a warm and welcoming atmosphere. Step outside to a large screened in patio with a pool that leads to your private deck, perfect for entertaining or enjoying quiet evenings by the water. The exterior combines durability and charm with brick and stucco finishes, a masonry foundation, and shake-style roofing. Located in the peaceful River Ranch neighborhood, this home offers privacy and luxury with easy access to I-10, schools, shopping, and dining. Zoned for top-rated schools and designed for both comfort and style, this is a rare opportunity to own a premier waterfront property in Milton.
Essential Information
-
- MLS® #:
- 665869
-
- Price:
- $1,199,900
-
- Bedrooms:
- 5
-
- Bathrooms:
- 4.00
-
- Full Baths:
- 3
-
- Square Footage:
- 4,290
-
- Acres:
- 0.81
-
- Year Built:
- 2013
-
- Type:
- Residential
-
- Sub-Type:
- Single Family Residence
-
- Style:
- Traditional
-
- Status:
- Active
Community Information
-
- Address:
- 4513 River Ranch Rd
-
- Subdivision:
- None
-
- City:
- Milton
-
- County:
- Santa Rosa
-
- State:
- FL
-
- Zip Code:
- 32583
Amenities
-
- Parking Spaces:
- 3
-
- Parking:
- 3 Car Garage, Boat, Side Entrance, Garage Door Opener
-
- Garage Spaces:
- 3
-
- View:
- Bay, Water
-
- Is Waterfront:
- Yes
-
- Waterfront:
- Bay, Waterfront, Boat Lift, Deed Access, Rip Rap
-
- Has Pool:
- Yes
-
- Pool:
- In Ground, Screen Enclosure
Interior
-
- Interior Features:
- Baseboards, Ceiling Fan(s), Crown Molding, High Ceilings, Plant Ledges, Recessed Lighting, Central Vacuum, Bonus Room, Office/Study
-
- Appliances:
- Gas Water Heater, Tankless Water Heater/Gas, Wine Cooler, Built In Microwave, Dishwasher, Disposal, Double Oven, Microwave, Refrigerator, Oven
-
- Heating:
- Multi Units, Central, Wall/Window Unit(s)
-
- Cooling:
- Multi Units, Central Air, Wall/Window Unit(s), Ceiling Fan(s)
-
- # of Stories:
- 2
-
- Stories:
- Two
Exterior
-
- Exterior Features:
- Balcony, Sprinkler, Rain Gutters, Dock
-
- Windows:
- Double Pane Windows, Blinds, Drapery Rods, Some Blinds
-
- Roof:
- Shingle
-
- Foundation:
- Slab
School Information
-
- Elementary:
- East Milton
-
- Middle:
- KING
-
- High:
- Milton
Additional Information
-
- Zoning:
- County
Listing Details
- Listing Office:
- Avenue Realty
