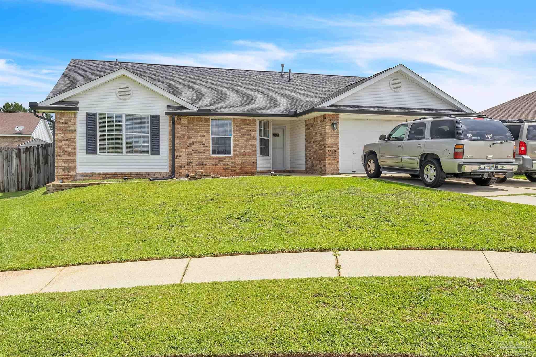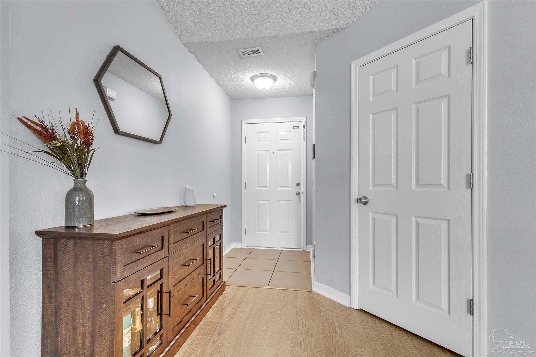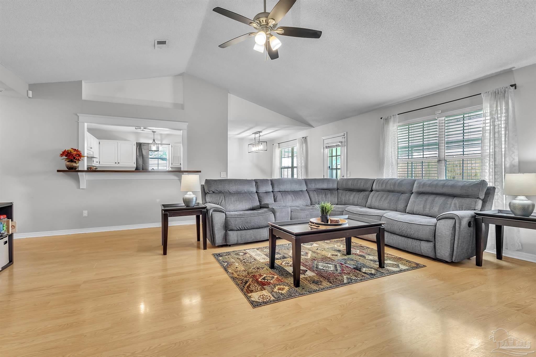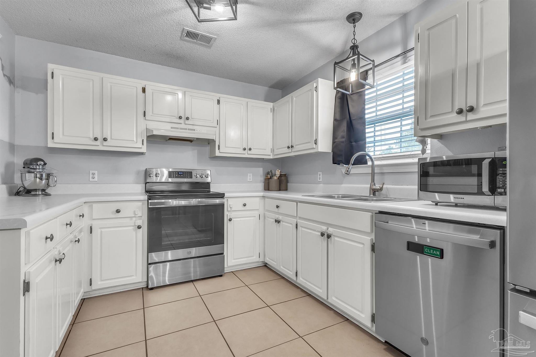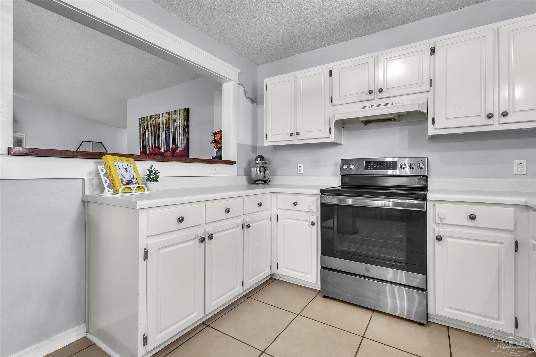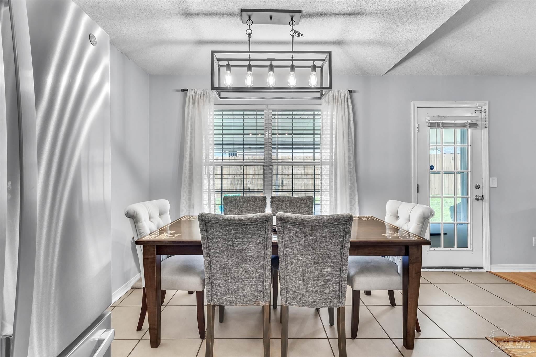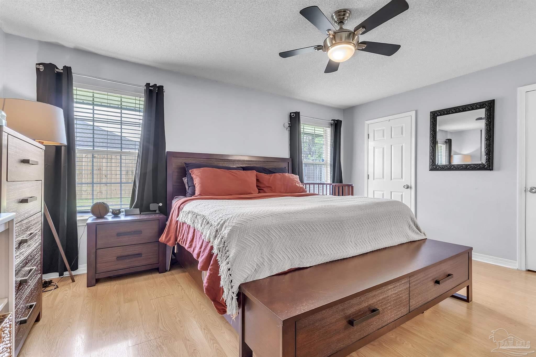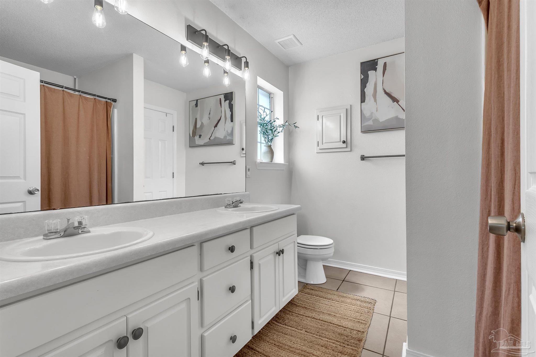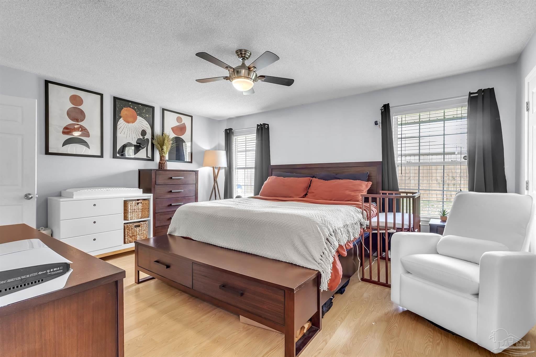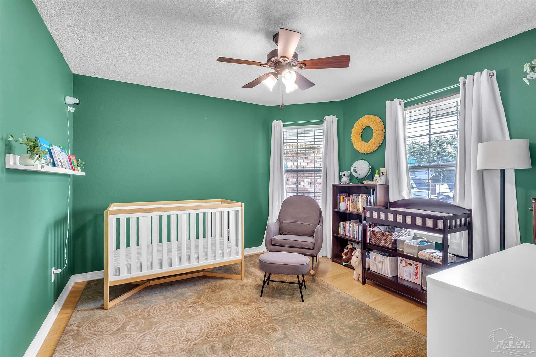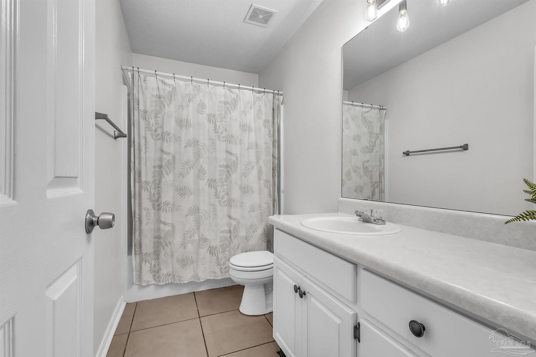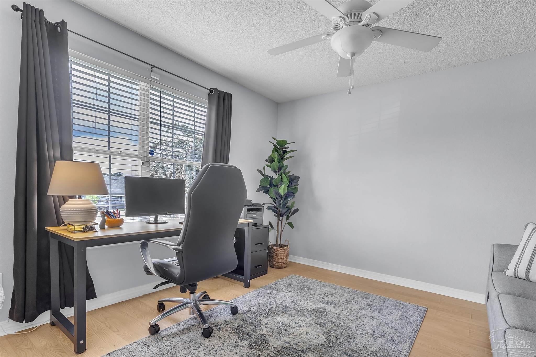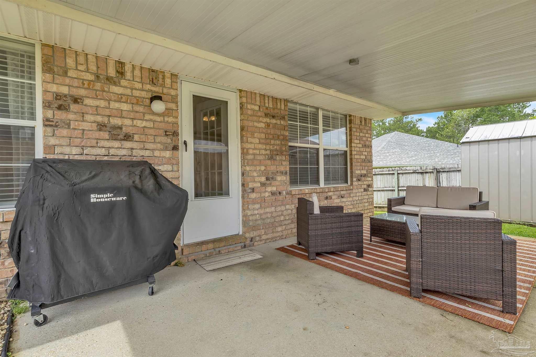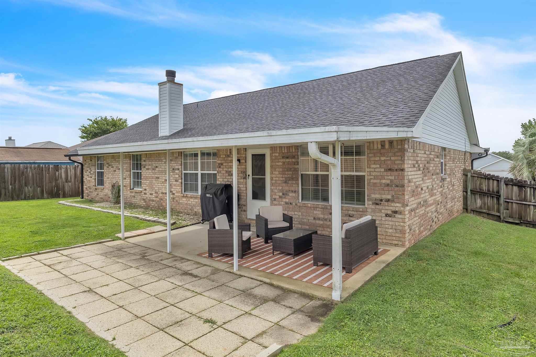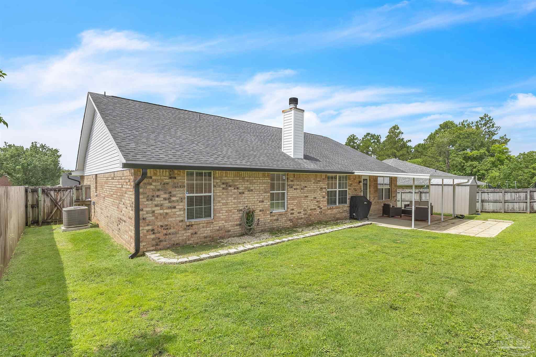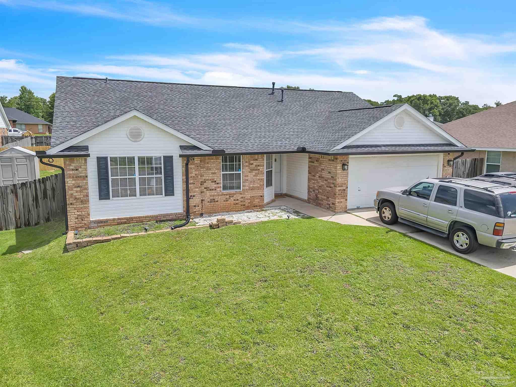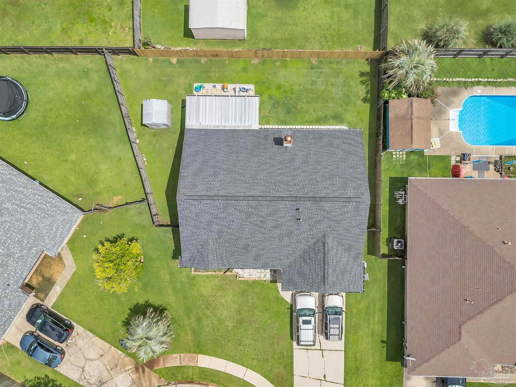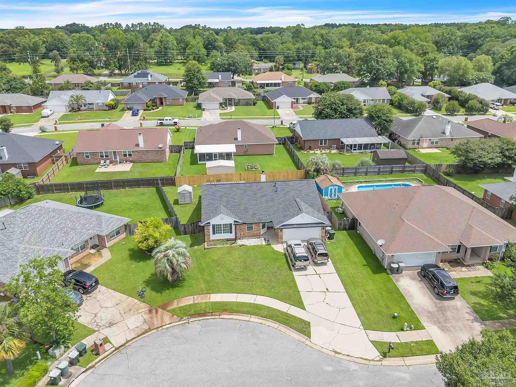$285,000 - 2028 Jason Dr, Pensacola
- 3
- Bedrooms
- 2
- Baths
- 1,641
- SQ. Feet
- 0.18
- Acres
Discover this charming 3-bedroom, 2-bathroom contemporary home tucked away on a peaceful cul-de-sac. With a new roof installed in 2020 and a new HVAC system added in 2022, major updates are already taken care of, giving buyers peace of mind. Ideally located near NFCU and the vibrant shops and restaurants on 9 Mile Road, this home also offers quick access to the interstate for easy commutes downtown or to the beach. Step into the open family/living room with vaulted ceilings that create a spacious and inviting atmosphere. Enjoy beautiful wood-look flooring throughout, with tile in the kitchen and bathrooms. The spacious master bedroom features two closets and a private ensuite bath. The kitchen, located just off the living area, includes updated stainless appliances and with a gas line in place making for an easy conversion, if desired. The fenced backyard offers a private retreat with a covered patio and extended paver space — perfect for relaxing or entertaining. A welcoming front porch enhances the home's curb appeal, and the 2-car garage adds convenience and storage flexibility. This home sits high and dry at the top of the neighborhood. Don’t miss out on this well-maintained and move-in-ready home. Schedule your showing today!
Essential Information
-
- MLS® #:
- 666120
-
- Price:
- $285,000
-
- Bedrooms:
- 3
-
- Bathrooms:
- 2.00
-
- Full Baths:
- 2
-
- Square Footage:
- 1,641
-
- Acres:
- 0.18
-
- Year Built:
- 1998
-
- Type:
- Residential
-
- Sub-Type:
- Single Family Residence
-
- Style:
- Contemporary
-
- Status:
- Active
Community Information
-
- Address:
- 2028 Jason Dr
-
- Subdivision:
- Bristol Creek
-
- City:
- Pensacola
-
- County:
- Escambia - Fl
-
- State:
- FL
-
- Zip Code:
- 32533
Amenities
-
- Utilities:
- Cable Available
-
- Parking Spaces:
- 2
-
- Parking:
- 2 Car Garage
-
- Garage Spaces:
- 2
-
- Has Pool:
- Yes
-
- Pool:
- None
Interior
-
- Interior Features:
- Baseboards, Bookcases, Ceiling Fan(s), High Speed Internet, Vaulted Ceiling(s)
-
- Appliances:
- Gas Water Heater, Dryer, Washer, Dishwasher, Disposal, Refrigerator
-
- Heating:
- Natural Gas, Fireplace(s)
-
- Cooling:
- Central Air, Ceiling Fan(s)
-
- Fireplace:
- Yes
-
- # of Stories:
- 1
-
- Stories:
- One
Exterior
-
- Lot Description:
- Cul-De-Sac
-
- Windows:
- Double Pane Windows, Blinds
-
- Roof:
- Shingle
-
- Foundation:
- Slab
School Information
-
- Elementary:
- Pine Meadow
-
- Middle:
- BEULAH
-
- High:
- Tate
Additional Information
-
- Zoning:
- County,Res Single
Listing Details
- Listing Office:
- Levin Rinke Realty
