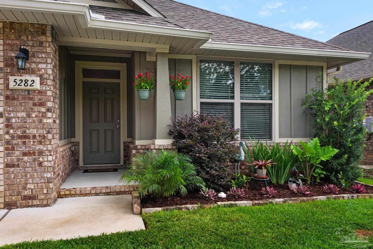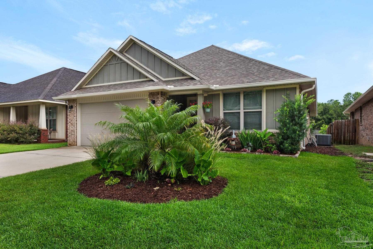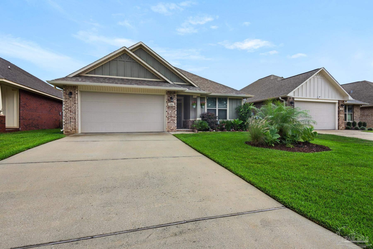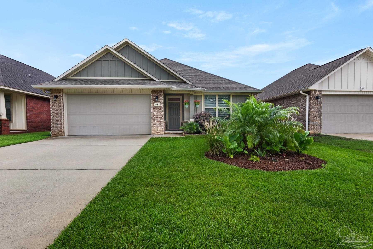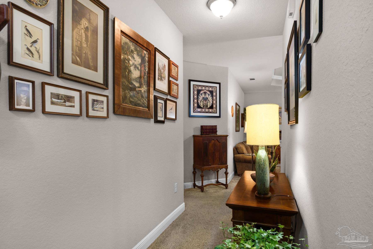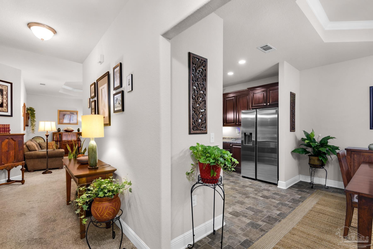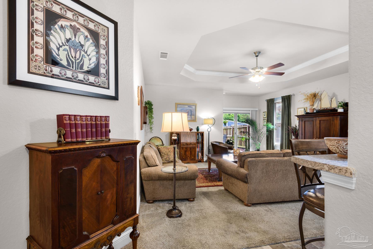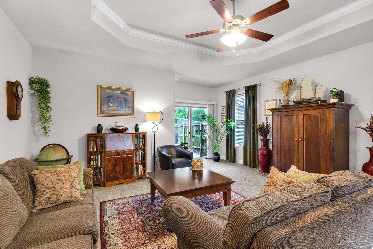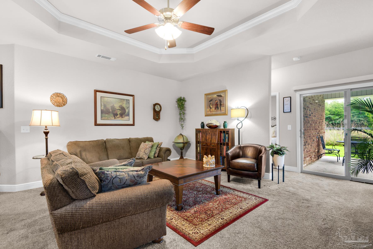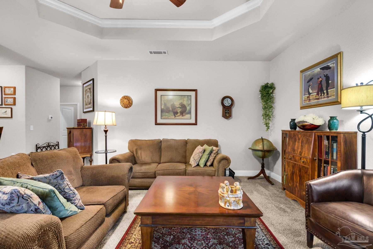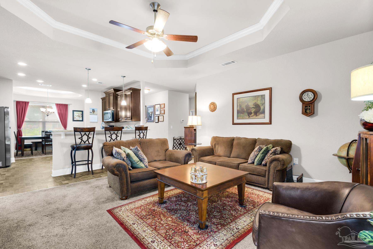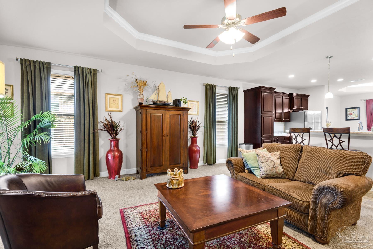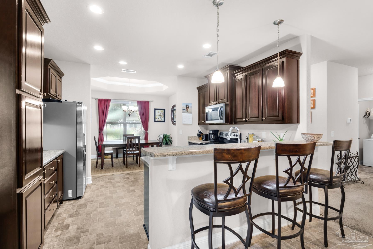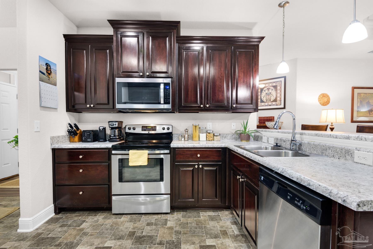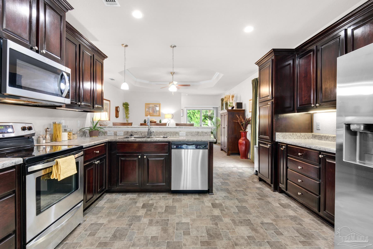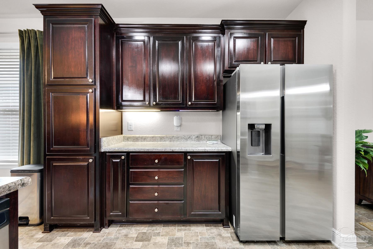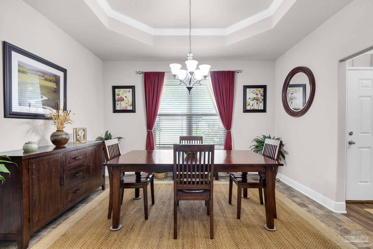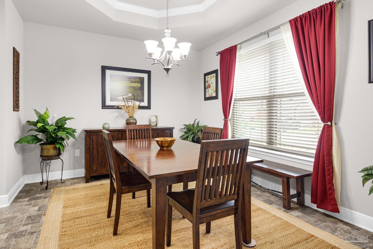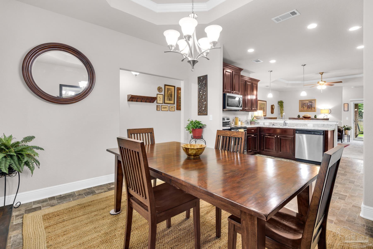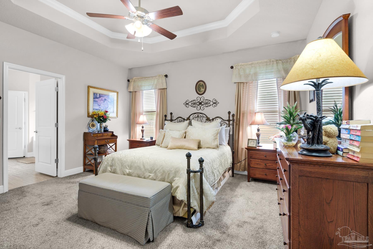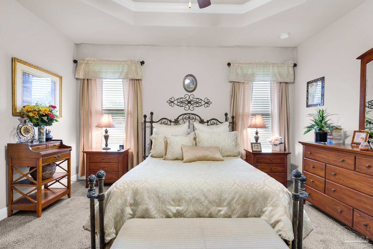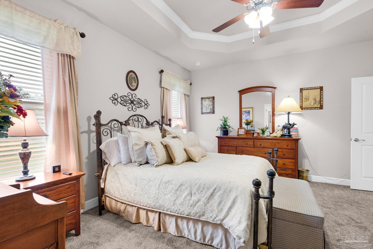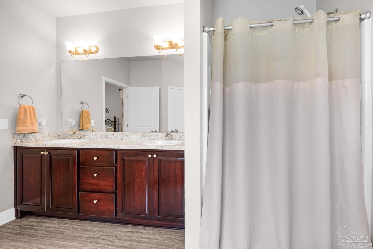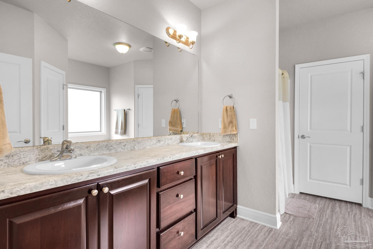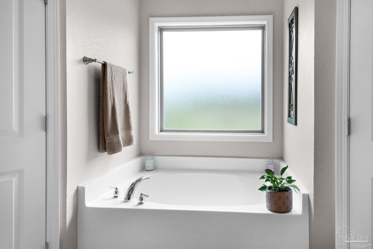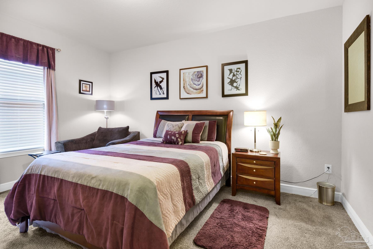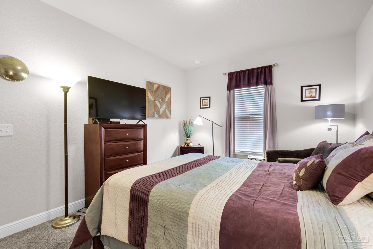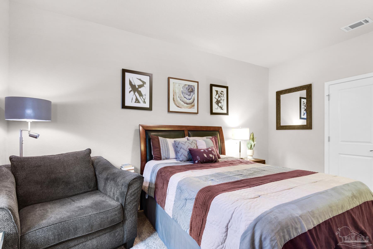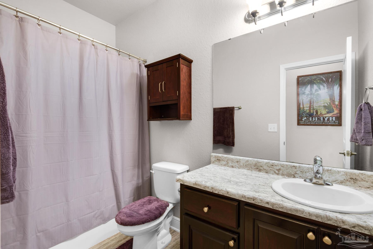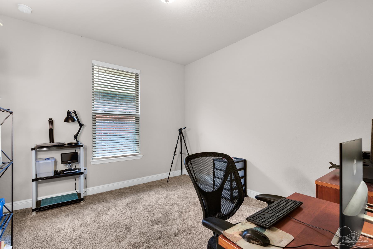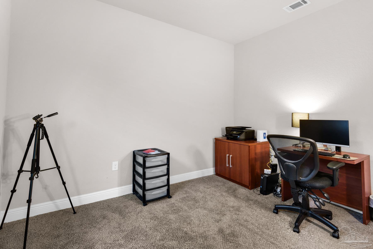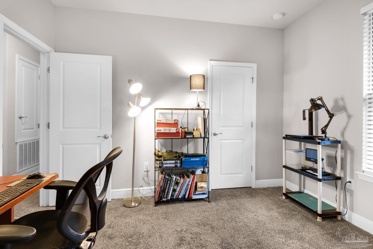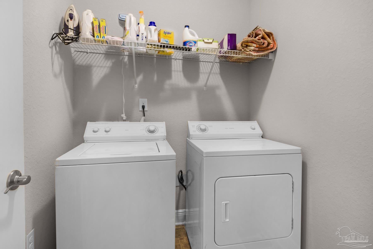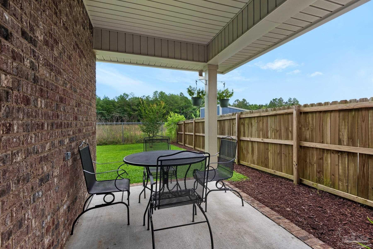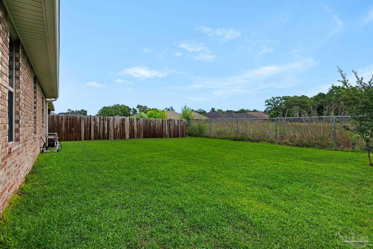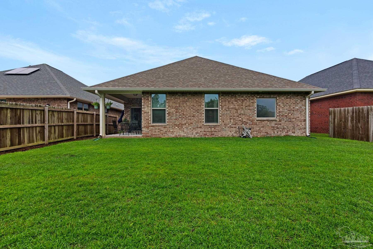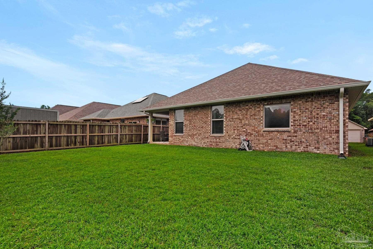$319,900 - 5282 Parkside Dr, Pace
- 3
- Bedrooms
- 2
- Baths
- 1,903
- SQ. Feet
- 0.14
- Acres
PRICE ADJUSTMENT! Now is the Perfect opportunity to own this Stunning Move in Ready, Semi-Custom, brick home located in the Parkwood Commons S/D Pace, FL. Completed in 2018, this one owner home features knock down finished walls and ceilings with calming neutral colors. The inviting foyer welcomes you to the great room or dining area. The kitchen offers gleaming stainless appliances including a recently purchased refrigerator which contrasts nicely with the all wood cabinets and breakfast bar. The main bedroom is large enough for all of your oversize furnishings and a pleasing Octagon hop up ceiling complete with classic crown molding for that custom look. A double vanity, separate shower, large soaking tub, private water closet with his & her closets complete the main bath. The additional bedrooms are surprisingly spacious with impressive walk in closets in all bedrooms. There is a covered outdoor patio perfect for your morning coffee which overlooks a green space behind your back yard. Entire home has professionally installed gutters and hurricane protection devices for additional peace of mind. This energy efficient and beautifully landscaped home is just minutes from schools, shopping, churches and restaurants. The famous white sandy beaches are only about a 20 min drive. Now is the time for you to “Own the Lifestyle”. You earned it!
Essential Information
-
- MLS® #:
- 666256
-
- Price:
- $319,900
-
- Bedrooms:
- 3
-
- Bathrooms:
- 2.00
-
- Full Baths:
- 2
-
- Square Footage:
- 1,903
-
- Acres:
- 0.14
-
- Year Built:
- 2018
-
- Type:
- Residential
-
- Sub-Type:
- Single Family Residence
-
- Style:
- Contemporary, Craftsman
-
- Status:
- Active
Community Information
-
- Address:
- 5282 Parkside Dr
-
- Subdivision:
- Parkwood Commons
-
- City:
- Pace
-
- County:
- Santa Rosa
-
- State:
- FL
-
- Zip Code:
- 32571
Amenities
-
- Utilities:
- Cable Available
-
- Parking Spaces:
- 2
-
- Parking:
- 2 Car Garage, Front Entrance, Garage Door Opener
-
- Garage Spaces:
- 2
-
- Has Pool:
- Yes
-
- Pool:
- None
Interior
-
- Interior Features:
- Baseboards, Ceiling Fan(s), Crown Molding, High Speed Internet, Recessed Lighting
-
- Appliances:
- Electric Water Heater, Dryer, Washer, Built In Microwave, Dishwasher, Disposal, Refrigerator, Self Cleaning Oven, ENERGY STAR Qualified Dishwasher, ENERGY STAR Qualified Refrigerator, ENERGY STAR Qualified Appliances, ENERGY STAR Qualified Water Heater
-
- Heating:
- Heat Pump, ENERGY STAR Qualified Heat Pump
-
- Cooling:
- Heat Pump, Ceiling Fan(s)
-
- # of Stories:
- 1
-
- Stories:
- One
Exterior
-
- Exterior Features:
- Rain Gutters
-
- Lot Description:
- Central Access, Interior Lot
-
- Windows:
- Double Pane Windows, Blinds, Drapes, Drapery Rods, Shutters
-
- Roof:
- Shingle, Gable
-
- Foundation:
- Slab
School Information
-
- Elementary:
- Dixon
-
- Middle:
- SIMS
-
- High:
- Pace
Additional Information
-
- Zoning:
- County,No Mobile Homes,Res Single
Listing Details
- Listing Office:
- Levin Rinke Realty
