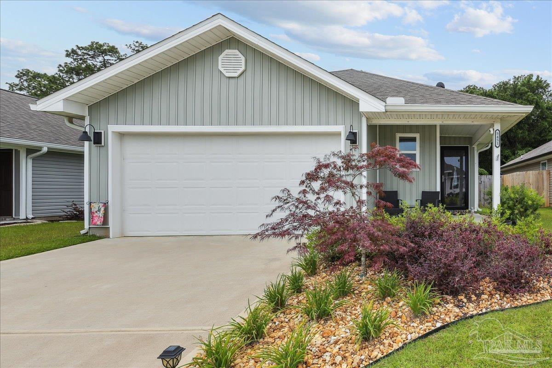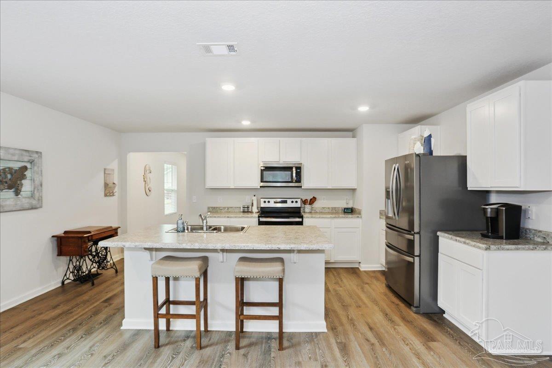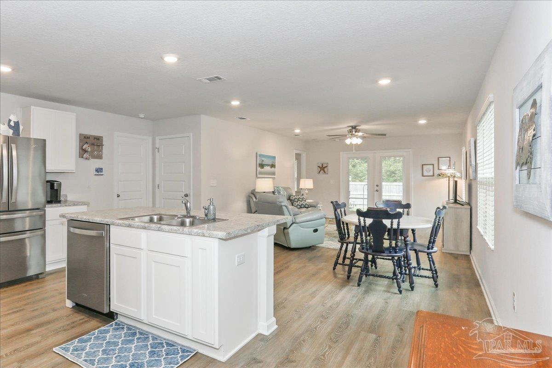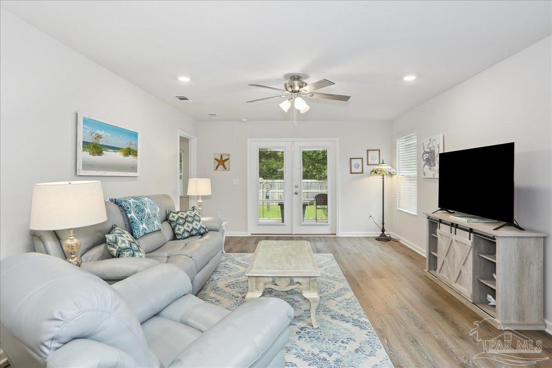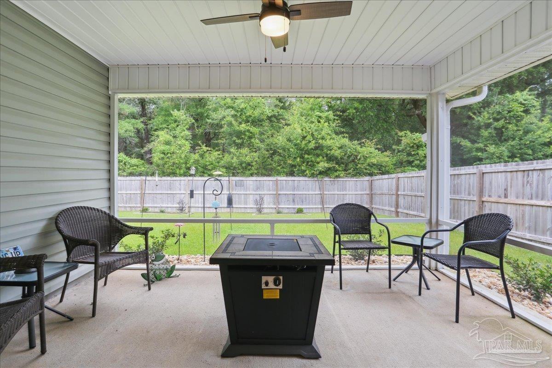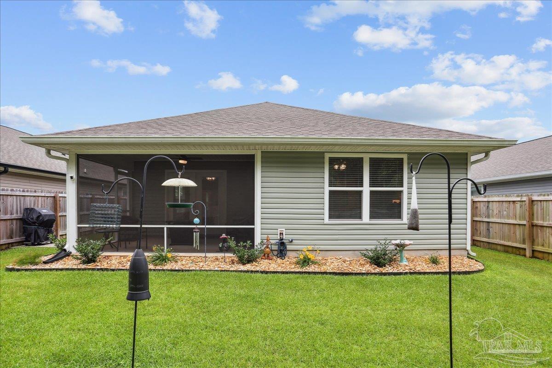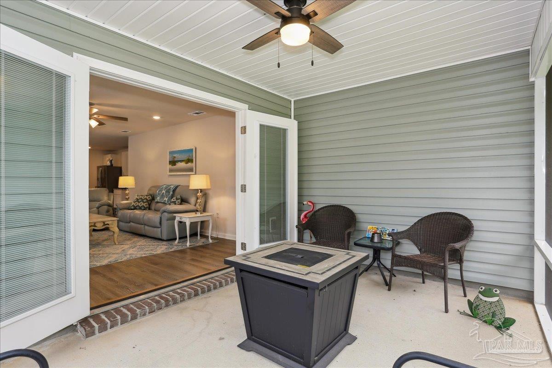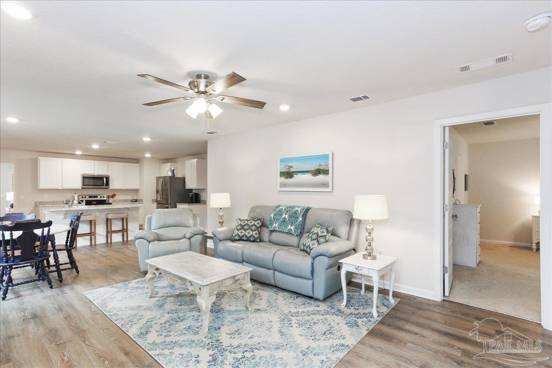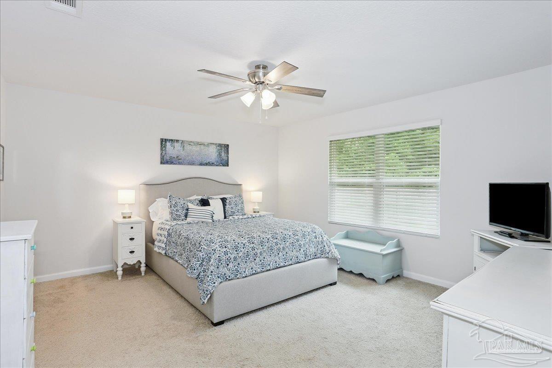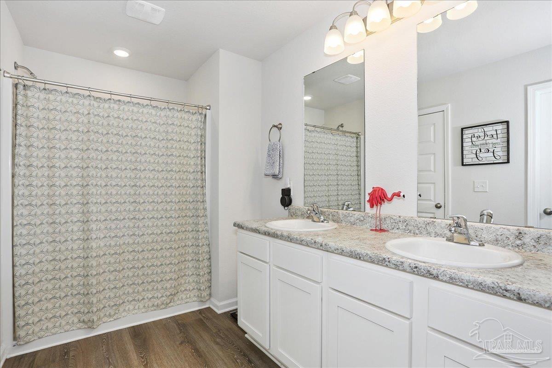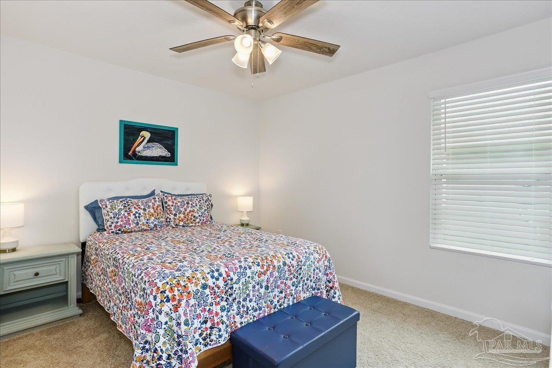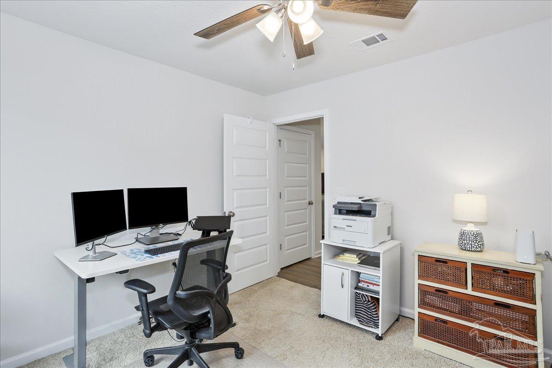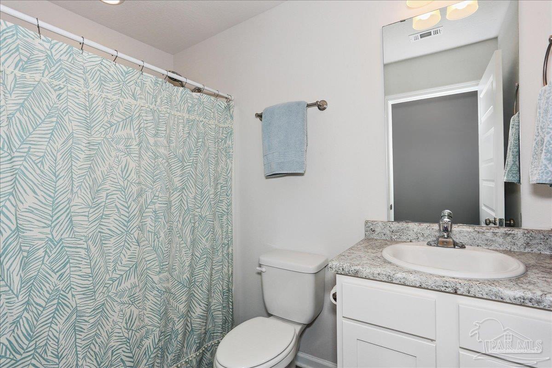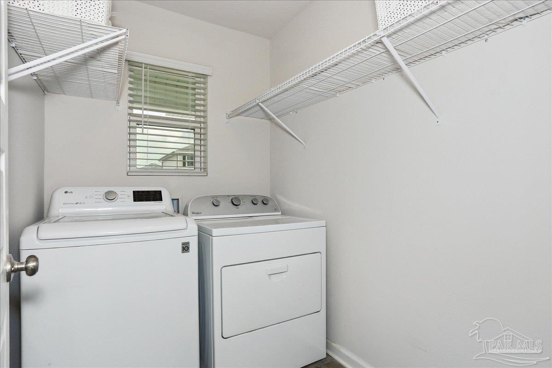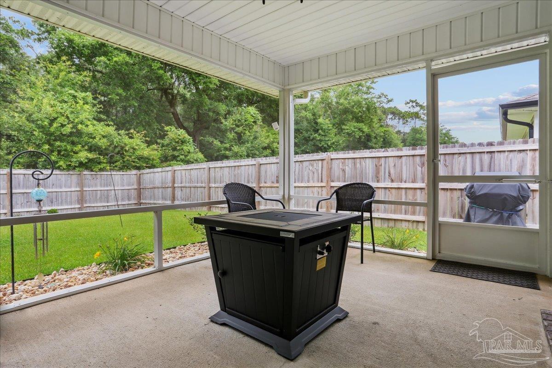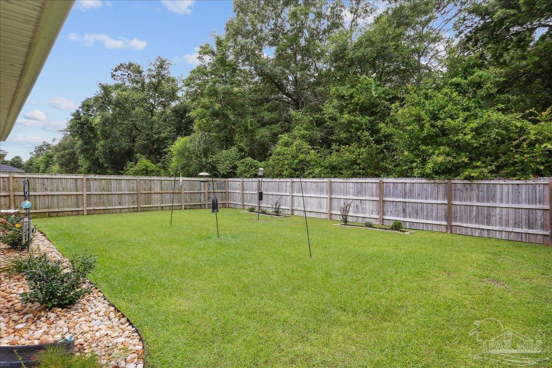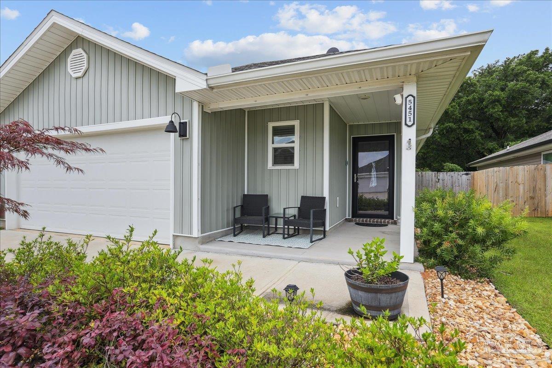$299,000 - 5451 Peach Dr, Pace
- 3
- Bedrooms
- 2
- Baths
- 1,633
- SQ. Feet
- 0.15
- Acres
Better than new in the heart of Pace! Within the desirable Woodlands community, this 3-bedroom, 2-bath home stands out from the rest with numerous upgrades. Built in 2022, the open-concept floor plan offers a bright, spacious living area and modern kitchen including an island, tons of white cabinetry, stainless steel appliances, and a large, walk-in pantry—making it suitable for comfortable everyday living as well as entertaining. The split floor plan provides the ultimate in privacy with each bedroom having its own hallway, along with ceiling fans and ample closet space. Custom touches adorn the bathrooms including new light fixtures and hardware. The generously sized primary suite features a walk-in closet, double vanities, private water closet, and a large step-in shower, all overlooking your backyard oasis. Your outdoor private retreat begins on the screened porch, with wooded views and no rear neighbors. Use the adjacent extended patio to grill dinner, while enjoying a fully fenced backyard with tasteful landscaping and an irrigation system to complete your backyard haven. Additional features include a front storm door bringing in tons of natural light, gutters, and Smart Home technology. Centrally located near I-10, Highway 90, NAS Whiting Field, and top-rated schools—this home offers an unbeatable combination of value, style, function, and convenience.
Essential Information
-
- MLS® #:
- 666383
-
- Price:
- $299,000
-
- Bedrooms:
- 3
-
- Bathrooms:
- 2.00
-
- Full Baths:
- 2
-
- Square Footage:
- 1,633
-
- Acres:
- 0.15
-
- Year Built:
- 2022
-
- Type:
- Residential
-
- Sub-Type:
- Single Family Residence
-
- Style:
- Craftsman
-
- Status:
- Active
Community Information
-
- Address:
- 5451 Peach Dr
-
- Subdivision:
- Woodlands
-
- City:
- Pace
-
- County:
- Santa Rosa
-
- State:
- FL
-
- Zip Code:
- 32571
Amenities
-
- Utilities:
- Cable Available
-
- Parking Spaces:
- 4
-
- Parking:
- 2 Car Garage, Front Entrance, Garage Door Opener
-
- Garage Spaces:
- 2
-
- Has Pool:
- Yes
-
- Pool:
- None
Interior
-
- Interior Features:
- Baseboards, Ceiling Fan(s), High Ceilings, High Speed Internet, Recessed Lighting
-
- Appliances:
- Electric Water Heater, Dishwasher, Disposal, Microwave, Refrigerator
-
- Heating:
- Central
-
- Cooling:
- Central Air, Ceiling Fan(s)
-
- # of Stories:
- 1
-
- Stories:
- One
Exterior
-
- Exterior Features:
- Sprinkler, Rain Gutters
-
- Lot Description:
- Central Access
-
- Windows:
- Double Pane Windows, Blinds, Shutters
-
- Roof:
- Composition
-
- Foundation:
- Slab
School Information
-
- Elementary:
- Pea Ridge
-
- Middle:
- AVALON
-
- High:
- Pace
Additional Information
-
- Zoning:
- Res Single
Listing Details
- Listing Office:
- Levin Rinke Realty
