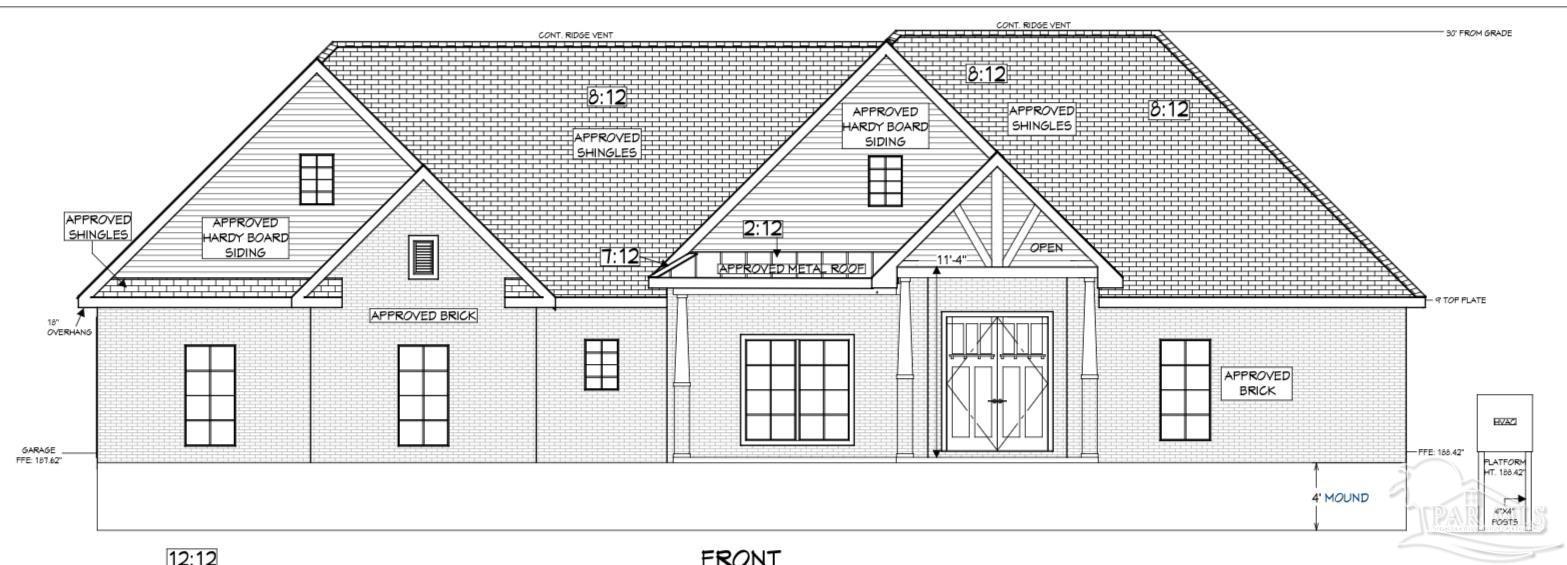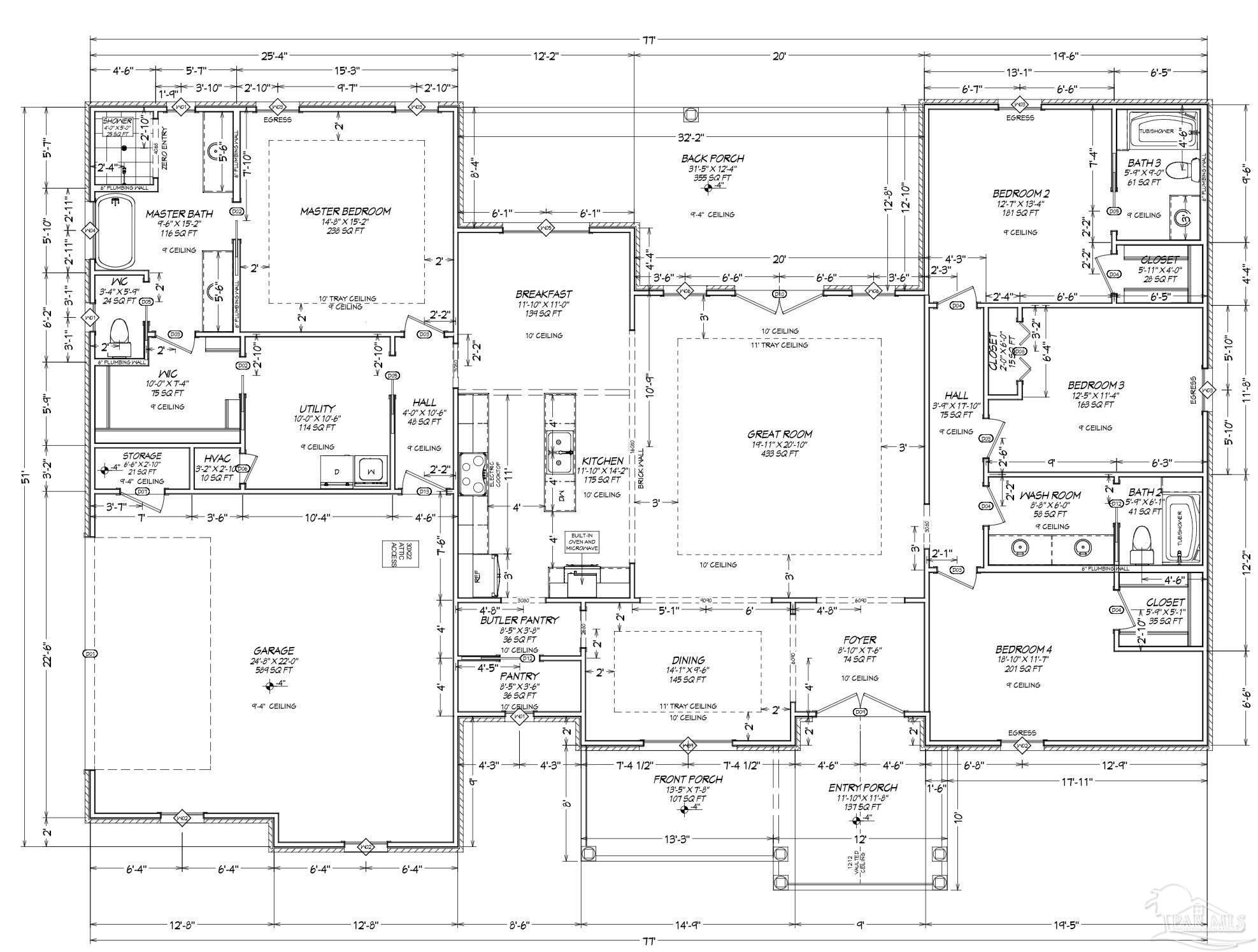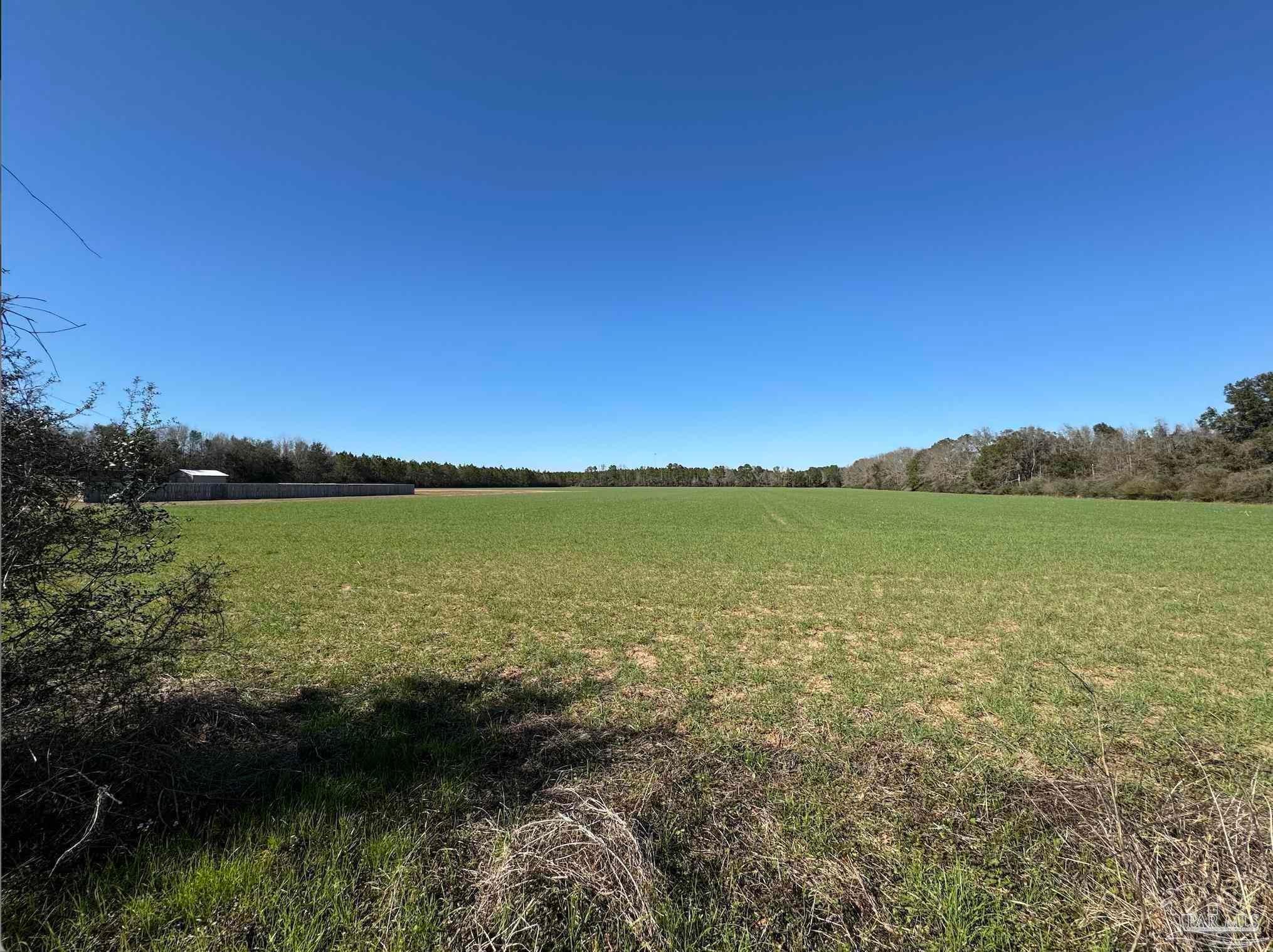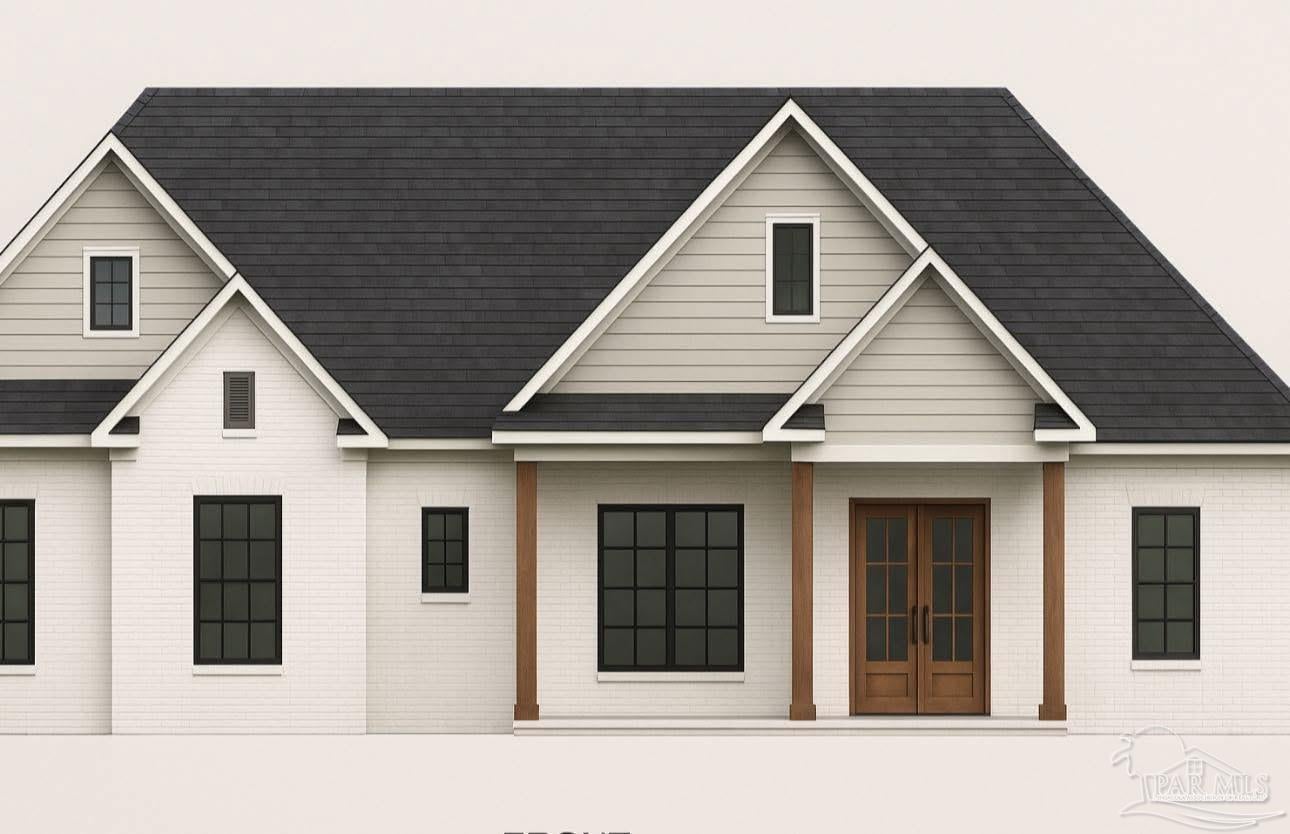$599,000 - 00 Daybreak Ln, Pace
- 4
- Bedrooms
- 3
- Baths
- 3,703
- SQ. Feet
- 5.11
- Acres
Want to be HOME FOR THE HOLIDAYS AND in brand-new construction offering the perfect blend of luxury, comfort, and function?! Full floor plan in pictures. With 2,494 sq ft of living space, 3,703 total under roof, and 600 sq ft of covered porches, this home was built for entertaining and everyday living. The open-concept layout is anchored by a spacious kitchen featuring a massive pantry plus a bonus butler’s pantry—storage dreams do come true! This thoughtfully designed home includes 4 bedrooms and 3 full baths. The versatile 4th bedroom is oversized, making it ideal for a media room, MIL suite, playroom, or whatever suits your family’s lifestyle. The private primary suite is tucked away for peace and quiet and features a convenient connection to the laundry room for everyday ease. You’ll love the oversized 2-car garage with a separate storage room, giving you all the space you need for tools, toys, or hobbies. Nestled off Daybreak Lane, this home offers a serene country setting with the convenience of town just minutes away—truly the best of both worlds. Depending on the construction phase, buyers may still have the opportunity to personalize select finishes and make this home their own. Don’t miss out—schedule your showing today!
Essential Information
-
- MLS® #:
- 666549
-
- Price:
- $599,000
-
- Bedrooms:
- 4
-
- Bathrooms:
- 3.00
-
- Full Baths:
- 3
-
- Square Footage:
- 3,703
-
- Acres:
- 5.11
-
- Year Built:
- 2025
-
- Type:
- Residential
-
- Sub-Type:
- Single Family Residence
-
- Style:
- Craftsman
-
- Status:
- Active
Community Information
-
- Address:
- 00 Daybreak Ln
-
- Subdivision:
- None
-
- City:
- Pace
-
- County:
- Santa Rosa
-
- State:
- FL
-
- Zip Code:
- 32565
Amenities
-
- Parking Spaces:
- 2
-
- Parking:
- 2 Car Garage
-
- Garage Spaces:
- 2
-
- Has Pool:
- Yes
-
- Pool:
- None
Interior
-
- Appliances:
- Gas Water Heater
-
- Heating:
- Central
-
- Cooling:
- Central Air
-
- # of Stories:
- 1
-
- Stories:
- One
Exterior
-
- Roof:
- Shingle
-
- Foundation:
- Slab
School Information
-
- Elementary:
- Chumuckla
-
- Middle:
- CENTRAL
-
- High:
- Central
Additional Information
-
- Zoning:
- Res Single
Listing Details
- Listing Office:
- Woodlands & Homes, Llc




