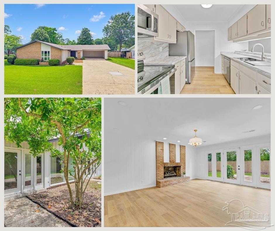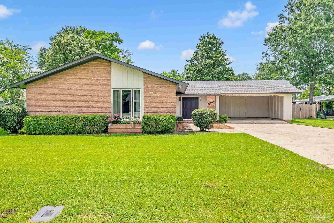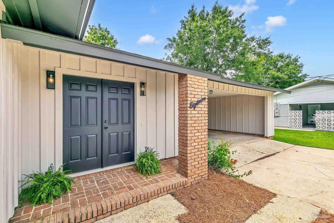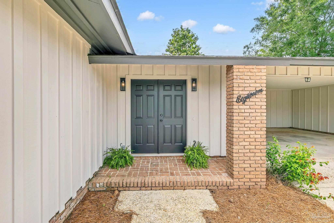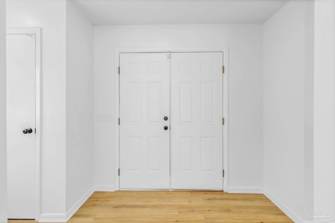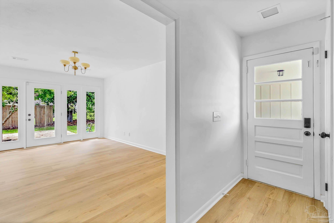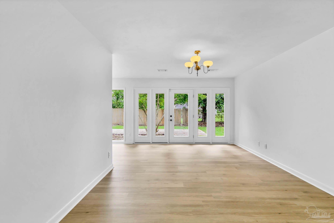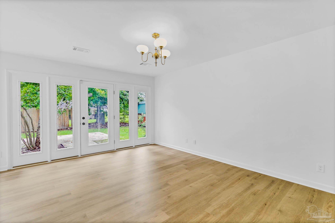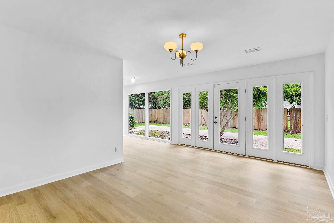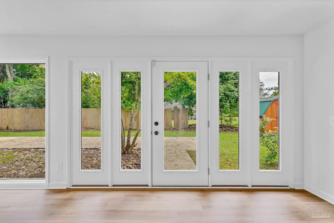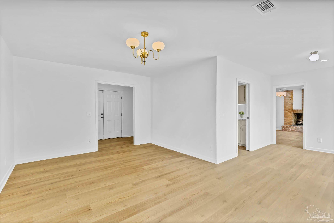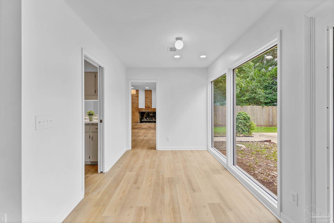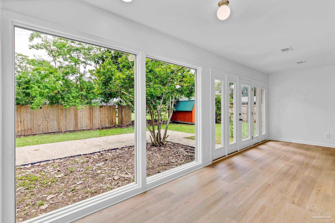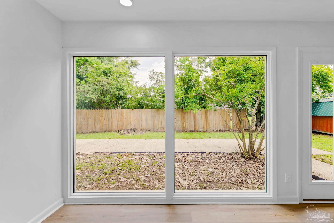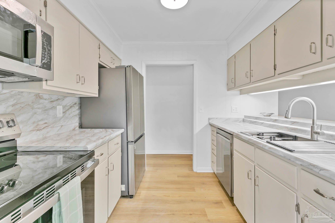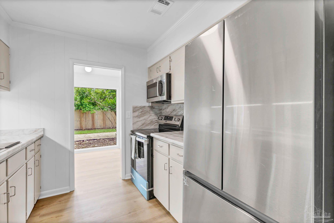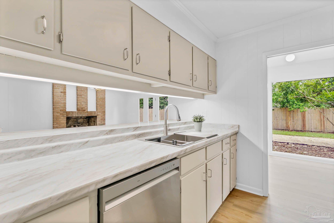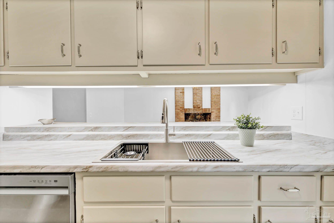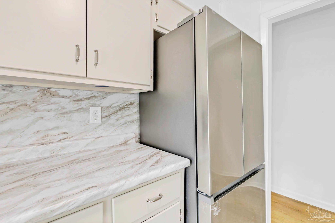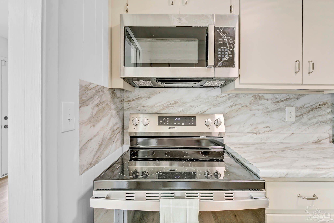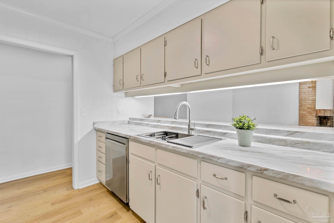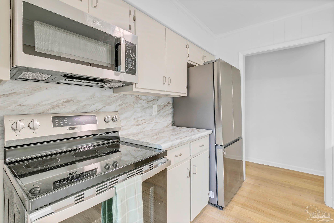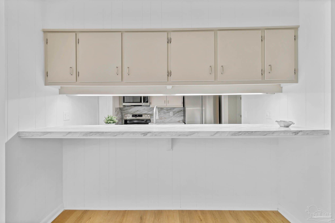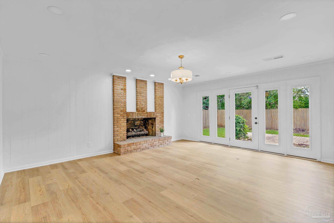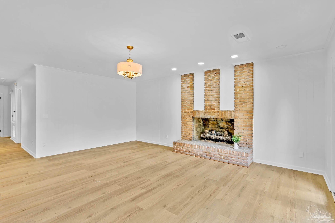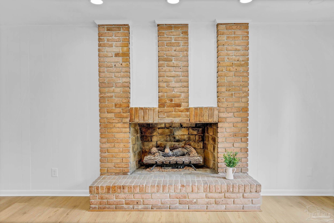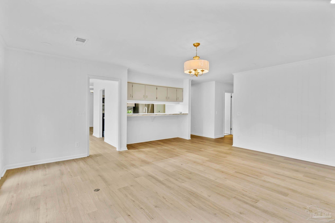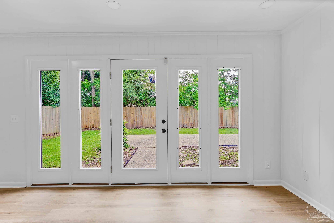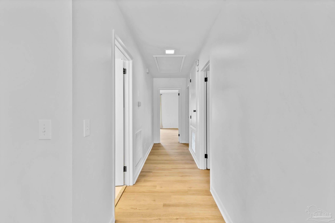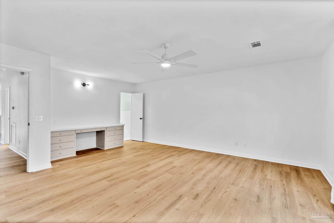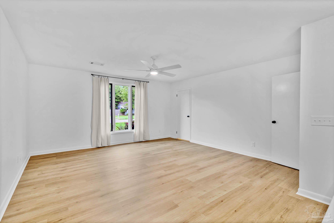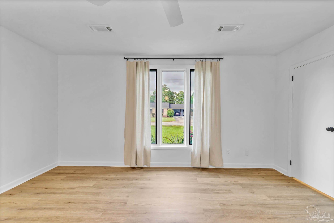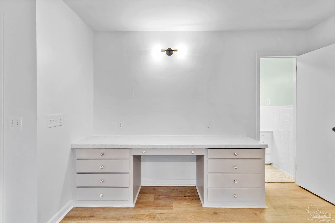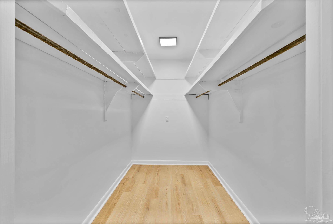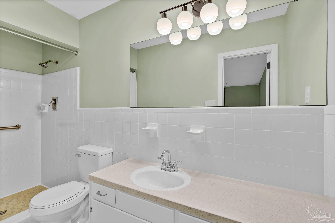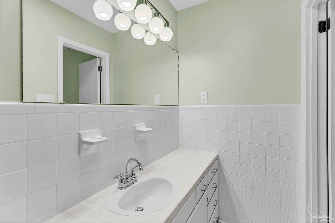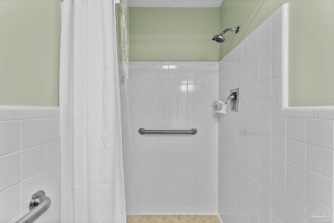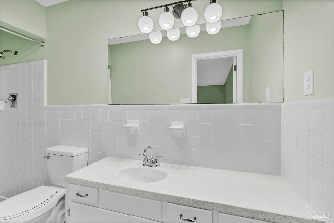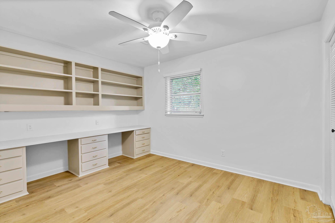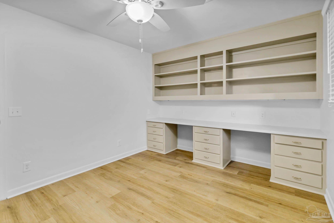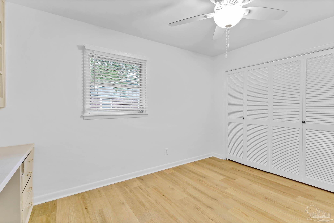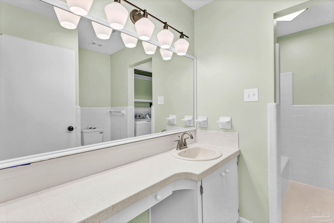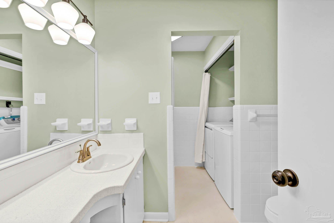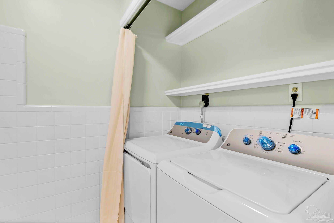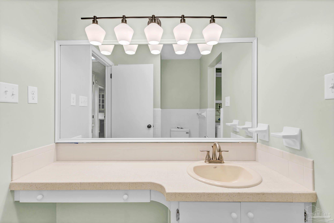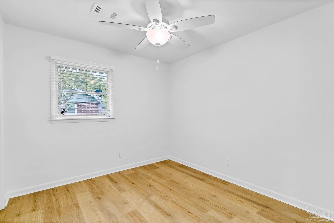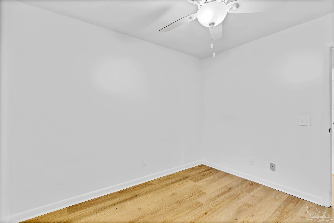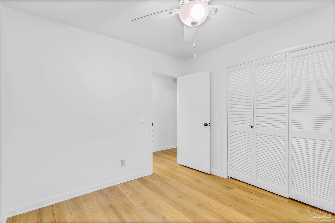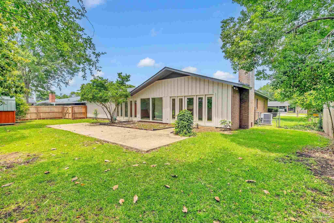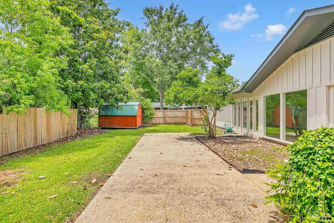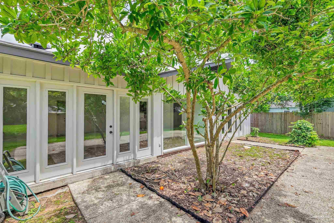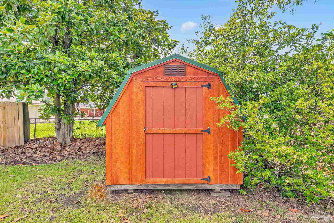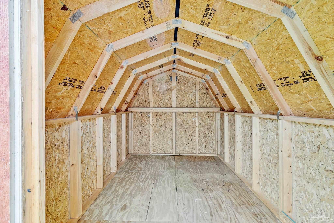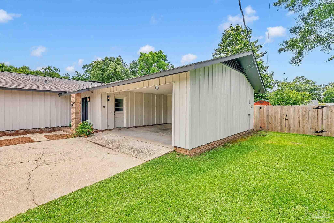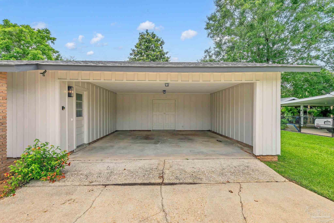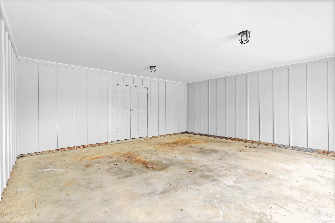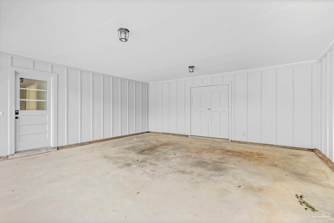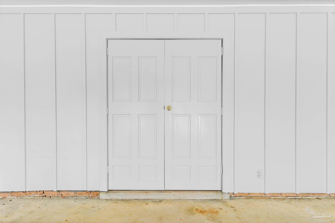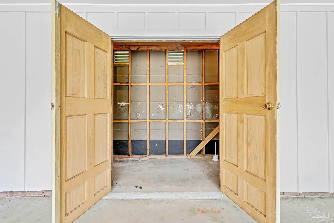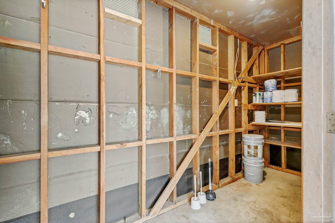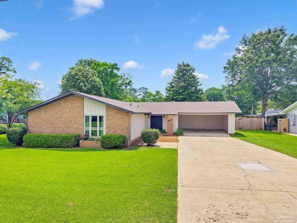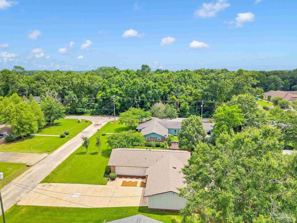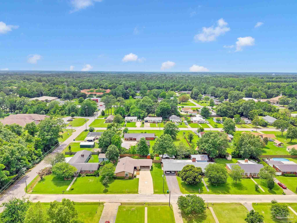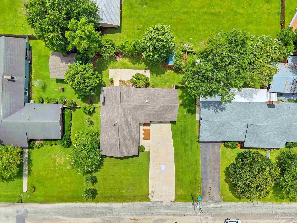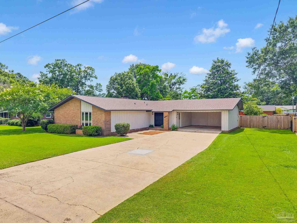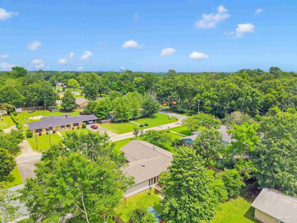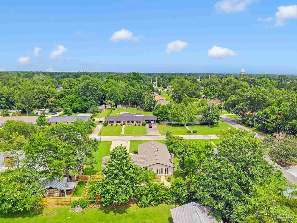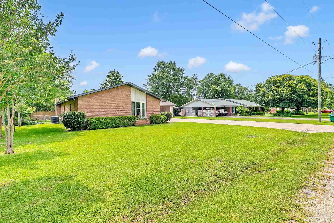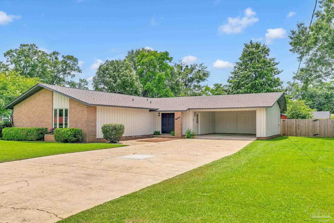$249,900 - 18 Rollins Pl, Atmore
- 3
- Bedrooms
- 2
- Baths
- 1,868
- SQ. Feet
- 0.28
- Acres
Step inside this stunning 3-bedroom, 2-bath home and discover the perfect balance of fresh, high-end renovation and timeless midcentury design. From the double front doors to the wall of windows, every detail has been reimagined to give you a home that feels brand new—while keeping the character you can’t build today. Inside, the bright, open layout shines with luxury vinyl plank floors, crisp paint, and designer fixtures throughout. The chef’s kitchen is all new—appliances, countertops, deep sink, and sleek finishes—ready for your first dinner party. The living area centers around a gas fireplace and those gorgeous windows that let the outdoors in. The primary suite is a dream: huge walk-in closet, a built-in vanity/workspace, and peaceful backyard views. Two additional bedrooms give you flexibility—one even has built-in desks and shelving for the perfect home office, study space, or creative studio. Step out back to your private, fenced yard with a massive patio—fresh landscaping makes it ready for entertaining or relaxing evenings. Plus: a double carport, storage shed, brand-new roof, exterior paint, AND a washer & dryer included. With every update thoughtfully done, this home is 100% move-in ready—modern comfort wrapped in architectural charm. All it’s missing is you. Schedule your showing today and see why this is midcentury modern living at its very best!
Essential Information
-
- MLS® #:
- 666641
-
- Price:
- $249,900
-
- Bedrooms:
- 3
-
- Bathrooms:
- 2.00
-
- Full Baths:
- 2
-
- Square Footage:
- 1,868
-
- Acres:
- 0.28
-
- Year Built:
- 1968
-
- Type:
- Residential
-
- Sub-Type:
- Single Family Residence
-
- Style:
- Contemporary
-
- Status:
- Active
Community Information
-
- Address:
- 18 Rollins Pl
-
- Subdivision:
- None
-
- City:
- Atmore
-
- County:
- Other Counties
-
- State:
- AL
-
- Zip Code:
- 36502
Amenities
-
- Utilities:
- Cable Available
-
- Parking Spaces:
- 2
-
- Parking:
- 2 Car Carport, Front Entrance, Guest
-
- Has Pool:
- Yes
-
- Pool:
- None
Interior
-
- Interior Features:
- Storage, Baseboards, Bookcases, Ceiling Fan(s), Crown Molding, High Speed Internet, Office/Study
-
- Appliances:
- Electric Water Heater, Dryer, Washer, Built In Microwave, Dishwasher, Refrigerator, Self Cleaning Oven, ENERGY STAR Qualified Dishwasher, ENERGY STAR Qualified Dryer, ENERGY STAR Qualified Refrigerator, ENERGY STAR Qualified Appliances, ENERGY STAR Qualified Washer
-
- Heating:
- Heat Pump, Fireplace(s)
-
- Cooling:
- Heat Pump
-
- Fireplace:
- Yes
-
- # of Stories:
- 1
-
- Stories:
- One
Exterior
-
- Lot Description:
- Central Access
-
- Windows:
- Drapery Rods, Some Blinds, Some Drapes
-
- Roof:
- Shingle
-
- Foundation:
- Slab
School Information
-
- Elementary:
- Local School In County
-
- Middle:
- LOCAL SCHOOL IN COUNTY
-
- High:
- Local School In County
Additional Information
-
- Zoning:
- City,Res Single
Listing Details
- Listing Office:
- Phd Real Estate, Llc
