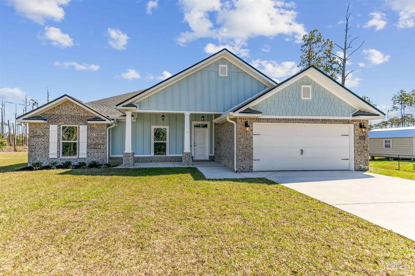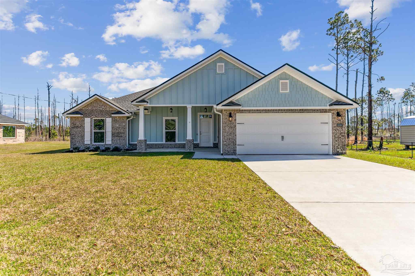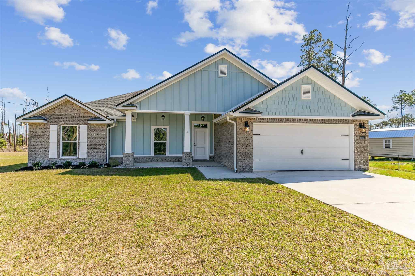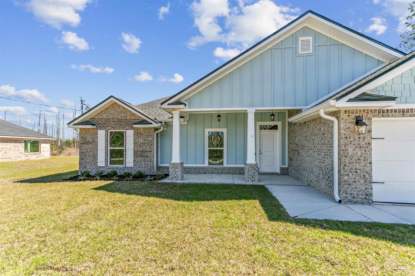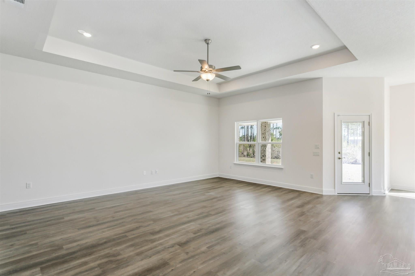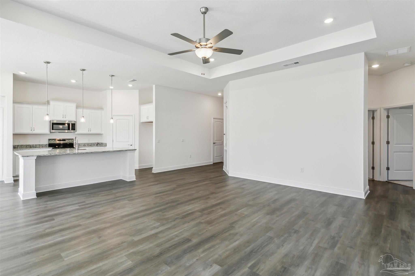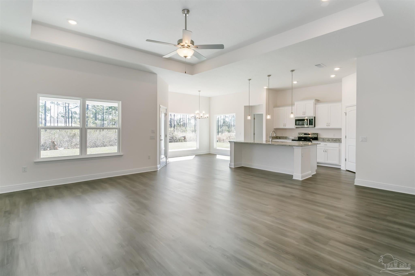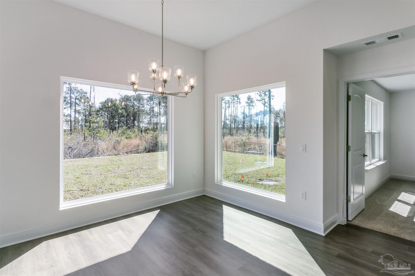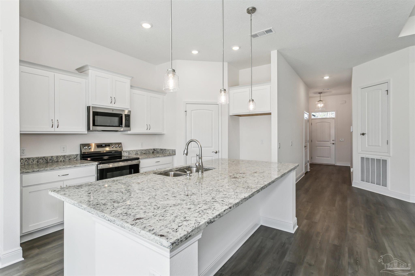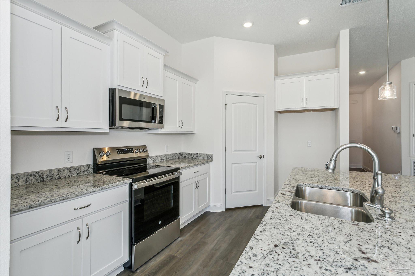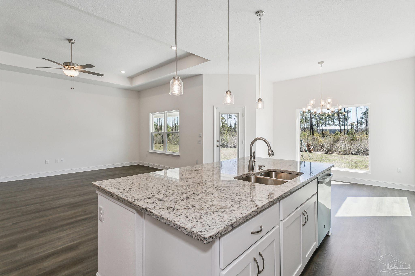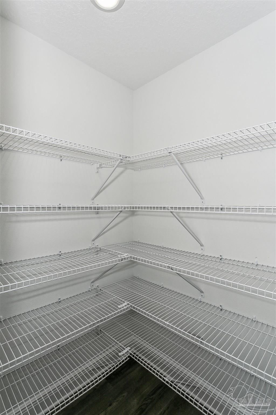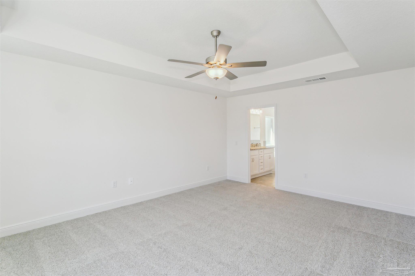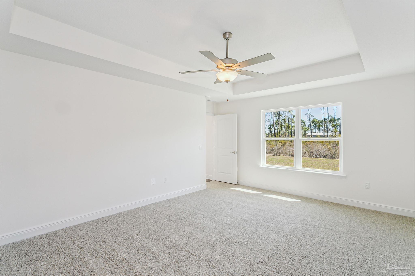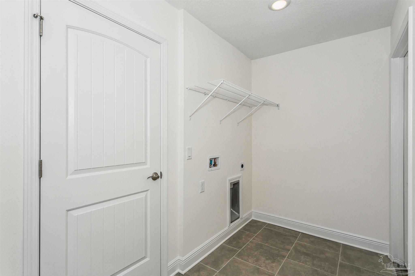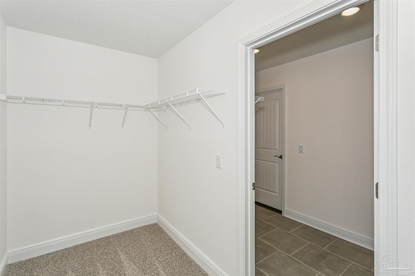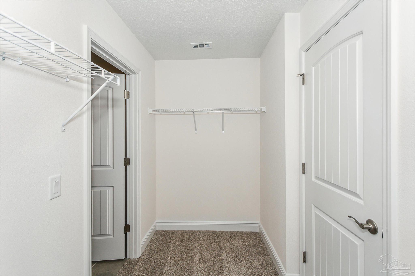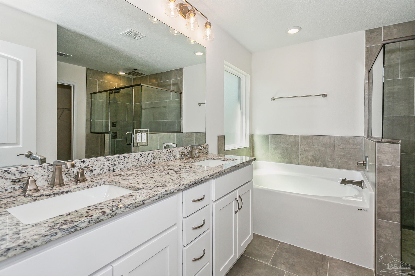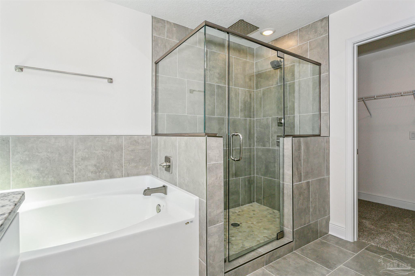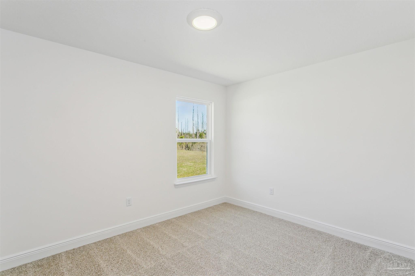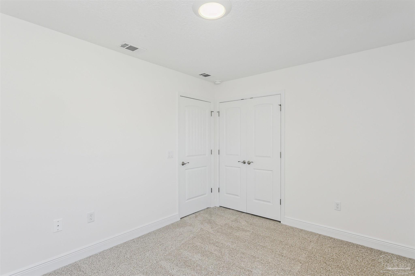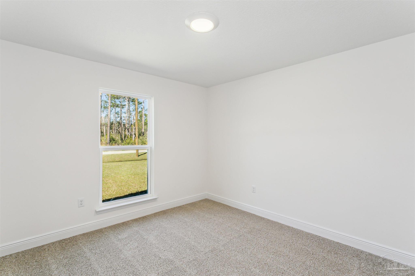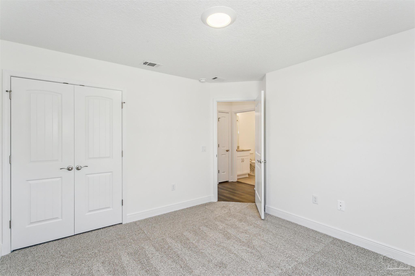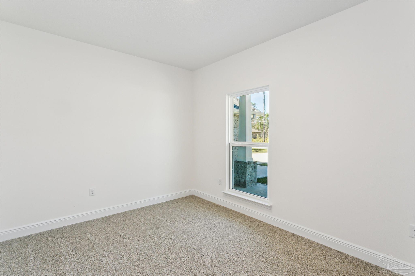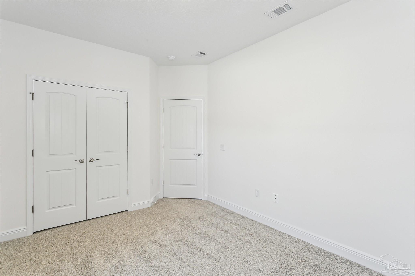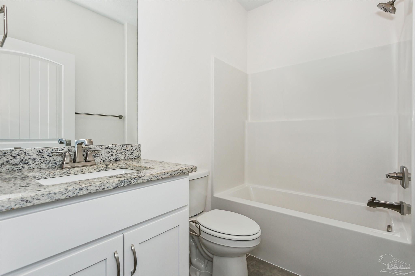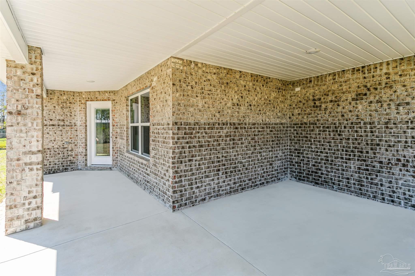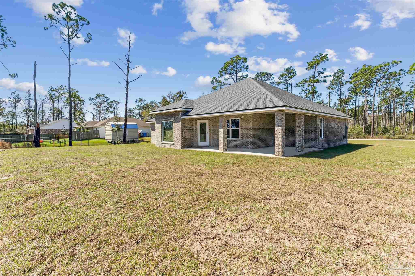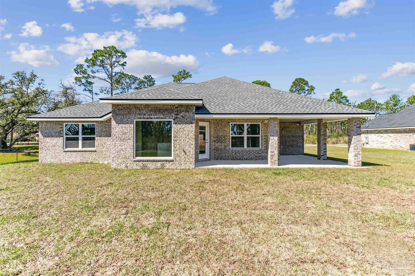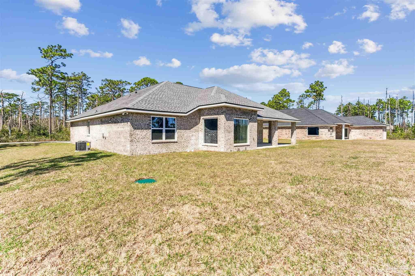$388,240 - 5384 Pond Creek Rd, Milton
- 4
- Bedrooms
- 2
- Baths
- 1,845
- SQ. Feet
- 1.21
- Acres
*UNDER CONSTRUCTION* Our beautiful Baylor plan is here!! Step into the front door and you will find a large foyer that leads into an open living space. In the living room you will find a tray ceiling with a ceiling fan and LED lighting. Walk through the living room out onto the large wrap-around covered back porch where you can relax and unwind. The kitchen features granite countertops with an undermount sink, 36" cabinets, a large island, a walk-in pantry, and a GE appliance package. Just beyond the kitchen you will find a breakfast/dining space with two large picture windows. The master bedroom features a tray ceiling and a double window for added natural light. Step into the master bath to find a double vanity granite countertop, a large walk-in closet that leads into the laundry room, a garden tub, and a tiled shower. ** These photos are for marketing purposes only, finishes and colors will vary
Essential Information
-
- MLS® #:
- 667115
-
- Price:
- $388,240
-
- Bedrooms:
- 4
-
- Bathrooms:
- 2.00
-
- Full Baths:
- 2
-
- Square Footage:
- 1,845
-
- Acres:
- 1.21
-
- Year Built:
- 2025
-
- Type:
- Residential
-
- Sub-Type:
- Single Family Residence
-
- Style:
- Craftsman
-
- Status:
- Active
Community Information
-
- Address:
- 5384 Pond Creek Rd
-
- Subdivision:
- None
-
- City:
- Milton
-
- County:
- Santa Rosa
-
- State:
- FL
-
- Zip Code:
- 32570
Amenities
-
- Parking Spaces:
- 2
-
- Parking:
- 2 Car Garage
-
- Garage Spaces:
- 2
-
- Has Pool:
- Yes
-
- Pool:
- None
Interior
-
- Interior Features:
- High Ceilings
-
- Appliances:
- Electric Water Heater, Hybrid Water Heater, Dishwasher
-
- Heating:
- Central
-
- Cooling:
- Central Air, Ceiling Fan(s)
-
- # of Stories:
- 1
-
- Stories:
- One
Exterior
-
- Lot Description:
- Central Access
-
- Windows:
- Double Pane Windows
-
- Roof:
- Shingle
-
- Foundation:
- Slab
School Information
-
- Elementary:
- Chumuckla
-
- Middle:
- CENTRAL
-
- High:
- Central
Additional Information
-
- Zoning:
- Res Single
Listing Details
- Listing Office:
- Ross And Co.
