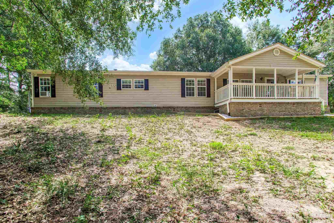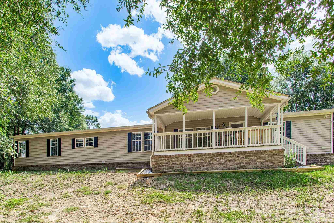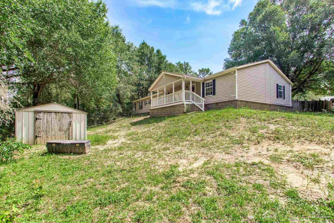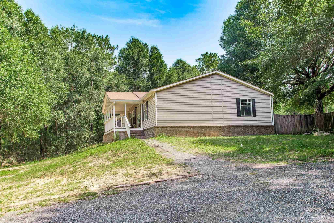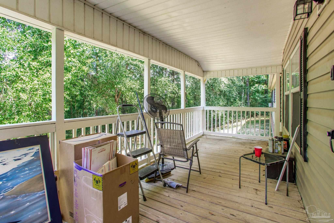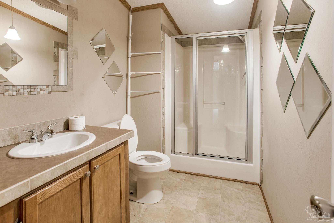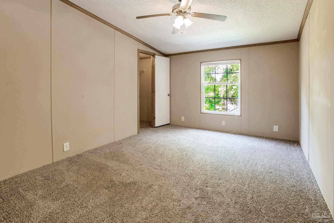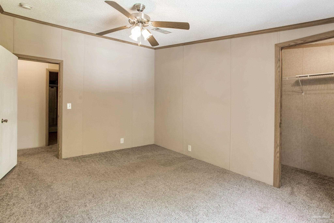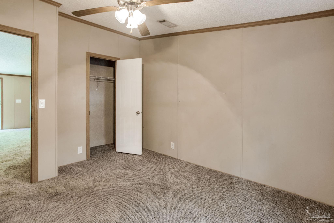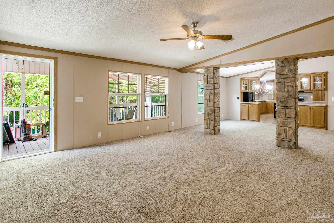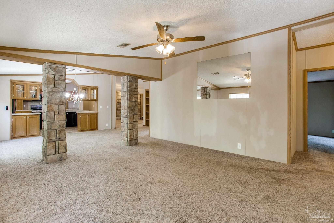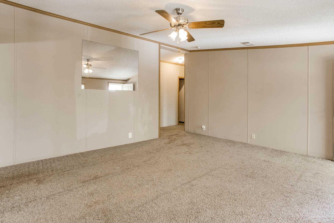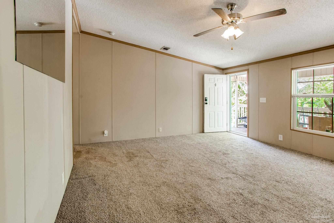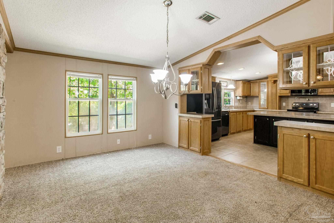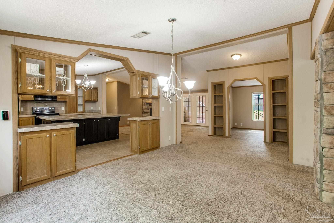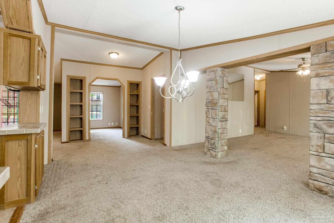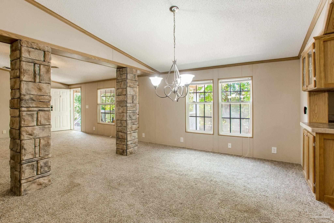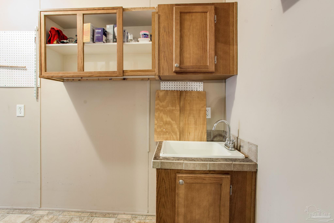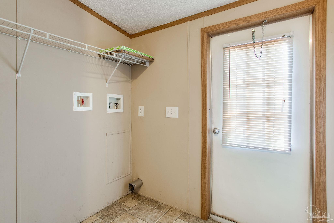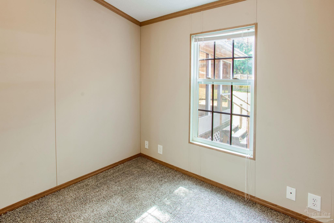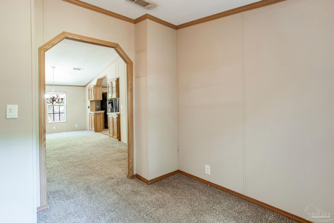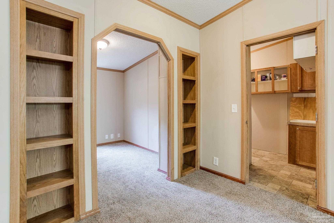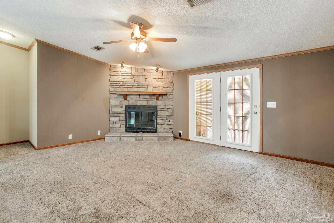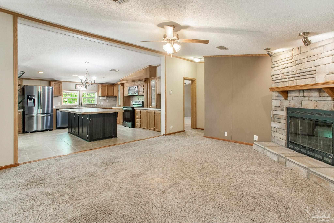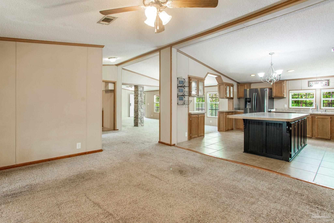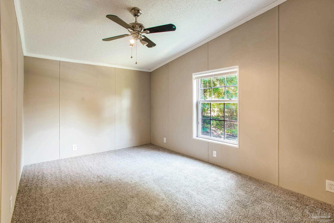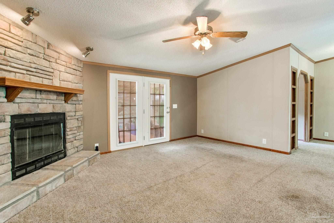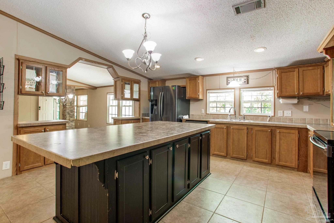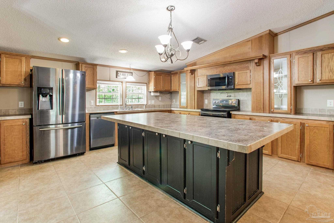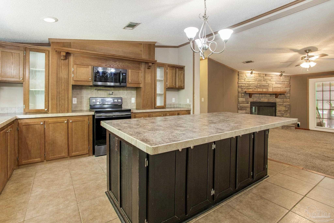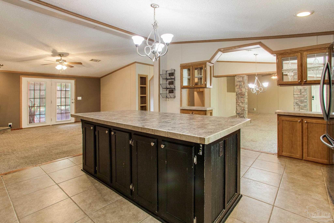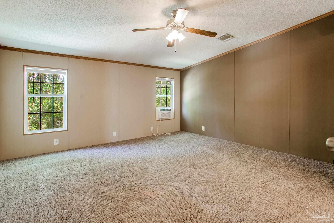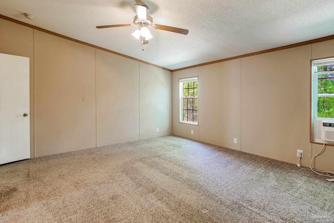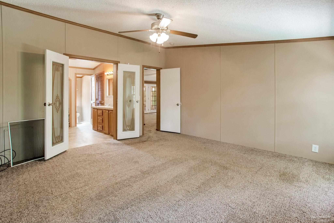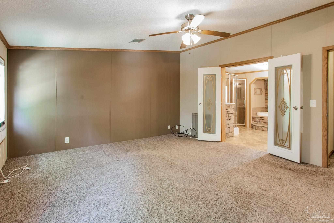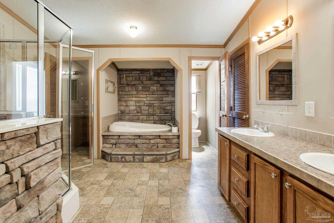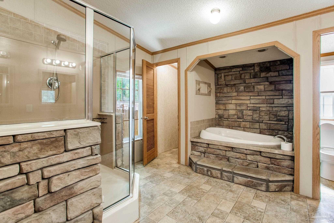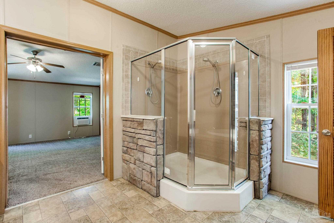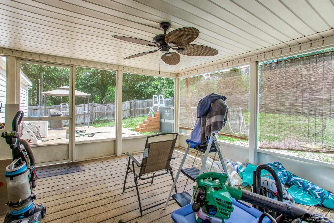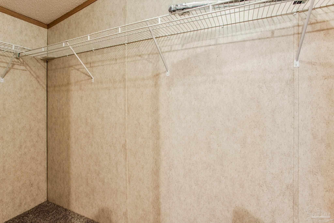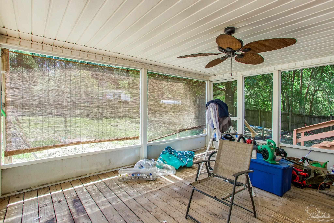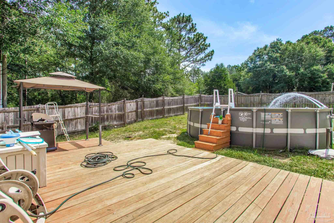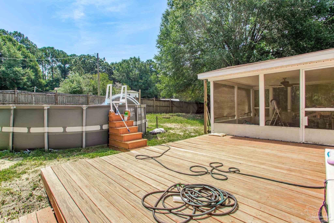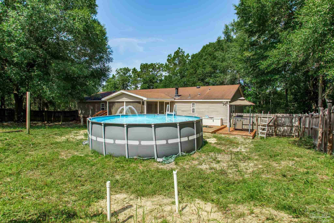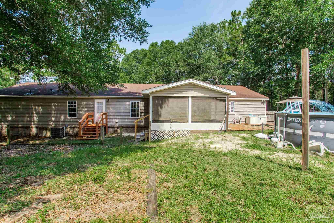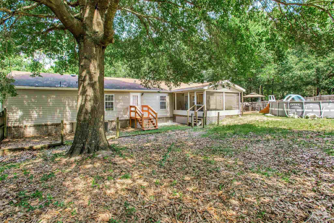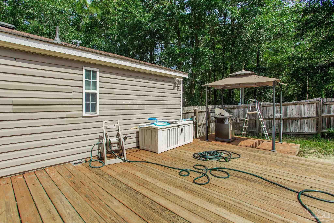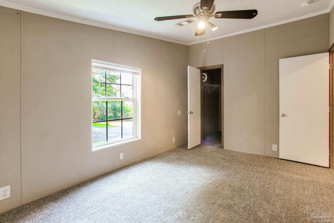$224,000 - 5709 Fairchild Dr, Crestview
- 4
- Bedrooms
- 2
- Baths
- 2,280
- SQ. Feet
- 1
- Acres
Welcome Home!!!! LOADED WITH EXTRAS! First, you are welcomed by the large covered front deck. When you enter, the living room has stone accent columns with an open view of the dining room, kitchen, and back family room with stone fireplace. To the right, 3 bedrooms and a hall bath with built in storage. To the left, a dream kitchen with loads of cabinetry, a massive center island, can lighting, and an above range pot faucet. The master ensuite is breath-taking. Stacked with stone accents, garden tub, oversized shower with dual heads, double sinks, private toilet room, and large walk-in closet. Back in the family room, the french doors open to a screened porch. The privacy fenced yard is leveled and above ground pool with fountain.
Essential Information
-
- MLS® #:
- 667194
-
- Price:
- $224,000
-
- Bedrooms:
- 4
-
- Bathrooms:
- 2.00
-
- Full Baths:
- 2
-
- Square Footage:
- 2,280
-
- Acres:
- 1.00
-
- Year Built:
- 2007
-
- Type:
- Residential
-
- Sub-Type:
- MANUFACTURED/MOBILE
-
- Style:
- Ranch
-
- Status:
- Active
Community Information
-
- Address:
- 5709 Fairchild Dr
-
- Subdivision:
- None
-
- City:
- Crestview
-
- County:
- Okaloosa
-
- State:
- FL
-
- Zip Code:
- 32539
Amenities
-
- Utilities:
- Cable Available
-
- Parking Spaces:
- 4
-
- Parking:
- Driveway, Guest
-
- Has Pool:
- Yes
-
- Pool:
- Above Ground
Interior
-
- Interior Features:
- Storage, Baseboards, Bookcases, Cathedral Ceiling(s), Ceiling Fan(s), Chair Rail, High Speed Internet, Central Vacuum, Office/Study
-
- Appliances:
- Electric Water Heater, Built In Microwave, Dishwasher, Microwave, Refrigerator, ENERGY STAR Qualified Refrigerator, ENERGY STAR Qualified Appliances, ENERGY STAR Qualified Water Heater
-
- Heating:
- Central, Fireplace(s)
-
- Cooling:
- Central Air, Wall/Window Unit(s), Ceiling Fan(s)
-
- Fireplace:
- Yes
-
- # of Stories:
- 1
-
- Stories:
- One
Exterior
-
- Lot Description:
- Central Access
-
- Windows:
- Blinds, Drapes, Drapery Rods
-
- Roof:
- Metal
-
- Foundation:
- Off Grade, Pillar/Post/Pier
School Information
-
- Elementary:
- Local School In County
-
- Middle:
- LOCAL SCHOOL IN COUNTY
-
- High:
- Local School In County
Additional Information
-
- Zoning:
- County
Listing Details
- Listing Office:
- Lpt Realty
