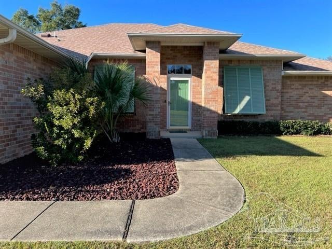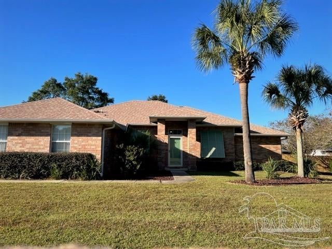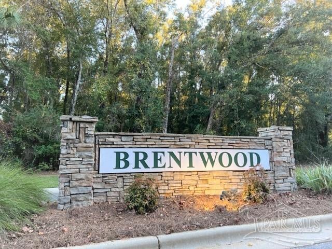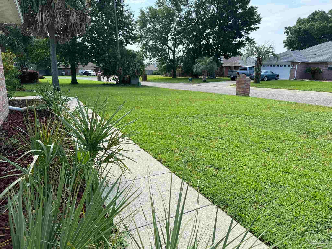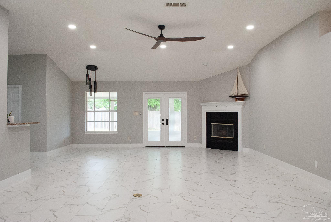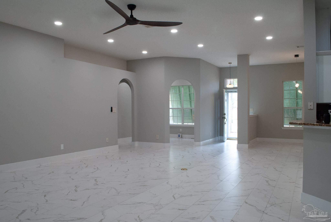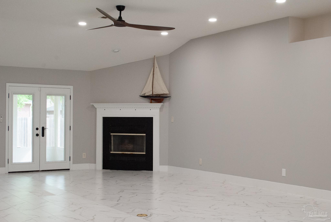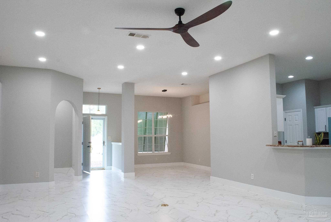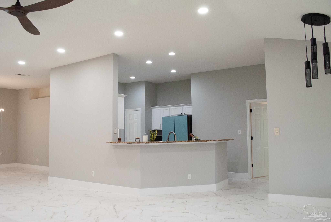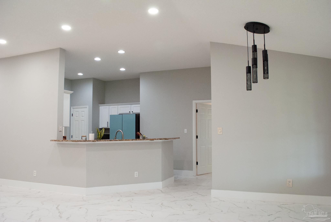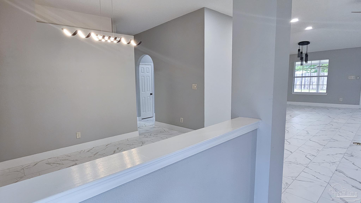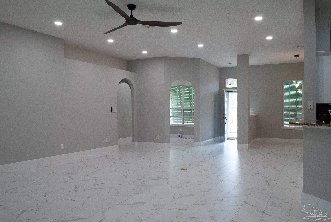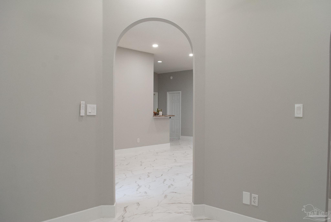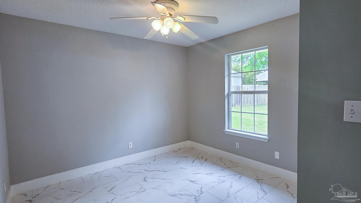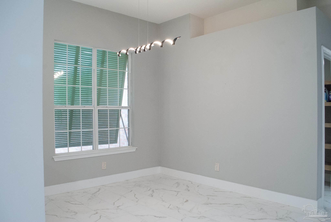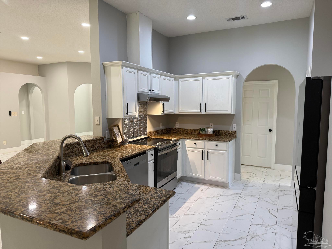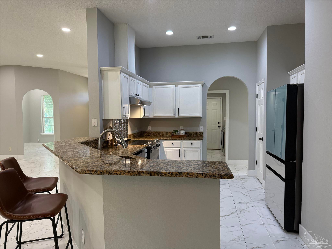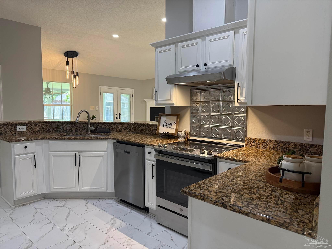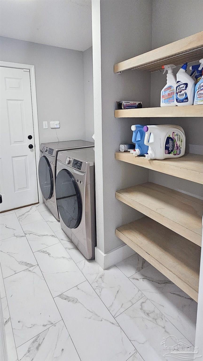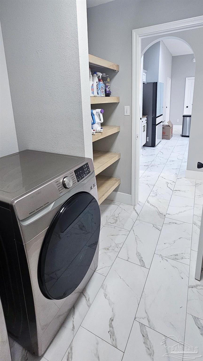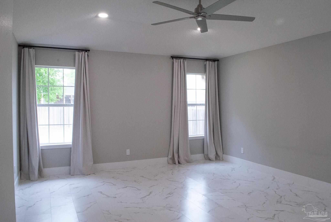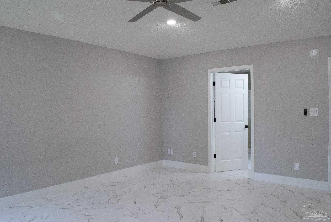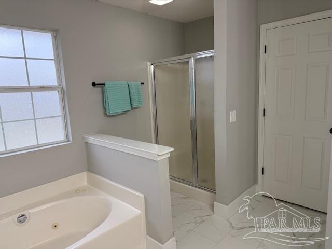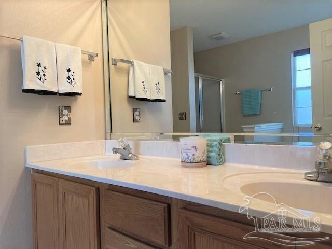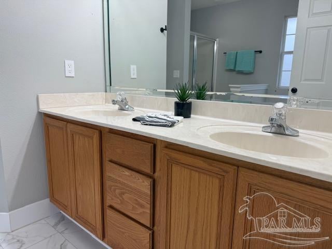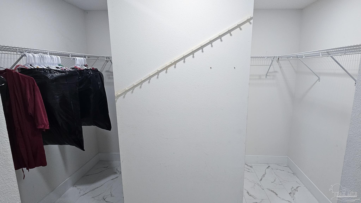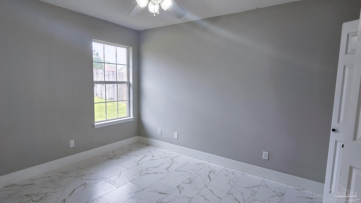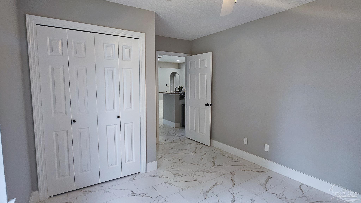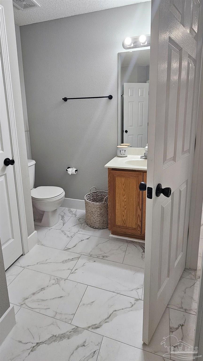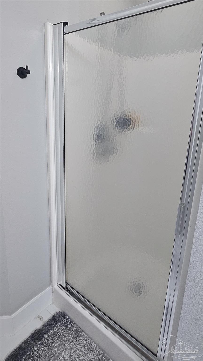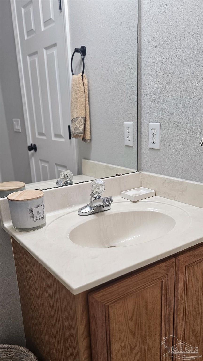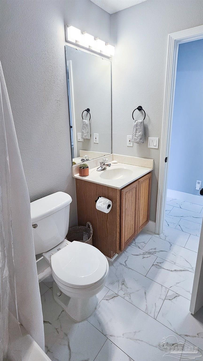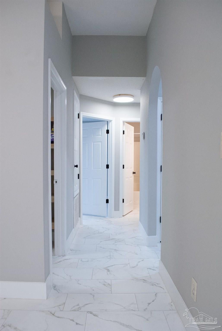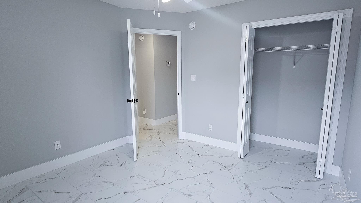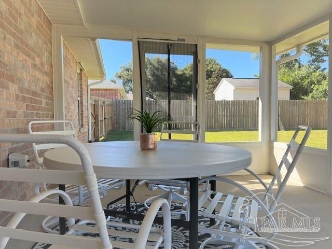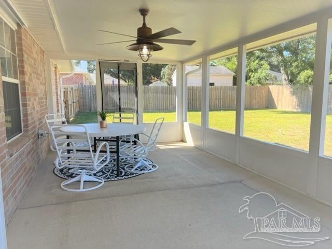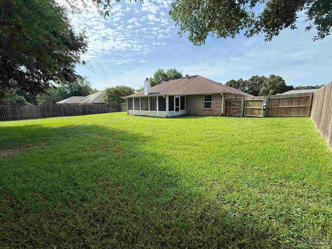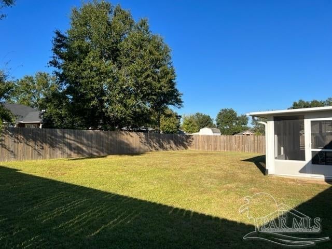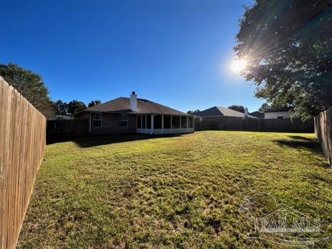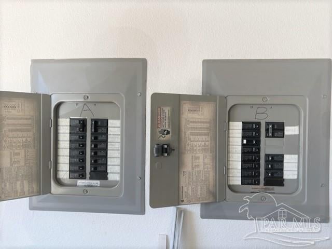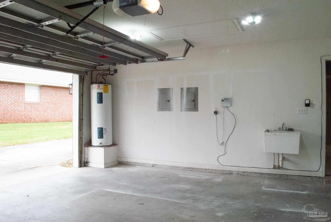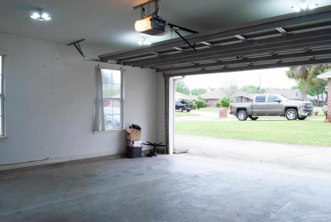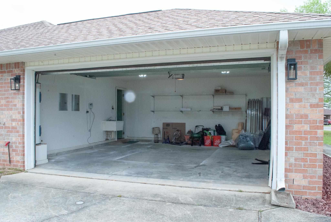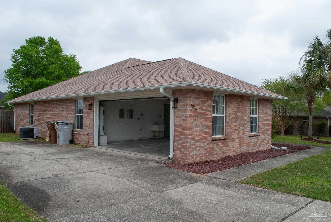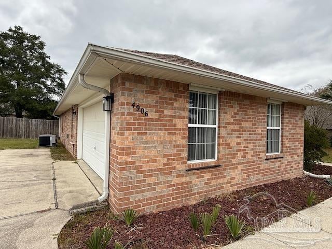$375,000 - 4906 Laurel Oak Dr, Pace
- 4
- Bedrooms
- 3
- Baths
- 2,288
- SQ. Feet
- 0.28
- Acres
PRICE REDUCED! 4 bedrooms/3 Bath home w/side entry 2 Car Garage in BRENTWOOD subdivision! OPEN Floorplan ALL TILE FLOORING, Large Primary bedroom suite. 4th Bedroom has PRIVATE Bathroom to accommodate as a Guest Suite. The KITCHEN has all new STAINLESS APPLIANCES, PANTRY, and Granite Surface Tops. Very SPACIOUS home offering a SEPARATE OFFICE, DINING ROOM, HUGE LIVING ROOM with a WOODBURNING FIREPLACE, ENCLOSED SCREENED PATIO great for entertaining family and friends. PRIVACY FENCED YARD, with Sprinkler System. Home is equipped with Hurricane Storm Shutters and Gutters. **UPDATES NEW ROOF 2018, HVAC 2013 and serviced 9/2025, New GARBAGE DISPOSAL, NEW UPLIGHTING and STYLISH LIGHT FIXTURES. Hurricane Storm Panels Protection in garage **HOME WARRANTY INCLUDED* MOVE IN READY!
Essential Information
-
- MLS® #:
- 667419
-
- Price:
- $375,000
-
- Bedrooms:
- 4
-
- Bathrooms:
- 3.00
-
- Full Baths:
- 3
-
- Square Footage:
- 2,288
-
- Acres:
- 0.28
-
- Year Built:
- 2007
-
- Type:
- Residential
-
- Sub-Type:
- Single Family Residence
-
- Style:
- Contemporary
-
- Status:
- Active
Community Information
-
- Address:
- 4906 Laurel Oak Dr
-
- Subdivision:
- Brentwood
-
- City:
- Pace
-
- County:
- Santa Rosa
-
- State:
- FL
-
- Zip Code:
- 32571
Amenities
-
- Utilities:
- Underground Utilities
-
- Parking Spaces:
- 2
-
- Parking:
- 2 Car Garage, Side Entrance, Garage Door Opener
-
- Garage Spaces:
- 2
-
- Has Pool:
- Yes
-
- Pool:
- None
Interior
-
- Interior Features:
- Baseboards, Cathedral Ceiling(s), Ceiling Fan(s), Recessed Lighting, Office/Study
-
- Appliances:
- Electric Water Heater, Dryer, Washer, Dishwasher, Disposal, Microwave, Refrigerator
-
- Heating:
- Central, Fireplace(s)
-
- Cooling:
- Central Air, Ceiling Fan(s)
-
- Fireplace:
- Yes
-
- # of Stories:
- 1
-
- Stories:
- One
Exterior
-
- Exterior Features:
- Sprinkler, Rain Gutters
-
- Lot Description:
- Interior Lot
-
- Windows:
- Double Pane Windows, Shutters
-
- Roof:
- Shingle
-
- Foundation:
- Slab
School Information
-
- Elementary:
- Pea Ridge
-
- Middle:
- AVALON
-
- High:
- Pace
Additional Information
-
- Zoning:
- Res Single
Listing Details
- Listing Office:
- Century 21 Allpoints Realty
