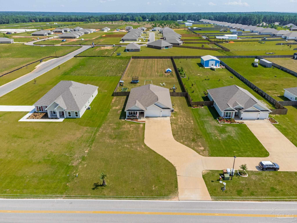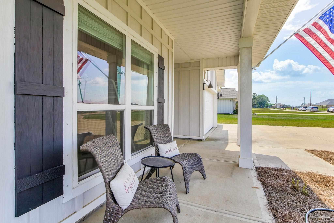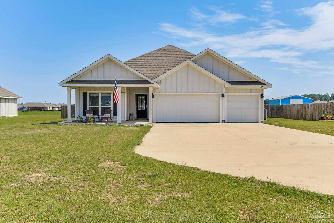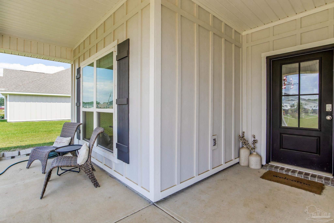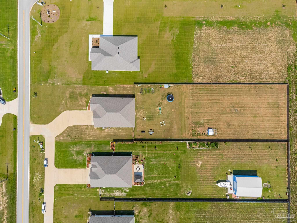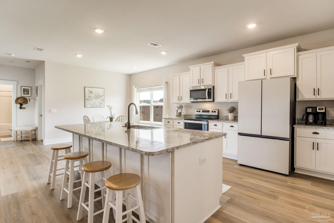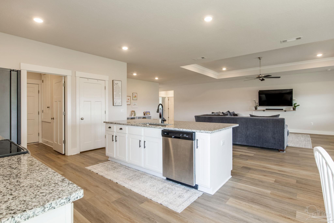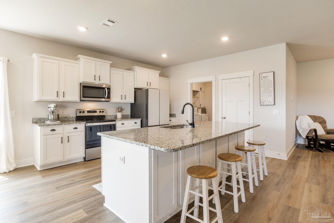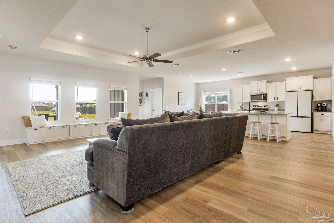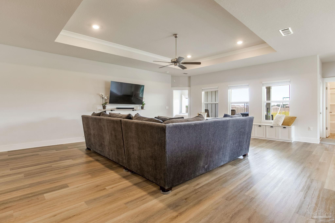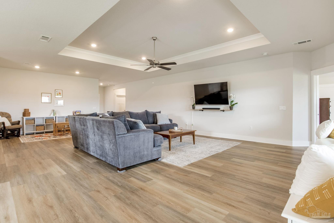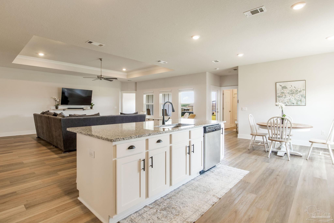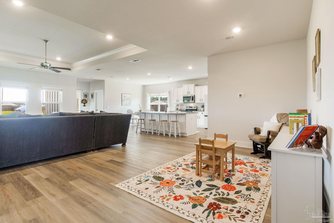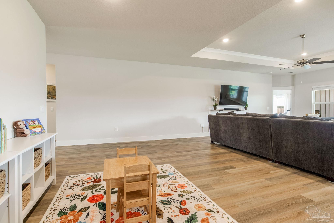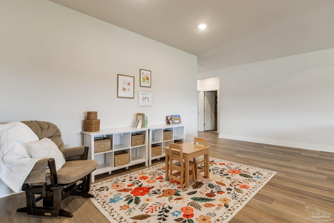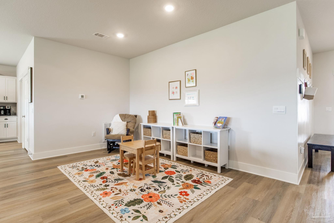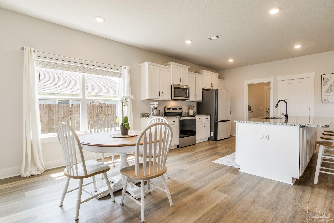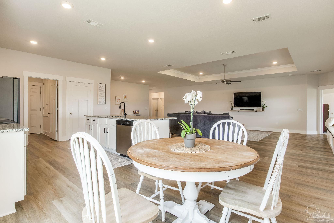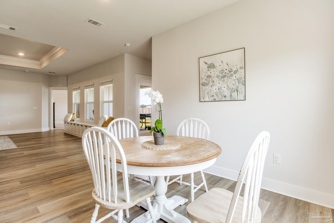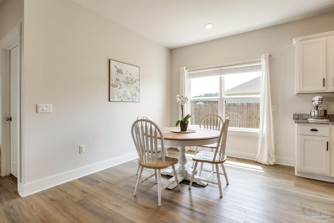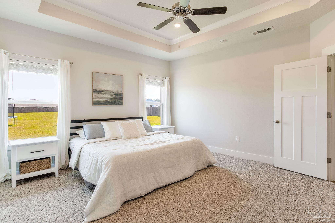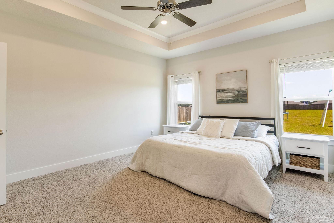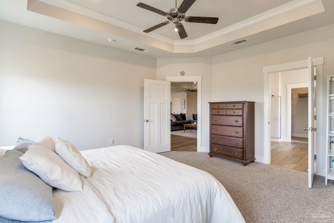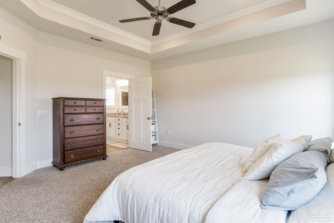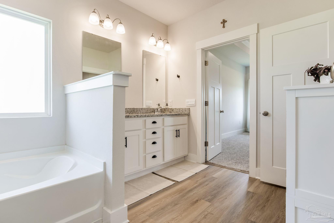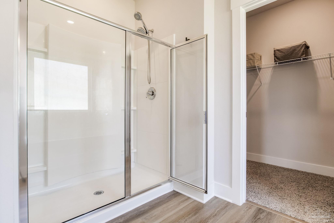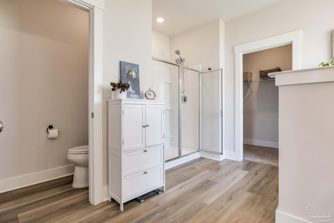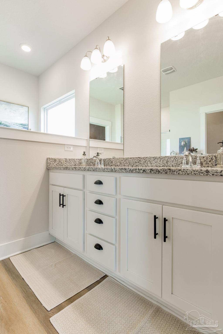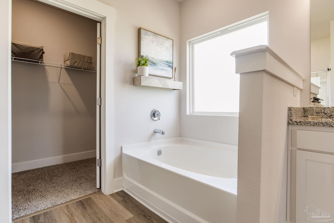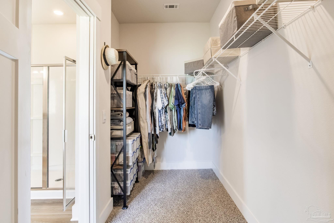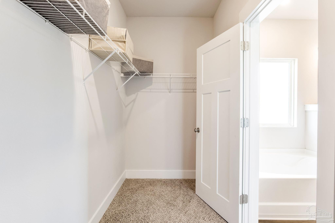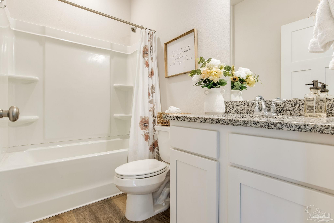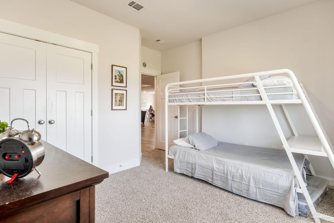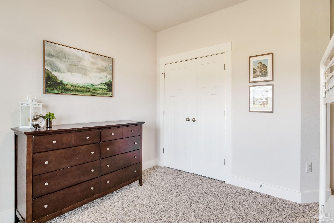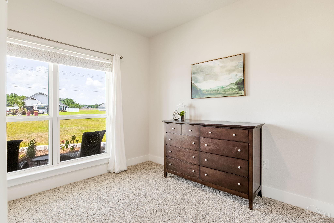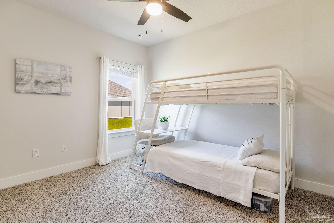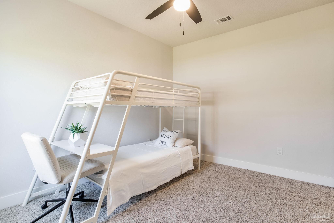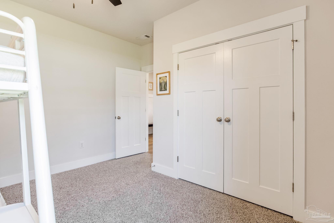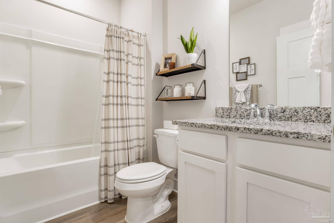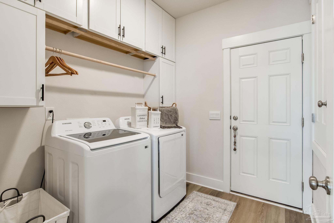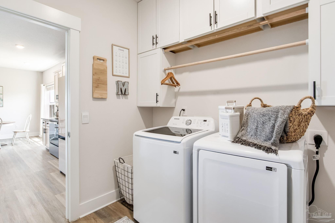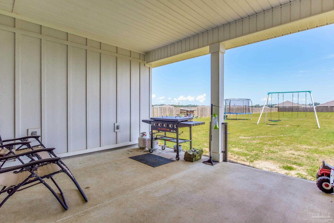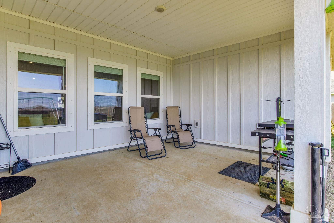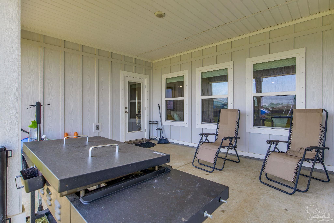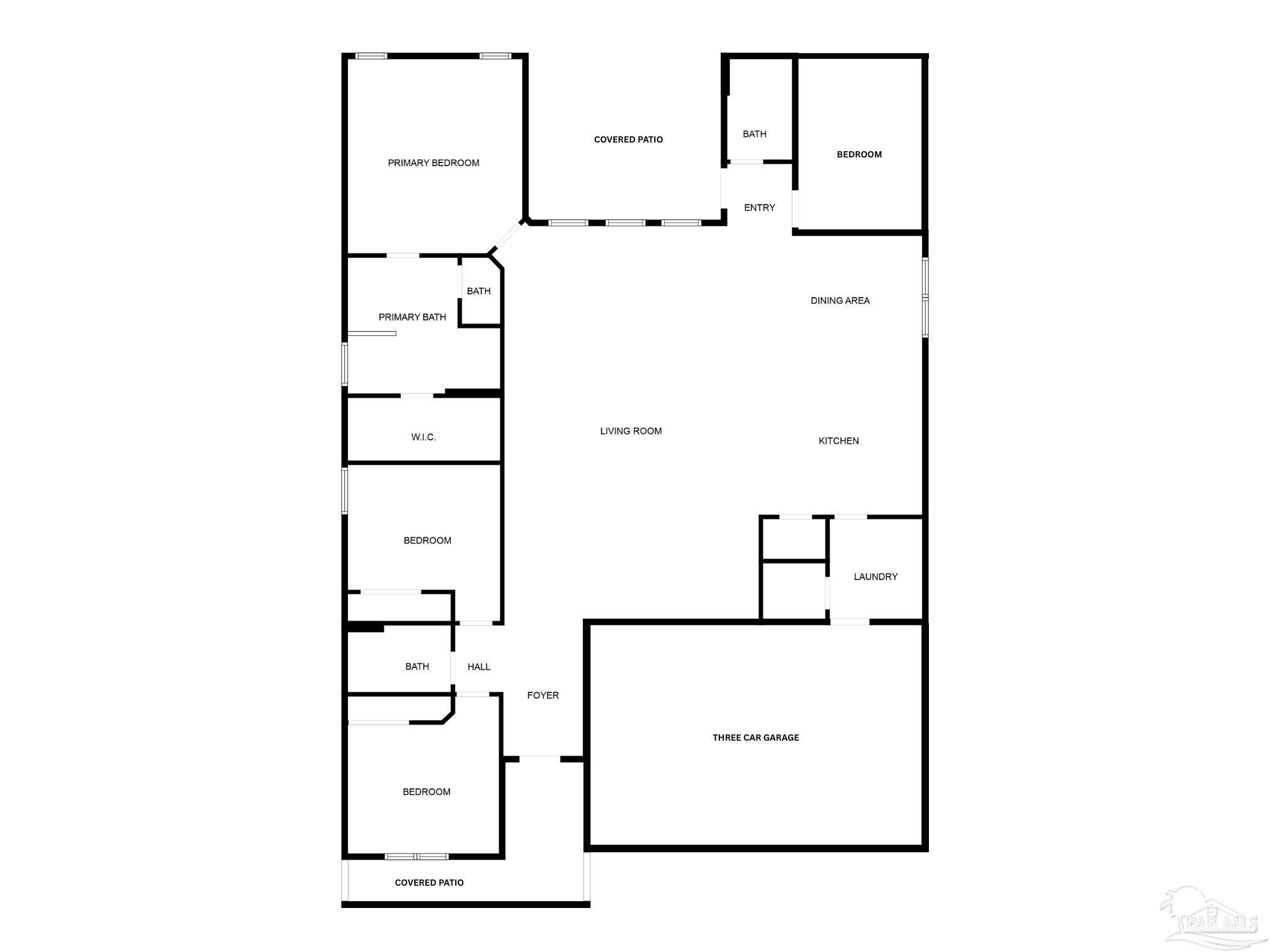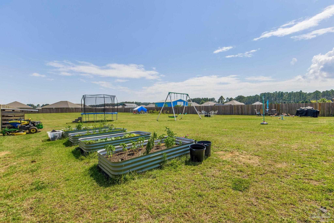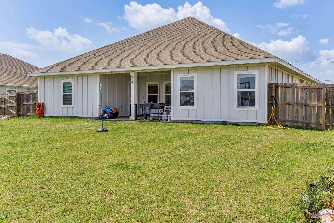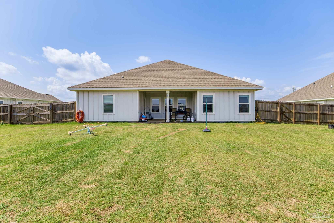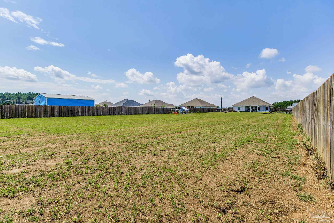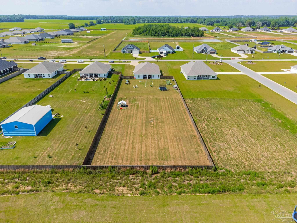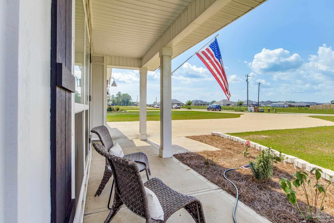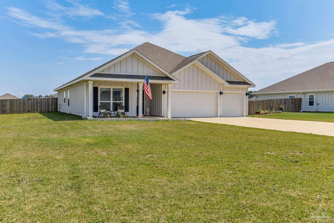$469,900 - 2651 Ten Mile Rd, Pace
- 4
- Bedrooms
- 3
- Baths
- 2,327
- SQ. Feet
- 1
- Acres
Spilt Layout 4-Bed, 3-Bath Home Set on a Deep Lot. Move-in ready home with over 2,300 square feet of thoughtfully designed living space awaits you in the heart of Pace, Florida. Featuring 4 bedrooms and 3 full bathrooms, this single story home provides flexible options for both a formal dining room and a cozy breakfast nook. Your oversized three-car garage is ideal for storing vehicles, tools, water toys, or even setting up your own workshop. Outside, the covered patio overlooks a fully fenced acre lot that is ready for a custom pool, fire pit or play area. Currently there are blueberry bushes, elderberry bushes and beauty berry bushes in raised beds. On the interior you’ll notice generously sized closets, millwork accents and newly added built-in bench seating. Special features include a walk-in pantry, upgraded laundry room cabinetry, security system and convenient service road. This home sits in a neighborhood that is anything but cookie cutter. Pace has many new and exciting developments in the works with highly rated schools. We welcome you to tour this home that combines space, comfort, and community.
Essential Information
-
- MLS® #:
- 667529
-
- Price:
- $469,900
-
- Bedrooms:
- 4
-
- Bathrooms:
- 3.00
-
- Full Baths:
- 3
-
- Square Footage:
- 2,327
-
- Acres:
- 1.00
-
- Year Built:
- 2022
-
- Type:
- Residential
-
- Sub-Type:
- Single Family Residence
-
- Style:
- Traditional
-
- Status:
- Active
Community Information
-
- Address:
- 2651 Ten Mile Rd
-
- Subdivision:
- Chase Farms
-
- City:
- Pace
-
- County:
- Santa Rosa
-
- State:
- FL
-
- Zip Code:
- 32571
Amenities
-
- Parking Spaces:
- 4
-
- Parking:
- 3 Car Garage, Garage Door Opener
-
- Garage Spaces:
- 3
-
- Has Pool:
- Yes
-
- Pool:
- None
Interior
-
- Interior Features:
- Smart Thermostat
-
- Appliances:
- Electric Water Heater, Built In Microwave, Disposal, Microwave, Refrigerator
-
- Heating:
- Central
-
- Cooling:
- Central Air, Ceiling Fan(s)
-
- # of Stories:
- 1
-
- Stories:
- One
Exterior
-
- Windows:
- Blinds
-
- Roof:
- Shingle
-
- Foundation:
- Slab
School Information
-
- Elementary:
- Chumuckla
-
- Middle:
- CENTRAL
-
- High:
- Central
Additional Information
-
- Zoning:
- Res Single
Listing Details
- Listing Office:
- Kuhn Realty
