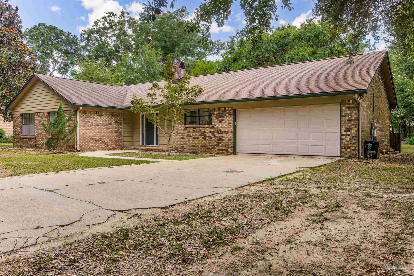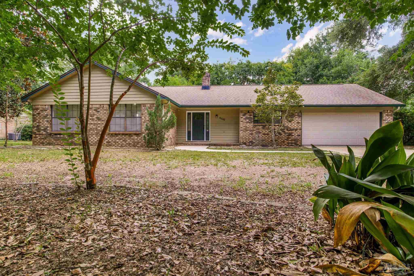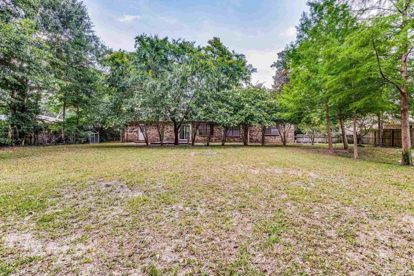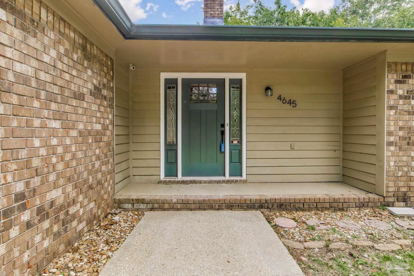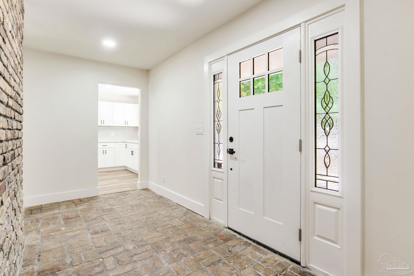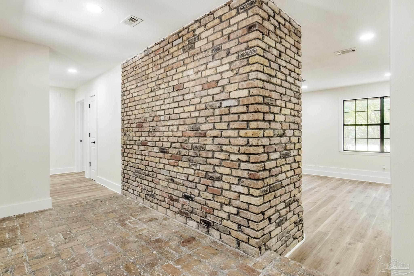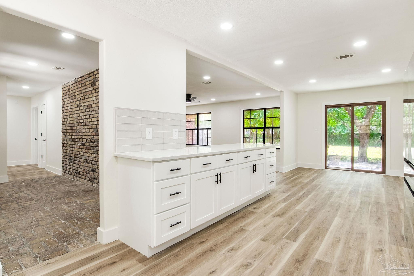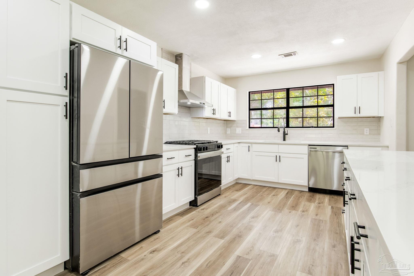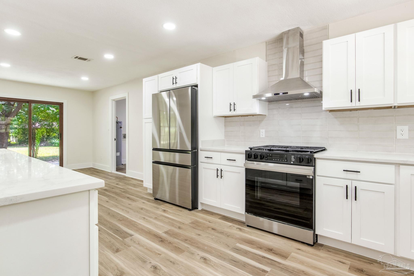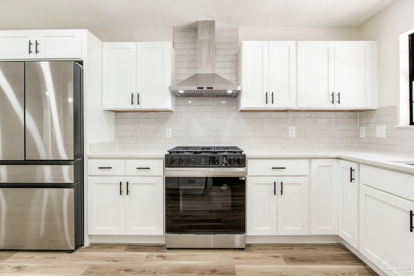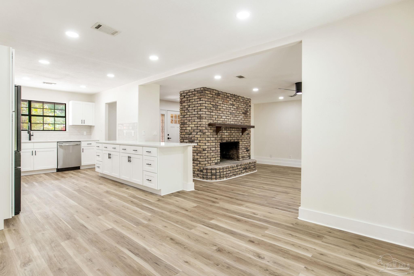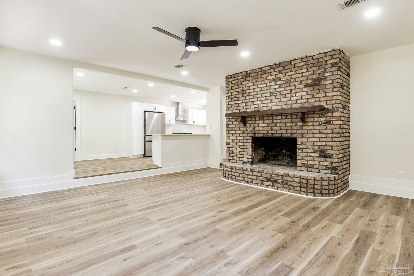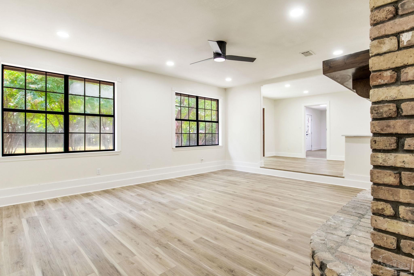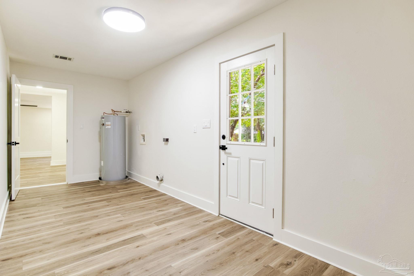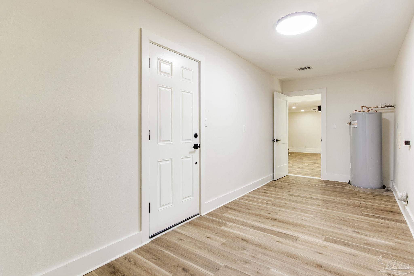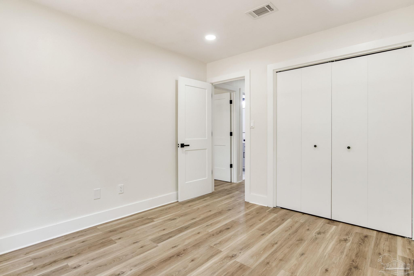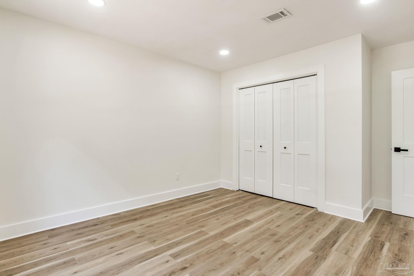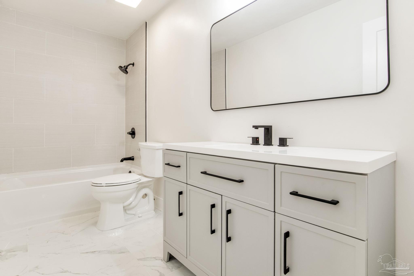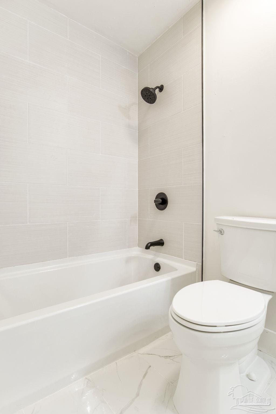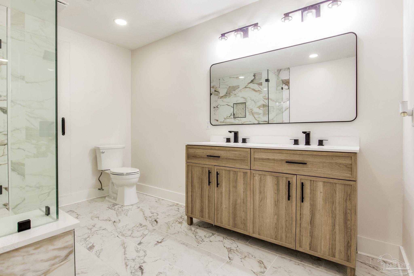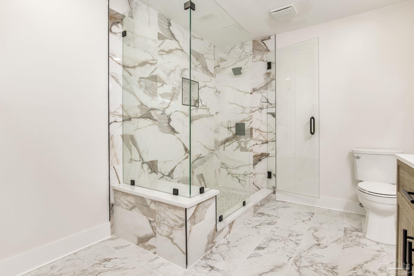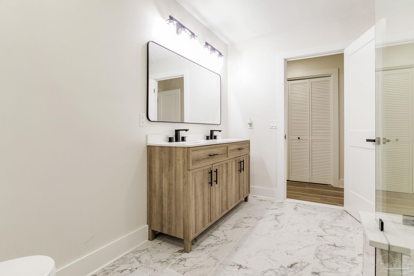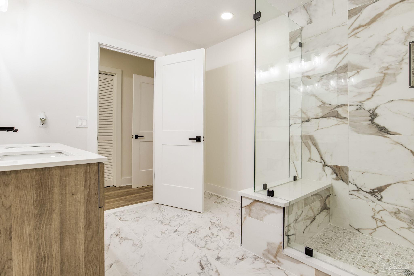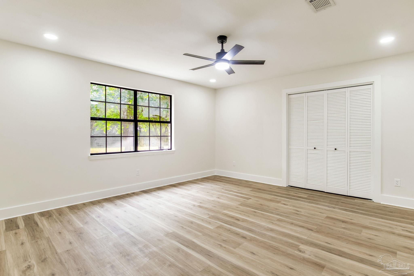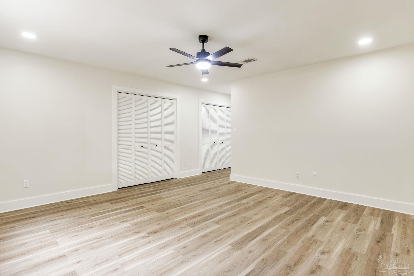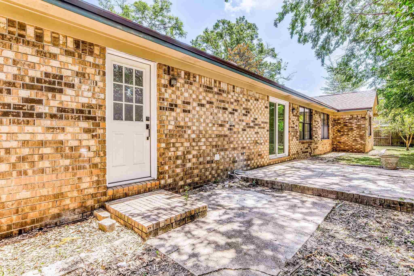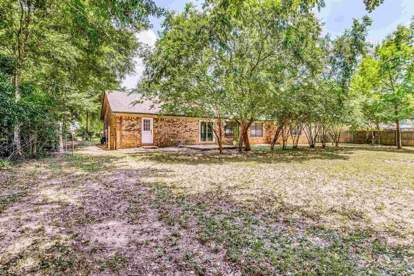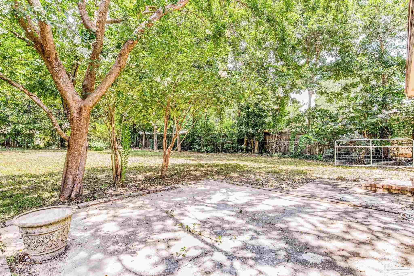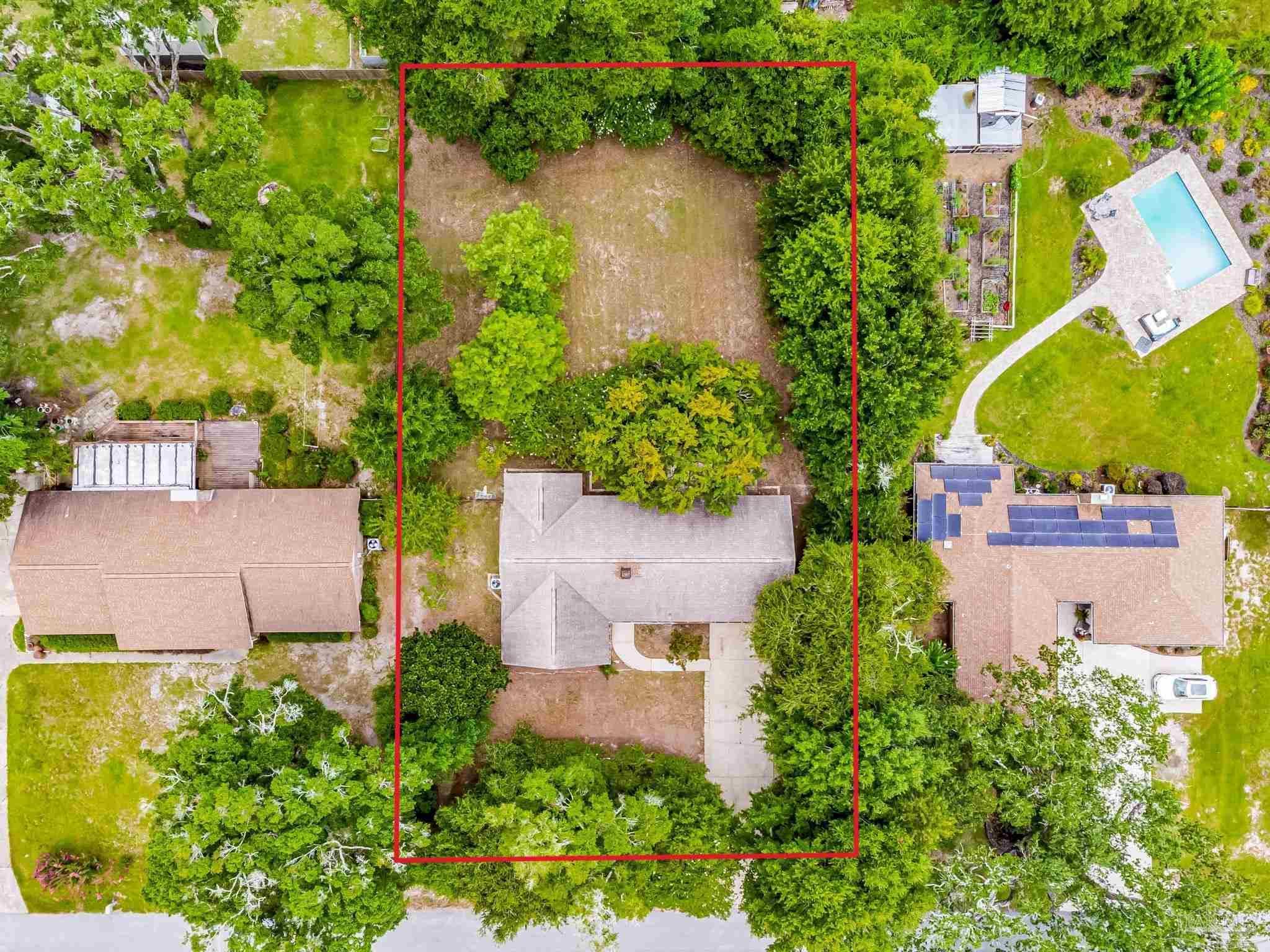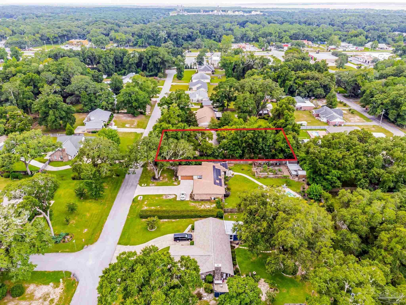$329,000 - 4645 Briaroak Dr, Pace
- 3
- Bedrooms
- 2
- Baths
- 1,714
- SQ. Feet
- 0.52
- Acres
Welcome to your beautifully updated home in the desirable Briarwood Estates neighborhood of Pace! This stunning 3-bedroom, 2 full-bath home on over a half acre features a spacious open layout with fresh paint throughout, recessed LED lighting, and a warm full wood-burning fireplace framed by classic Chicago brick at the entryway. Step into the fully renovated kitchen featuring quartz countertops, all new white shaker cabinets, a large pantry space, convenient lazy Susan, and stainless steel Samsung appliances—perfect for the home chef. The primary suite boasts a luxurious fully updated modern bathroom complete with marble ceramic tile, top Delta fixtures, a double vanity, and double closets for maximum storage. Two hallway closets offer additional room for linens and storage. Peace of mind comes with a 2025 water heater and 2025 HVAC system, ensuring energy efficiency and comfort for years to come. Enjoy brand new front and back doors, and relax under the shade of your very own orange tree in the spacious backyard. Don’t miss your chance to own this move-in ready gem in a sought-after community—schedule your showing today! 2019 roof replacement. Check out the matterport video walkthrough!
Essential Information
-
- MLS® #:
- 667625
-
- Price:
- $329,000
-
- Bedrooms:
- 3
-
- Bathrooms:
- 2.00
-
- Full Baths:
- 2
-
- Square Footage:
- 1,714
-
- Acres:
- 0.52
-
- Year Built:
- 1980
-
- Type:
- Residential
-
- Sub-Type:
- Single Family Residence
-
- Style:
- Traditional
-
- Status:
- Active
Community Information
-
- Address:
- 4645 Briaroak Dr
-
- Subdivision:
- Briarwood Estates
-
- City:
- Pace
-
- County:
- Santa Rosa
-
- State:
- FL
-
- Zip Code:
- 32571
Amenities
-
- Parking Spaces:
- 2
-
- Parking:
- 2 Car Garage
-
- Garage Spaces:
- 2
-
- Has Pool:
- Yes
-
- Pool:
- None
Interior
-
- Appliances:
- Electric Water Heater
-
- Heating:
- Central
-
- Cooling:
- Central Air, Ceiling Fan(s)
-
- # of Stories:
- 1
-
- Stories:
- One
Exterior
-
- Lot Description:
- Central Access
-
- Roof:
- Shingle
-
- Foundation:
- Slab
School Information
-
- Elementary:
- Pea Ridge
-
- Middle:
- AVALON
-
- High:
- Pace
Additional Information
-
- Zoning:
- Res Single
Listing Details
- Listing Office:
- Key Impressions Llc
