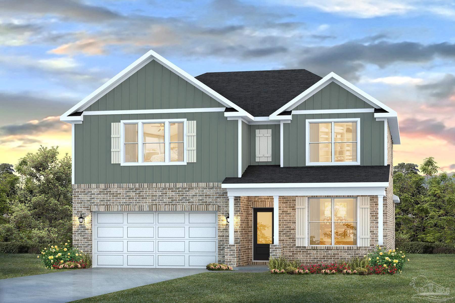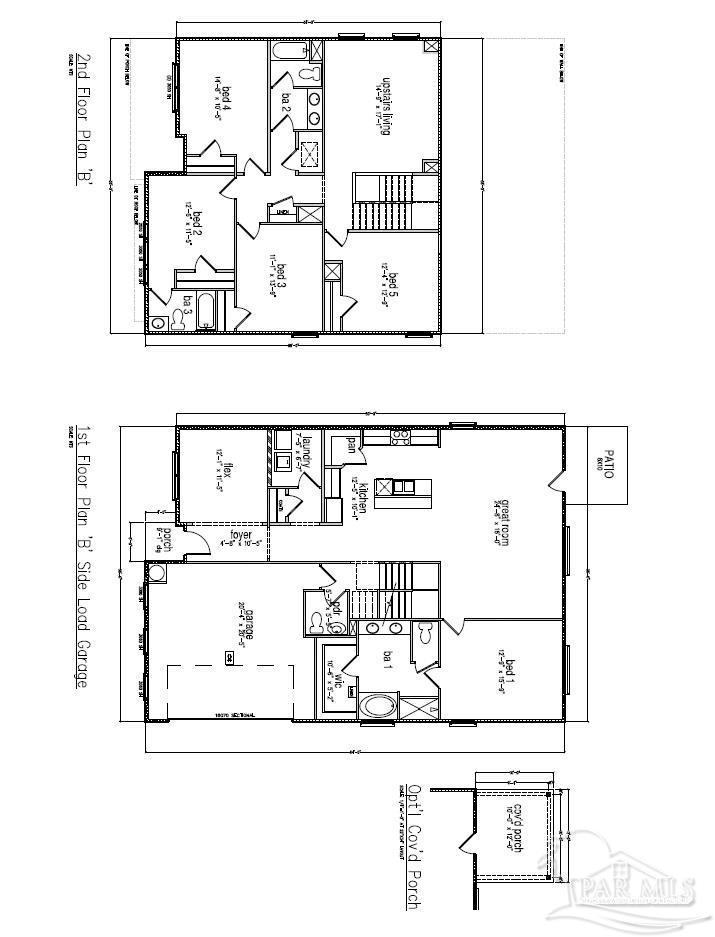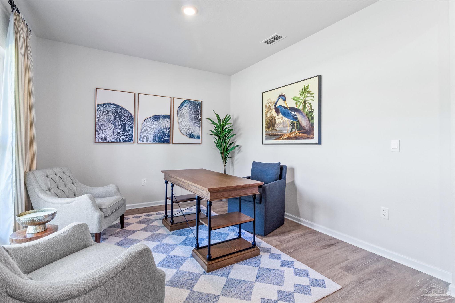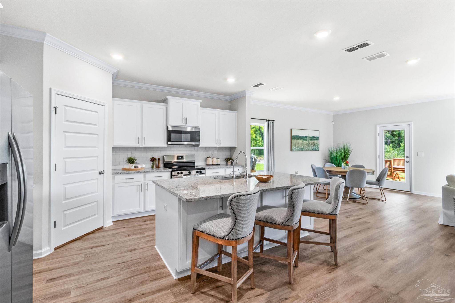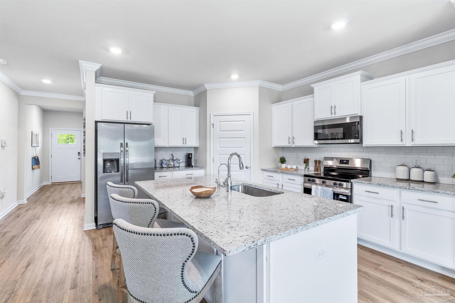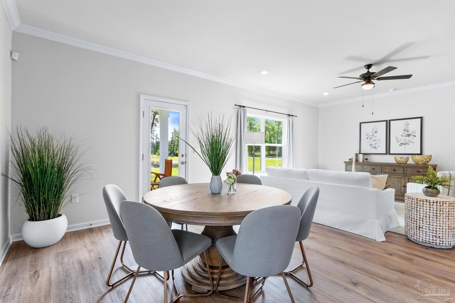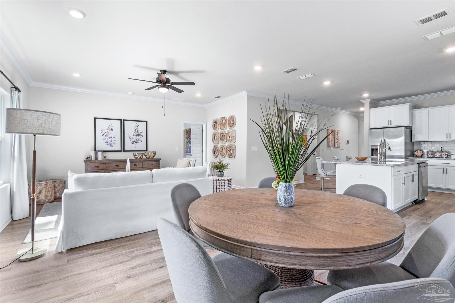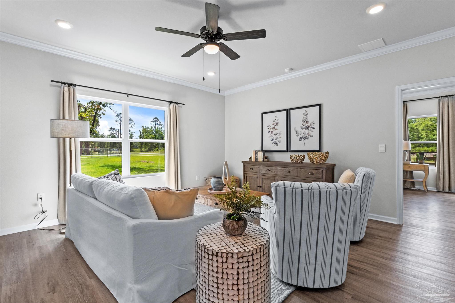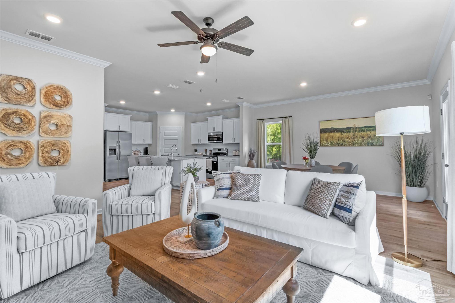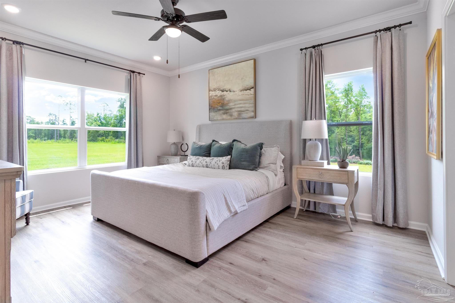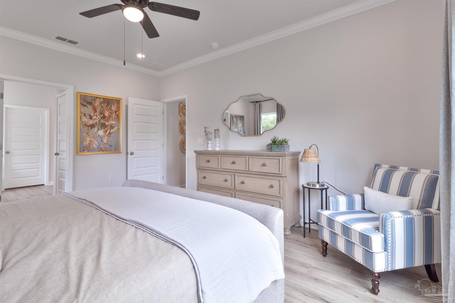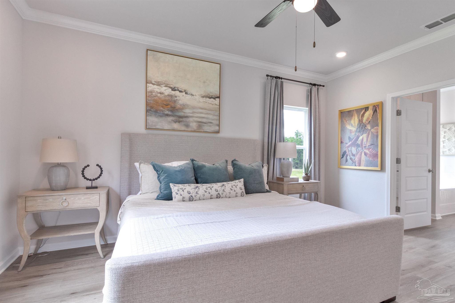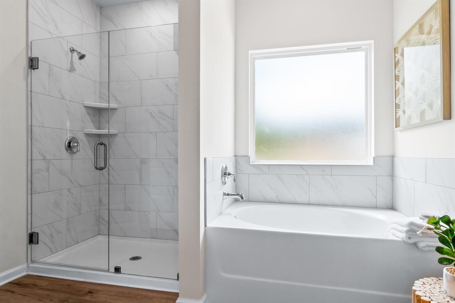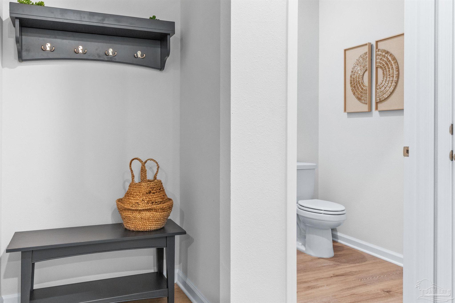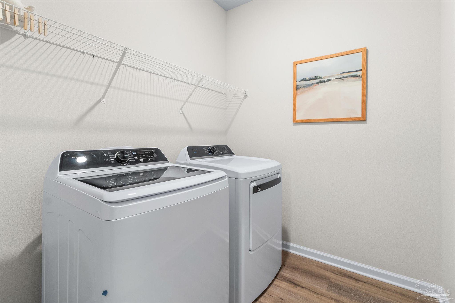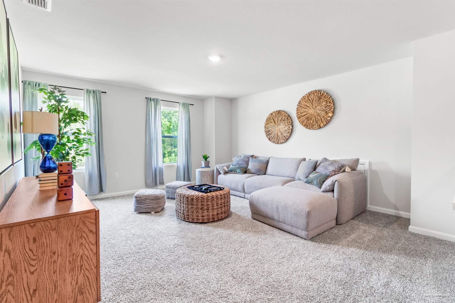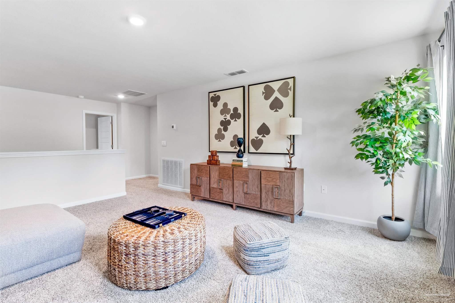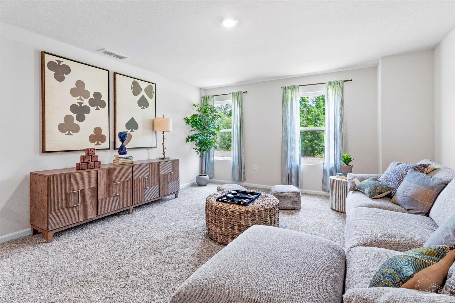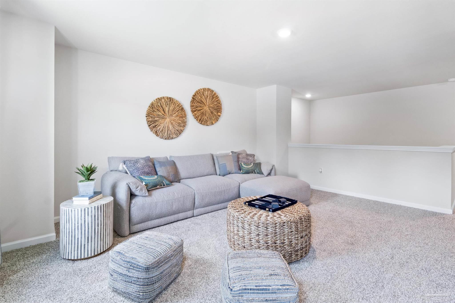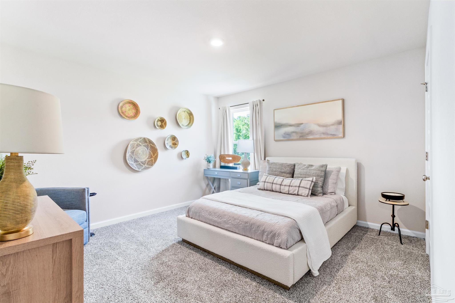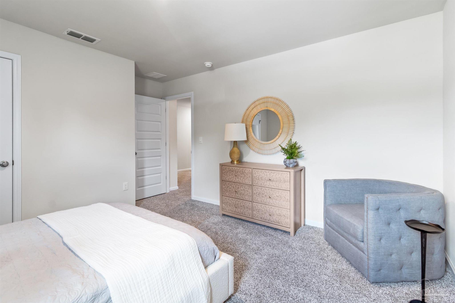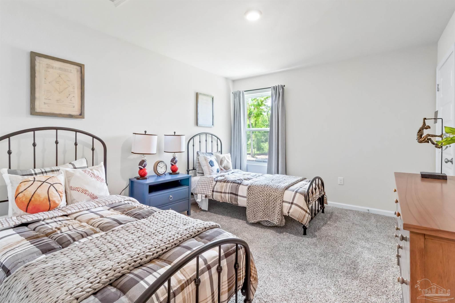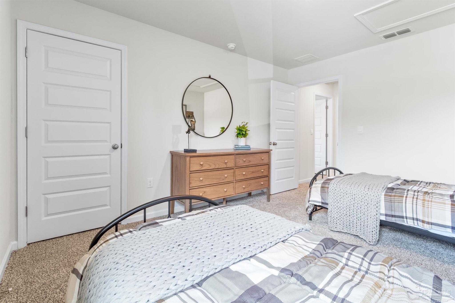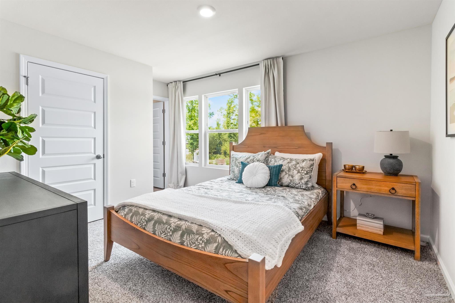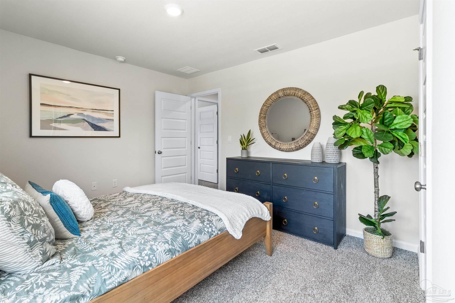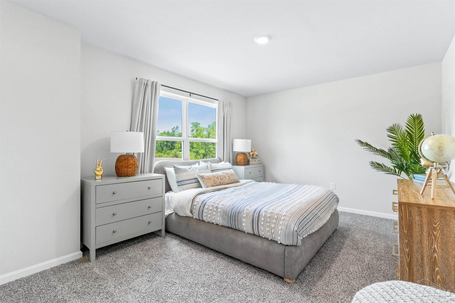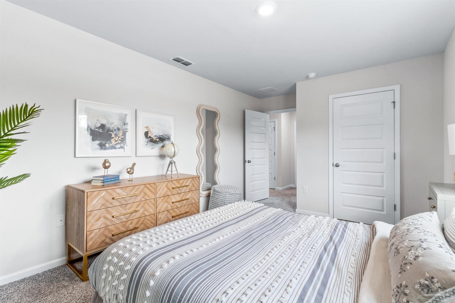$1,128,000 - 413 Williamsburg Dr, Gulf Breeze
- 5
- Bedrooms
- 3½
- Baths
- 2,890
- SQ. Feet
- 0.25
- Acres
Live the coastal lifestyle in the Embry Plan—a spacious 5 bedroom, 3.5 bath home located in one of Gulf Breeze’s most desirable communities. This stunning two-story home seamlessly blends style, functionality, and location just minutes from the sugar-white sands of the Gulf Coast. The brick and Hardie exterior with a side-entry garage delivers striking curb appeal, while the interior is crafted with upscale finishes that make every space feel refined and relaxed. Enjoy the ease of EVP flooring throughout, tile in all bathrooms, and crown molding in the dining room, great room, kitchen, primary suite, and flex room. The gourmet kitchen is a showpiece, featuring quartz countertops, wood shelving, stainless steel appliances, and a spacious island that opens to the living and dining areas—ideal for both entertaining and everyday living. The primary suite offers a peaceful retreat on the main level, complete with a tiled walk-in shower, dual vanities, and a generous walk-in closet. Upstairs, you’ll find four additional bedrooms, two full baths, and a second living area perfect for family and guests. With included Smart Home technology, energy-efficient features, and a location close to top-rated schools, dining, shopping, and the beach. The Embry Plan at Gulf Breeze—where laid-back luxury meets every day coastal living.
Essential Information
-
- MLS® #:
- 667784
-
- Price:
- $1,128,000
-
- Bedrooms:
- 5
-
- Bathrooms:
- 3.50
-
- Full Baths:
- 3
-
- Square Footage:
- 2,890
-
- Acres:
- 0.25
-
- Year Built:
- 2025
-
- Type:
- Residential
-
- Sub-Type:
- Single Family Residence
-
- Style:
- Craftsman
-
- Status:
- Active
Community Information
-
- Address:
- 413 Williamsburg Dr
-
- Subdivision:
- Williamsburg Estates
-
- City:
- Gulf Breeze
-
- County:
- Santa Rosa
-
- State:
- FL
-
- Zip Code:
- 32561
Amenities
-
- Parking Spaces:
- 2
-
- Parking:
- 2 Car Garage, Garage Door Opener
-
- Garage Spaces:
- 2
-
- Has Pool:
- Yes
-
- Pool:
- None
Interior
-
- Interior Features:
- Baseboards, Crown Molding, High Ceilings
-
- Appliances:
- Electric Water Heater, Built In Microwave, Dishwasher, Disposal
-
- Heating:
- Central
-
- Cooling:
- Central Air
-
- # of Stories:
- 2
-
- Stories:
- Two
Exterior
-
- Lot Description:
- Interior Lot
-
- Windows:
- Double Pane Windows, Storm Window(s)
-
- Roof:
- Shingle
-
- Foundation:
- Slab
School Information
-
- Elementary:
- Gulf Breeze
-
- Middle:
- GULF BREEZE
-
- High:
- Gulf Breeze
Additional Information
-
- Zoning:
- Res Single
Listing Details
- Listing Office:
- D R Horton Realty Of Nw Florida, Llc
