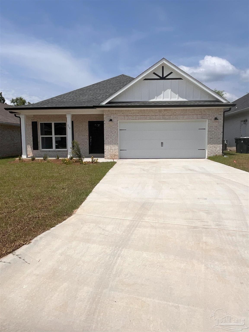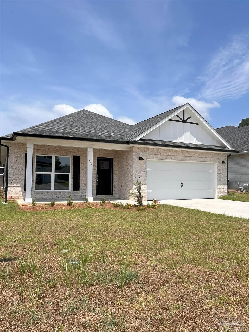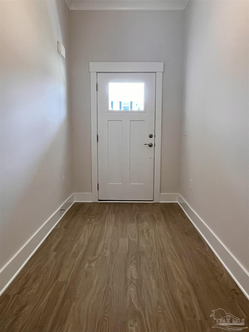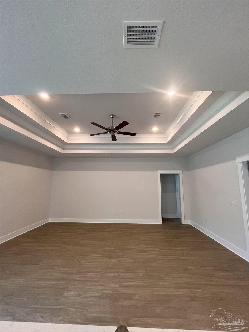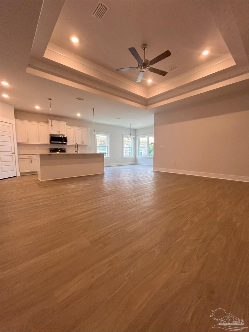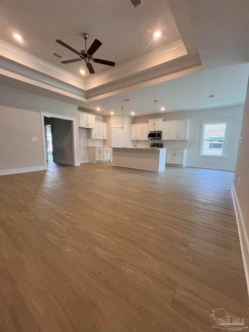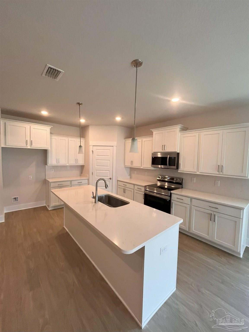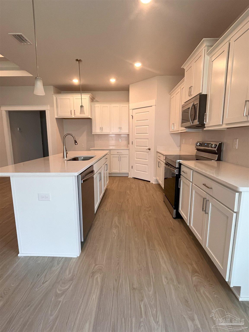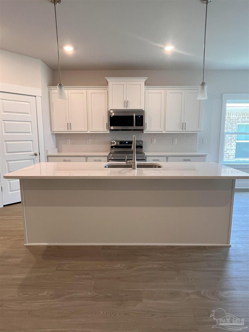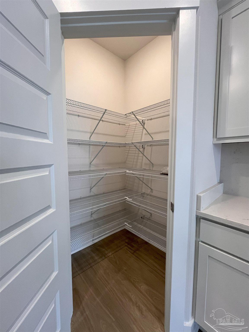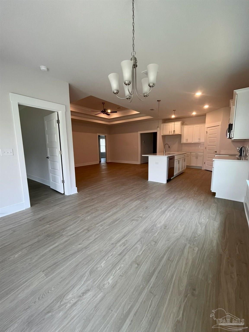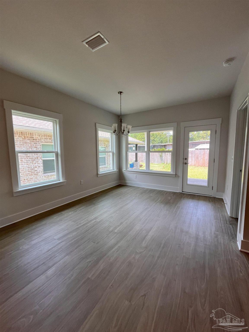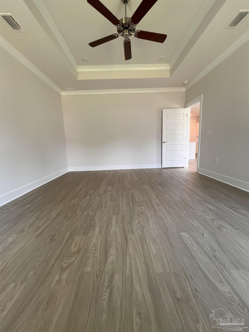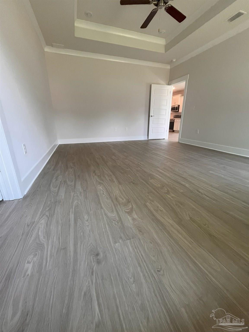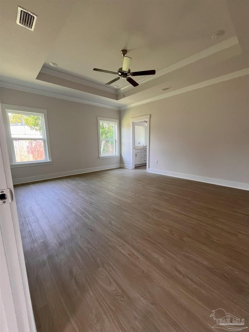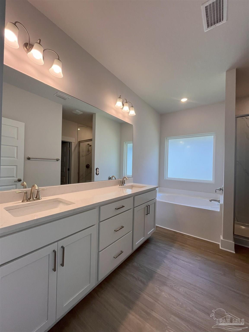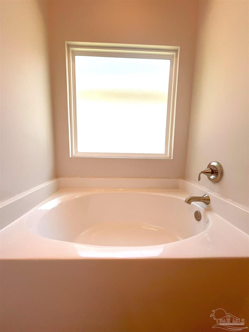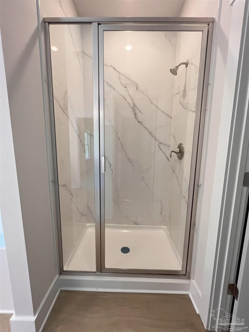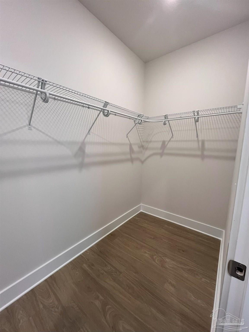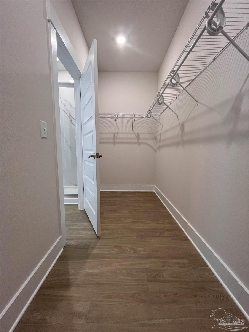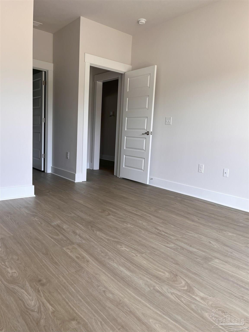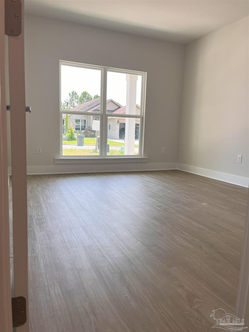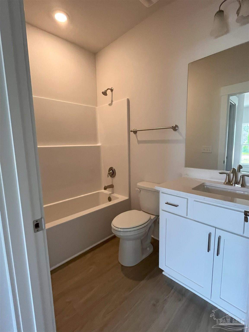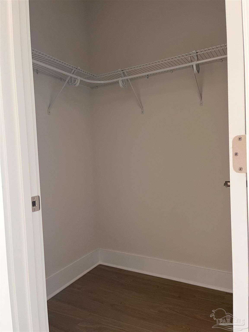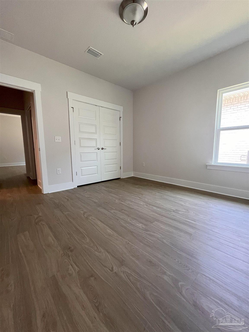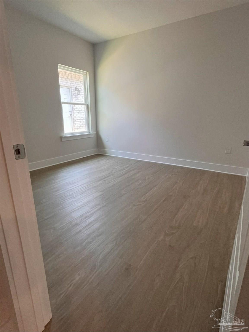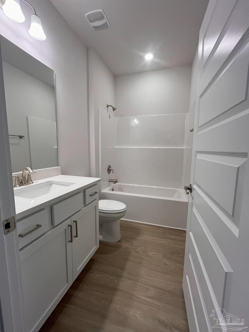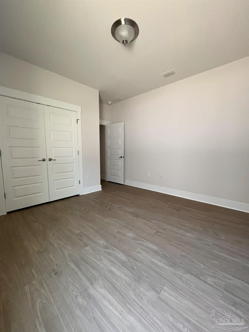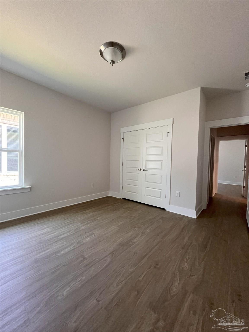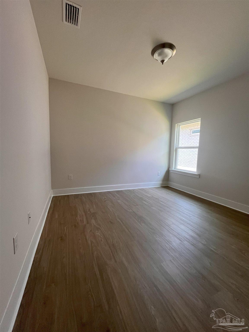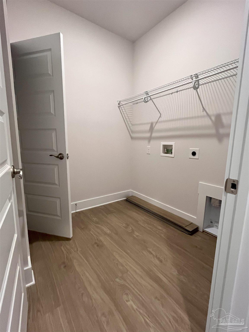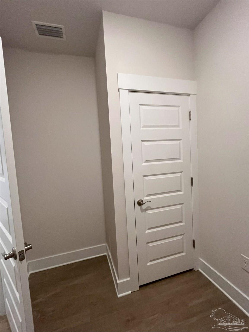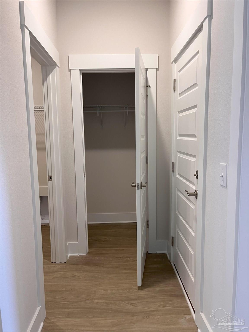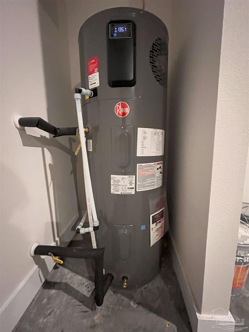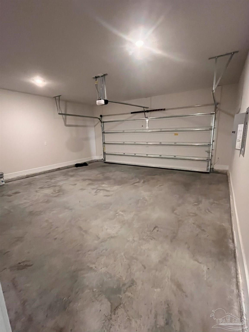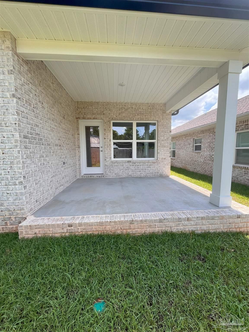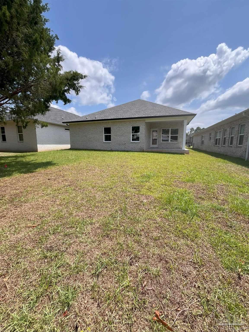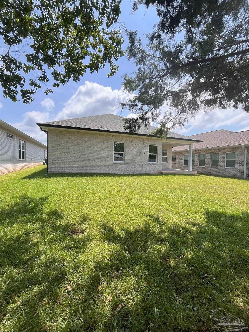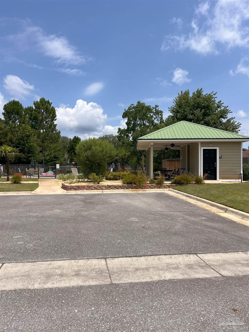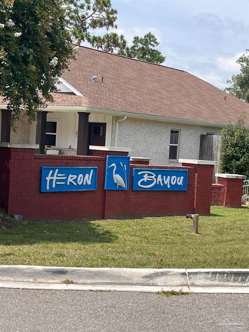$389,900 - 713 Upper Heron Way, Pensacola
- 4
- Bedrooms
- 3
- Baths
- 2,117
- SQ. Feet
- 0.17
- Acres
BUILDER OFFERING CONCESSIONS WITH ACCEPTABLE OFFER! New construction in the gated community of Heron Bayou. This beautiful all brick home is close to NAS, downtown Pensacola, Lillian, AL, and Perdido Key. The floor plan has four spacious bedrooms & three full bathrooms along with plenty of open living space. The home has 9 ft ceilings throughout with 10' boxed ceilings with fans in the great room & owner's suite. The large kitchen has white cabinetry w/soft close doors, quartz countertops & backsplash, SS appliances, corner pantry, disposal, breakfast bar & overlooks the dining room, great room & covered back porch. The split floor plan allows privacy for the owner's suite which is located in the rear corner of the home. The owner's bathroom has an oversized closet, garden tub, separate shower with beautiful large format porcelain walls (zero grout lines), water closet, double vanity w/quartz countertops & soft close doors. The spacious front bedroom has a large closet and private bath, and the other two bedrooms share the hall bath. The laundry room is next to the garage for convenience & has extra storage. Other features include: LVP flooring throughout, hurricane fabric shield, lots of crown molding, cased windows in main areas, low maintenance exterior, fully sodded yard, gutters, underground utilities, sprinkler system, community pool & great curb appeal. Make this great home yours today!
Essential Information
-
- MLS® #:
- 667876
-
- Price:
- $389,900
-
- Bedrooms:
- 4
-
- Bathrooms:
- 3.00
-
- Full Baths:
- 3
-
- Square Footage:
- 2,117
-
- Acres:
- 0.17
-
- Year Built:
- 2025
-
- Type:
- Residential
-
- Sub-Type:
- Single Family Residence
-
- Style:
- Craftsman
-
- Status:
- Active
Community Information
-
- Address:
- 713 Upper Heron Way
-
- Subdivision:
- Heron Bayou
-
- City:
- Pensacola
-
- County:
- Escambia - Fl
-
- State:
- FL
-
- Zip Code:
- 32506
Amenities
-
- Utilities:
- Cable Available, Underground Utilities
-
- Parking Spaces:
- 2
-
- Parking:
- 2 Car Garage, Front Entrance, Garage Door Opener
-
- Garage Spaces:
- 2
-
- Has Pool:
- Yes
-
- Pool:
- None
Interior
-
- Interior Features:
- Storage, Baseboards, Ceiling Fan(s), Crown Molding, High Ceilings, High Speed Internet, Recessed Lighting
-
- Appliances:
- Electric Water Heater, Built In Microwave, Dishwasher, Disposal, Self Cleaning Oven
-
- Heating:
- Central
-
- Cooling:
- Central Air, Ceiling Fan(s)
-
- # of Stories:
- 1
-
- Stories:
- One
Exterior
-
- Exterior Features:
- Sprinkler, Rain Gutters
-
- Lot Description:
- Cul-De-Sac
-
- Windows:
- Double Pane Windows, Shutters
-
- Roof:
- Shingle
-
- Foundation:
- Slab
School Information
-
- Elementary:
- Blue Angels
-
- Middle:
- BAILEY
-
- High:
- Escambia
Additional Information
-
- Zoning:
- Res Single
Listing Details
- Listing Office:
- Scenic Realty Group, Llc
