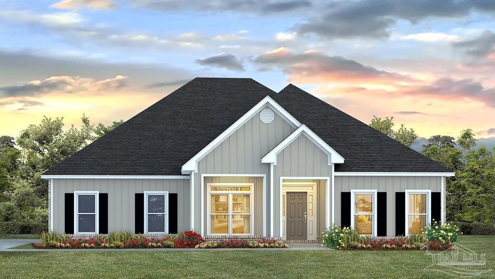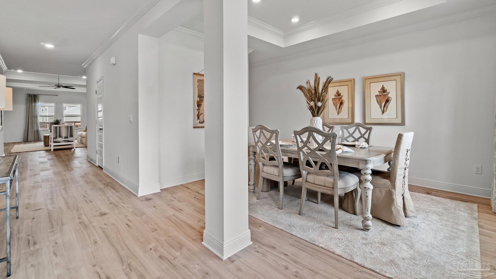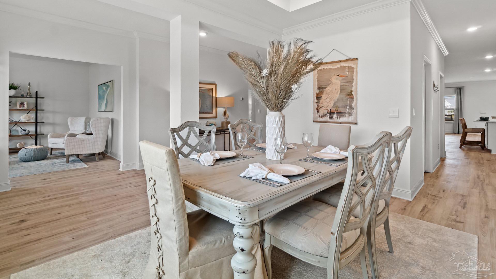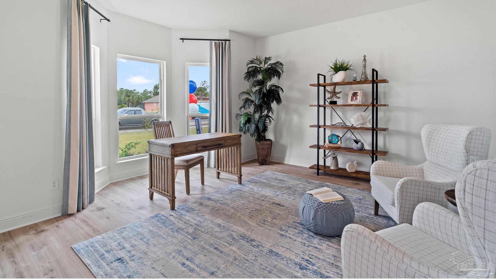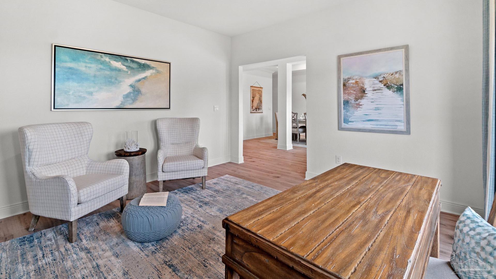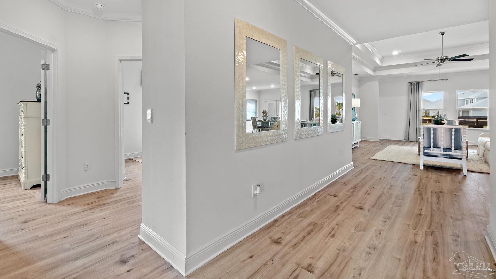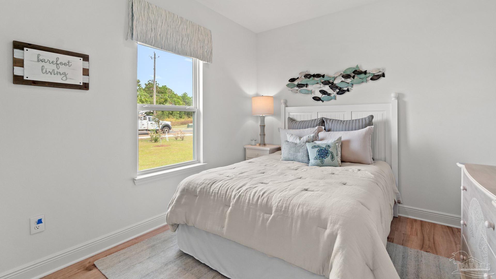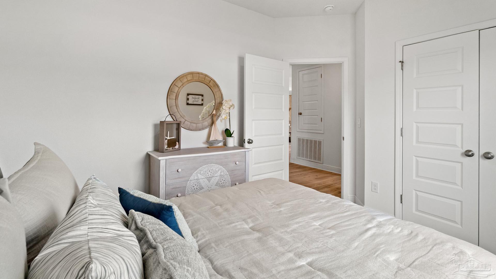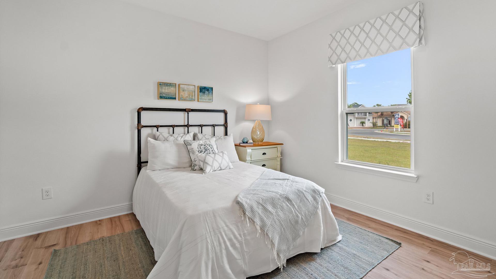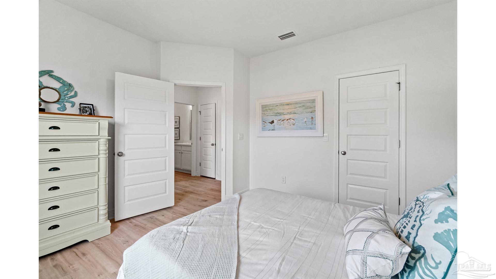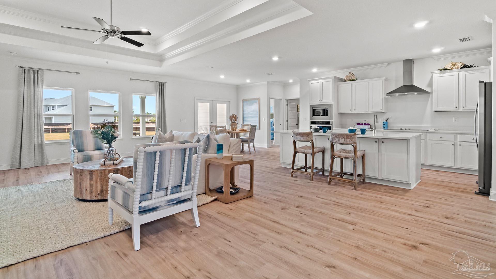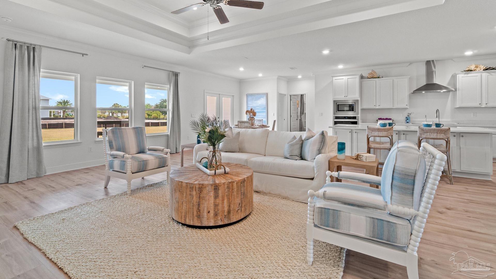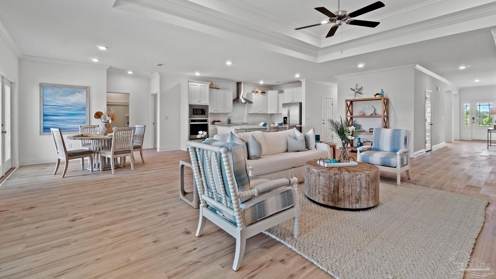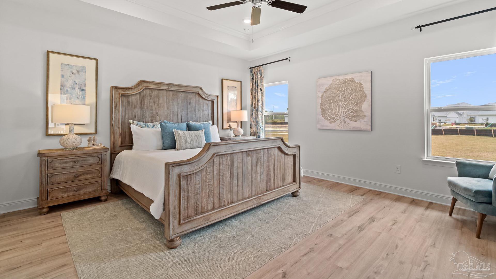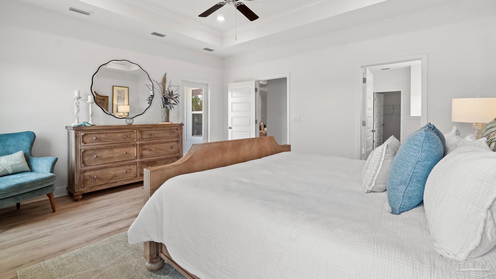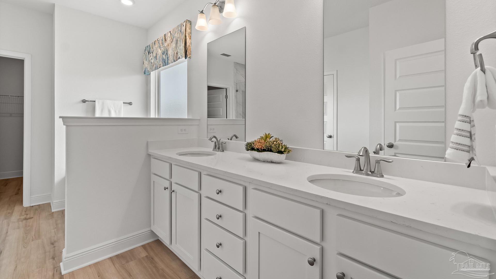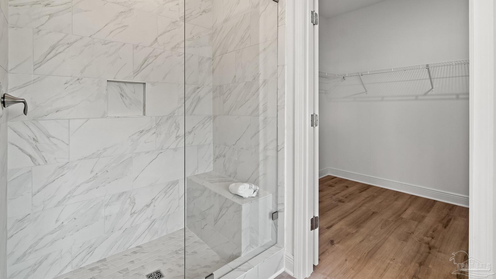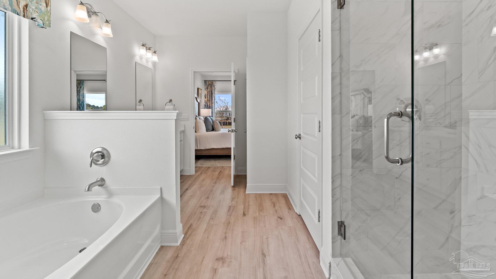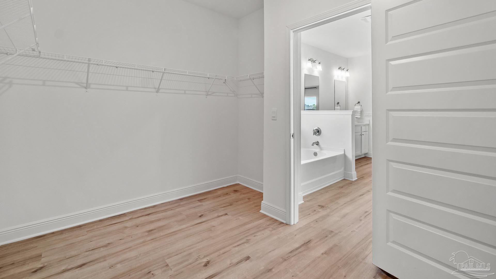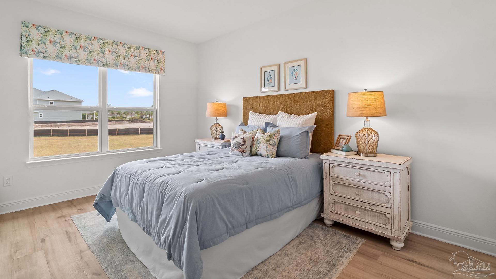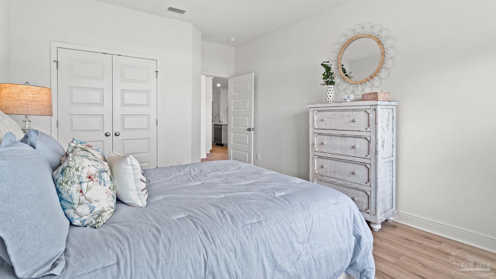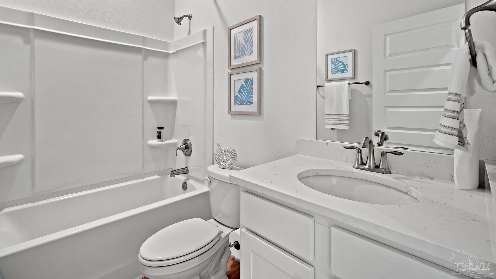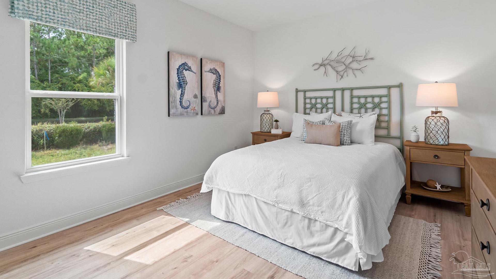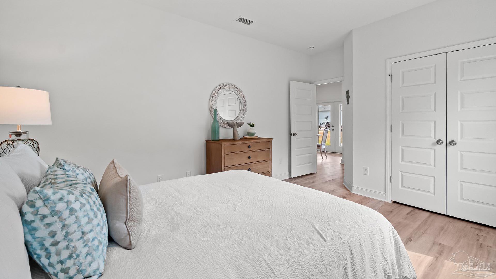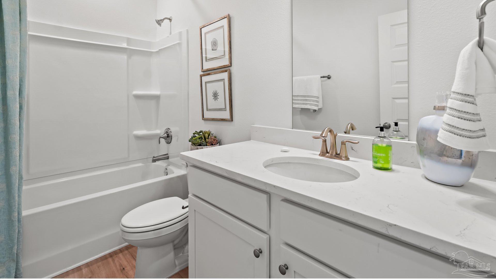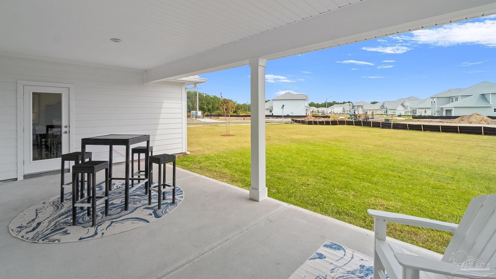$829,900 - 4526 Deerfield Dr, Pensacola
- 5
- Bedrooms
- 3
- Baths
- 3,113
- SQ. Feet
- 3.17
- Acres
Welcome to this stunning 5 bedroom, 3 bath McKenzie plan, offering over 3,000 square feet of comfortable, elegant living—perfectly nestled on a rare 3-acre homesite off scenic Deerfield Drive. This thoughtfully designed home features a gourmet kitchen with quartz countertops, stainless steel appliances, a walk-in pantry, and an oversized island—ideal for both everyday living and entertaining. The open concept living area flows beautifully and includes trey ceilings in both the study and the private primary suite. In the primary bath, you'll find a luxurious tiled walk-in shower, dual vanities, and generous closet space. With five spacious bedrooms and three full bathrooms, there's plenty of room for everyone. Enjoy peaceful country-style living just minutes from city conveniences, shopping, schools, and more—all while having room to spread out on your own private piece of Pensacola. Don’t miss this opportunity to own a beautifully upgraded home on acreage in a desirable location!
Essential Information
-
- MLS® #:
- 667944
-
- Price:
- $829,900
-
- Bedrooms:
- 5
-
- Bathrooms:
- 3.00
-
- Full Baths:
- 3
-
- Square Footage:
- 3,113
-
- Acres:
- 3.17
-
- Year Built:
- 2025
-
- Type:
- Residential
-
- Sub-Type:
- Single Family Residence
-
- Style:
- Craftsman
-
- Status:
- Active
Community Information
-
- Address:
- 4526 Deerfield Dr
-
- Subdivision:
- None
-
- City:
- Pensacola
-
- County:
- Escambia - Fl
-
- State:
- FL
-
- Zip Code:
- 32526
Amenities
-
- Parking Spaces:
- 2
-
- Parking:
- 2 Car Garage, Side Entrance, Garage Door Opener
-
- Garage Spaces:
- 2
-
- Has Pool:
- Yes
-
- Pool:
- None
Interior
-
- Interior Features:
- Baseboards, High Ceilings, Recessed Lighting, Office/Study
-
- Appliances:
- Electric Water Heater, Built In Microwave, Dishwasher, Disposal
-
- Heating:
- Central
-
- Cooling:
- Central Air
-
- # of Stories:
- 1
-
- Stories:
- One
Exterior
-
- Windows:
- Double Pane Windows, Shutters
-
- Roof:
- Shingle
-
- Foundation:
- Slab
School Information
-
- Elementary:
- Beulah
-
- Middle:
- WOODHAM
-
- High:
- Pine Forest
Additional Information
-
- Zoning:
- Res Single
Listing Details
- Listing Office:
- D R Horton Realty Of Nw Florida, Llc
