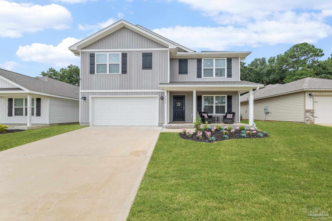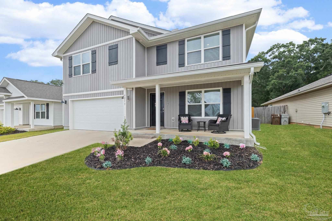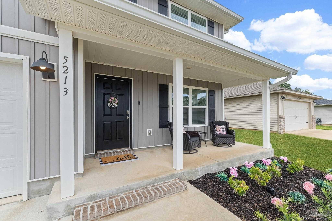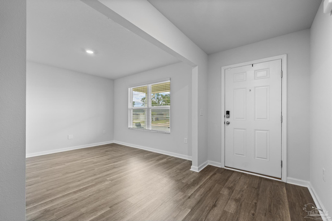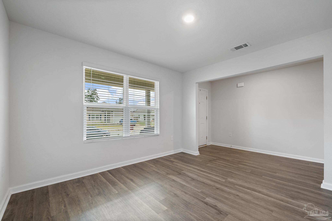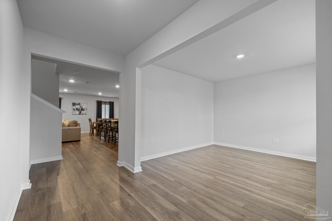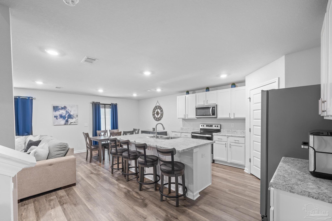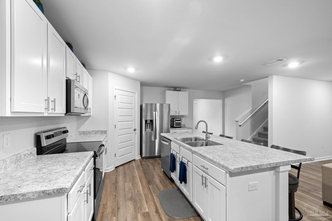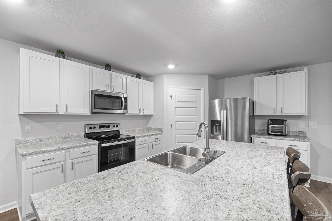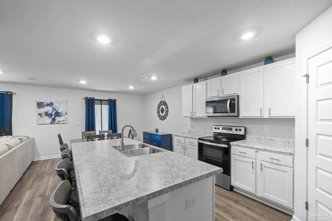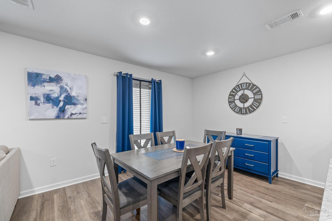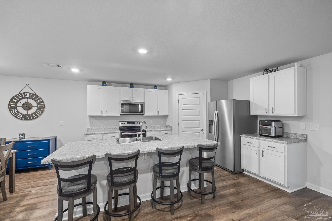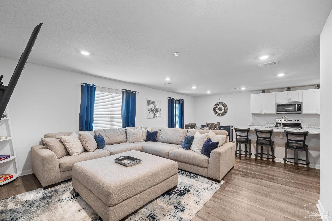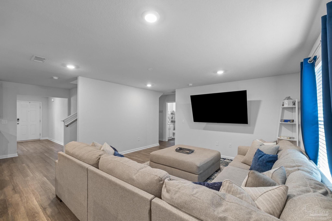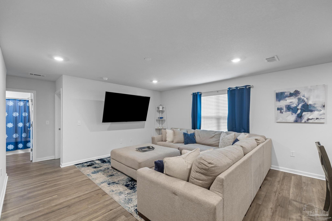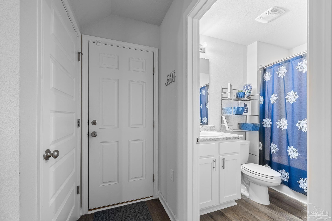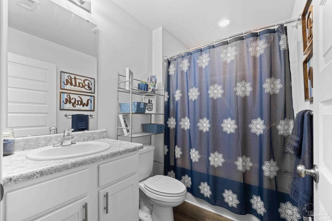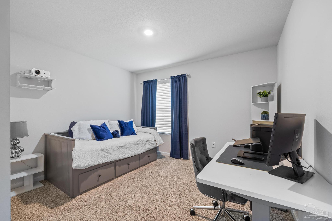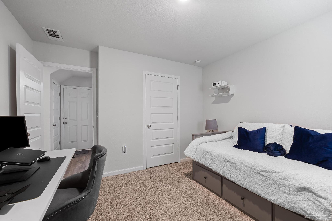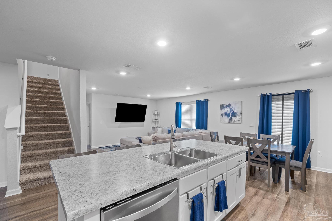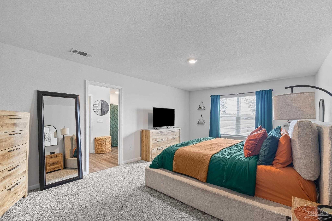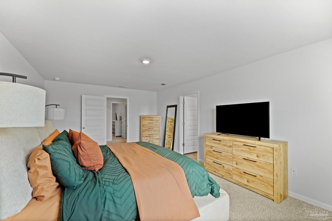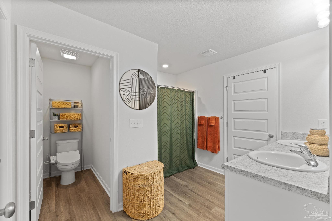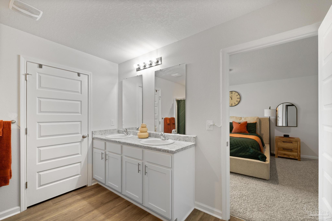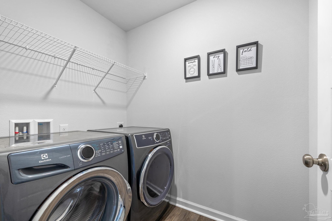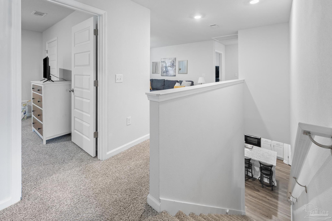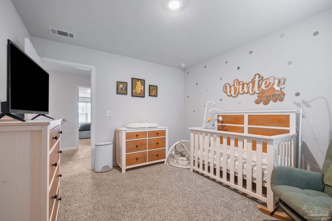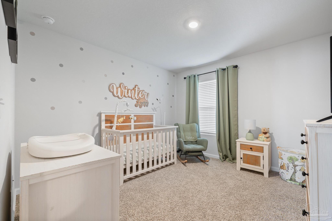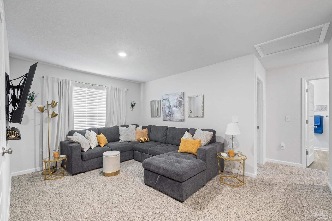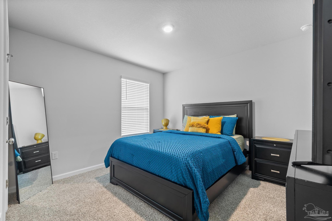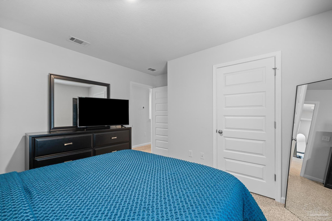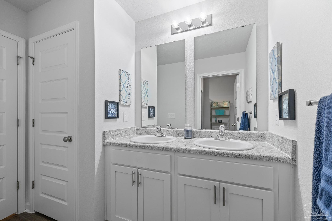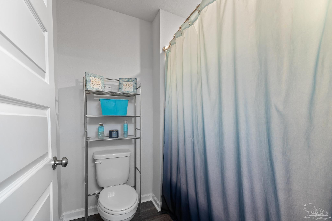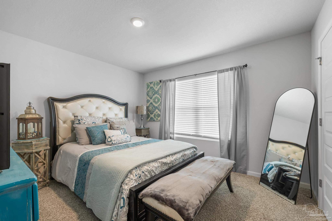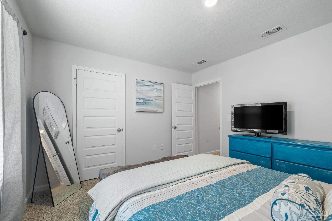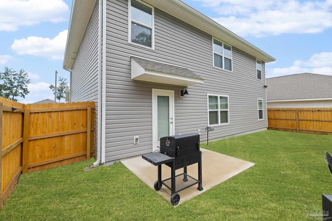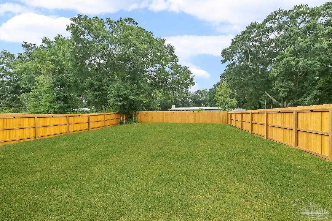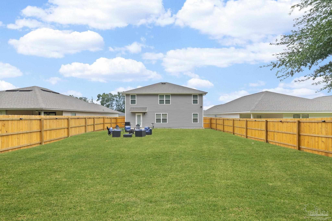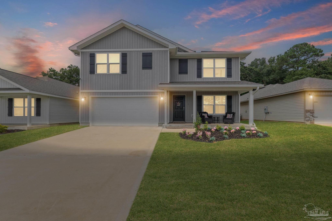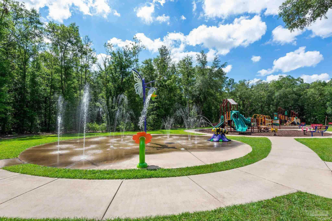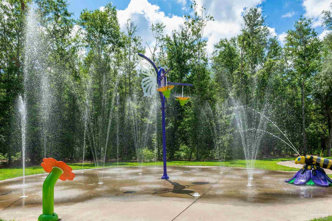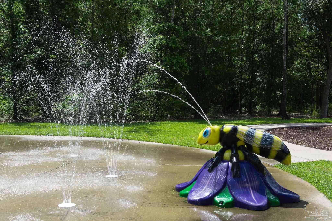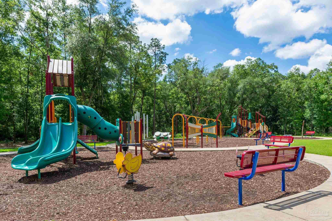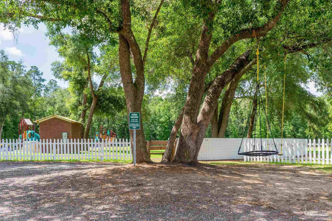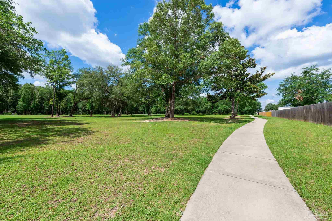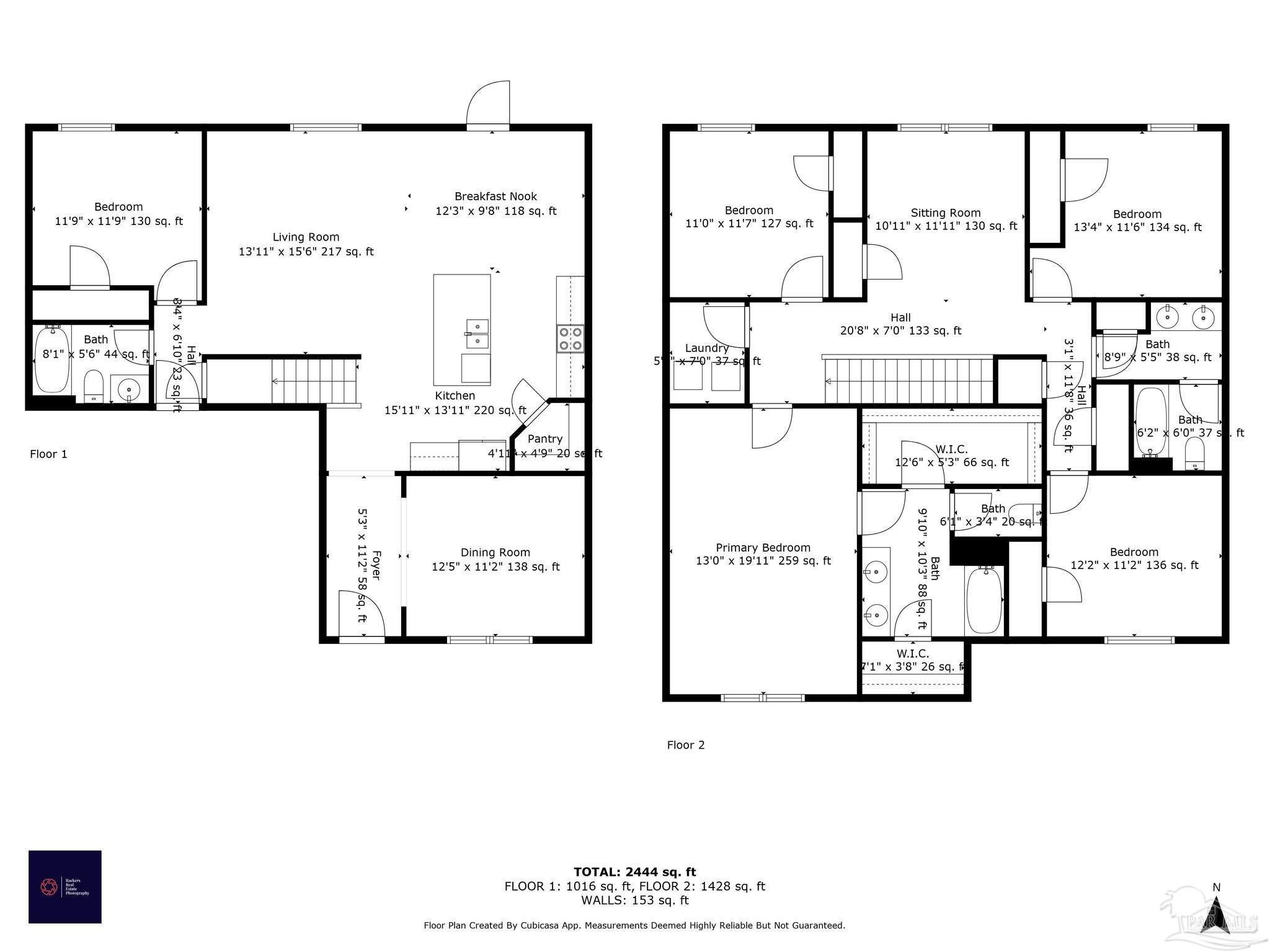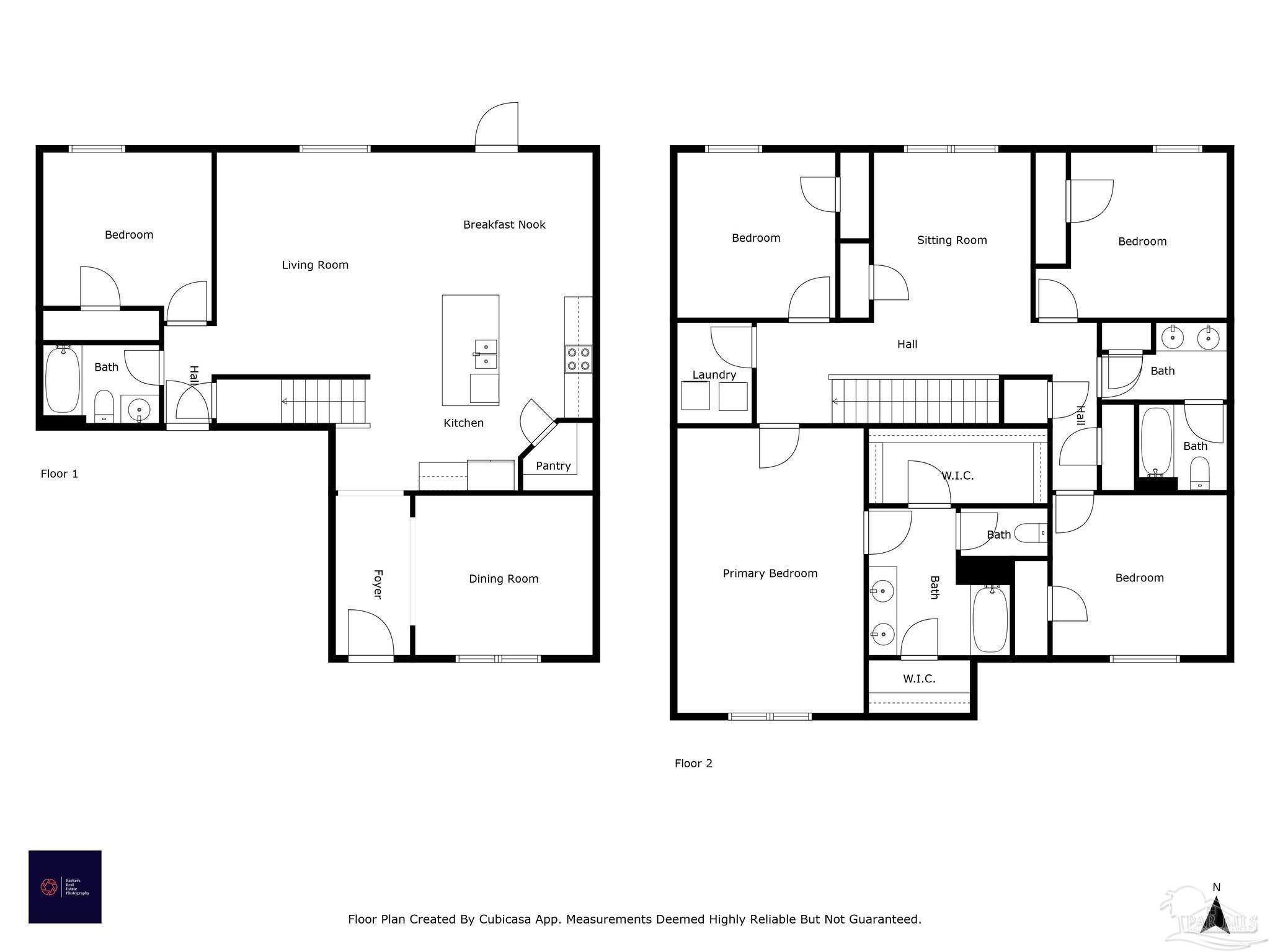$379,900 - 5213 Peach Dr, Pace
- 5
- Bedrooms
- 3
- Baths
- 2,556
- SQ. Feet
- 0.16
- Acres
Welcome to your dream home! This beautifully maintained 5 bedroom, 3 bath, two-story residence offers the perfect blend of space, comfort, and convenience. Location is key! You'll enjoy being close to top-rated schools, shopping centers, dining options, and quick access to I-10! Step inside to discover a bright and open floor plan, ideal for both relaxing and entertaining. The main level features a large living area, a modern kitchen with ample cabinetry, and a roomy dining space. With a full bathroom and guest bedroom on the first floor, you have flexibility for a guest or in-law suite. The first-floor flex room can be used as a formal dining space, office/study or game/craft room! Upstairs, you’ll find four generously sized bedrooms, including a spacious primary suite complete with a private bath and 2 walk-in closets. The additional full bath and laundry area upstairs make family living easy and efficient. Outside, enjoy a private backyard perfect for play, pets, or summer barbecues. Family fun is readily available at the neighborhood park with a fun splash pad and walking trail! With plenty of room to grow and an unbeatable location, this home truly has it all!
Essential Information
-
- MLS® #:
- 668097
-
- Price:
- $379,900
-
- Bedrooms:
- 5
-
- Bathrooms:
- 3.00
-
- Full Baths:
- 3
-
- Square Footage:
- 2,556
-
- Acres:
- 0.16
-
- Year Built:
- 2023
-
- Type:
- Residential
-
- Sub-Type:
- Single Family Residence
-
- Style:
- Craftsman
-
- Status:
- Active
Community Information
-
- Address:
- 5213 Peach Dr
-
- Subdivision:
- Woodlands
-
- City:
- Pace
-
- County:
- Santa Rosa
-
- State:
- FL
-
- Zip Code:
- 32571
Amenities
-
- Utilities:
- Cable Available
-
- Parking Spaces:
- 2
-
- Parking:
- 2 Car Garage, Front Entrance, Garage Door Opener
-
- Garage Spaces:
- 2
-
- Has Pool:
- Yes
-
- Pool:
- None
Interior
-
- Interior Features:
- Baseboards, Ceiling Fan(s), High Speed Internet, Recessed Lighting, Bonus Room, Office/Study
-
- Appliances:
- Electric Water Heater, Built In Microwave, Dishwasher, Disposal, Refrigerator, Self Cleaning Oven
-
- Heating:
- Central
-
- Cooling:
- Central Air, Ceiling Fan(s)
-
- # of Stories:
- 2
-
- Stories:
- Two
Exterior
-
- Exterior Features:
- Rain Gutters
-
- Lot Description:
- Interior Lot
-
- Windows:
- Double Pane Windows, Blinds, Drapes, Drapery Rods, Shutters
-
- Roof:
- Shingle
-
- Foundation:
- Slab
School Information
-
- Elementary:
- Pea Ridge
-
- Middle:
- AVALON
-
- High:
- Pace
Additional Information
-
- Zoning:
- Res Single
Listing Details
- Listing Office:
- Levin Rinke Realty
