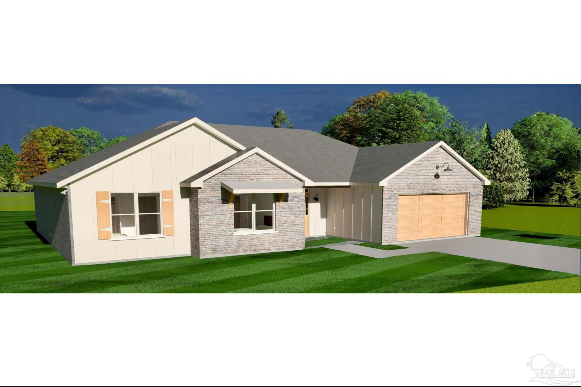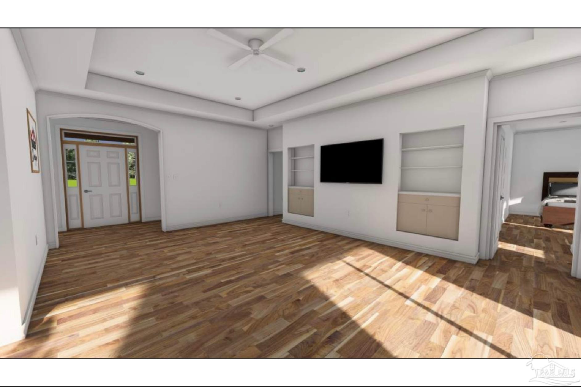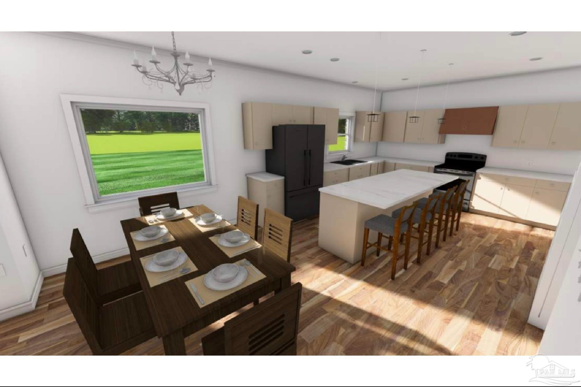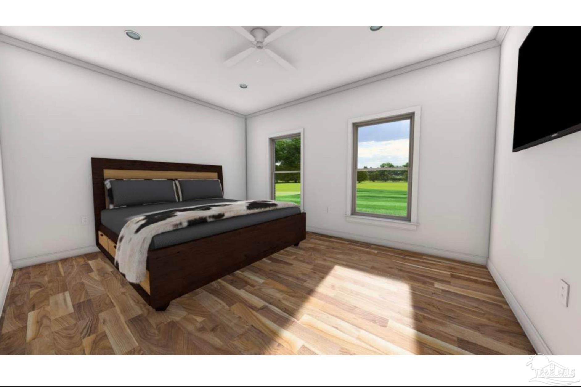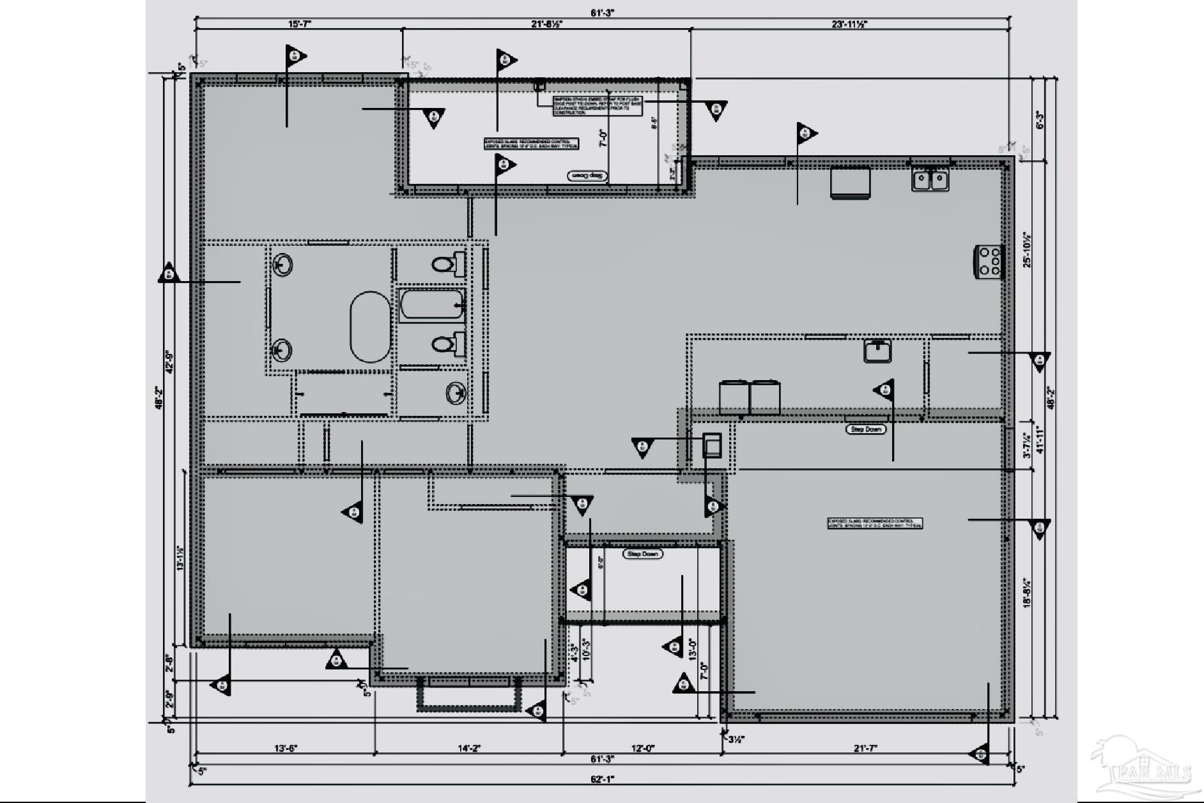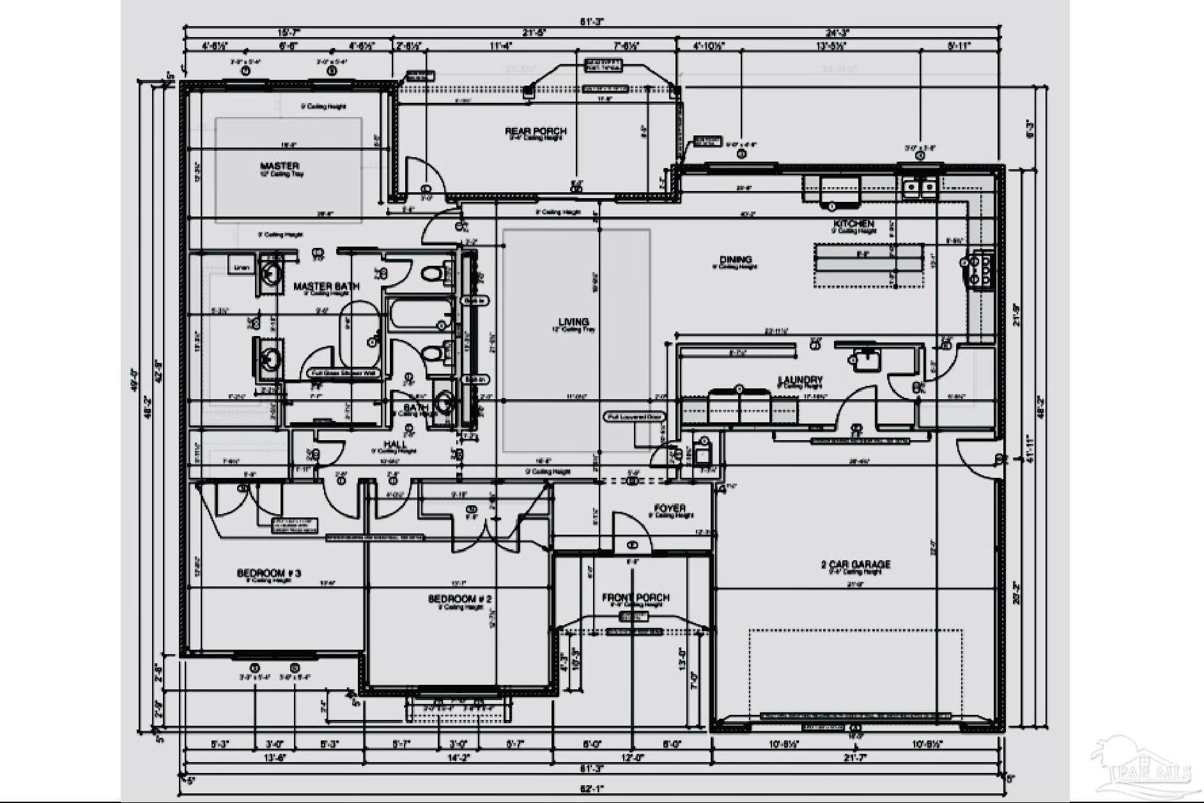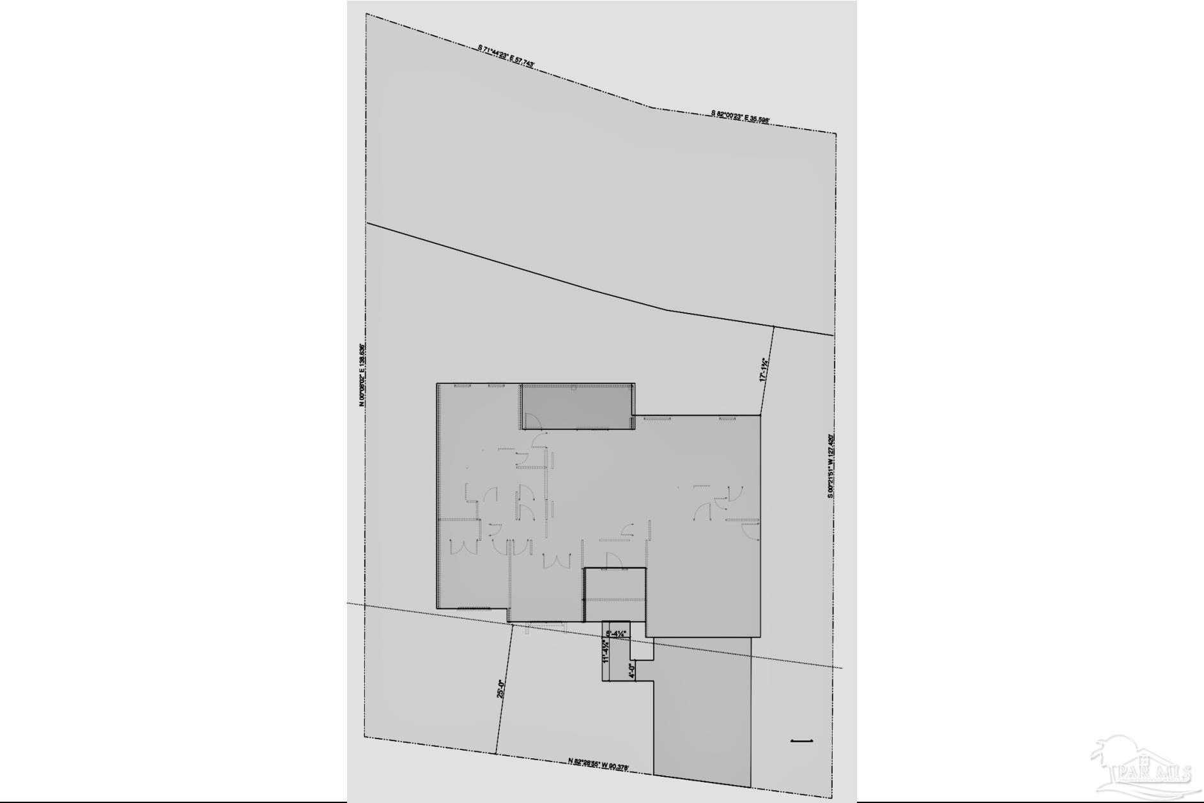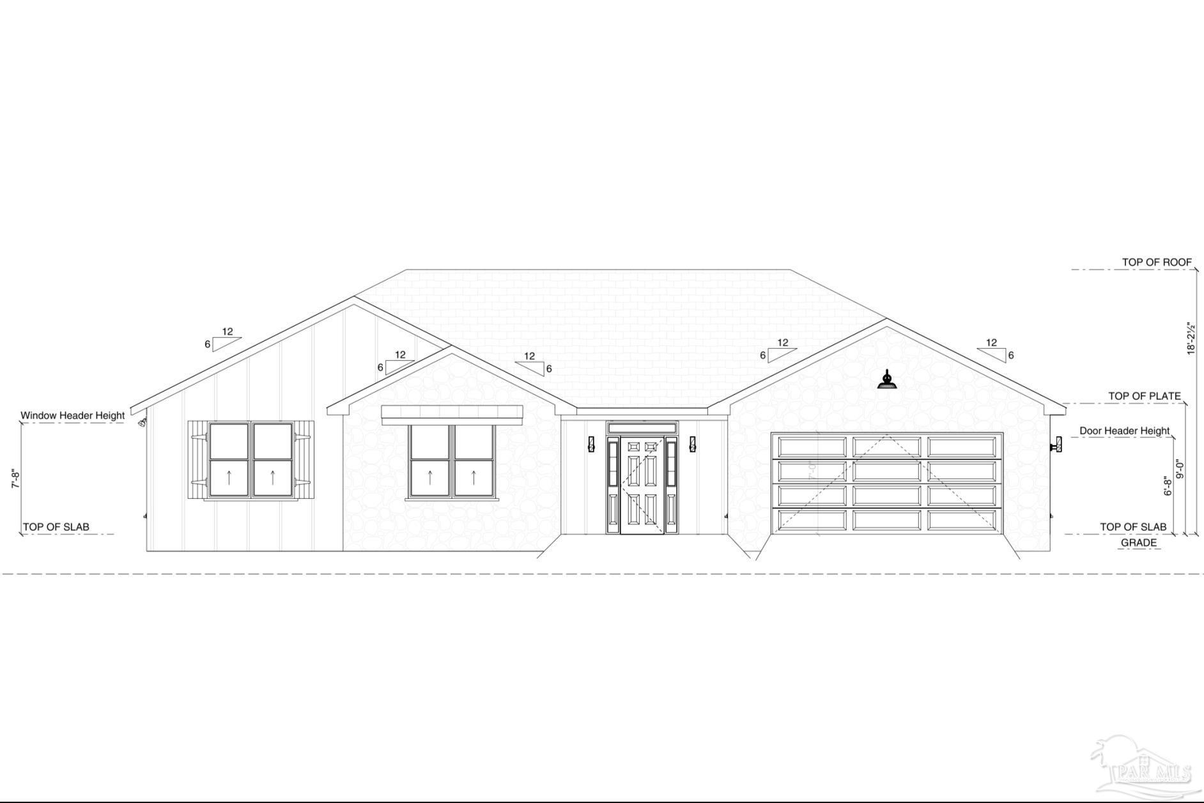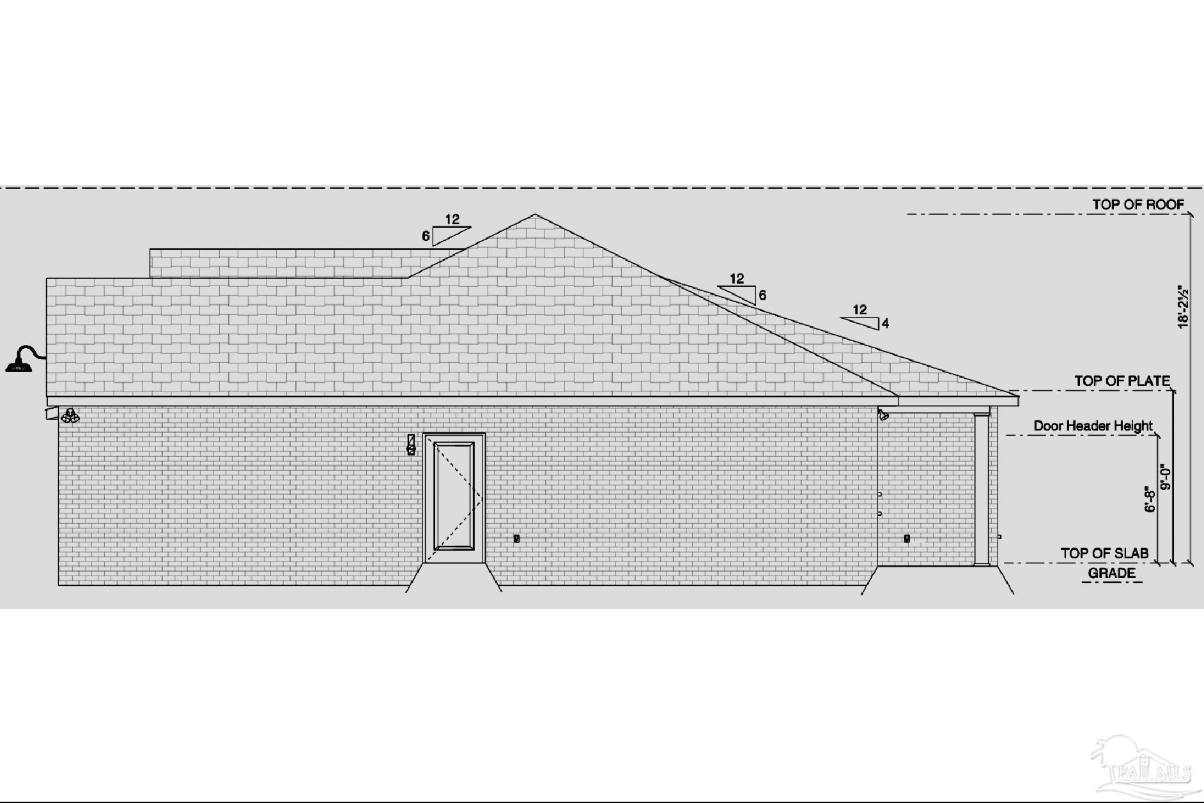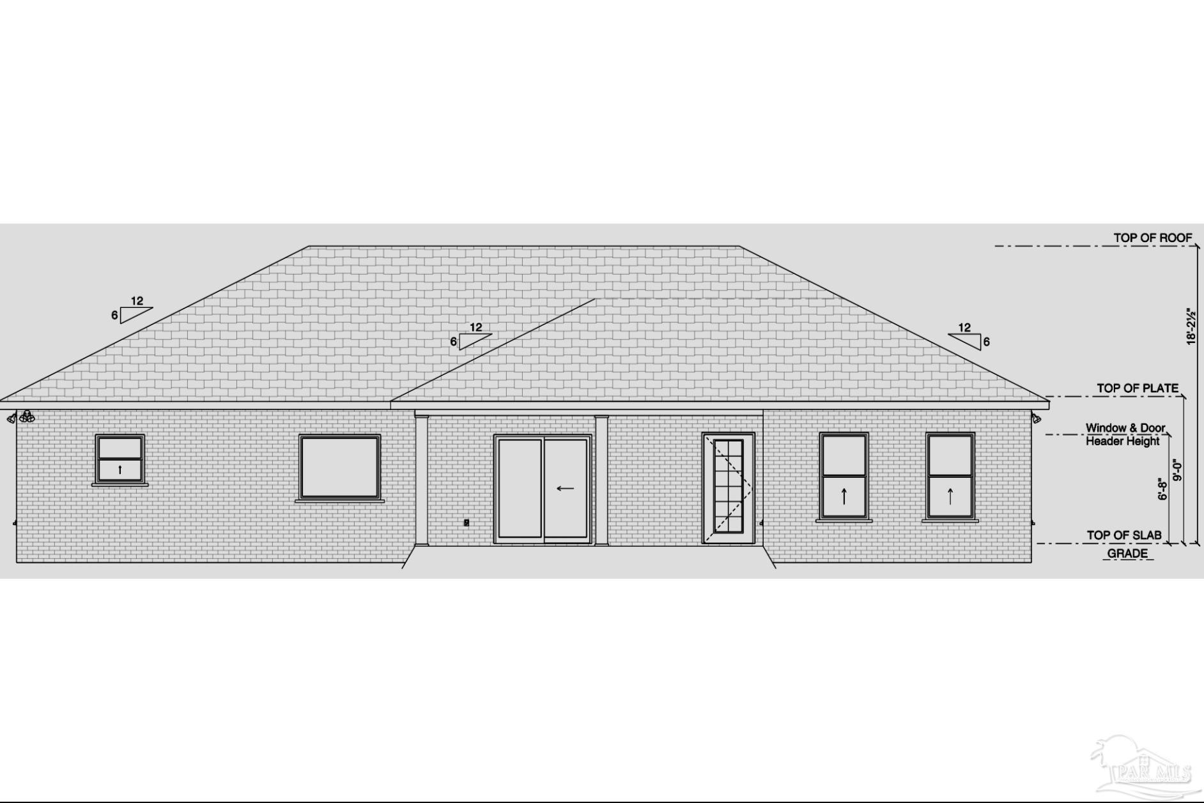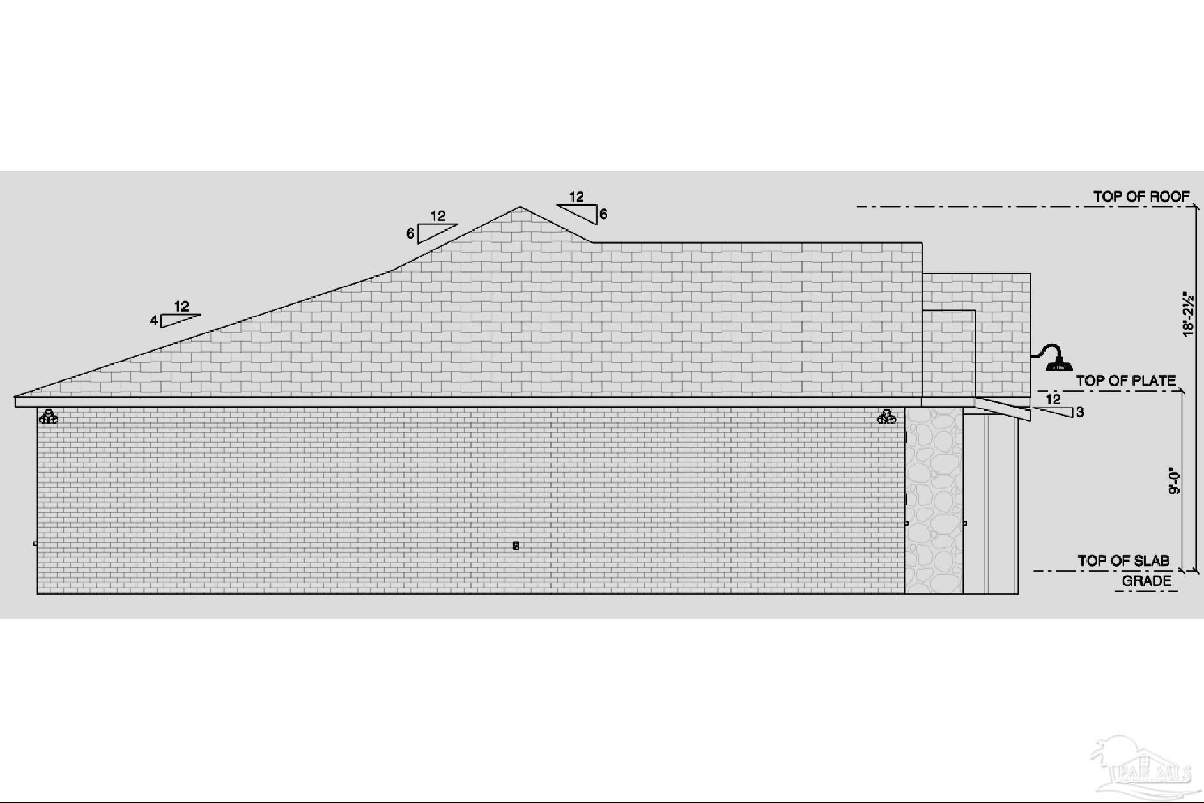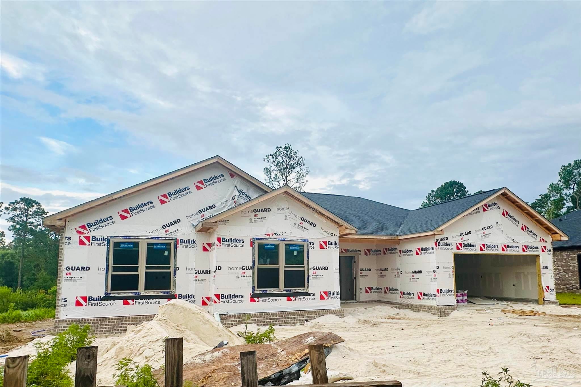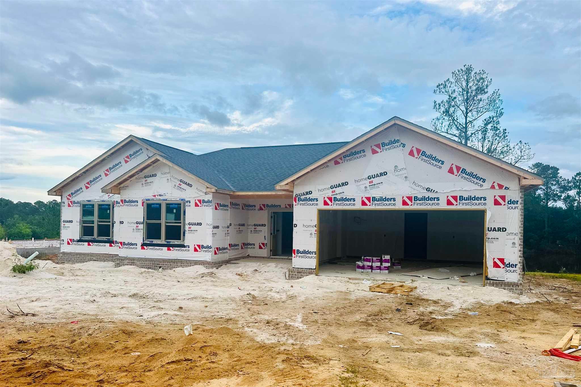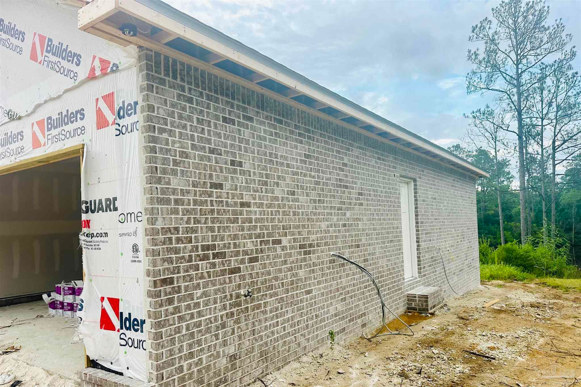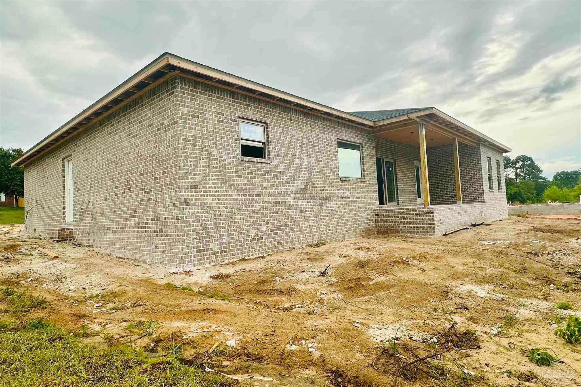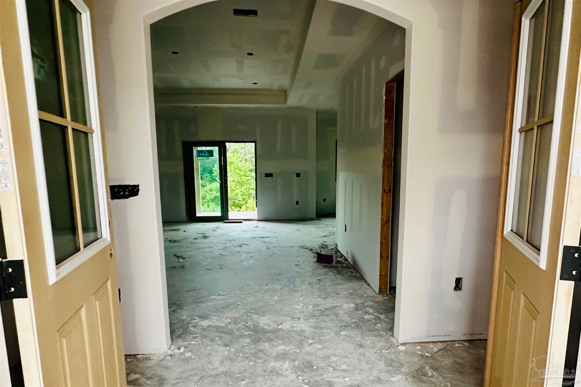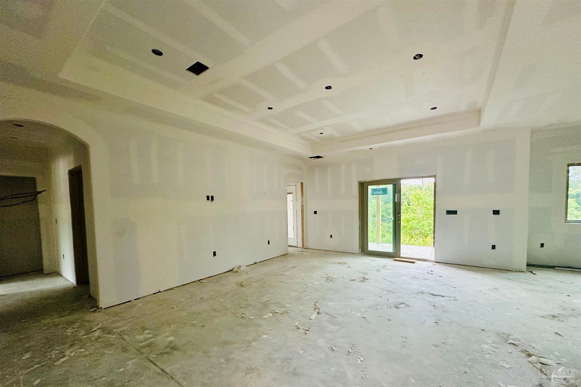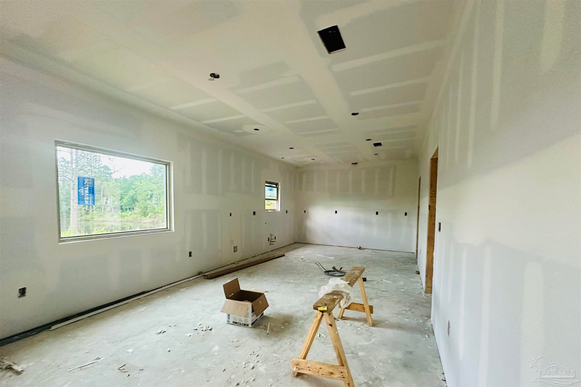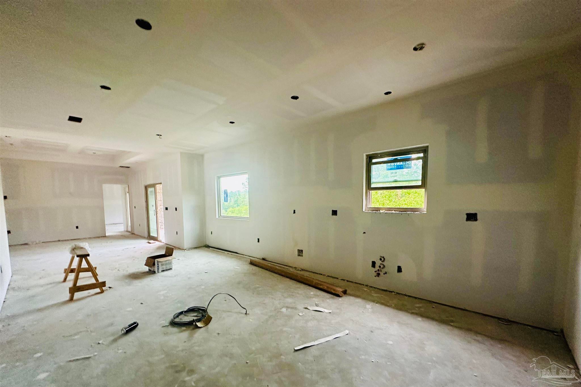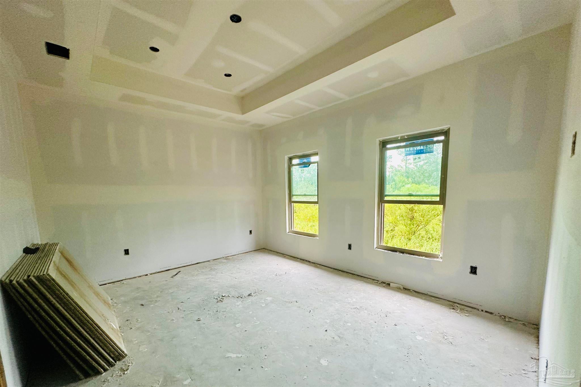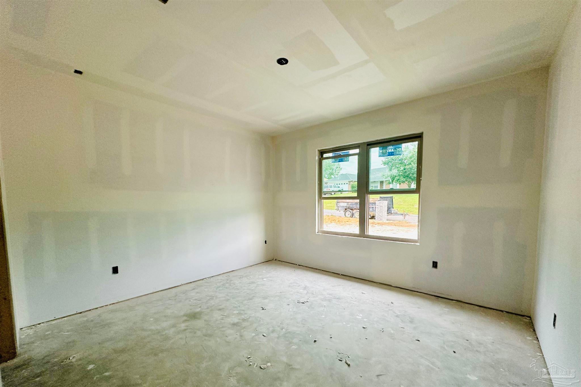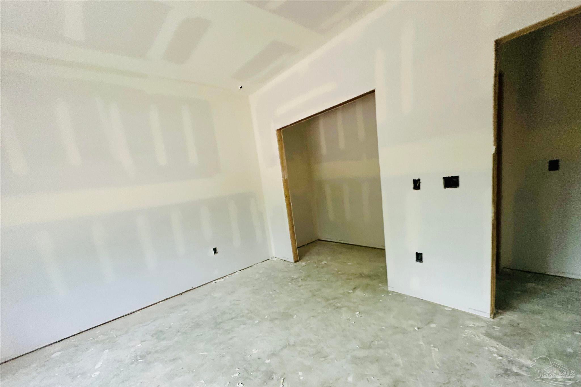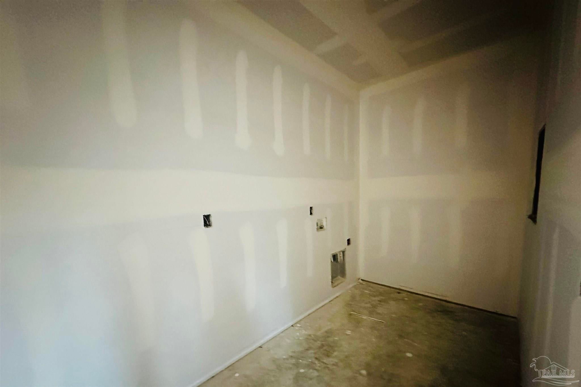$399,900 - 5009 Timber Ridge Dr, Pace
- 3
- Bedrooms
- 2
- Baths
- 1,870
- SQ. Feet
- 0.27
- Acres
This home is currently under construction, with an estimated completion date of October 2025! Featuring three bedrooms and two bathrooms, the residence sits near the end of a large cul-de-sac in an established neighborhood. The floor plan has an open living/dining concept and a ton of custom upgrades! LOCAL QUALITY CRAFTMANSHIP! Your custom homebuilder is paying very close attention to detail throughout the entire building process and is using high-end construction materials+practices that are not typical with most other local builders or semi-custom spec homes. Kitchen boasts a large center island and appliances, while the living room has a tray ceiling and built-in cabinetry/shelving. The two-car garage has an external door to the side yard. Enjoy relaxation outdoors on both the front porch and the spacious back porch that overlooks a beautiful natural pond! The covered back porch can be accessed through the living room with a sliding glass door or from the master suite. All bedrooms, the living room, and the back porch have ceiling fans. Recessed lighting and LVP flooring is throughout the home. ** BOTH INTERIOR AND EXTERIOR FEATURES WILL BE UPDATED AS THE BUILD-OUT PROGRESSES! ** Call today for your private showing!
Essential Information
-
- MLS® #:
- 668130
-
- Price:
- $399,900
-
- Bedrooms:
- 3
-
- Bathrooms:
- 2.00
-
- Full Baths:
- 2
-
- Square Footage:
- 1,870
-
- Acres:
- 0.27
-
- Year Built:
- 2025
-
- Type:
- Residential
-
- Sub-Type:
- Single Family Residence
-
- Style:
- Craftsman
-
- Status:
- Active
Community Information
-
- Address:
- 5009 Timber Ridge Dr
-
- Subdivision:
- Brentwood
-
- City:
- Pace
-
- County:
- Santa Rosa
-
- State:
- FL
-
- Zip Code:
- 32571
Amenities
-
- Parking Spaces:
- 2
-
- Parking:
- 2 Car Garage, Front Entrance, Guest, Oversized
-
- Garage Spaces:
- 2
-
- View:
- Pond, Water
-
- Is Waterfront:
- Yes
-
- Waterfront:
- Pond, Waterfront, Deed Access, Natural
-
- Has Pool:
- Yes
-
- Pool:
- None
Interior
-
- Appliances:
- Electric Water Heater
-
- Heating:
- Central
-
- Cooling:
- Central Air, Ceiling Fan(s)
-
- # of Stories:
- 1
-
- Stories:
- One
Exterior
-
- Lot Description:
- Central Access, Cul-De-Sac, Interior Lot
-
- Windows:
- Storm Window(s)
-
- Roof:
- Shingle
-
- Foundation:
- Slab
School Information
-
- Elementary:
- Pea Ridge
-
- Middle:
- AVALON
-
- High:
- Pace
Additional Information
-
- Zoning:
- Res Single
Listing Details
- Listing Office:
- Levin Rinke Realty
