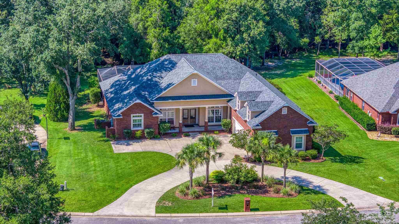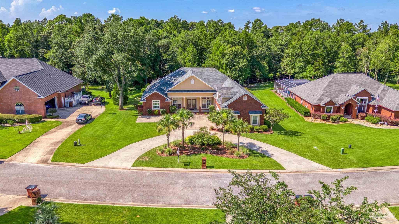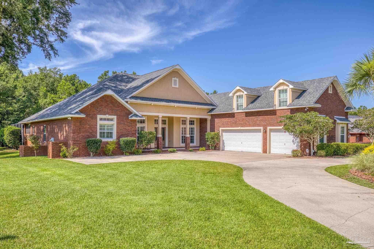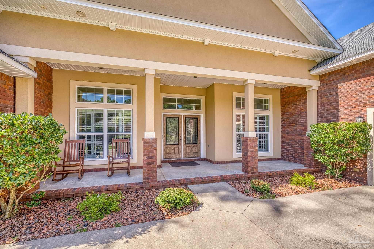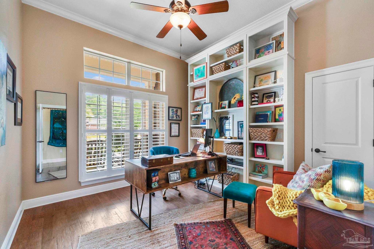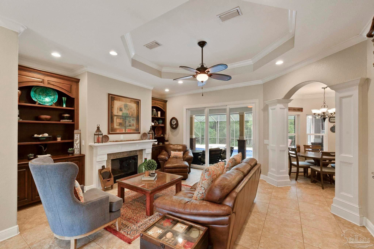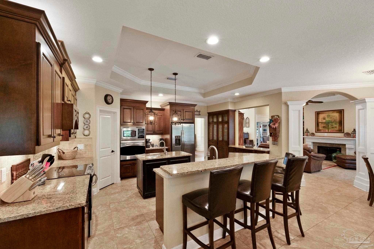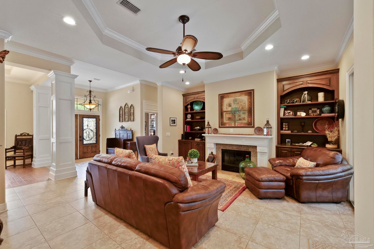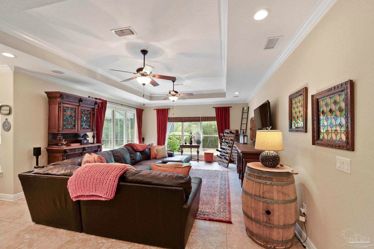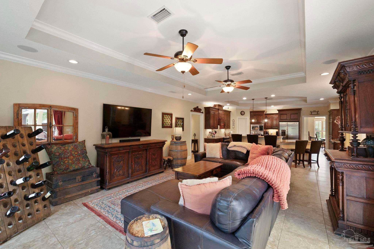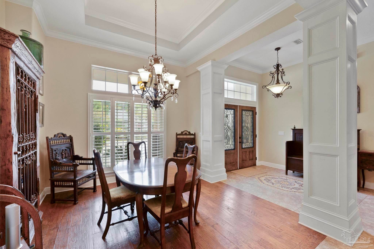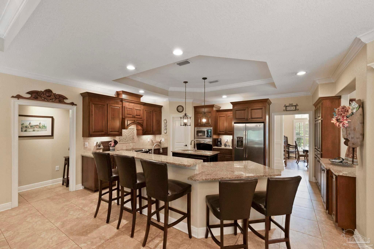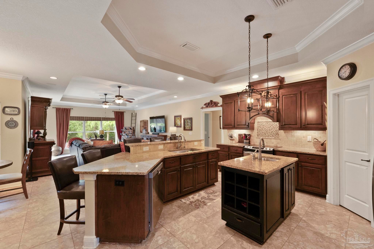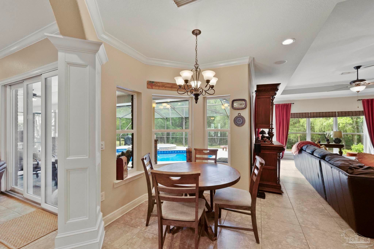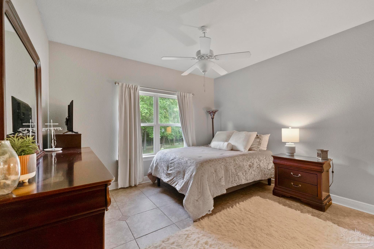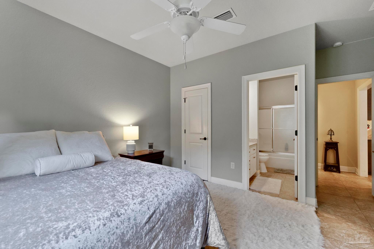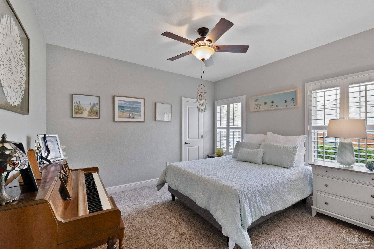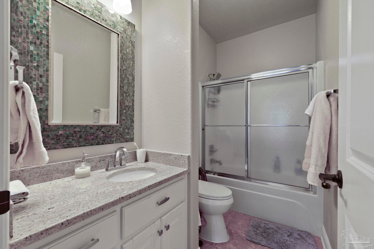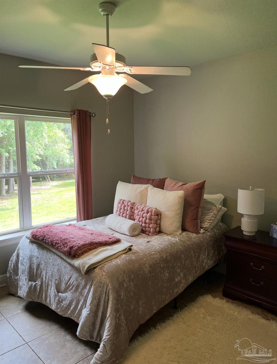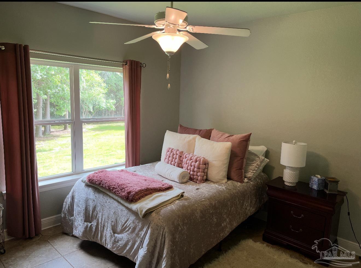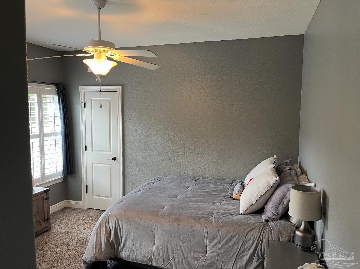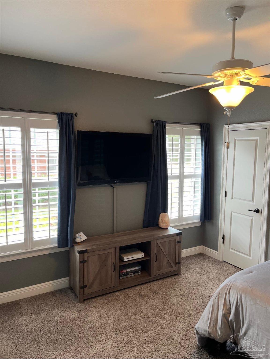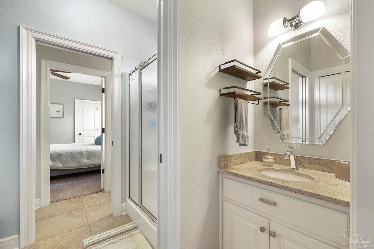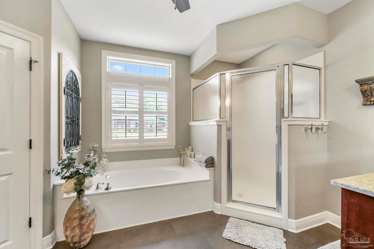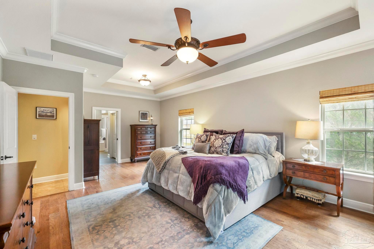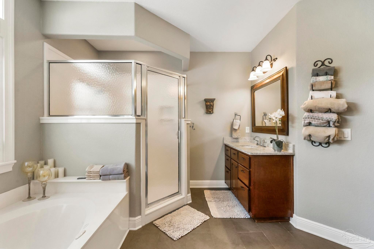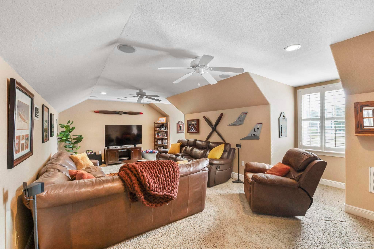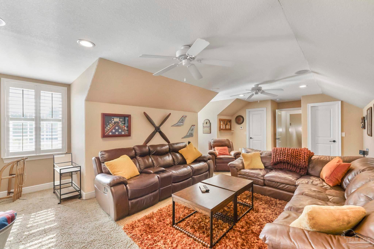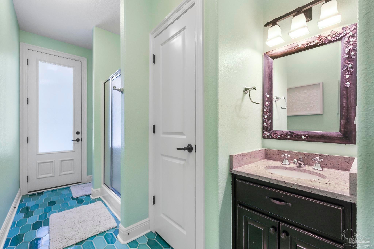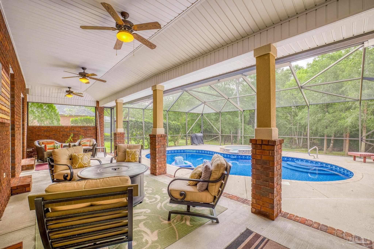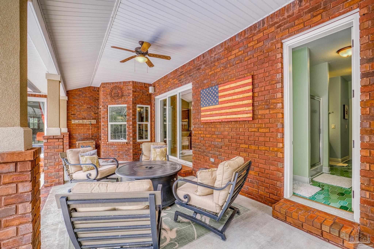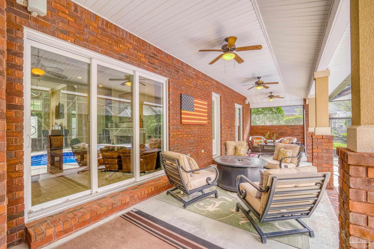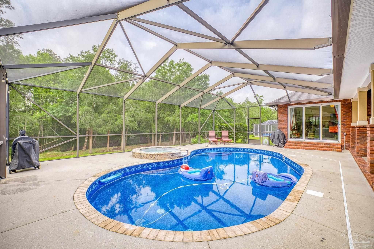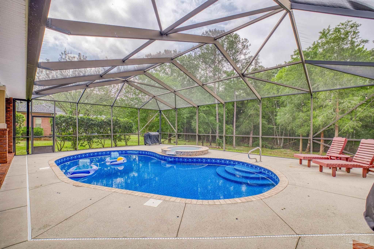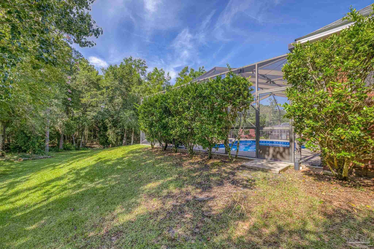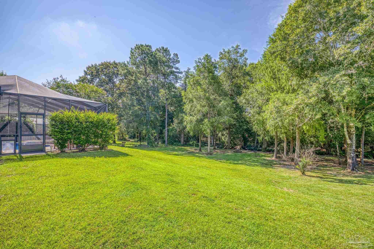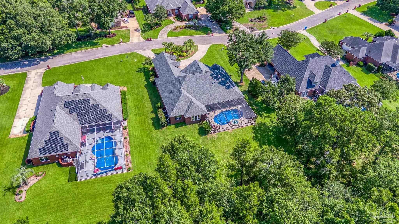$799,000 - 2926 Greystone Dr, Pace
- 4
- Bedrooms
- 4
- Baths
- 4,004
- SQ. Feet
- 0.64
- Acres
Brand new roof!! Step into elevated living in this custom-built pool home, ideally positioned on an oversized lot in one of the area’s most distinguished golf course communities. A circular drive and charming front porch create a grand first impression, while inside, hardwood floors, custom tilework, and detailed millwork reflect thoughtful craftsmanship throughout. The kitchen is designed for both beauty and function, offering a large center island, double ovens, custom shelving, and generous bar seating—perfect for casual dining or entertaining with ease. The main living area features a gas fireplace flanked by rich wood built-ins, creating a warm, sophisticated space. A separate study with its own built-ins provides the perfect home office or quiet retreat. The luxurious primary suite offers a serene escape with tray ceilings, natural light, and a spa-style bath complete with a soaking tub, walk-in shower, and refined finishes. Outdoors, enjoy year-round relaxation with a screened-in pool and spa, a covered porch, and a newly updated pool bath accented by vibrant turquoise tile. With a brand new roof and recent 4-point inspection, this home is move-in ready and made for lasting enjoyment. Experience luxury, comfort, and community in one of the most desirable neighborhoods on the Gulf Coast.
Essential Information
-
- MLS® #:
- 668251
-
- Price:
- $799,000
-
- Bedrooms:
- 4
-
- Bathrooms:
- 4.00
-
- Full Baths:
- 4
-
- Square Footage:
- 4,004
-
- Acres:
- 0.64
-
- Year Built:
- 2011
-
- Type:
- Residential
-
- Sub-Type:
- Single Family Residence
-
- Style:
- Traditional
-
- Status:
- Active
Community Information
-
- Address:
- 2926 Greystone Dr
-
- Subdivision:
- Stonebrook
-
- City:
- Pace
-
- County:
- Santa Rosa
-
- State:
- FL
-
- Zip Code:
- 32571
Amenities
-
- Utilities:
- Cable Available, Underground Utilities
-
- Parking Spaces:
- 3
-
- Parking:
- 3 Car Garage, Circular Driveway, Oversized, Garage Door Opener
-
- Garage Spaces:
- 3
-
- Is Waterfront:
- Yes
-
- Waterfront:
- Creek/Stream, Natural
-
- Has Pool:
- Yes
-
- Pool:
- In Ground, Pool/Spa Combo, Salt Water, Screen Enclosure
Interior
-
- Interior Features:
- Baseboards, Ceiling Fan(s), Crown Molding, High Ceilings, High Speed Internet, Bonus Room, Office/Study
-
- Appliances:
- Electric Water Heater, Built In Microwave, Dishwasher
-
- Heating:
- Central
-
- Cooling:
- Central Air, Ceiling Fan(s)
-
- Fireplace:
- Yes
-
- # of Stories:
- 2
-
- Stories:
- Two
Exterior
-
- Exterior Features:
- Barbecue, Irrigation Well, Sprinkler
-
- Lot Description:
- Near Golf Course, Interior Lot
-
- Windows:
- Double Pane Windows, Storm Window(s), Impact Resistant Windows
-
- Roof:
- Shingle
-
- Foundation:
- Slab
School Information
-
- Elementary:
- Dixon
-
- Middle:
- SIMS
-
- High:
- Pace
Additional Information
-
- Zoning:
- Res Single
Listing Details
- Listing Office:
- Levin Rinke Realty
