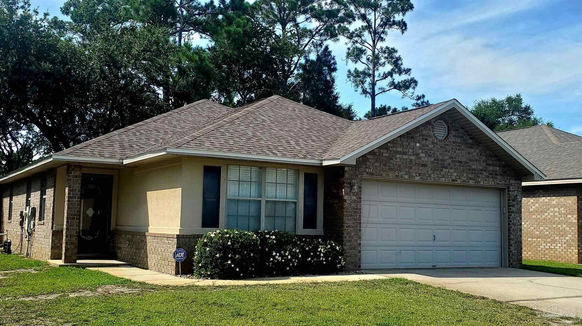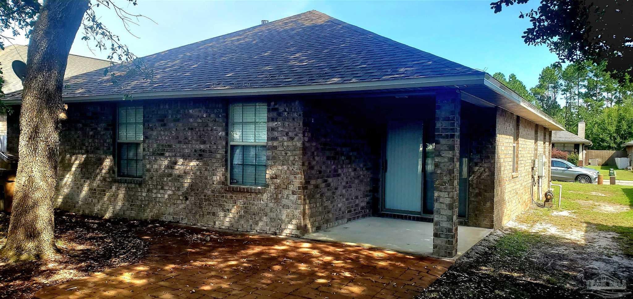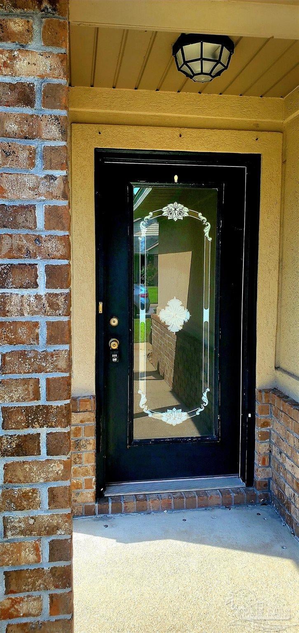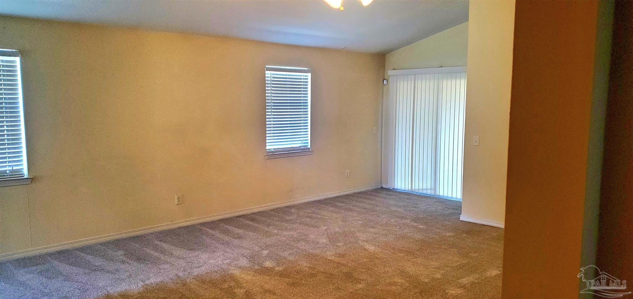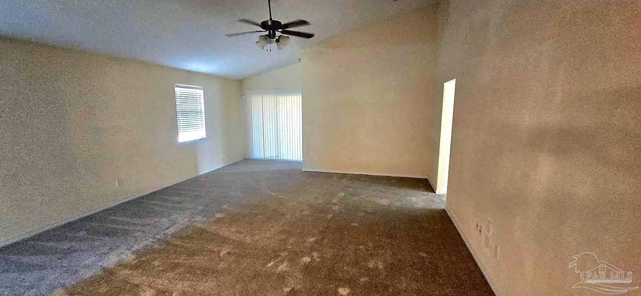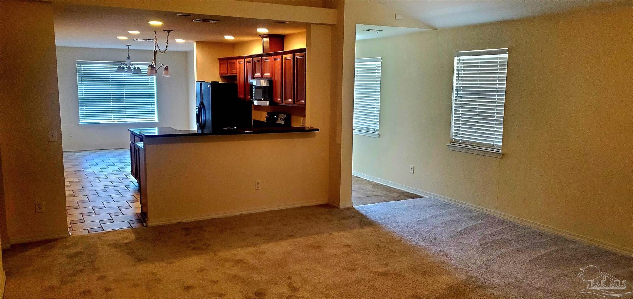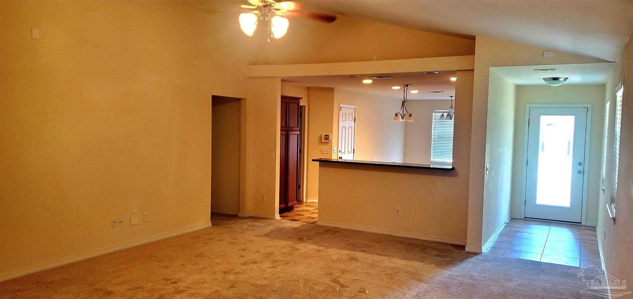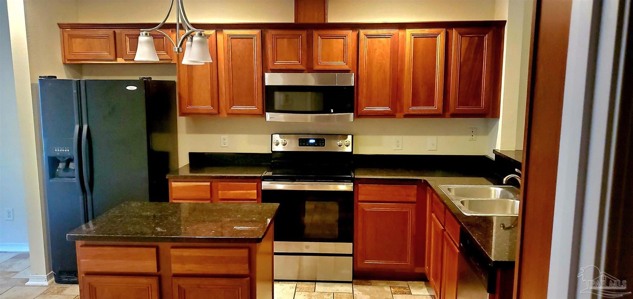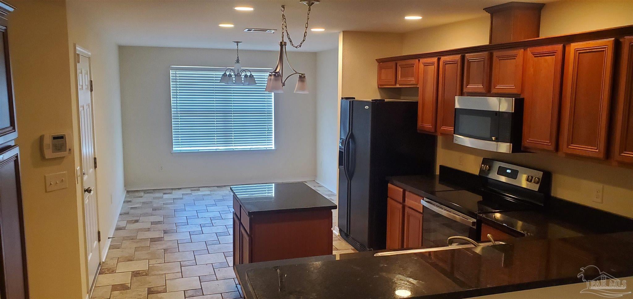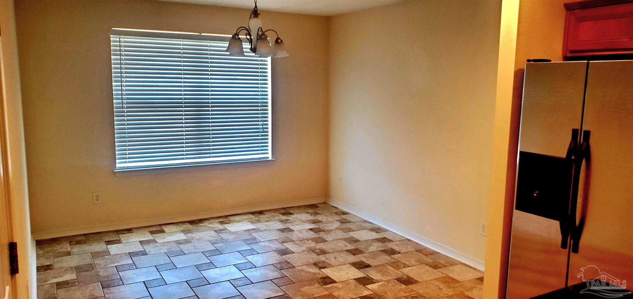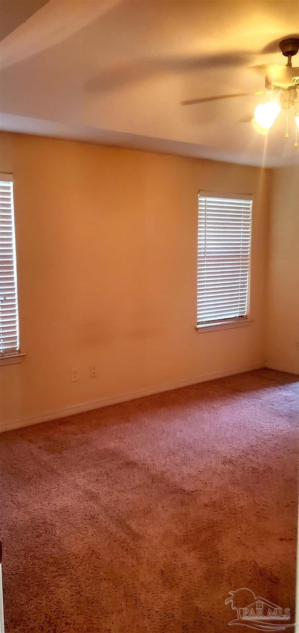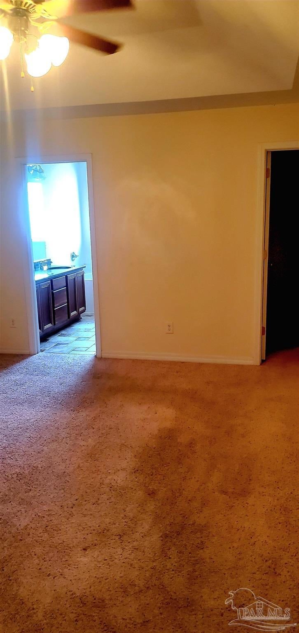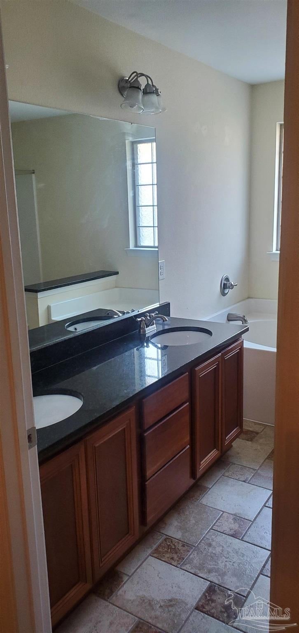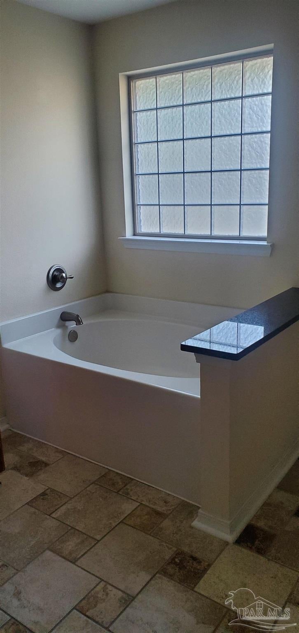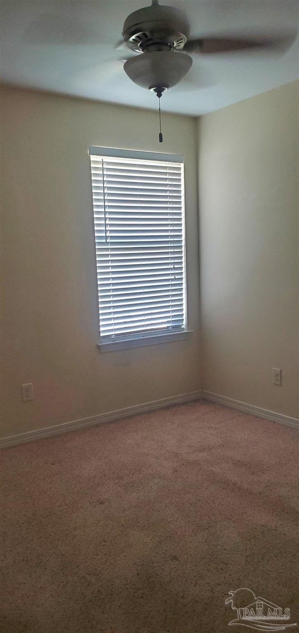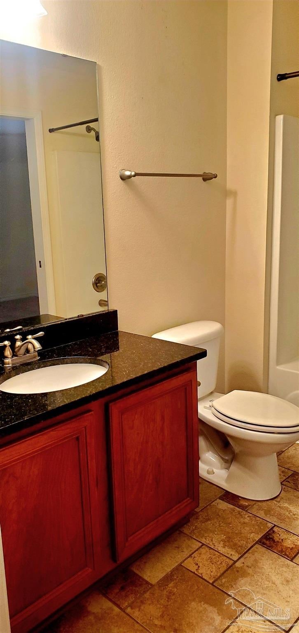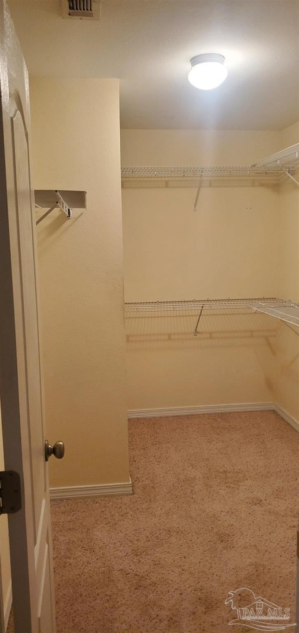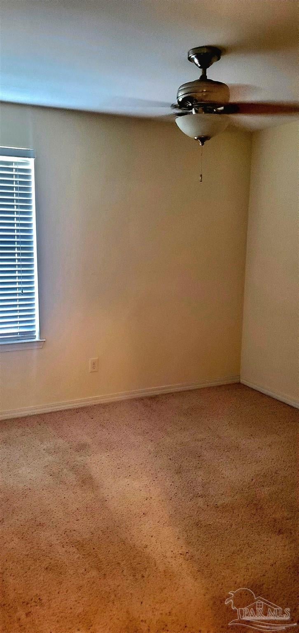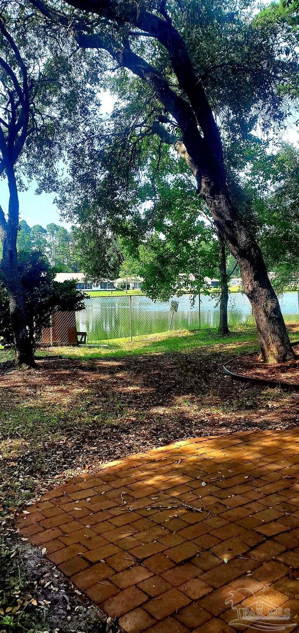$285,900 - 9750 Brookstone Way, Pensacola
- 3
- Bedrooms
- 2
- Baths
- 1,654
- SQ. Feet
- 0.14
- Acres
Move in ready home in desirable Autumn Meadows Subdivision. Three bedrooms and two full baths. Vaulted ceiling great room off kitchen that is fully equipped and has granite countertops. Dining area is off the kitchen with a nice large window. Inside laundry room just off kitchen. Large main bedroom with walk-in closet. The private main bath has a double vanity, garden tub & separate shower. Shaded back yard with views of the lake behind the property. New carpet & water heater as of July 2025. Roof replaced 2020. To make things even better, with an acceptable contract, the seller will contribute to the buyer's closing costs! What are you waiting for?
Essential Information
-
- MLS® #:
- 668415
-
- Price:
- $285,900
-
- Bedrooms:
- 3
-
- Bathrooms:
- 2.00
-
- Full Baths:
- 2
-
- Square Footage:
- 1,654
-
- Acres:
- 0.14
-
- Year Built:
- 2010
-
- Type:
- Residential
-
- Sub-Type:
- Single Family Residence
-
- Style:
- Cottage, Traditional
-
- Status:
- Active
Community Information
-
- Address:
- 9750 Brookstone Way
-
- Subdivision:
- Autumn Meadows
-
- City:
- Pensacola
-
- County:
- Escambia - Fl
-
- State:
- FL
-
- Zip Code:
- 32506
Amenities
-
- Utilities:
- Cable Available
-
- Parking Spaces:
- 2
-
- Parking:
- 2 Car Garage, Front Entrance
-
- Garage Spaces:
- 2
-
- View:
- Lake, Water
-
- Is Waterfront:
- Yes
-
- Waterfront:
- Lake
-
- Has Pool:
- Yes
-
- Pool:
- None
Interior
-
- Interior Features:
- Cathedral Ceiling(s), High Ceilings
-
- Appliances:
- Gas Water Heater, Built In Microwave, Dishwasher, Disposal, Refrigerator
-
- Heating:
- Natural Gas
-
- Cooling:
- Heat Pump, Central Air, Ceiling Fan(s)
-
- # of Stories:
- 1
-
- Stories:
- One
Exterior
-
- Exterior Features:
- Sprinkler
-
- Lot Description:
- Interior Lot
-
- Windows:
- Double Pane Windows, Drapes
-
- Roof:
- Shingle
-
- Foundation:
- Slab
School Information
-
- Elementary:
- Blue Angels
-
- Middle:
- BAILEY
-
- High:
- Escambia
Additional Information
-
- Zoning:
- Res Single
Listing Details
- Listing Office:
- Minshew & Associates, Inc
