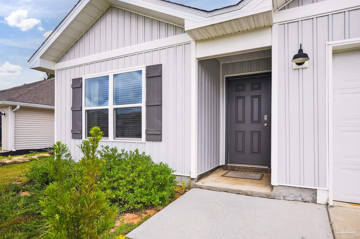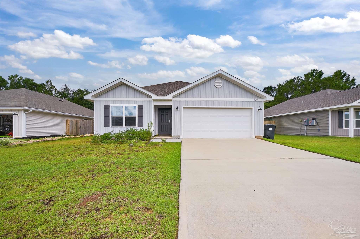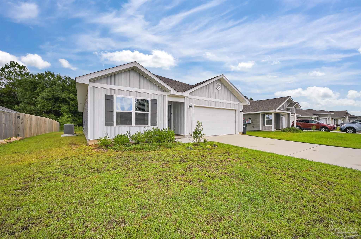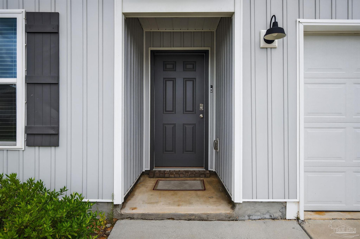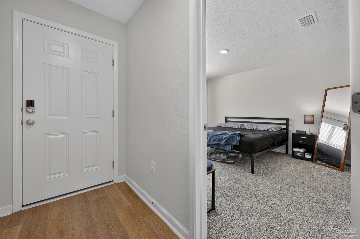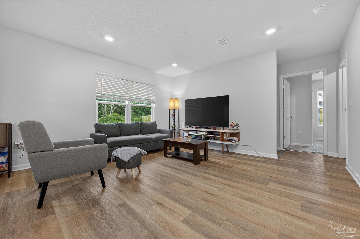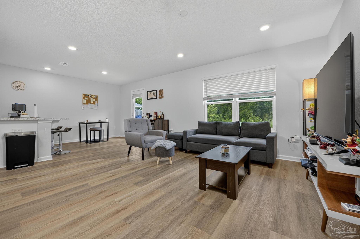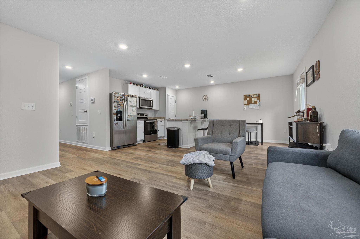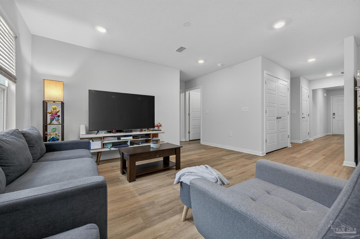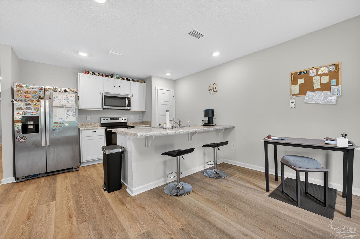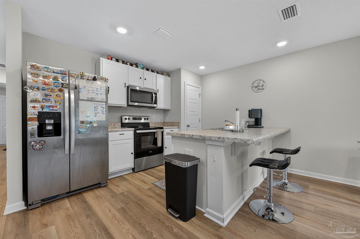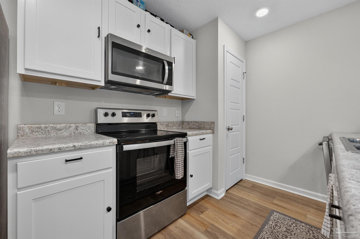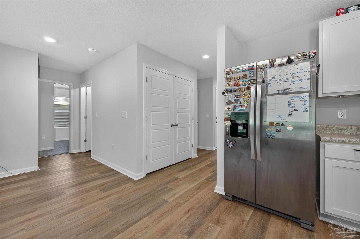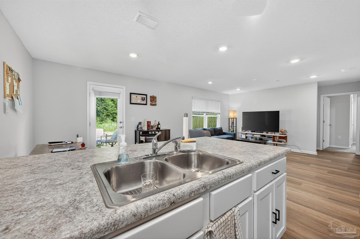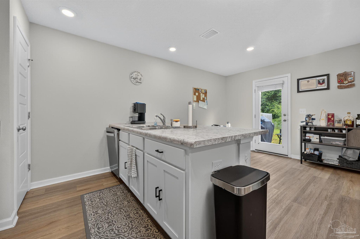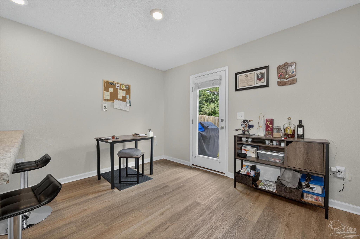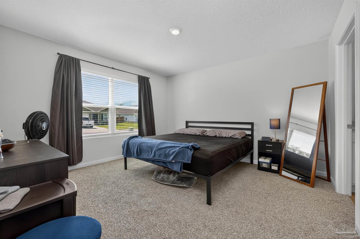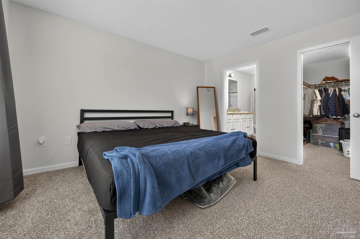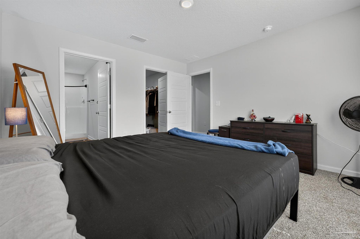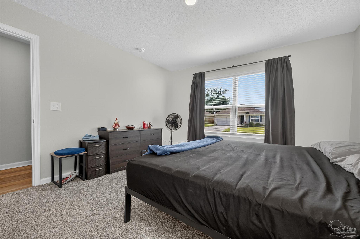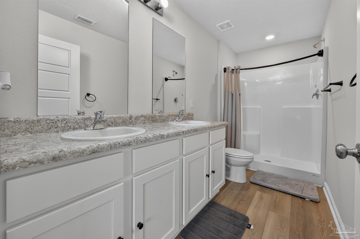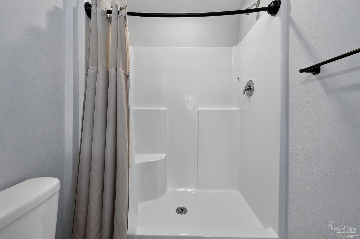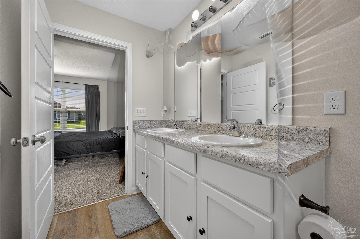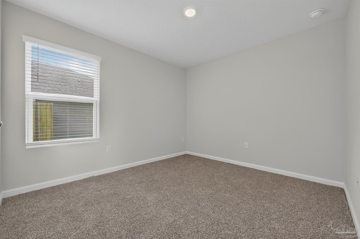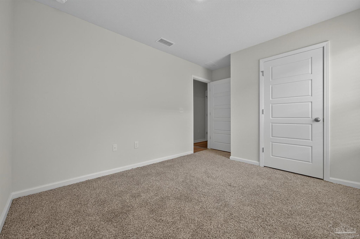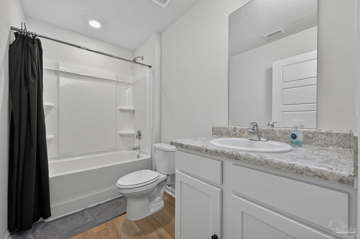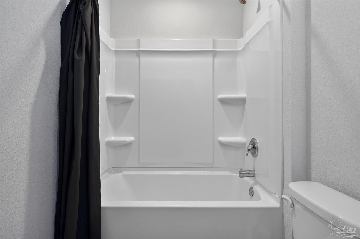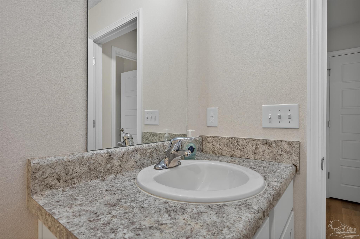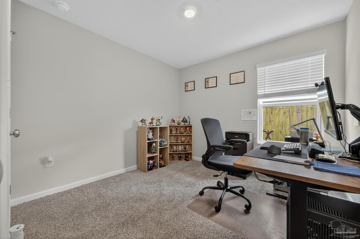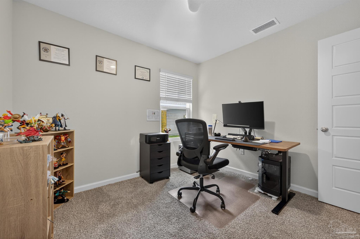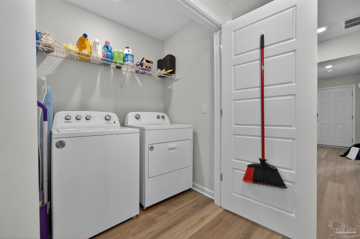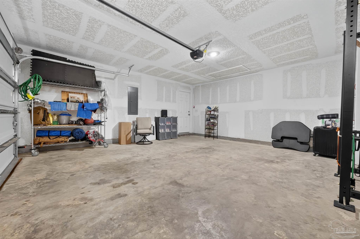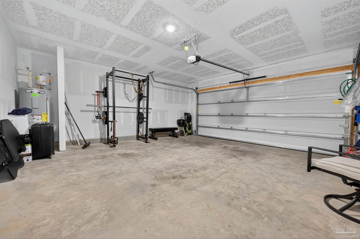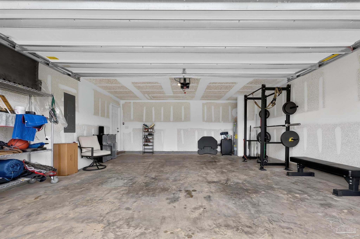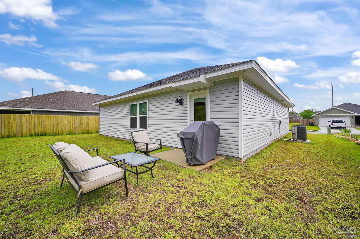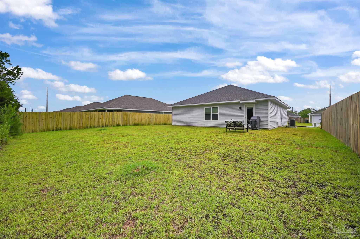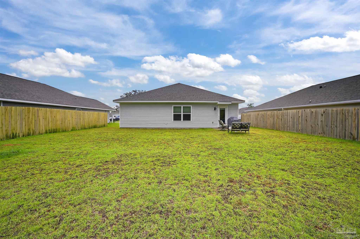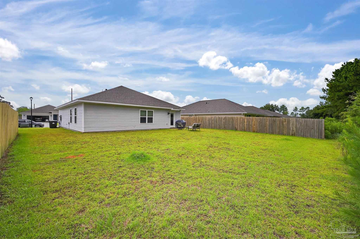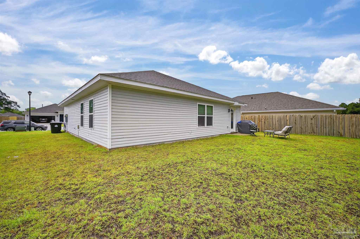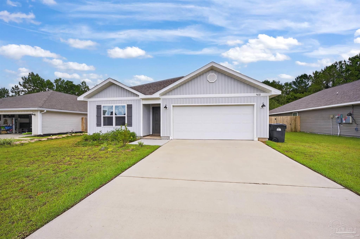$279,000 - 9632 Angel Oak Dr, Pensacola
- 3
- Bedrooms
- 2
- Baths
- 1,272
- SQ. Feet
- 0.18
- Acres
LOW VA ASSUMABLE LOAN WITH PRICE REDUCTION!! Step into modern comfort with this beautifully maintained 3-bedroom, 2-bath home featuring an open-concept layout perfect for entertaining and everyday living. Built in 2022, this Craftsman-style residence offers a spacious 2-car garage and stylish finishes throughout. Enjoy low-maintenance LVP flooring in the main living areas, with cozy carpet in the bedrooms. The kitchen boasts sleek stainless steel appliances, generous cabinetry, and a seamless flow into the living and dining spaces. The primary suite features a large walk-in closet and a double-sink vanity in the en-suite bath. Additional highlights include included washer and dryer, window blinds, termite protection plan, BIG back yard and ample natural light throughout. Located in a desirable neighborhood of Glenhollow, this West Pensacola home off Nine Mile Road is move-in ready with modern convenience and timeless style in this "up & coming" neighborhood!
Essential Information
-
- MLS® #:
- 668424
-
- Price:
- $279,000
-
- Bedrooms:
- 3
-
- Bathrooms:
- 2.00
-
- Full Baths:
- 2
-
- Square Footage:
- 1,272
-
- Acres:
- 0.18
-
- Year Built:
- 2022
-
- Type:
- Residential
-
- Sub-Type:
- Single Family Residence
-
- Style:
- Craftsman
-
- Status:
- Active
Community Information
-
- Address:
- 9632 Angel Oak Dr
-
- Subdivision:
- Glenhollow
-
- City:
- Pensacola
-
- County:
- Escambia - Fl
-
- State:
- FL
-
- Zip Code:
- 32526
Amenities
-
- Parking Spaces:
- 1
-
- Parking:
- Garage, Front Entrance, Garage Door Opener
-
- Garage Spaces:
- 1
-
- Has Pool:
- Yes
-
- Pool:
- None
Interior
-
- Interior Features:
- Baseboards, High Ceilings
-
- Appliances:
- Electric Water Heater, Built In Microwave, Dishwasher, Disposal
-
- Heating:
- Central
-
- Cooling:
- Central Air
-
- # of Stories:
- 1
-
- Stories:
- One
Exterior
-
- Lot Description:
- Interior Lot
-
- Windows:
- Double Pane Windows, Blinds, Shutters
-
- Roof:
- Shingle
-
- Foundation:
- Slab
School Information
-
- Elementary:
- Beulah
-
- Middle:
- BEULAH
-
- High:
- Pine Forest
Additional Information
-
- Zoning:
- Res Single
Listing Details
- Listing Office:
- Berkshire Hathaway Home Services Penfed Realty
