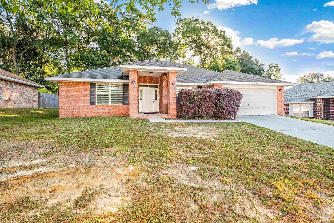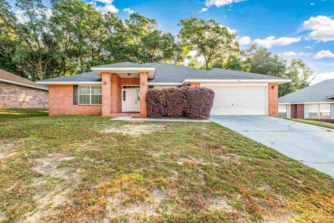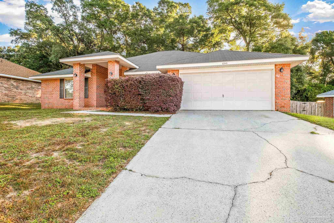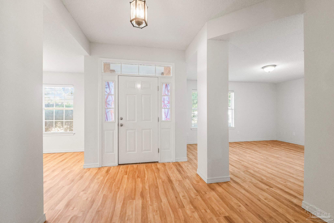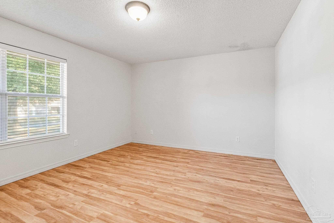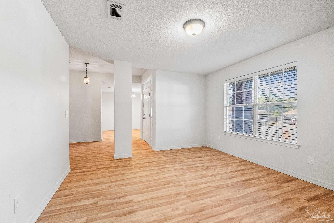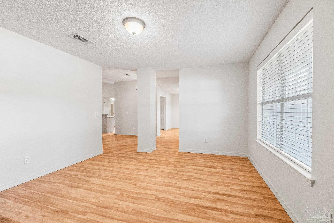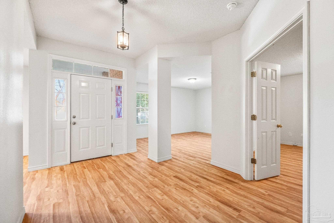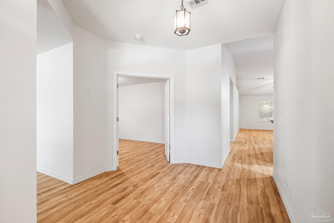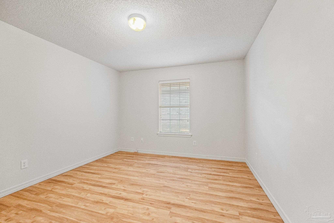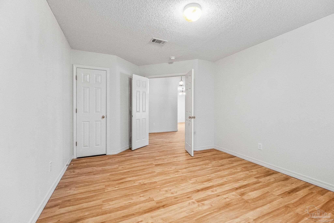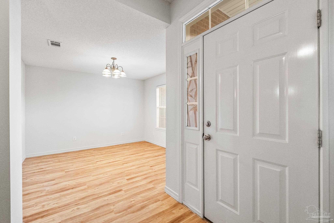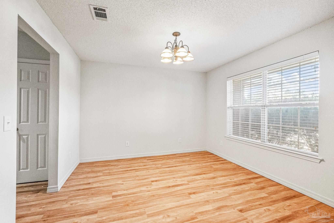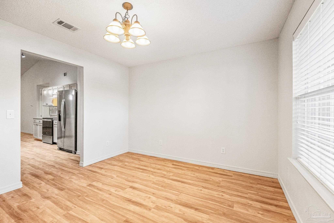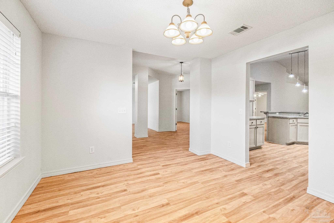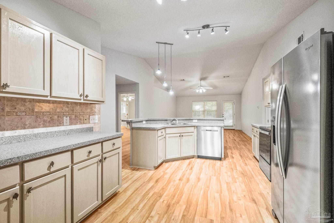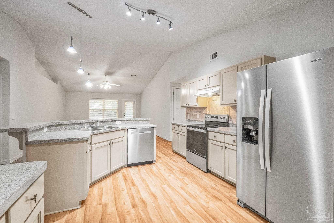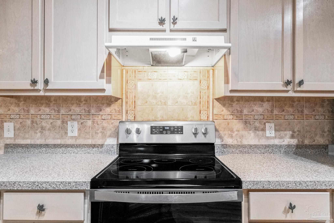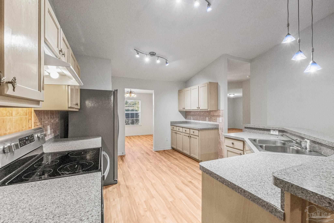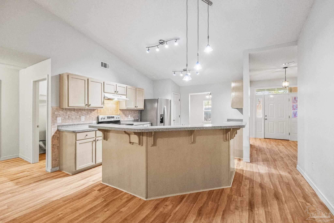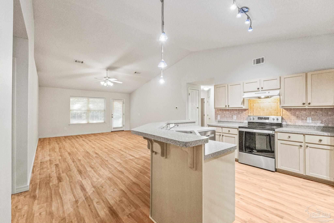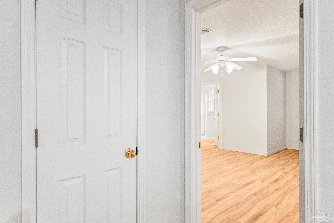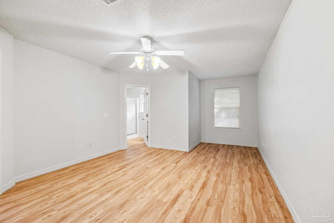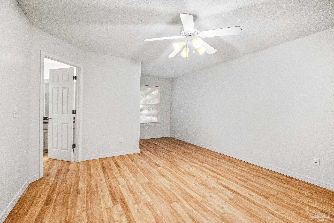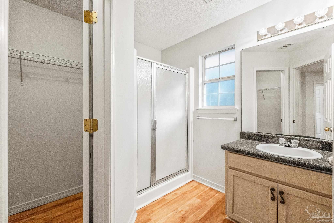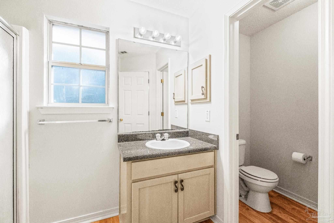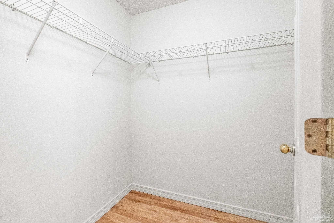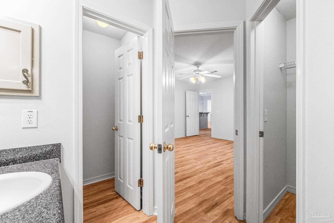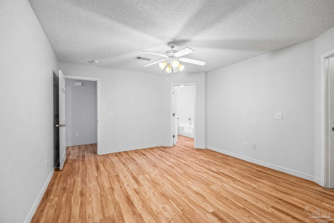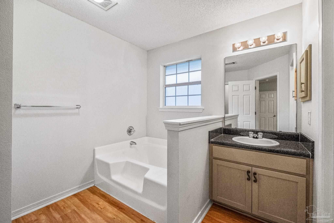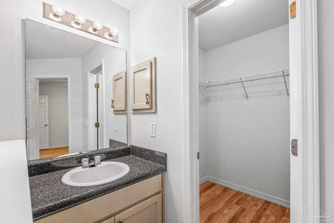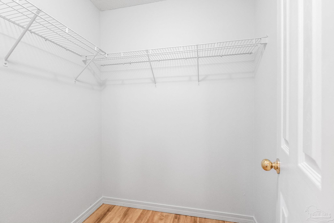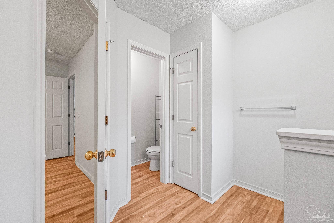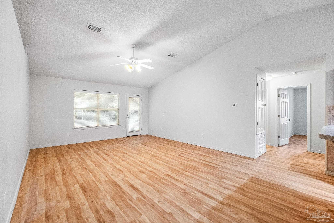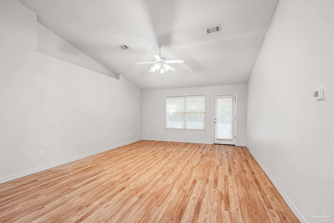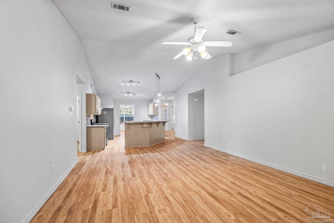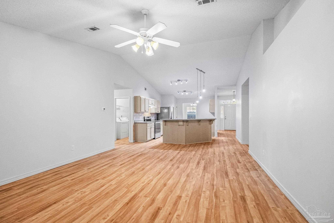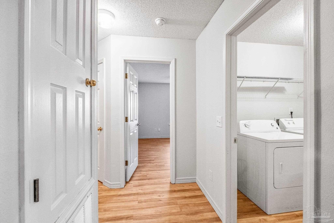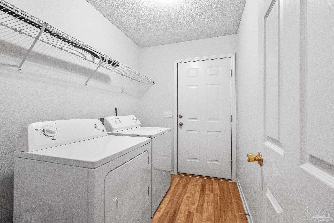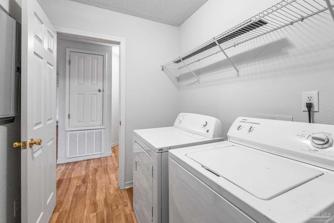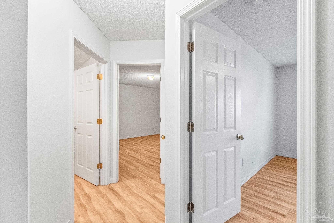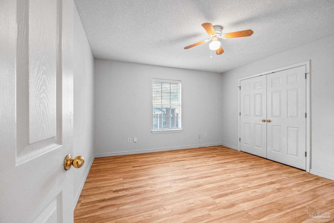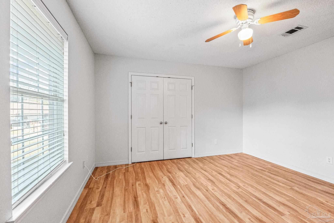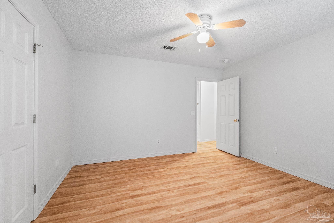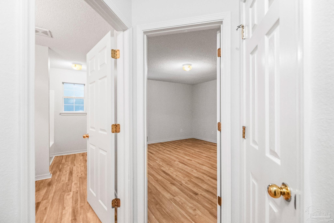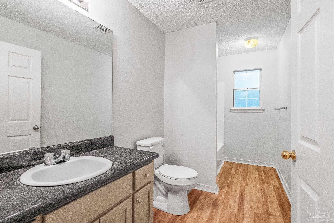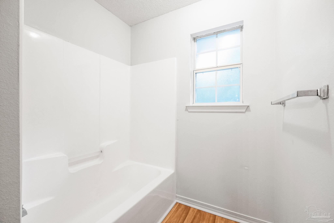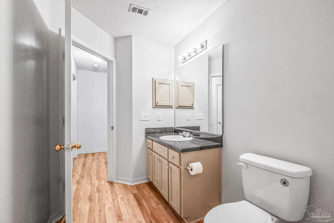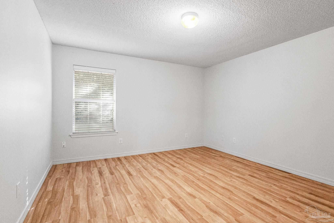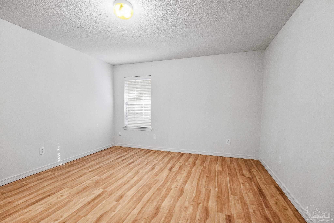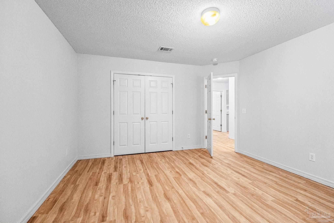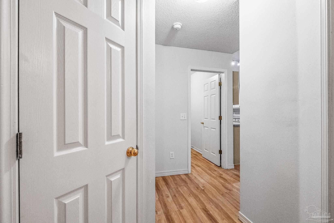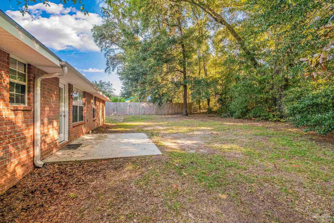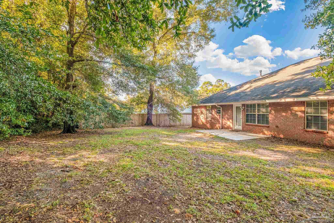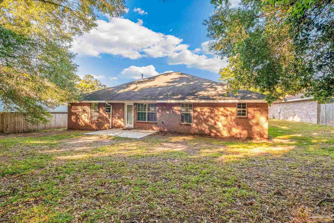$349,900 - 6240 Tributary St, Pensacola
- 4
- Bedrooms
- 3
- Baths
- 2,430
- SQ. Feet
- 0.23
- Acres
MOTIVATED SELLER & SELLER FINANCING AVAILABLE! Welcome to 6240 Tributary St, a stunning home ready for its next owners! This spacious property features 3 bedrooms plus a versatile bonus room—perfect as a 4th bedroom, home office, man cave, or anything you desire. With two living rooms and a formal dining room, there's plenty of space to entertain and relax. Recent upgrades include brand-new wood flooring throughout the entire home, stainless steel appliances, a new water heater, and a new HVAC system, ensuring comfort, style, and efficiency. The primary suite is a true retreat, boasting two full bathrooms—ideal for a “his and hers” setup. With more space than you'll know what to do with, this home is a must-see! Schedule your showing today—you won’t regret it!
Essential Information
-
- MLS® #:
- 668511
-
- Price:
- $349,900
-
- Bedrooms:
- 4
-
- Bathrooms:
- 3.00
-
- Full Baths:
- 3
-
- Square Footage:
- 2,430
-
- Acres:
- 0.23
-
- Year Built:
- 2005
-
- Type:
- Residential
-
- Sub-Type:
- Single Family Residence
-
- Style:
- Contemporary
-
- Status:
- Active
Community Information
-
- Address:
- 6240 Tributary St
-
- Subdivision:
- Amelia Place
-
- City:
- Pensacola
-
- County:
- Escambia - Fl
-
- State:
- FL
-
- Zip Code:
- 32526
Amenities
-
- Parking Spaces:
- 2
-
- Parking:
- 2 Car Garage
-
- Garage Spaces:
- 2
-
- Has Pool:
- Yes
-
- Pool:
- None
Interior
-
- Interior Features:
- Storage, Cathedral Ceiling(s), Ceiling Fan(s), Plant Ledges, Vaulted Ceiling(s), Bonus Room, Game Room, Office/Study
-
- Appliances:
- Gas Water Heater, Dryer, Washer, Dishwasher, Refrigerator
-
- Heating:
- Natural Gas
-
- Cooling:
- Central Air, Ceiling Fan(s)
-
- # of Stories:
- 1
-
- Stories:
- One, Ground Floor
Exterior
-
- Lot Description:
- Central Access, Cul-De-Sac
-
- Windows:
- Double Pane Windows, Blinds
-
- Roof:
- Composition, Hip
-
- Foundation:
- Slab
School Information
-
- Elementary:
- Longleaf
-
- Middle:
- BELLVIEW
-
- High:
- Pine Forest
Additional Information
-
- Zoning:
- Res Single
Listing Details
- Listing Office:
- Hurd Real Estate & Company Llc
