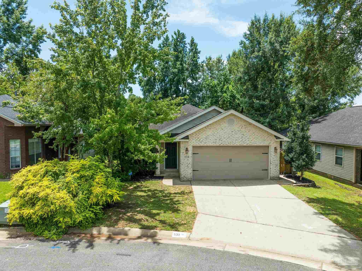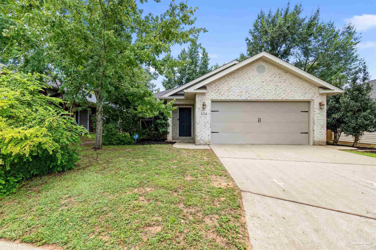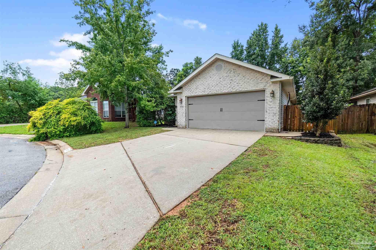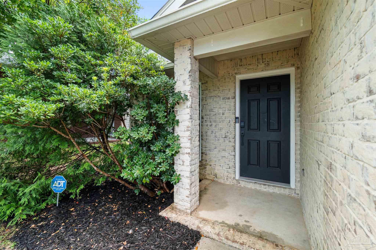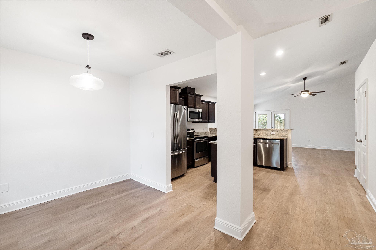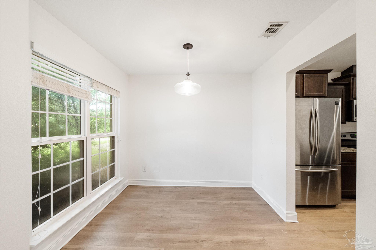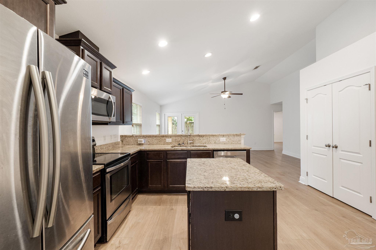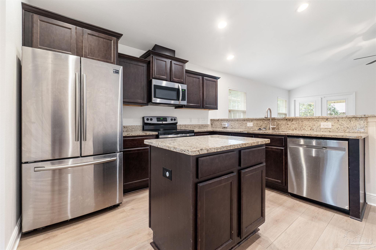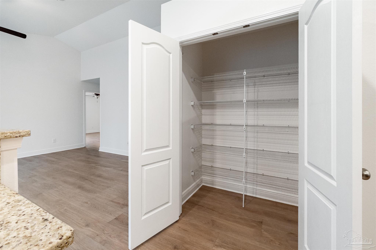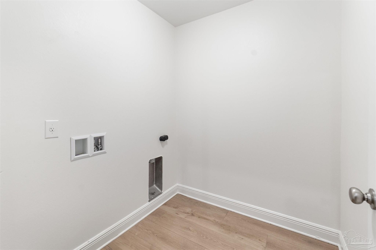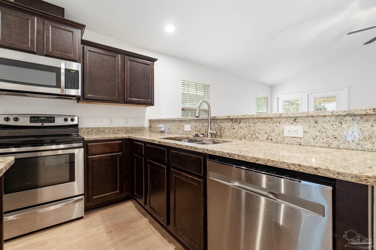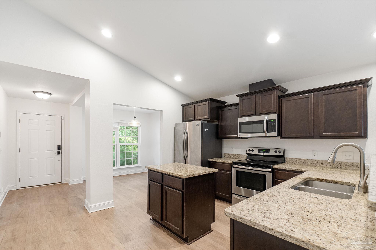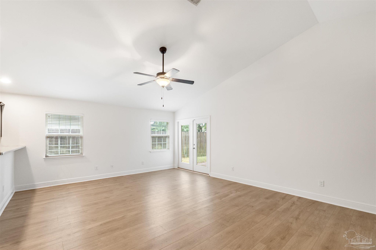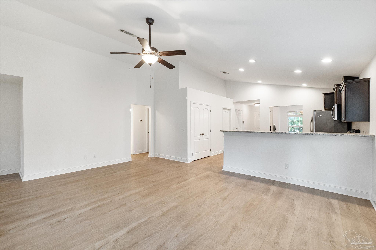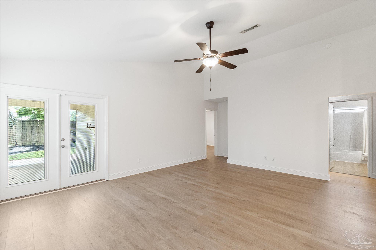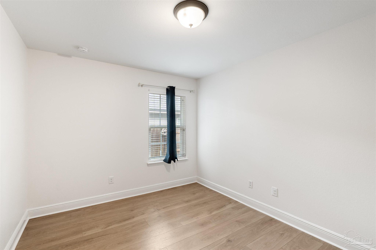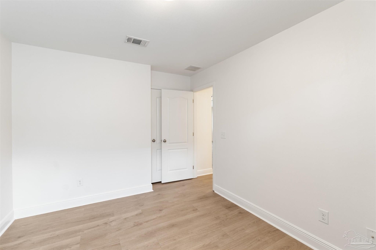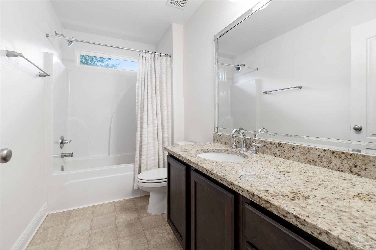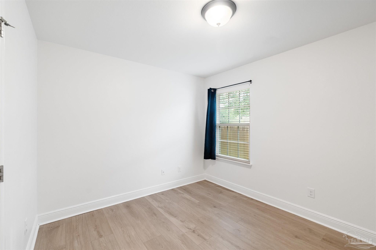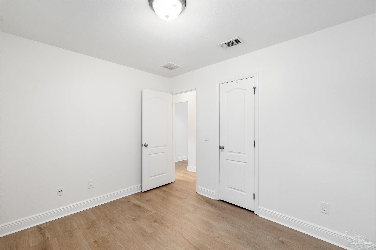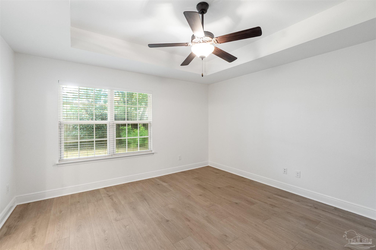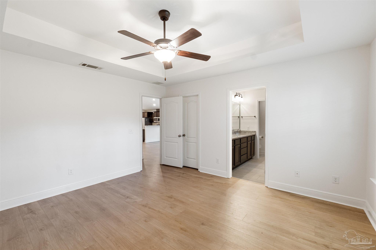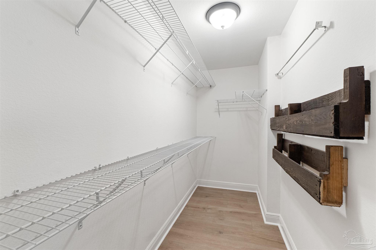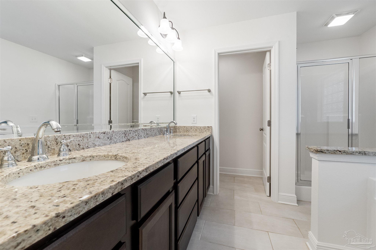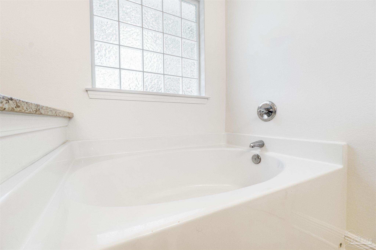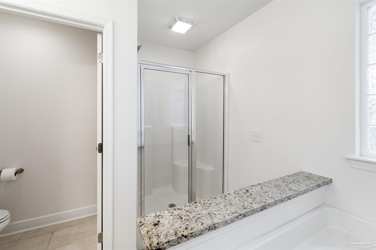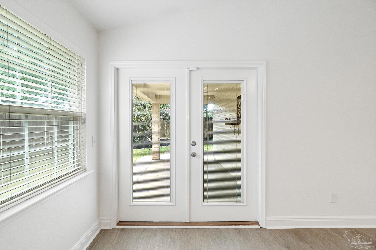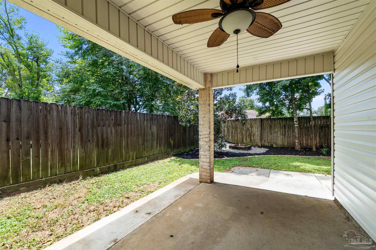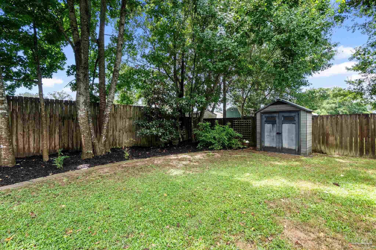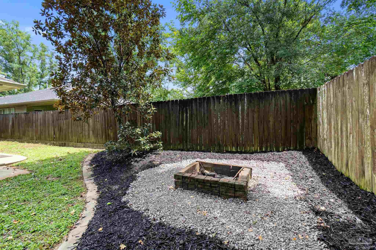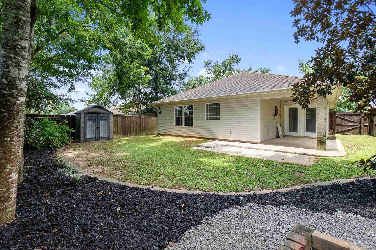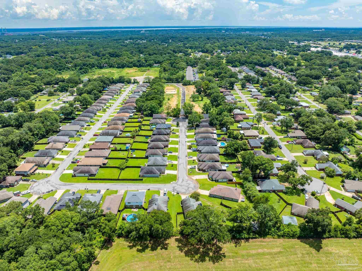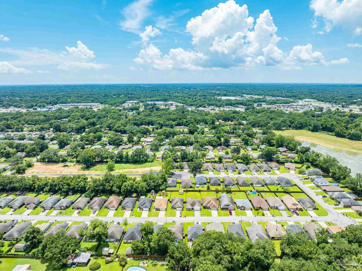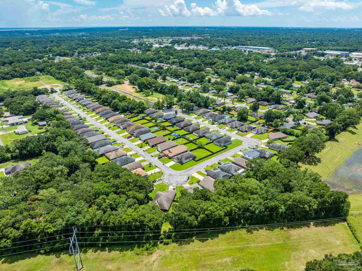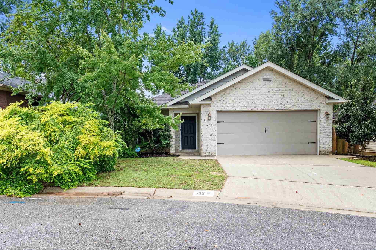$279,000 - 532 Edith Ln, Pensacola
- 3
- Bedrooms
- 2
- Baths
- 1,482
- SQ. Feet
- 0.14
- Acres
Nestled in a serene cul-de-sac in Madison Place, this home features a stylish German smear brick front that greets all with a charming cottage touch and is ready for you to call it home. Spanning nearly 1,500 square feet, it includes a double car garage as well as a fully fenced in backyard on a .14-acre lot. Upon entry, you’re greeted by warm, modern luxury vinyl plank flooring that transitions effortlessly throughout the space, along with fresh white paint that brightens every corner of this entire home. Just off to your left as you walk in, your formal dining room awaits, while the open-concept kitchen leads you into a great room adorned with a vaulted ceiling, enhancing the airy ambiance and inviting an abundance of natural light. Adjacent to the living area are two cozy bedrooms and a guest bathroom, while the master suite is thoughtfully positioned in the rear of the home for added privacy. This tranquil retreat boasts a trey ceiling, an expansive closet, and a spacious primary bathroom featuring a double vanity, a garden tub, and a separate shower. Just off the living room, the French doors open to a charming covered patio that leads to a delightful backyard oasis, perfect for those with a green thumb yet designed for easy maintenance. This subdivision is conveniently located just off I-10 on East 9 Mile Rd. This property is in close proximity to hospitals, shopping centers, grocery stores, the UWF college campus, and much more.
Essential Information
-
- MLS® #:
- 668757
-
- Price:
- $279,000
-
- Bedrooms:
- 3
-
- Bathrooms:
- 2.00
-
- Full Baths:
- 2
-
- Square Footage:
- 1,482
-
- Acres:
- 0.14
-
- Year Built:
- 2014
-
- Type:
- Residential
-
- Sub-Type:
- Single Family Residence
-
- Style:
- Cottage
-
- Status:
- Active
Community Information
-
- Address:
- 532 Edith Ln
-
- Subdivision:
- Madison Place
-
- City:
- Pensacola
-
- County:
- Escambia - Fl
-
- State:
- FL
-
- Zip Code:
- 32534
Amenities
-
- Utilities:
- Underground Utilities
-
- Parking Spaces:
- 2
-
- Parking:
- 2 Car Garage
-
- Garage Spaces:
- 2
-
- Has Pool:
- Yes
-
- Pool:
- None
Interior
-
- Interior Features:
- Baseboards, Ceiling Fan(s), Recessed Lighting
-
- Appliances:
- Electric Water Heater, Built In Microwave, Dishwasher, Disposal, Refrigerator
-
- Heating:
- Central
-
- Cooling:
- Central Air, Ceiling Fan(s), ENERGY STAR Qualified Equipment
-
- # of Stories:
- 1
-
- Stories:
- One
Exterior
-
- Lot Description:
- Cul-De-Sac
-
- Windows:
- Double Pane Windows, Blinds
-
- Roof:
- Shingle
-
- Foundation:
- Slab
School Information
-
- Elementary:
- Mcarthur
-
- Middle:
- FERRY PASS
-
- High:
- Tate
Additional Information
-
- Zoning:
- County,Res Single
Listing Details
- Listing Office:
- Avenue Realty
