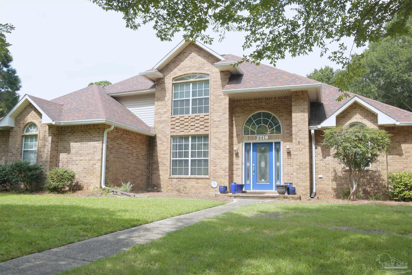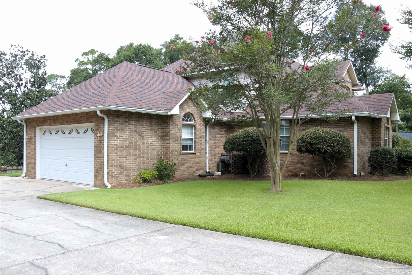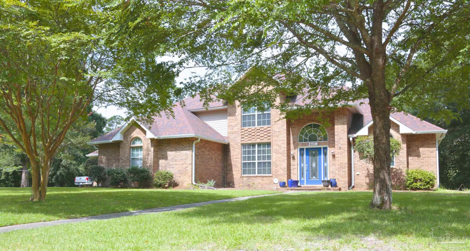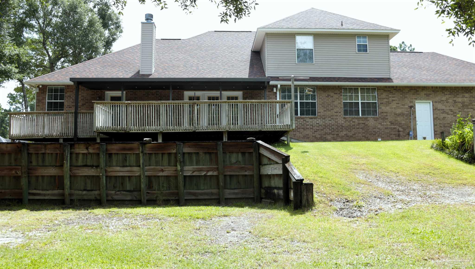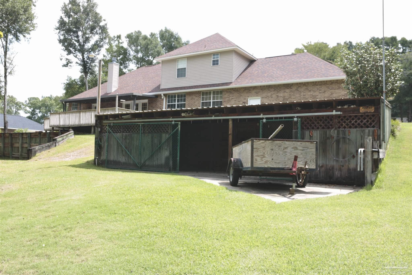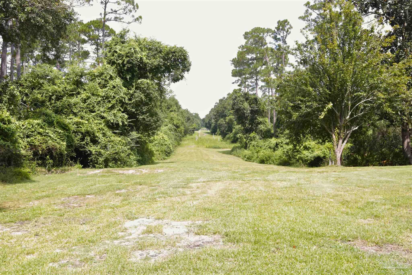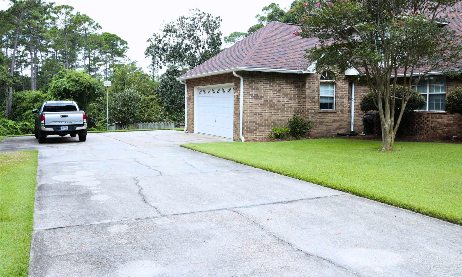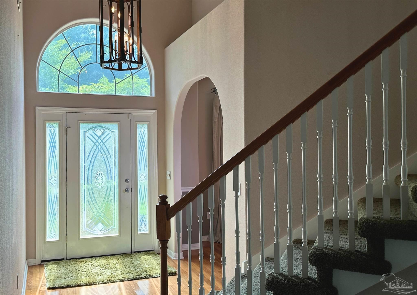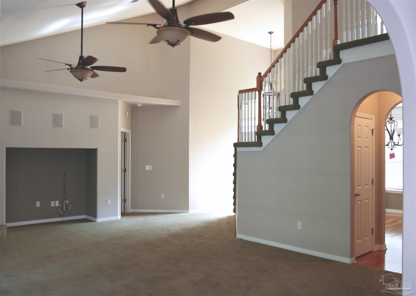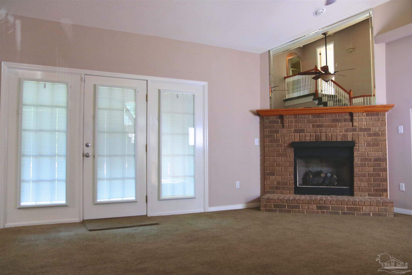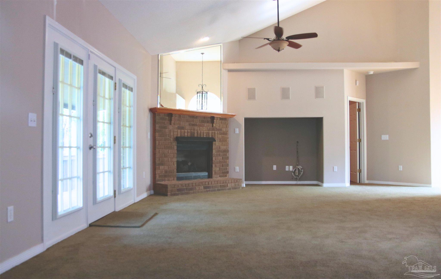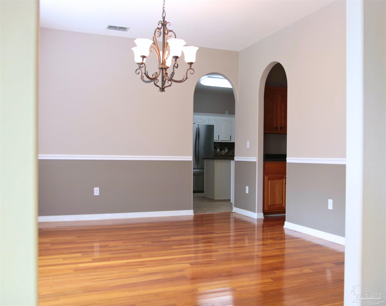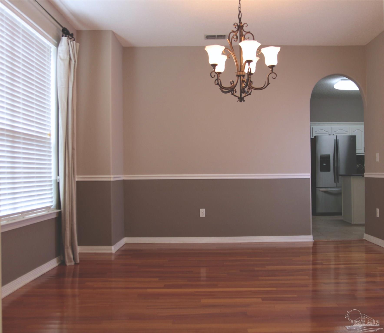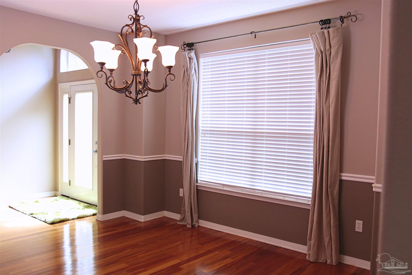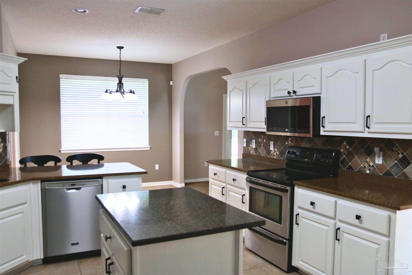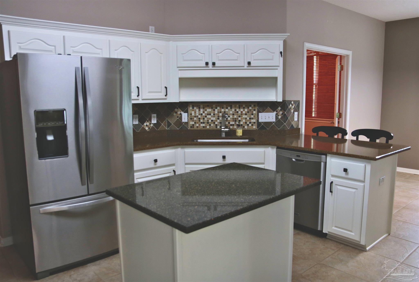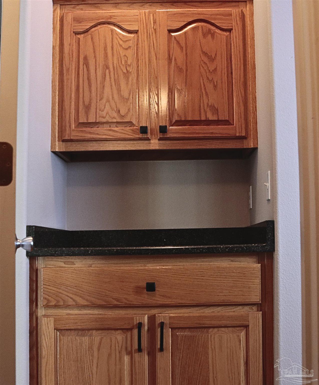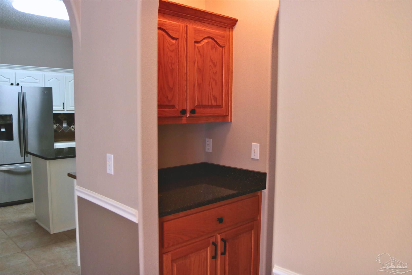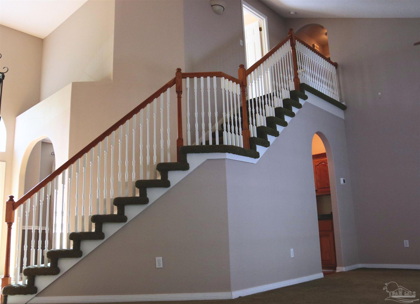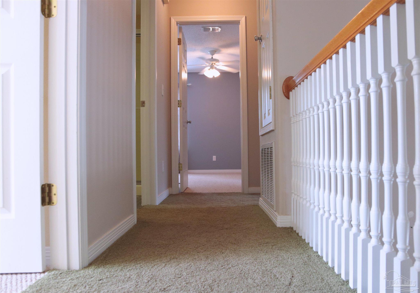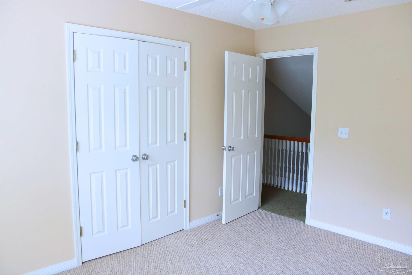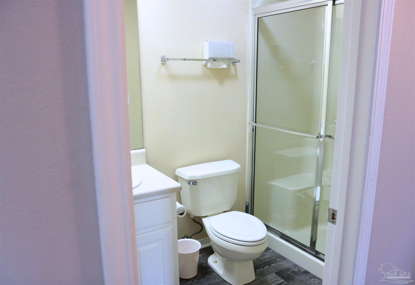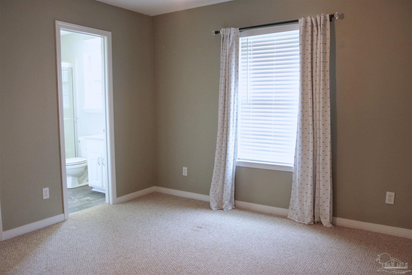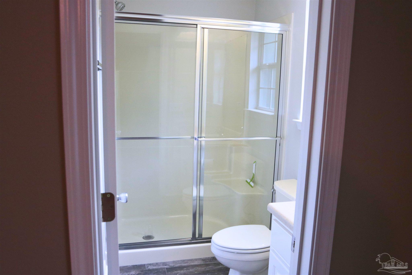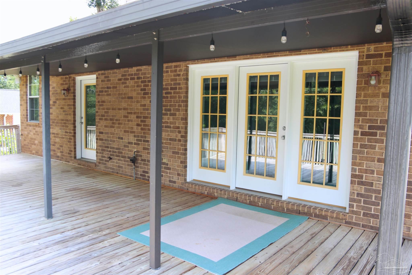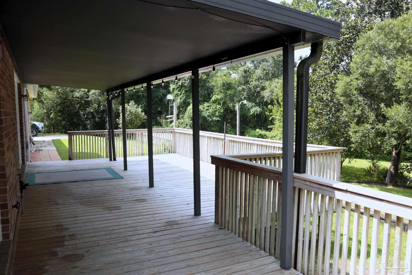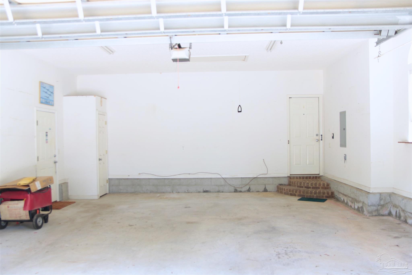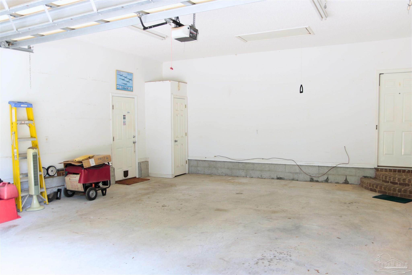$523,900 - 2719 Ashbury Ln, Cantonment
- 4
- Bedrooms
- 3½
- Baths
- 3,394
- SQ. Feet
- 1.07
- Acres
This home will give you the privacy you may desire yet still have a community of neighbors. The entrance leads to rolling hills and ends in a cul-de-sac to take you back out to the highway. Our home has many designated rooms which include a downstairs main bedroom and bath, office, and bonus room. The main bedroom has a French door leading out to a spacious deck (14x8ft), two walk-in closets and dual vanities. There is a deep tub, separate shower, water closet and linen closet. Upstairs you will find another "main" bedroom with attached bath and walk-in closet, two other bedrooms and a hall bath. The bonus room downstairs could very easily be a second main bedroom. The half bath could then be remodeled to include a shower. The yard is landscaped beautifully with an area left natural with plants added. The irrigation system is on a well. The land under the power lines is part of this property. A boat or RV could be driven down and parked behind the 36ft by 10.9ft shed that has concrete pad with chain link fencing of which the gate is on rollers.
Essential Information
-
- MLS® #:
- 669049
-
- Price:
- $523,900
-
- Bedrooms:
- 4
-
- Bathrooms:
- 3.50
-
- Full Baths:
- 3
-
- Square Footage:
- 3,394
-
- Acres:
- 1.07
-
- Year Built:
- 2003
-
- Type:
- Residential
-
- Sub-Type:
- Single Family Residence
-
- Style:
- Traditional
-
- Status:
- Active
Community Information
-
- Address:
- 2719 Ashbury Ln
-
- Subdivision:
- Ashbury Hills
-
- City:
- Cantonment
-
- County:
- Escambia - Fl
-
- State:
- FL
-
- Zip Code:
- 32533
Amenities
-
- Utilities:
- Cable Available, Underground Utilities
-
- Parking Spaces:
- 6
-
- Parking:
- 2 Car Garage, 4 or More Car Garage, Boat, Oversized, RV Access/Parking, Side Entrance, Garage Door Opener
-
- Has Pool:
- Yes
-
- Pool:
- None
Interior
-
- Interior Features:
- Storage, Baseboards, Cathedral Ceiling(s), Ceiling Fan(s), High Ceilings, Plant Ledges, Sound System, Wet Bar, Smart Thermostat, Game Room, Office/Study
-
- Appliances:
- Electric Water Heater, Built In Microwave, Dishwasher, Disposal, Microwave, Refrigerator, Self Cleaning Oven
-
- Heating:
- Multi Units, Heat Pump, Central, Fireplace(s)
-
- Cooling:
- Multi Units, Heat Pump, Central Air, Ceiling Fan(s)
-
- Fireplace:
- Yes
-
- # of Stories:
- 2
-
- Stories:
- Two
Exterior
-
- Exterior Features:
- Sprinkler
-
- Lot Description:
- Interior Lot
-
- Windows:
- Drapery Rods, Some Blinds, Some Drapes
-
- Roof:
- Shingle, Hip
-
- Foundation:
- Slab
School Information
-
- Elementary:
- Pine Meadow
-
- Middle:
- BEULAH
-
- High:
- Tate
Additional Information
-
- Zoning:
- County,Res Single
Listing Details
- Listing Office:
- Connell & Company Realty Inc.
