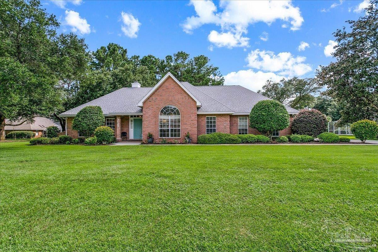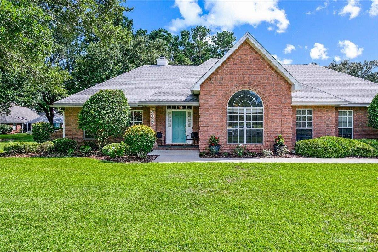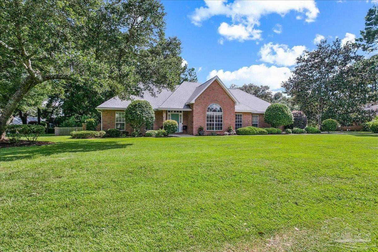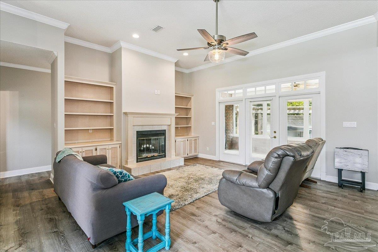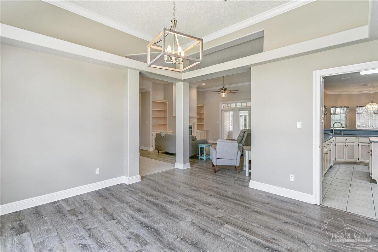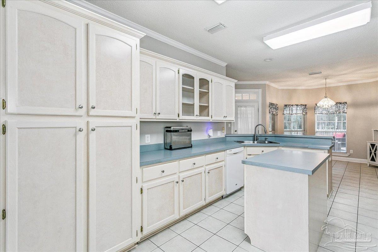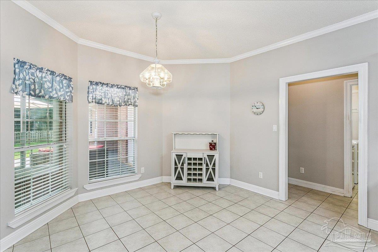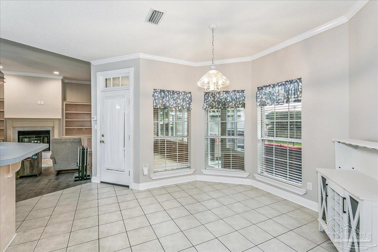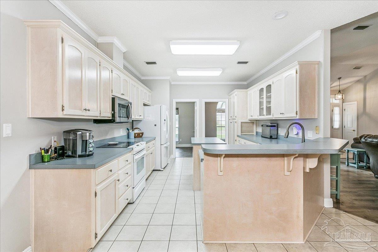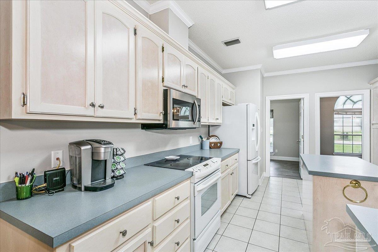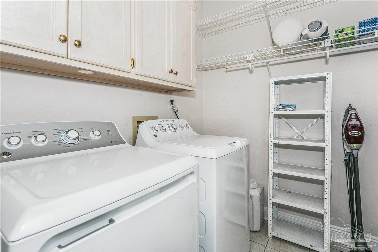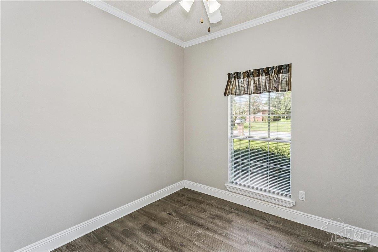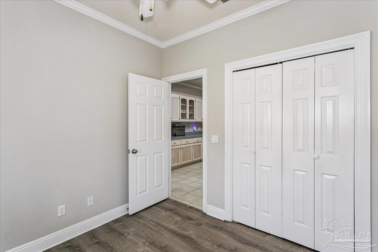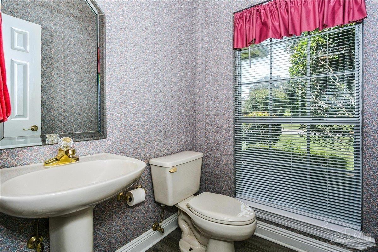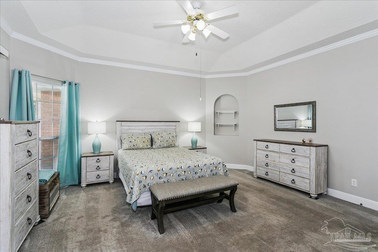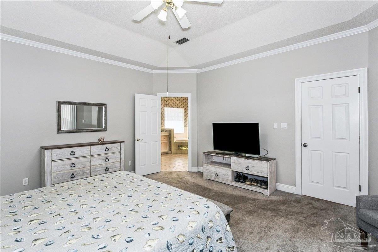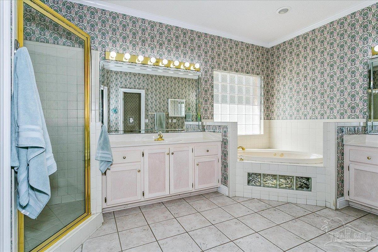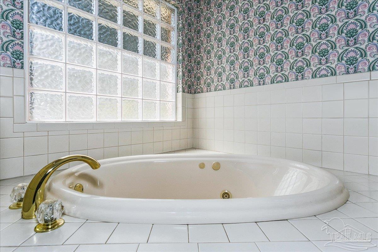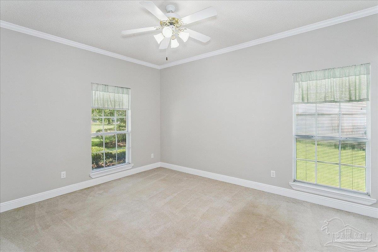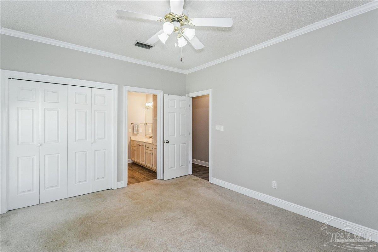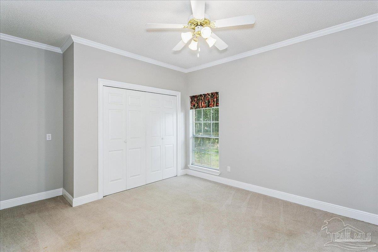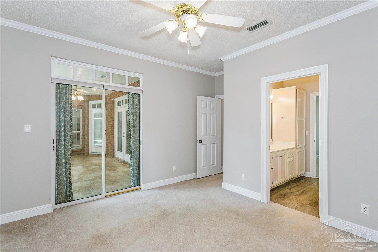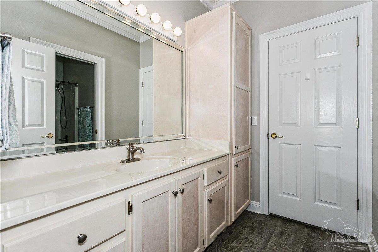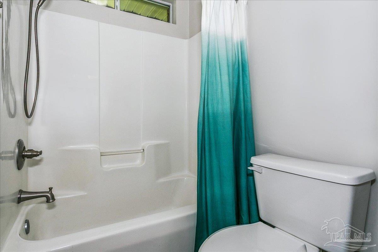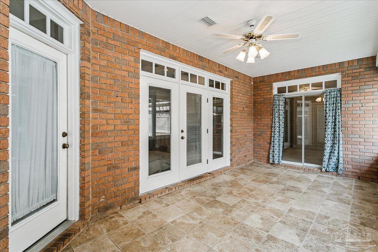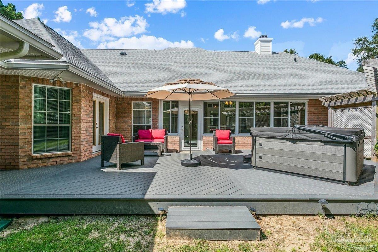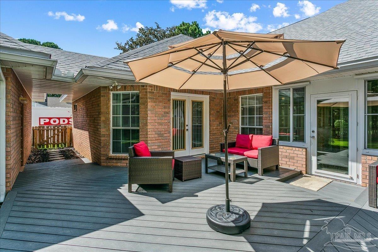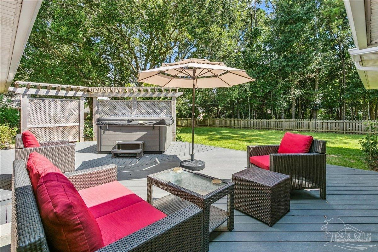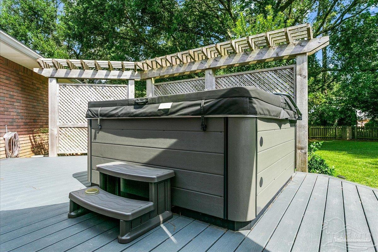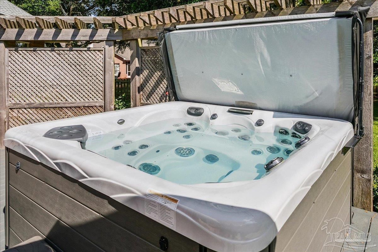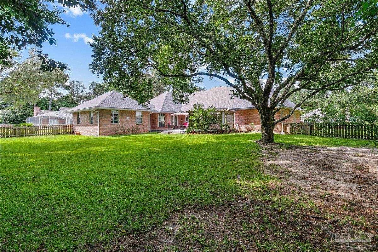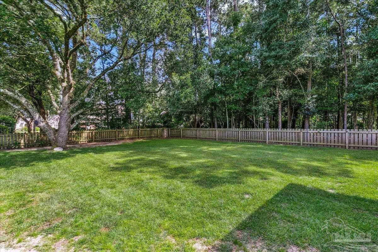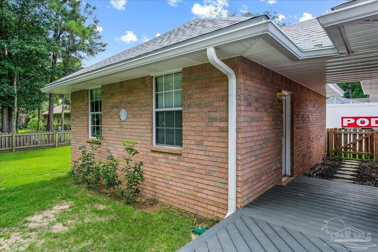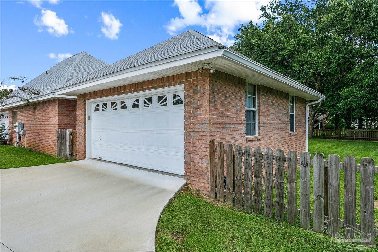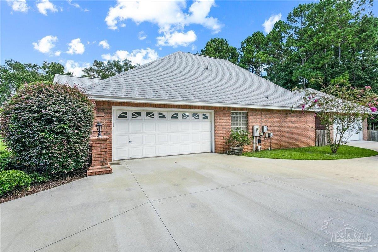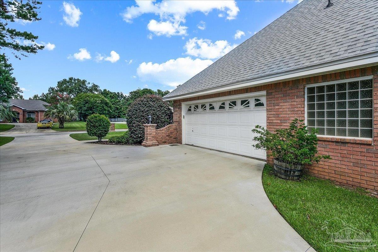$489,000 - 3025 Pine Valley Dr, Pace
- 4
- Bedrooms
- 2½
- Baths
- 2,321
- SQ. Feet
- 0.44
- Acres
Welcome to Stonebrook Village your private slice of paradise. Nestled within the prestigious gated community of Stonebrook Village, this exquisite home offers luxury living with top-tier amenities and timeless charm. Enjoy peace of mind with a guard-monitored entrance and access to a vibrant community featuring a pristine golf course, clubhouse dining at the renowned Stonebrook Grill, tennis courts, and a sparkling community pool. Walk into your expansive living room with LVT, custom built-in bookcases flanking a cozy fireplace-perfect for gatherings or quiet evenings. Large elegant master suite with generous closet space, spa-style bathroom boasting a whirlpool tub, separate shower, with separate vanity and water closet. Double doors that enter on to Trex deck with large hot tub. Bright and spacious Florida room with tile floors, ceiling fan, A/C vents, and seamless access to outdoor spaces to enjoy the large hot tub, large wood fenced back yard with large trees. 2-2 car garages, 50 amp service, 2024 A/C Heat pump and LED lighting, 2025 new roof, 2022 hot tub, 2023 new driveway, sidewalk, and leaf guards. Metal storm shutters for added protection and peace of mind. Call for your private showing today.
Essential Information
-
- MLS® #:
- 669189
-
- Price:
- $489,000
-
- Bedrooms:
- 4
-
- Bathrooms:
- 2.50
-
- Full Baths:
- 2
-
- Square Footage:
- 2,321
-
- Acres:
- 0.44
-
- Year Built:
- 1994
-
- Type:
- Residential
-
- Sub-Type:
- Single Family Residence
-
- Style:
- Ranch
-
- Status:
- Active
Community Information
-
- Address:
- 3025 Pine Valley Dr
-
- Subdivision:
- Stonebrook Village
-
- City:
- Pace
-
- County:
- Santa Rosa
-
- State:
- FL
-
- Zip Code:
- 32571
Amenities
-
- Parking Spaces:
- 4
-
- Parking:
- 4 or More Car Garage, Garage Door Opener
-
- Has Pool:
- Yes
-
- Pool:
- None
Interior
-
- Interior Features:
- Baseboards, Bookcases, Ceiling Fan(s), Crown Molding
-
- Appliances:
- Electric Water Heater, Built In Microwave, Dishwasher, Disposal, ENERGY STAR Qualified Dishwasher, ENERGY STAR Qualified Refrigerator, ENERGY STAR Qualified Appliances, ENERGY STAR Qualified Water Heater
-
- Heating:
- Heat Pump, Fireplace(s), ENERGY STAR Qualified Equipment, ENERGY STAR Qualified Heat Pump
-
- Cooling:
- Heat Pump, Ceiling Fan(s)
-
- Fireplace:
- Yes
-
- # of Stories:
- 1
-
- Stories:
- One
Exterior
-
- Exterior Features:
- Irrigation Well, Sprinkler, Rain Gutters
-
- Lot Description:
- Near Golf Course
-
- Windows:
- Double Pane Windows
-
- Roof:
- Shingle
-
- Foundation:
- Slab
School Information
-
- Elementary:
- Wallace Lake K-8
-
- Middle:
- WALLACE LAKE K-8
-
- High:
- Pace
Additional Information
-
- Zoning:
- Res Single
Listing Details
- Listing Office:
- 1st Class Real Estate Gulf Coast
