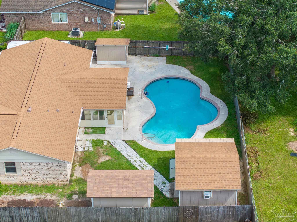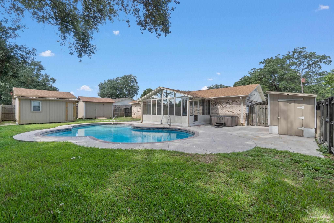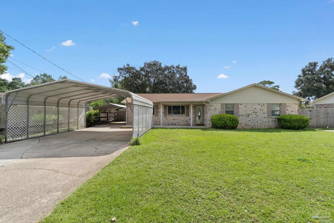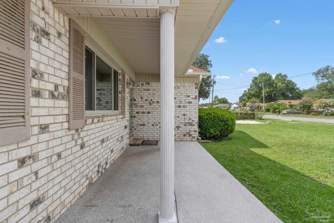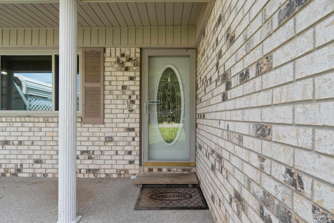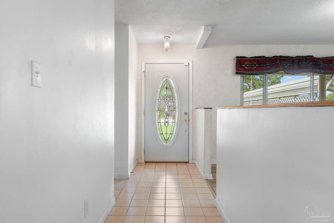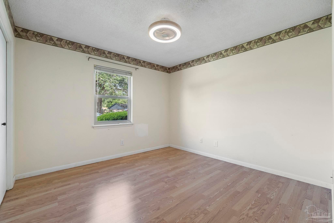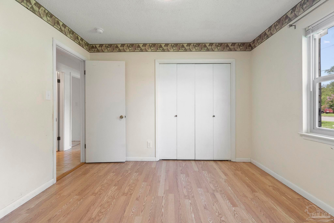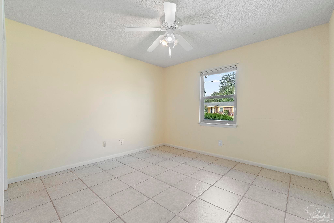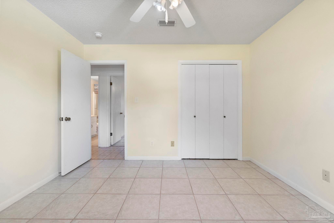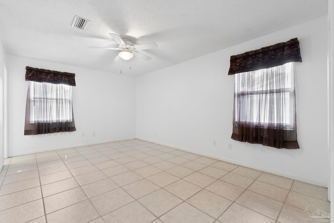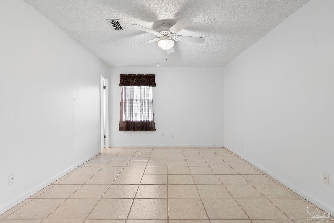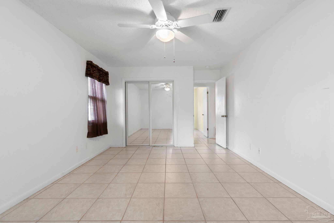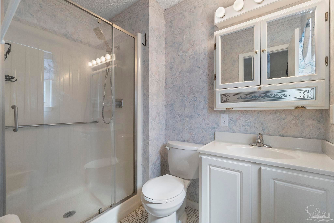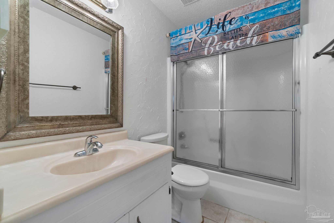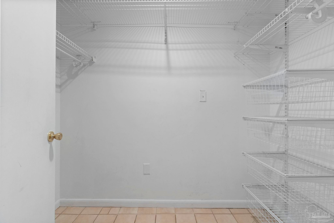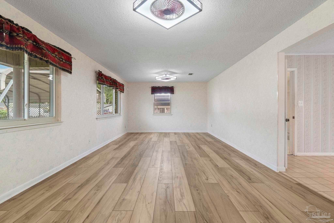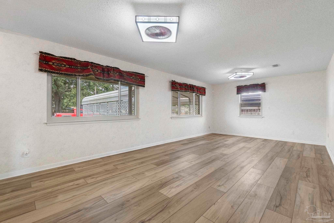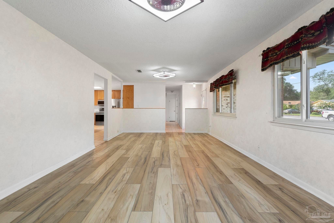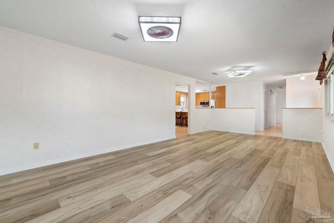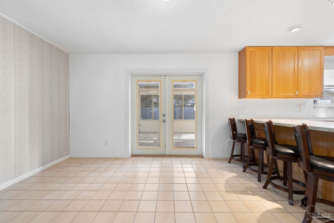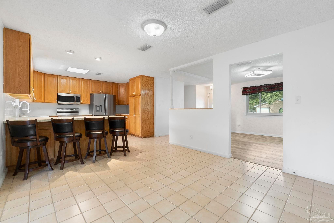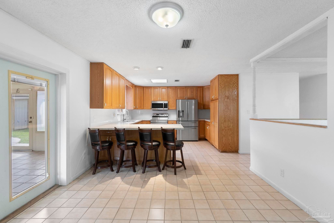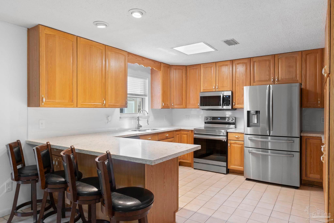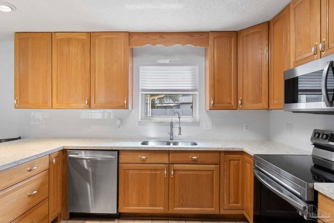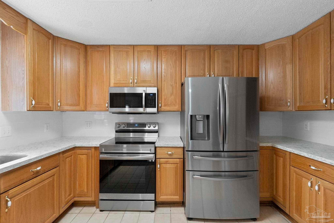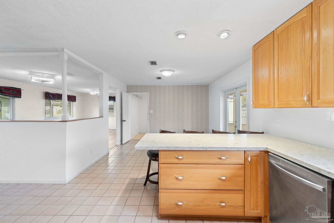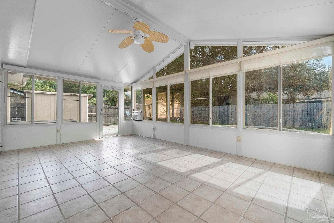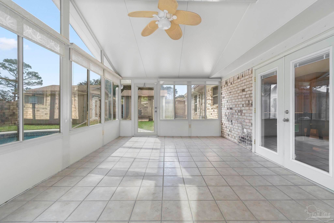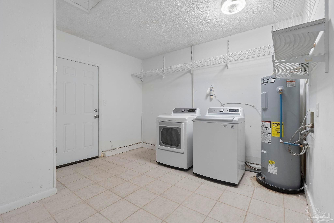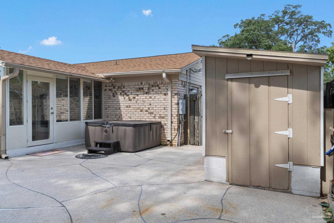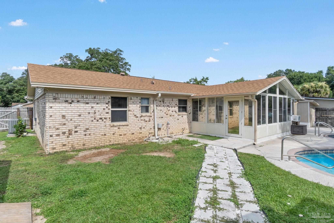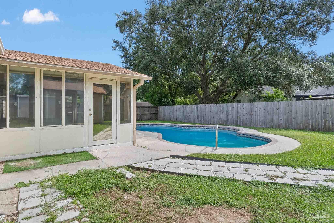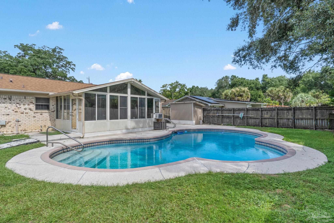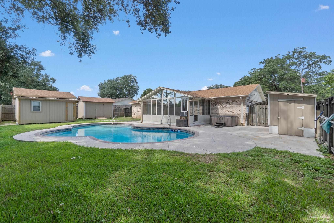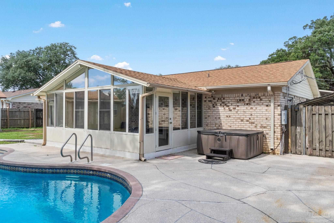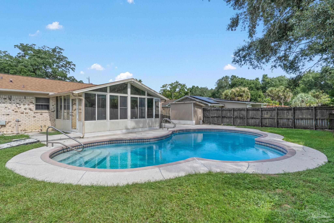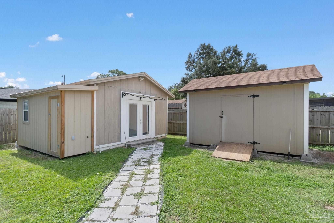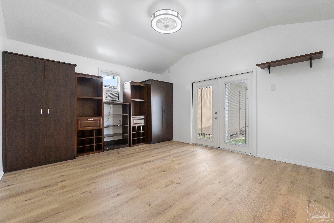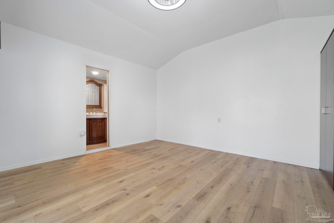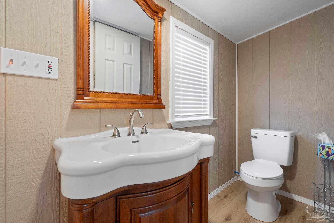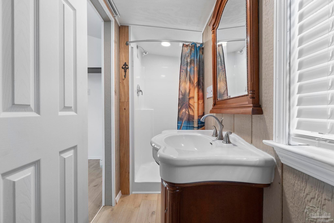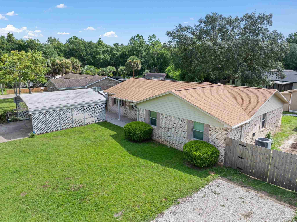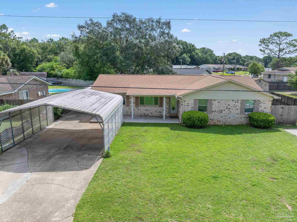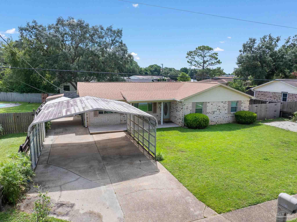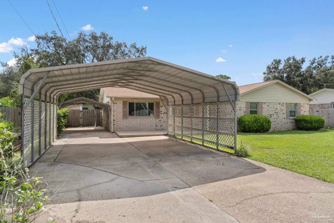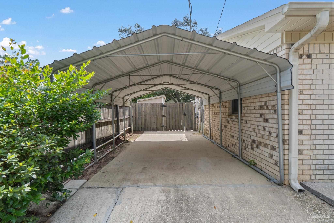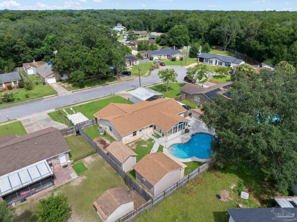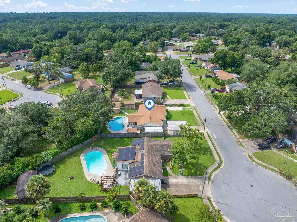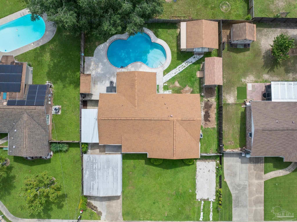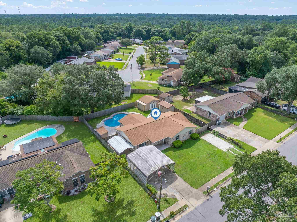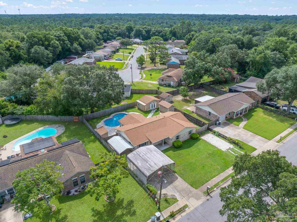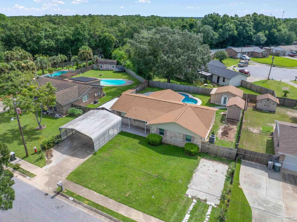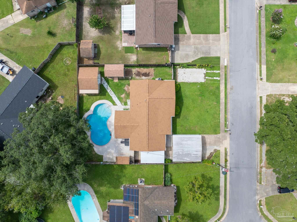$329,000 - 6916 Falcon Ln, Pensacola
- 3
- Bedrooms
- 2
- Baths
- 1,988
- SQ. Feet
- 0.24
- Acres
Welcome to 6916 Falcon Lane, this beautifully maintained 3-bedroom, 2-bathroom Gunite pool home, tucked away in a quiet cul-de-sac with NO HOA! Perfectly positioned just minutes from NAS Pensacola, stunning local beaches, shopping, dining, and more—this centrally located gem offers both comfort and convenience. Step outside and enjoy your private backyard oasis, complete with a sparkling Gunite pool, sunroom, and plenty of space for relaxing or entertaining guests. Inside, you'll find an open floor plan, new luxury vinyl plank flooring in the living space, quartz countertops and new tile backsplash in the kitchen, all accented by newer appliances. Numerous updates throughout make this home truly move-in ready. And there’s more—this property also features a fully remodeled detached bungalow with its own full bathroom, ideal as a 4th bedroom, guest suite, home office, or man cave. Don't miss out on this unique and versatile home—schedule your showing today and dive into the poolside lifestyle before summer slips away!
Essential Information
-
- MLS® #:
- 669226
-
- Price:
- $329,000
-
- Bedrooms:
- 3
-
- Bathrooms:
- 2.00
-
- Full Baths:
- 2
-
- Square Footage:
- 1,988
-
- Acres:
- 0.24
-
- Year Built:
- 1976
-
- Type:
- Residential
-
- Sub-Type:
- Single Family Residence
-
- Style:
- Ranch
-
- Status:
- Active
Community Information
-
- Address:
- 6916 Falcon Ln
-
- Subdivision:
- Las Brisas
-
- City:
- Pensacola
-
- County:
- Escambia - Fl
-
- State:
- FL
-
- Zip Code:
- 32526
Amenities
-
- Parking Spaces:
- 2
-
- Parking:
- 2 Car Carport, RV Access/Parking
-
- Has Pool:
- Yes
-
- Pool:
- Gunite, In Ground
Interior
-
- Interior Features:
- Sun Room
-
- Appliances:
- Electric Water Heater, Dryer, Washer, Built In Microwave, Dishwasher, Disposal, Refrigerator
-
- Heating:
- Central
-
- Cooling:
- Central Air, Ceiling Fan(s)
-
- # of Stories:
- 1
-
- Stories:
- One
Exterior
-
- Exterior Features:
- Irrigation Well
-
- Lot Description:
- Central Access
-
- Roof:
- Shingle
-
- Foundation:
- Slab
School Information
-
- Elementary:
- Sherwood
-
- Middle:
- BELLVIEW
-
- High:
- Pine Forest
Additional Information
-
- Zoning:
- Res Single
Listing Details
- Listing Office:
- Levin Rinke Realty
