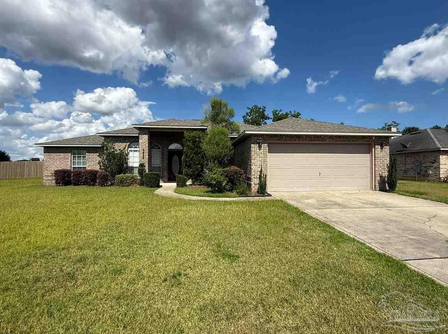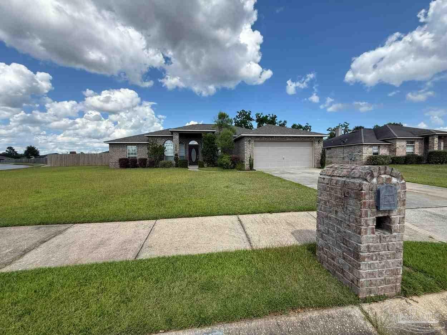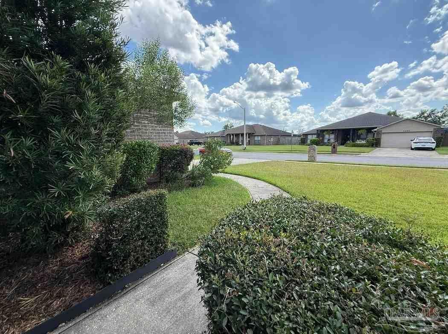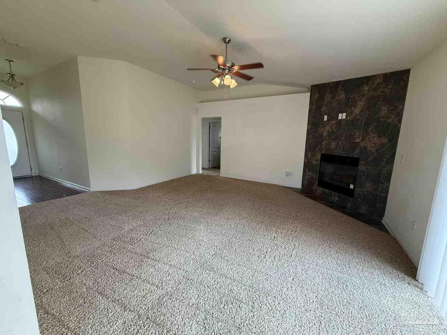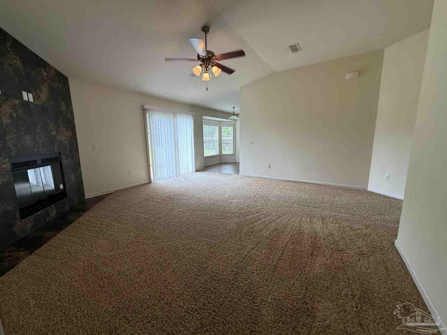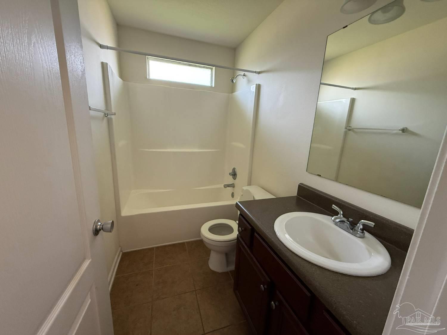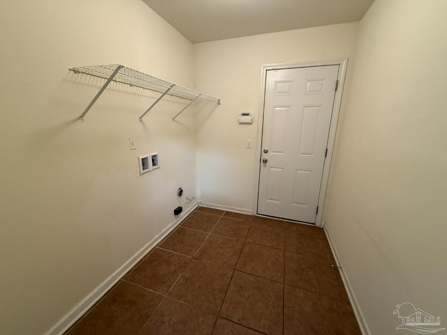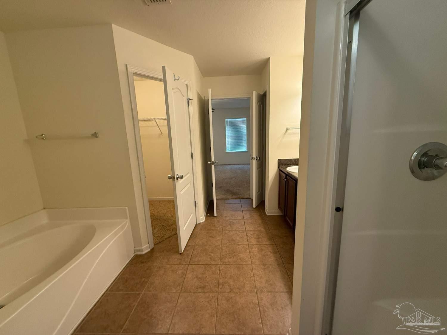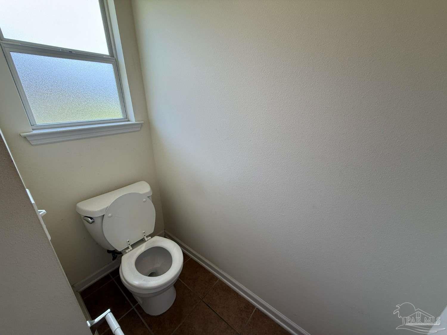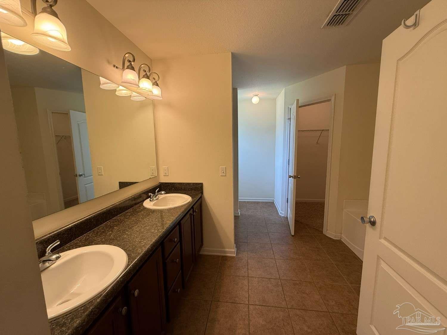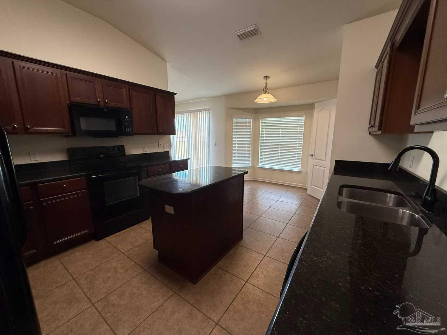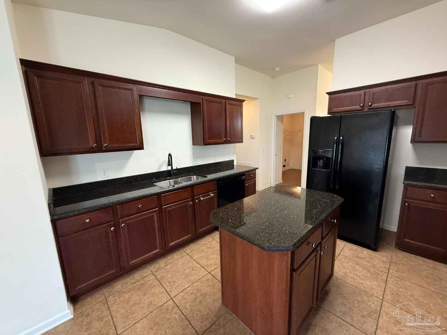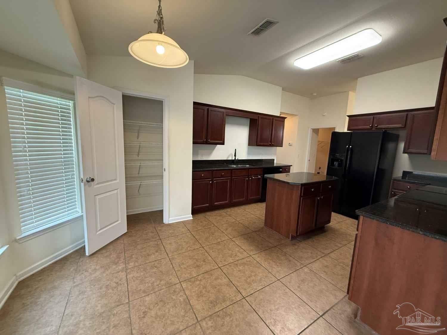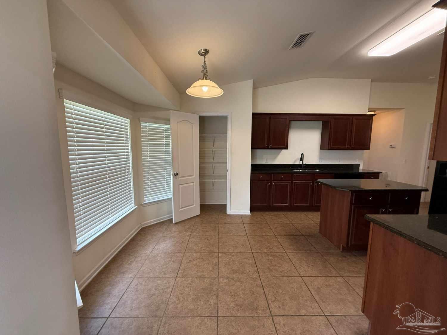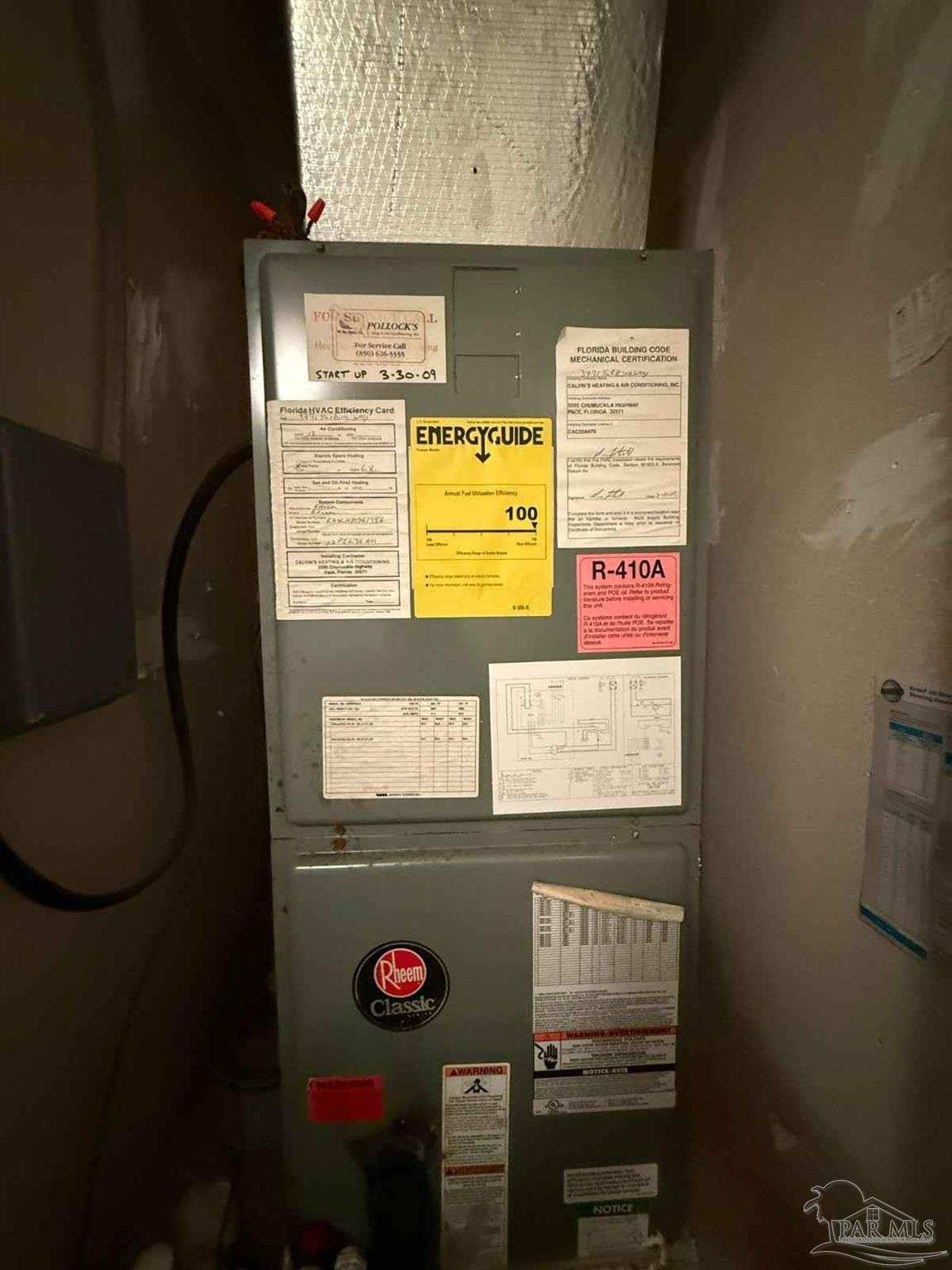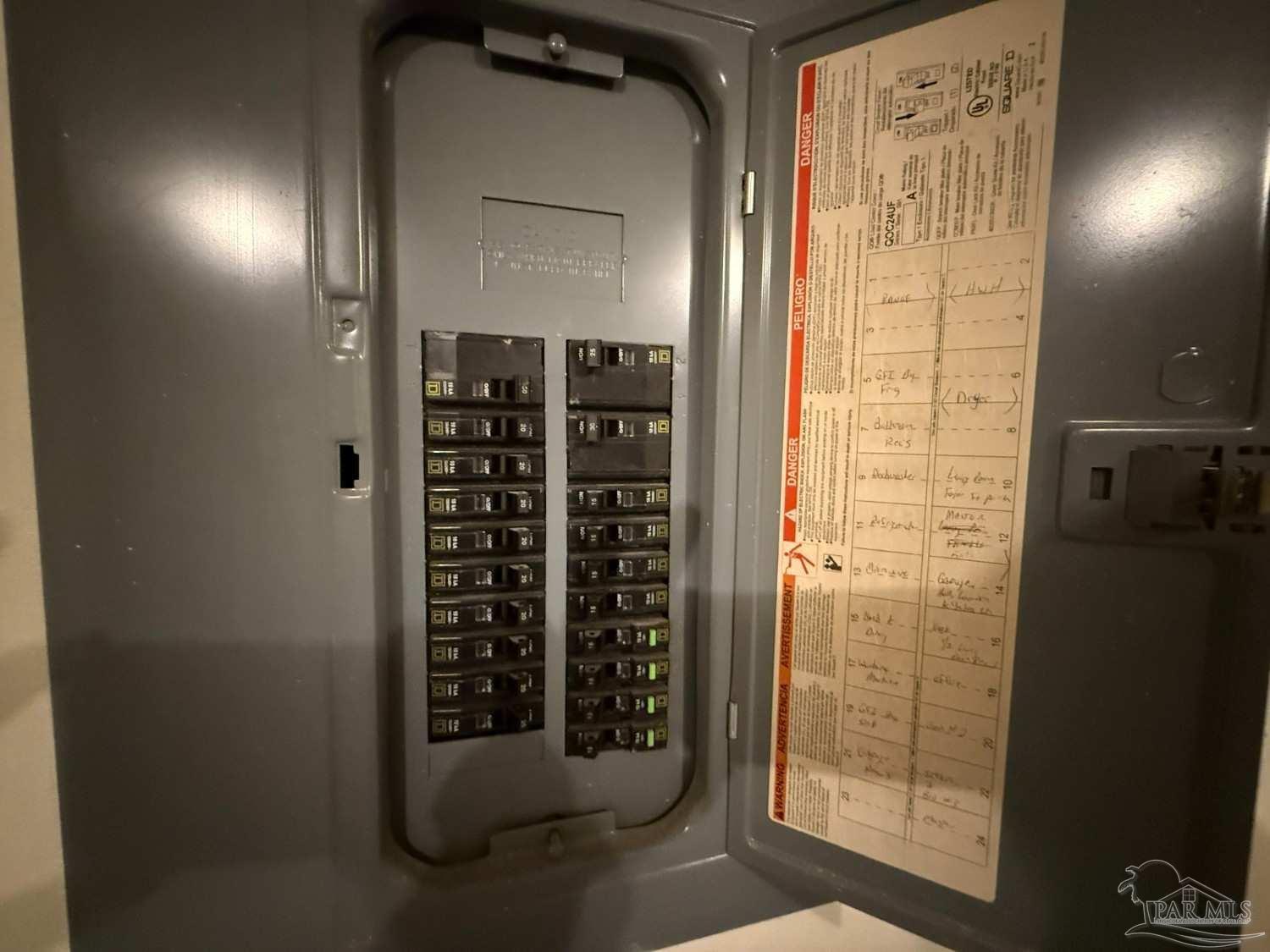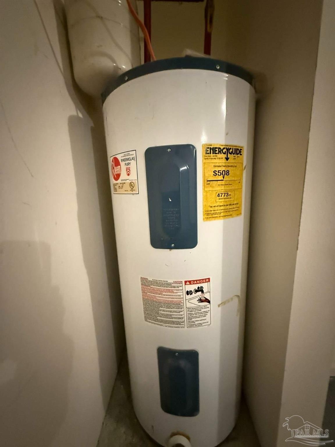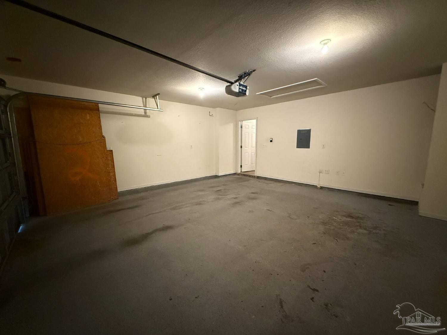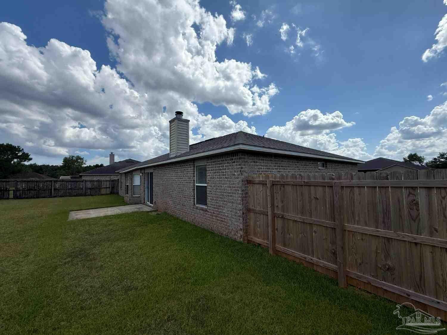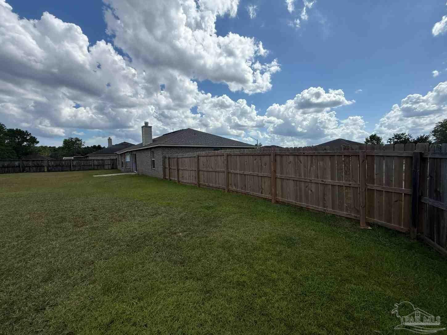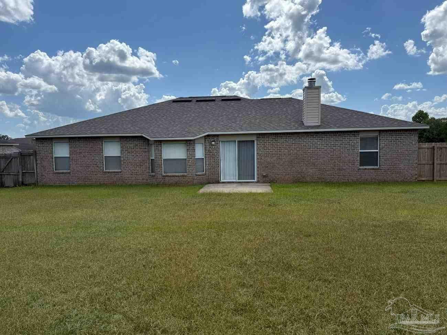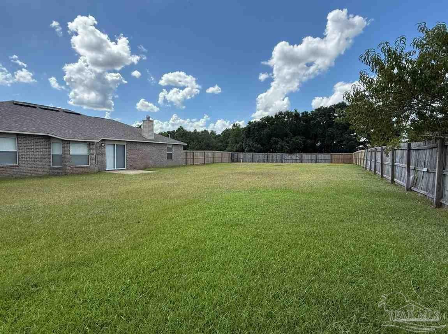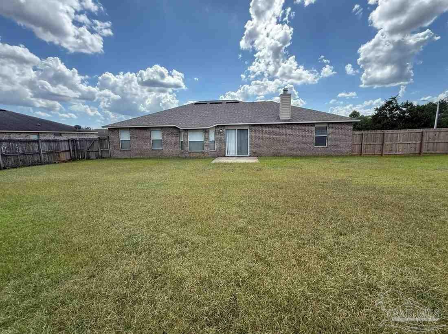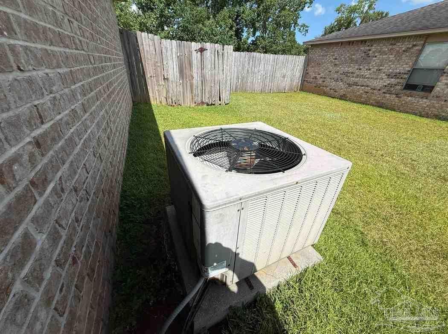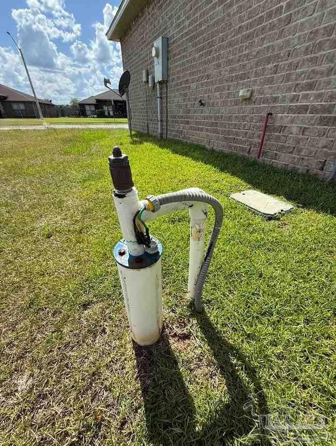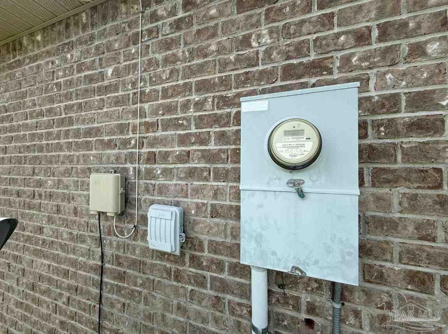$399,000 - 5468 Turbine Way, Pace
- 4
- Bedrooms
- 2
- Baths
- 1,980
- SQ. Feet
- 0.34
- Acres
Welcome to Your Dream Brick Home in Pace Mill Creek! This solid, brick beauty sits on a generous 0.34-acre corner lot in the highly sought-after Pace Mill Creek neighborhood. From the moment you arrive, you're greeted with a mature, well-maintained yard complete with irrigation and full sod on a corner setting that offers both privacy and curb appeal. Step inside to soaring 10-foot ceilings and a spacious split floor plan. The cozy family room centerpiece includes a fireplace wired for a TV, perfect for movie nights or game day. The kitchen shines with cherry cabinetry, granite countertops, a functional island, and a charming breakfast nook, making it both beautiful and practical. The formal dining room offers flexible space for dinner parties or a home office. Retreat to your primary suite, complete with dual walk-in closets, a double vanity, separate shower, and a garden tub-a spa.
Essential Information
-
- MLS® #:
- 669254
-
- Price:
- $399,000
-
- Bedrooms:
- 4
-
- Bathrooms:
- 2.00
-
- Full Baths:
- 2
-
- Square Footage:
- 1,980
-
- Acres:
- 0.34
-
- Year Built:
- 2009
-
- Type:
- Residential
-
- Sub-Type:
- Single Family Residence
-
- Style:
- Ranch
-
- Status:
- Active
Community Information
-
- Address:
- 5468 Turbine Way
-
- Subdivision:
- Pace Mill Creek
-
- City:
- Pace
-
- County:
- Santa Rosa
-
- State:
- FL
-
- Zip Code:
- 32571
Amenities
-
- Parking Spaces:
- 1
-
- Parking:
- Garage
-
- Garage Spaces:
- 1
-
- Has Pool:
- Yes
-
- Pool:
- None
Interior
-
- Appliances:
- Tankless Water Heater, Microwave, ENERGY STAR Qualified Water Heater
-
- Heating:
- Central, Fireplace(s)
-
- Cooling:
- Central Air, Ceiling Fan(s)
-
- Fireplace:
- Yes
-
- # of Stories:
- 1
-
- Stories:
- One
Exterior
-
- Roof:
- Composition
-
- Foundation:
- Pillar/Post/Pier
School Information
-
- Elementary:
- Dixon
-
- Middle:
- SIMS
-
- High:
- Pace
Additional Information
-
- Zoning:
- County
Listing Details
- Listing Office:
- Joseph Walter Realty, Llc
