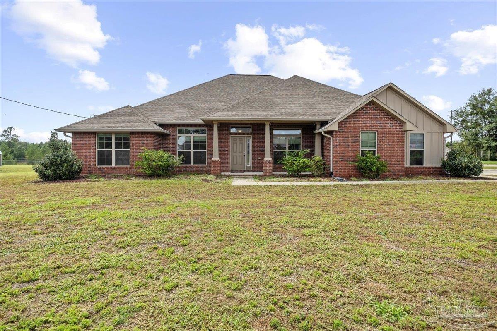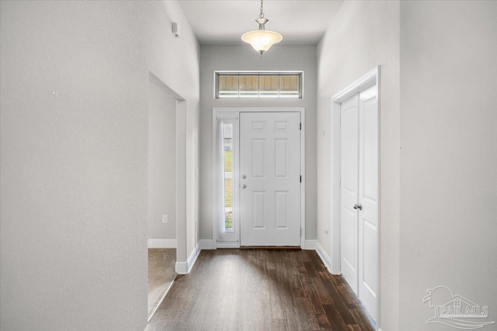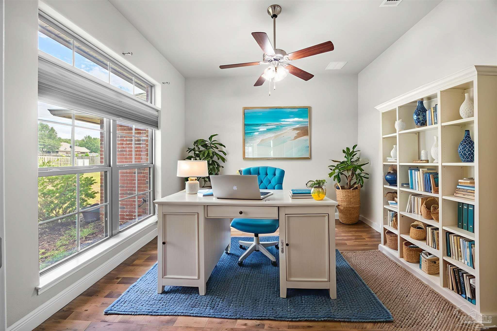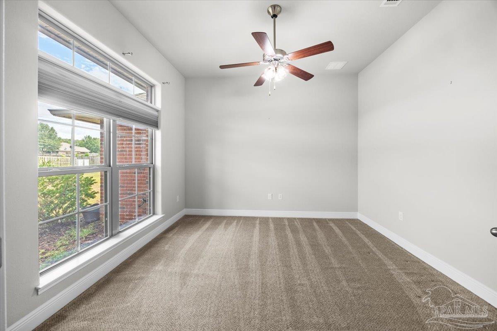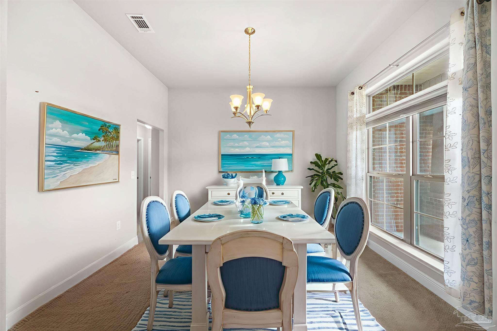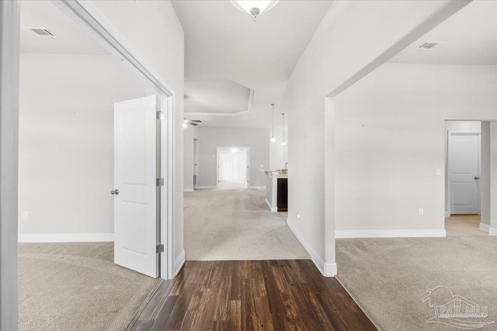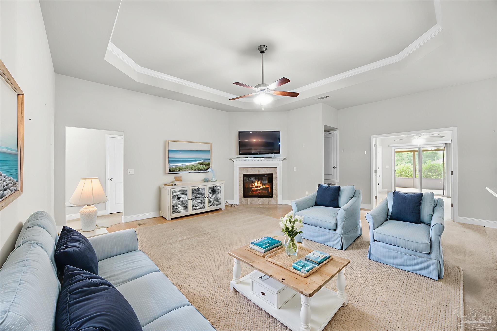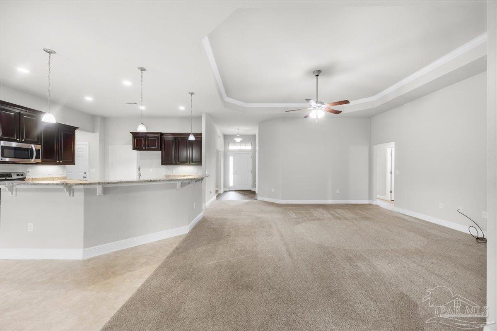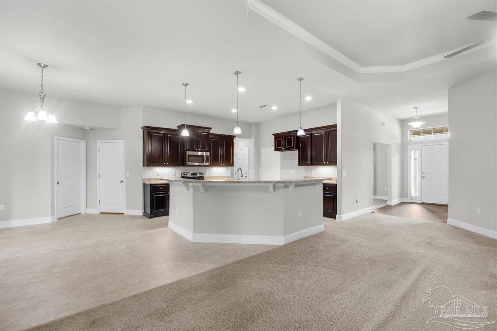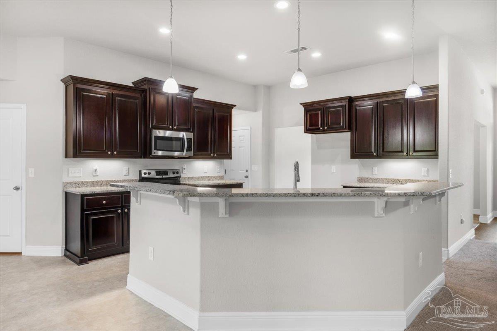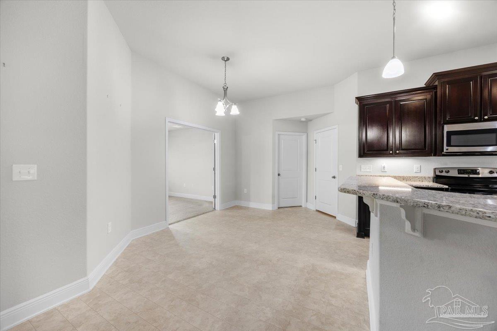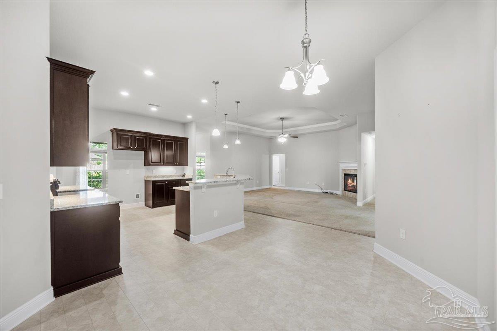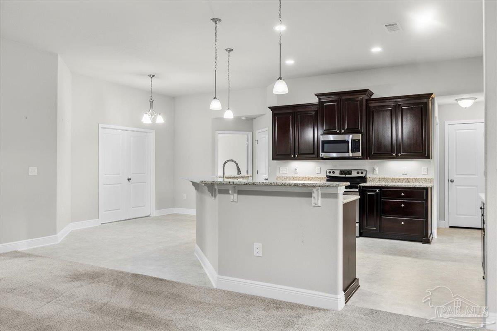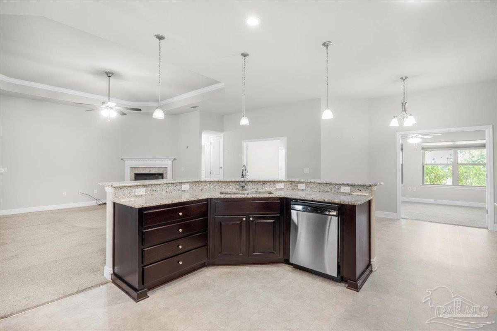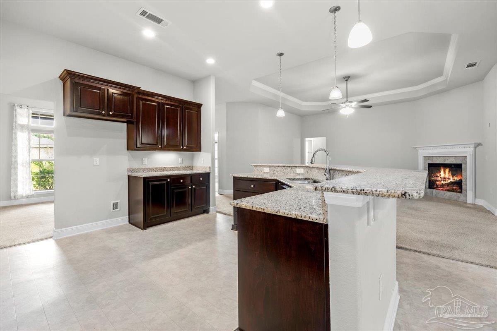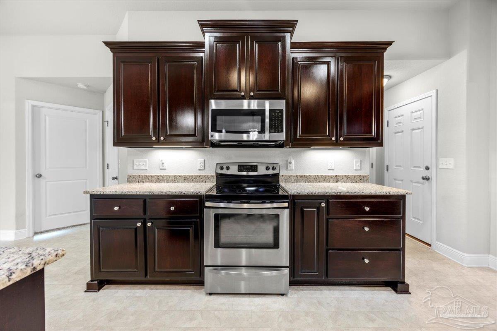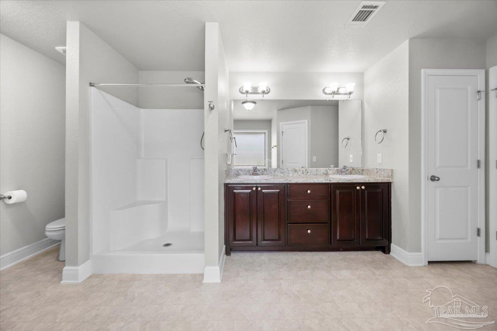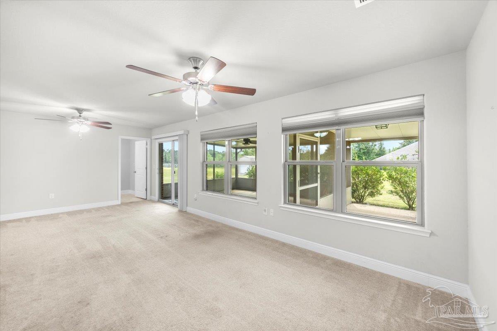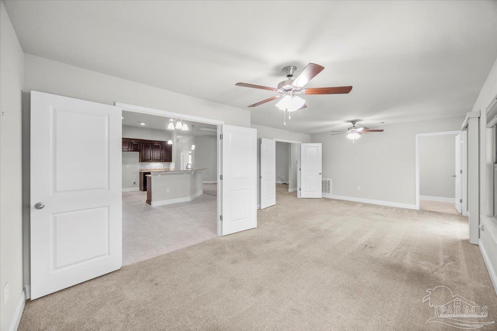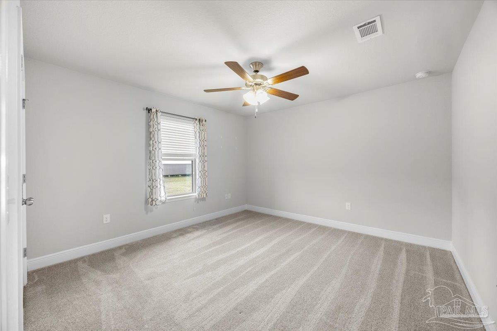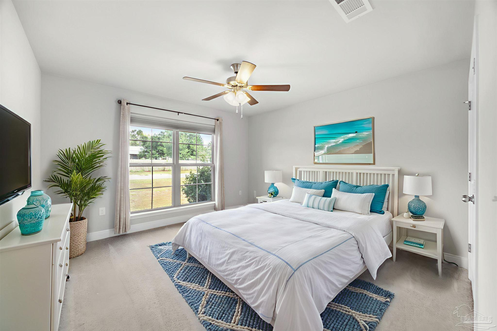$445,000 - 2627 Piddlin Ln, Jay
- 4
- Bedrooms
- 3
- Baths
- 3,019
- SQ. Feet
- 0.84
- Acres
This stunning 4 bedroom, 3 bath craftsman-style home offers 3,019 square feet of thoughtfully designed living space on a generous 0.84-acre corner lot. With a side-entry two-car garage, extra driveway parking, and a backyard shed with roll-up door, storage and convenience are abundant. Inside, the welcoming foyer is flanked by a formal dining room with large windows and a dedicated office with ceiling fan. The spacious living room features a cozy fireplace, soaring ceilings with a tray design, and opens seamlessly to a kitchen complete with granite counters, bar seating, rich wood cabinetry, stainless steel appliances, a pantry, and ample storage. The main suite boasts a tray ceiling, crown molding, two walk-in closets, and a spa-like bath with soaking tub, separate shower, double vanities, and premium counters. Two additional bedrooms with large closets share a full bath, while a private fourth bedroom enjoys its own nearby bath. A versatile bonus room at the rear of the home is perfect for a game room, playroom, or large home office. The screened porch overlooks the expansive lot, providing a peaceful retreat for outdoor living.
Essential Information
-
- MLS® #:
- 669401
-
- Price:
- $445,000
-
- Bedrooms:
- 4
-
- Bathrooms:
- 3.00
-
- Full Baths:
- 3
-
- Square Footage:
- 3,019
-
- Acres:
- 0.84
-
- Year Built:
- 2018
-
- Type:
- Residential
-
- Sub-Type:
- Single Family Residence
-
- Style:
- Craftsman
-
- Status:
- Active
Community Information
-
- Address:
- 2627 Piddlin Ln
-
- Subdivision:
- Stafford Farm
-
- City:
- Jay
-
- County:
- Santa Rosa
-
- State:
- FL
-
- Zip Code:
- 32565
Amenities
-
- Utilities:
- Cable Available
-
- Parking Spaces:
- 2
-
- Parking:
- 2 Car Garage, Side Entrance, Garage Door Opener
-
- Garage Spaces:
- 2
-
- Has Pool:
- Yes
-
- Pool:
- None
Interior
-
- Interior Features:
- Baseboards, Cathedral Ceiling(s), Ceiling Fan(s), High Ceilings, High Speed Internet
-
- Appliances:
- Electric Water Heater, Built In Microwave, Dishwasher
-
- Heating:
- Central, Fireplace(s)
-
- Cooling:
- Central Air, Ceiling Fan(s)
-
- Fireplace:
- Yes
-
- # of Stories:
- 1
-
- Stories:
- One
Exterior
-
- Lot Description:
- Corner Lot
-
- Windows:
- Double Pane Windows
-
- Roof:
- Shingle
-
- Foundation:
- Slab
School Information
-
- Elementary:
- Chumuckla
-
- Middle:
- CENTRAL
-
- High:
- Central
Additional Information
-
- Zoning:
- Res Single
Listing Details
- Listing Office:
- Remax Select Partners
