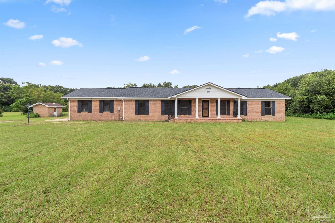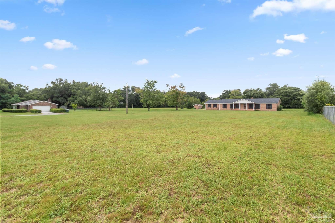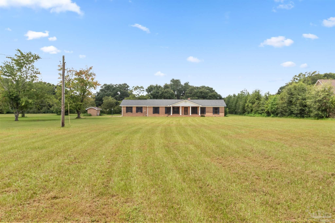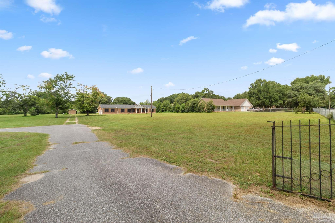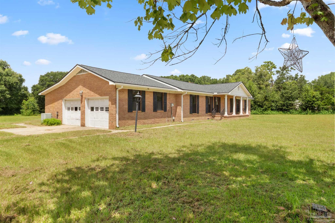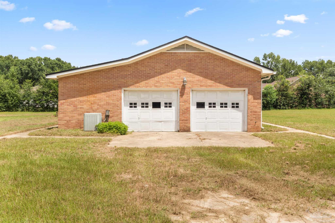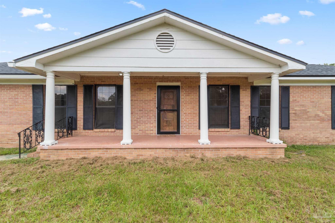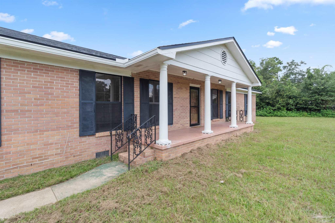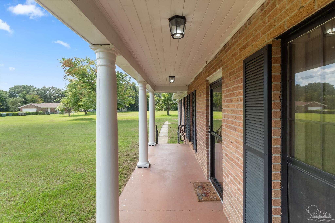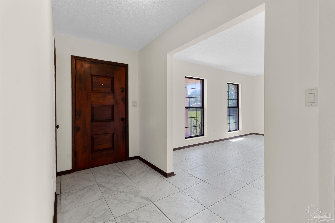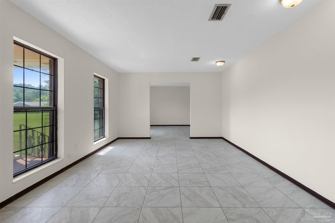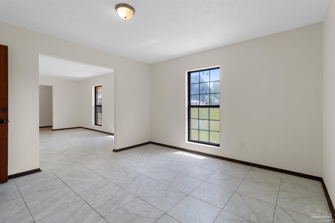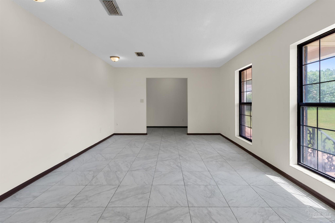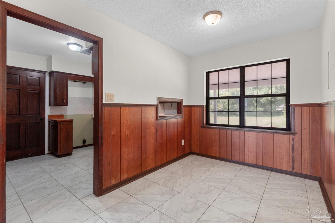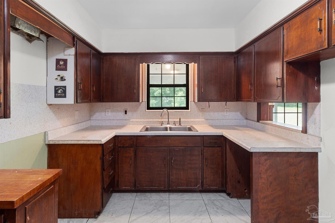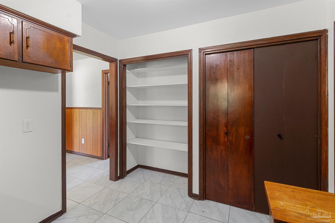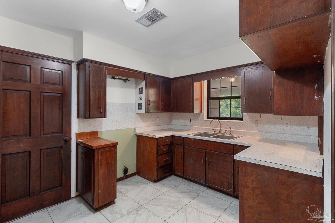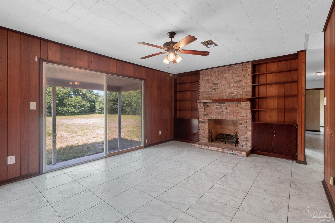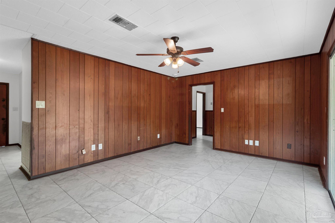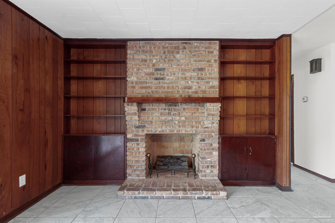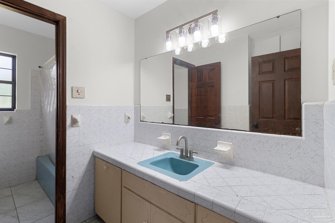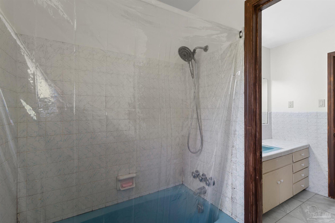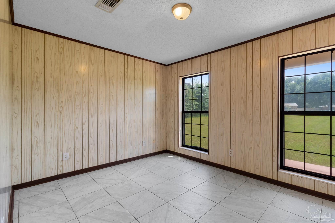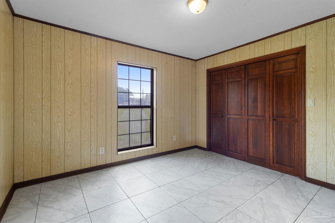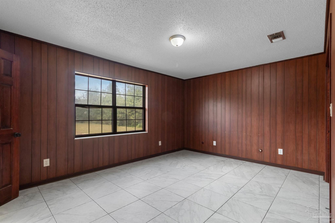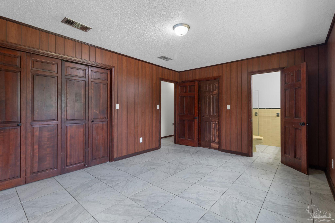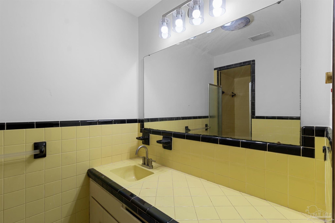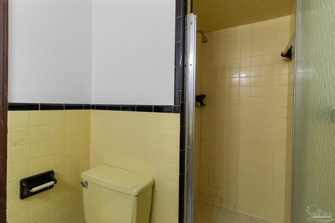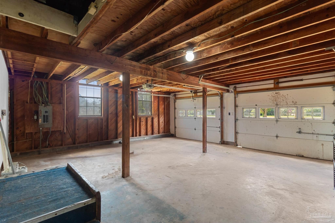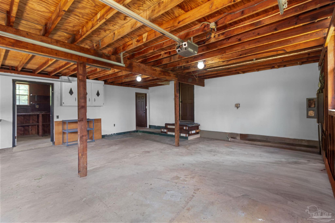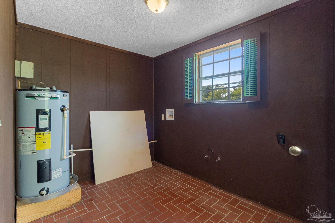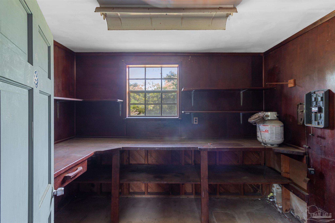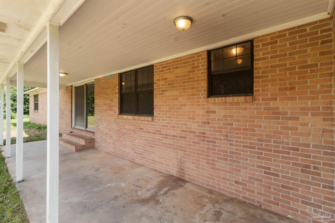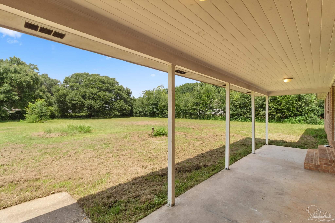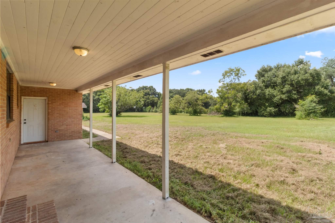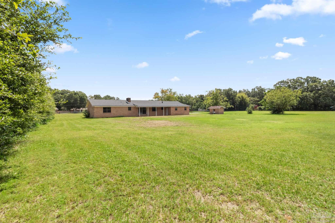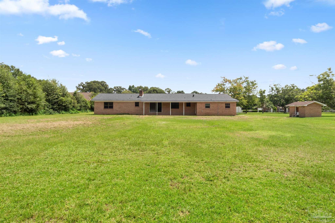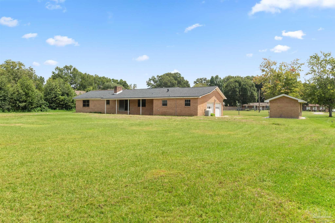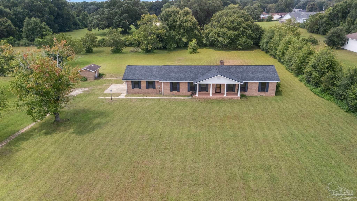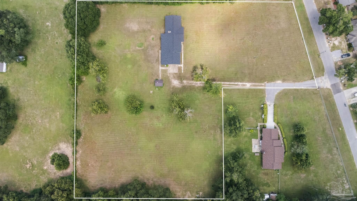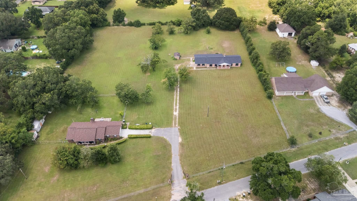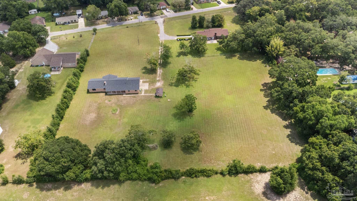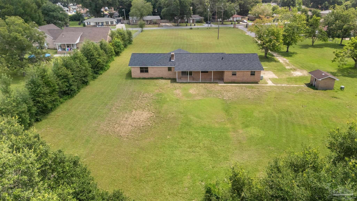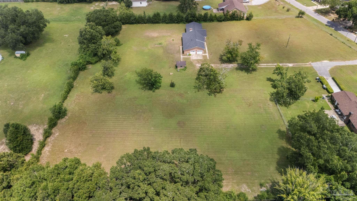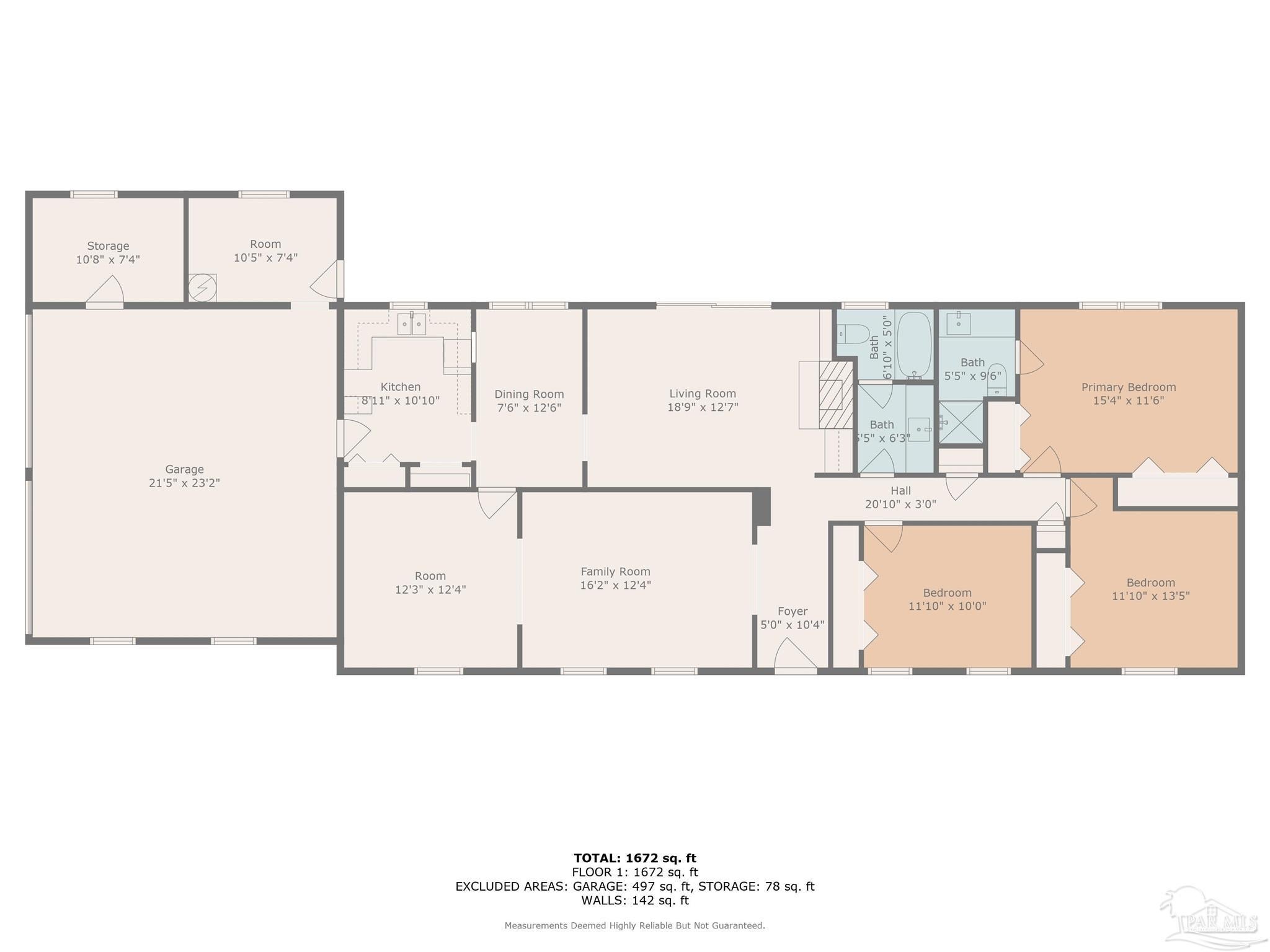$275,000 - 6635 Dallas Ave, Pensacola
- 3
- Bedrooms
- 2
- Baths
- 1,939
- SQ. Feet
- 3.08
- Acres
Spacious 3-bedroom, 2-bath ranch-style home situated on a little over 3 acres of flat, fully fenced land in an established and quiet neighborhood. Conveniently located near shopping, dining, schools, military bases, and hospitals. The home offers a formal living room, formal dining room, separate breakfast nook, sitting room, and a covered back patio. Features include a cozy fireplace with built-in bookshelves, matching tile throughout (no carpet), new interior doors, new storm door, a separate laundry room, and a large side-entry 2-car garage with additional storage. The main components have been updated — roof replaced in 2022, AC unit and water heater replaced within the last few years. Appraised in 2025 for $330,000, this property offers endless potential. Ideal for buyers looking for space, investors, or builders — this property could be a great opportunity for apartments or a small community development. The seller also owns the adjacent property at 6625 Dallas Ave, a 3-bedroom, 2-bath home on 1 acre, and would ideally like to sell both together. This creates a unique chance to own 4+ acres with two homes—perfect for a family wanting to live nearby or a builder seeking development opportunities.
Essential Information
-
- MLS® #:
- 669590
-
- Price:
- $275,000
-
- Bedrooms:
- 3
-
- Bathrooms:
- 2.00
-
- Full Baths:
- 2
-
- Square Footage:
- 1,939
-
- Acres:
- 3.08
-
- Year Built:
- 1970
-
- Type:
- Residential
-
- Sub-Type:
- Single Family Residence
-
- Style:
- Contemporary, Ranch
-
- Status:
- Active
Community Information
-
- Address:
- 6635 Dallas Ave
-
- Subdivision:
- None
-
- City:
- Pensacola
-
- County:
- Escambia - Fl
-
- State:
- FL
-
- Zip Code:
- 32526
Amenities
-
- Utilities:
- Cable Available
-
- Parking Spaces:
- 2
-
- Parking:
- 2 Car Garage, Oversized
-
- Garage Spaces:
- 2
-
- Has Pool:
- Yes
-
- Pool:
- None
Interior
-
- Interior Features:
- Baseboards, Bookcases, Ceiling Fan(s), Crown Molding
-
- Appliances:
- Electric Water Heater
-
- Heating:
- Central, Fireplace(s)
-
- Cooling:
- Central Air, Ceiling Fan(s)
-
- Fireplace:
- Yes
-
- # of Stories:
- 1
-
- Stories:
- One
Exterior
-
- Roof:
- Composition
-
- Foundation:
- Slab
School Information
-
- Elementary:
- Longleaf
-
- Middle:
- BELLVIEW
-
- High:
- Pine Forest
Additional Information
-
- Zoning:
- Mixed Residential Subdiv
Listing Details
- Listing Office:
- Octavius Real Estate
