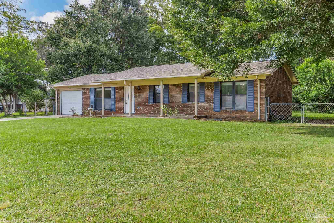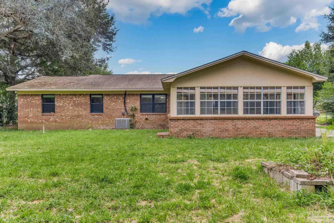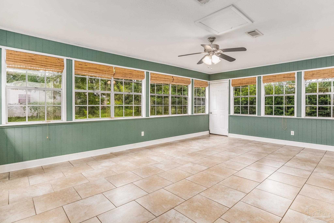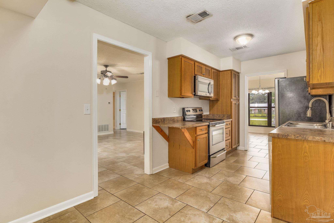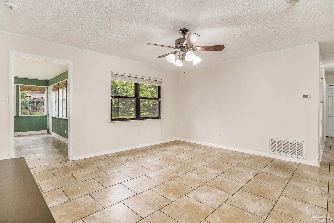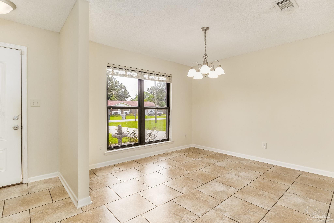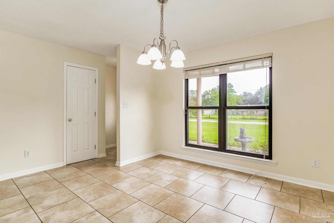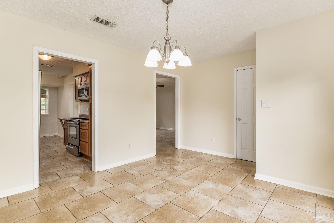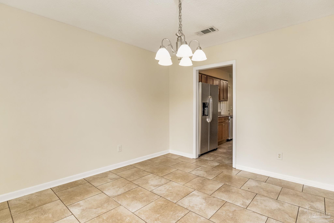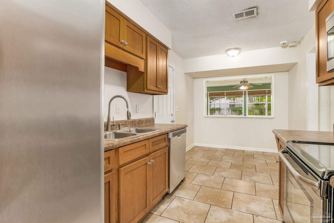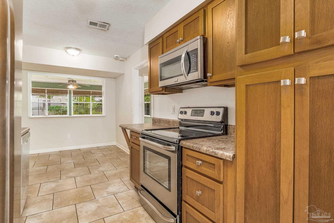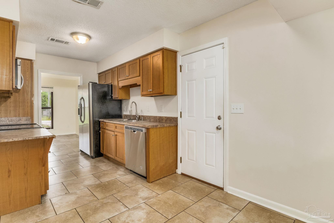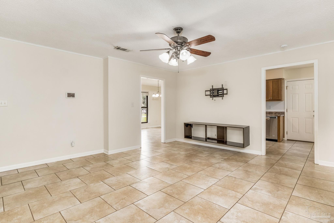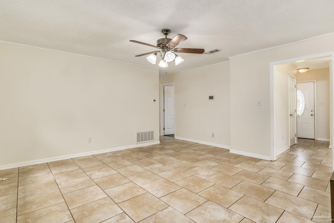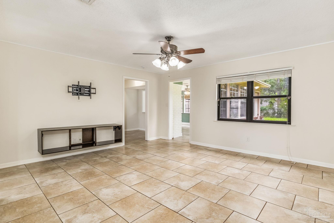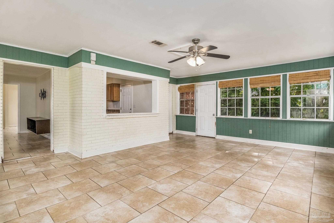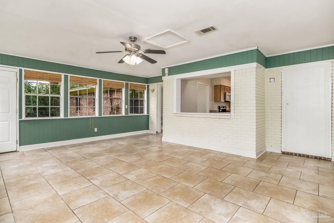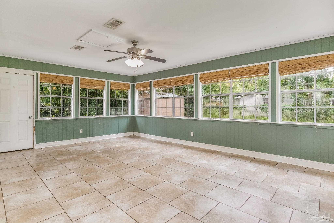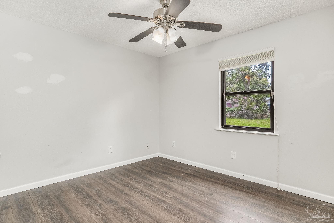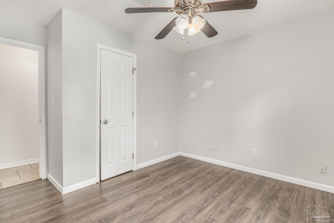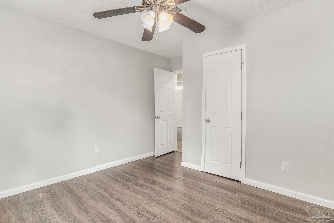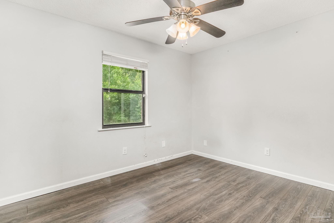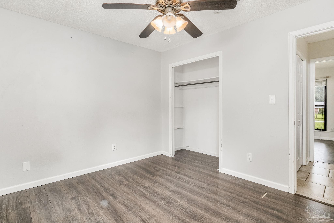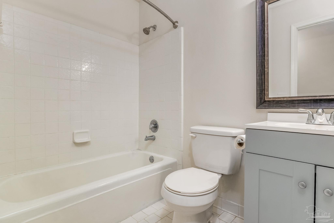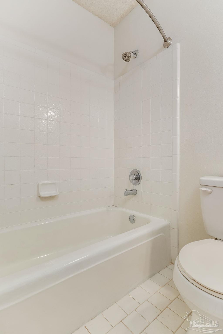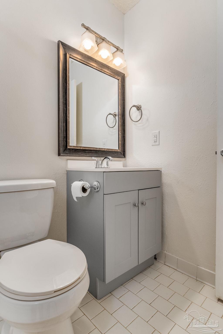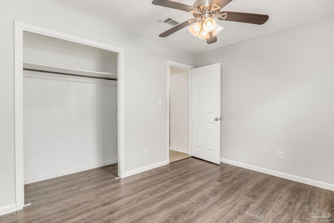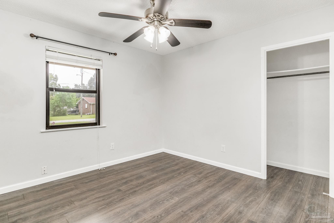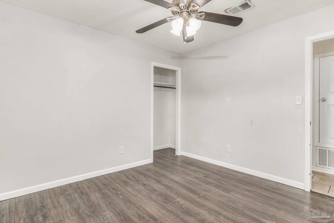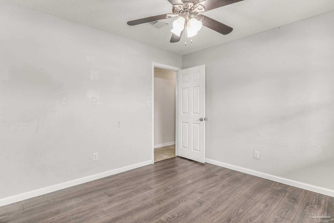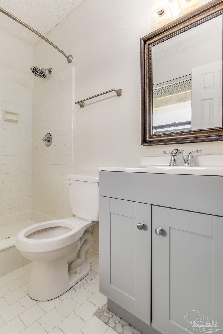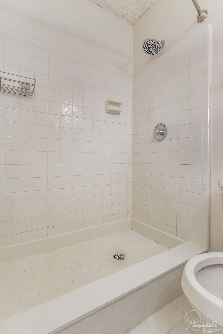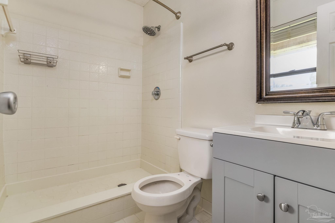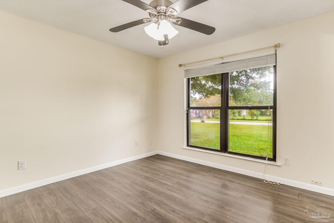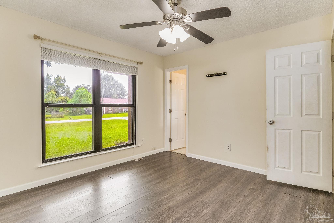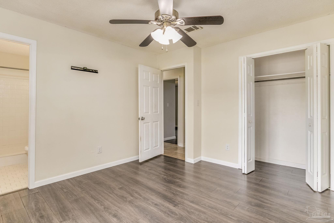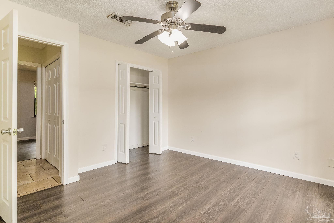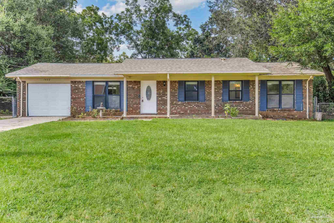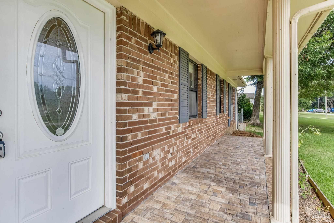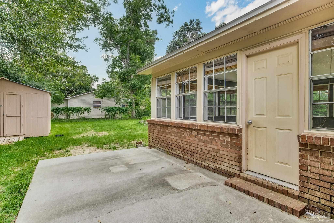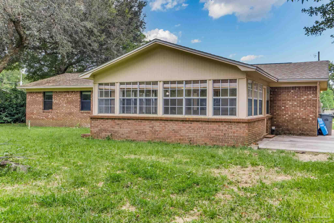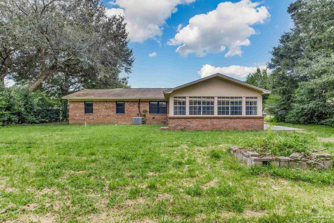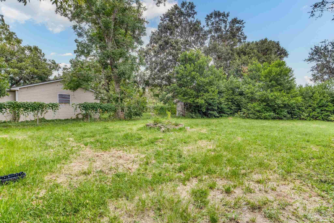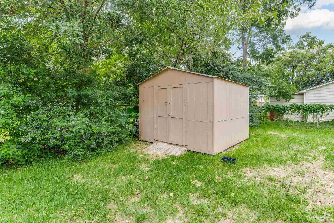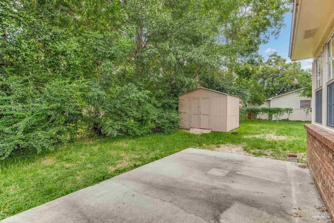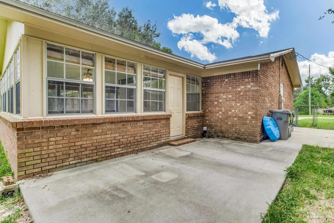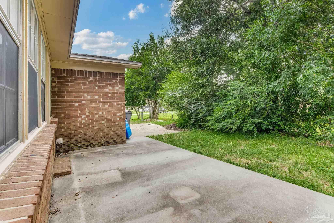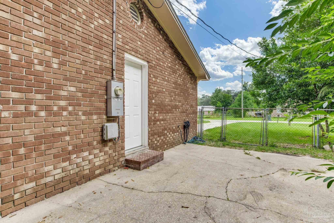$259,900 - 1422 Starlight Dr, Cantonment
- 4
- Bedrooms
- 2
- Baths
- 1,768
- SQ. Feet
- 0.29
- Acres
Fall in love with this Cantonment charmer! Known for its highly rated schools, convenient location near Navy Federal Credit Union, medical centers, and easy airport access, Cantonment offers the perfect balance of community and convenience. Sip your morning coffee on the covered front porch, then pull right into the attached garage. Inside, sunshine fills an open layout with easy-care tile floors in the main areas, no carpet anywhere. The spacious dining area flows into a streamlined galley kitchen with stainless-steel appliances and warm wood cabinetry with laminate countertops. Just off the kitchen, the living room is perfect for movie nights or the big game and opens to a flexible window-lined bonus sunroom, with direct backyard access for effortless indoor-outdoor living. The private primary suite features a tiled walk-in shower and a single vanity. Three additional bedrooms offer LVP flooring, ceiling fans, and generous closets, and they share a second full bath with a tiled tub/shower combo. Outside, enjoy a fenced backyard ideal for pets, play, or relaxing, plus an open patio for weekend BBQs or quiet mornings with coffee. Fresh interior paint completes the move-in appeal, this home is ready when you are!
Essential Information
-
- MLS® #:
- 669631
-
- Price:
- $259,900
-
- Bedrooms:
- 4
-
- Bathrooms:
- 2.00
-
- Full Baths:
- 2
-
- Square Footage:
- 1,768
-
- Acres:
- 0.29
-
- Year Built:
- 1973
-
- Type:
- Residential
-
- Sub-Type:
- Single Family Residence
-
- Style:
- Contemporary, Ranch
-
- Status:
- Active
Community Information
-
- Address:
- 1422 Starlight Dr
-
- Subdivision:
- Sunset Grove
-
- City:
- Cantonment
-
- County:
- Escambia - Fl
-
- State:
- FL
-
- Zip Code:
- 32533
Amenities
-
- Parking Spaces:
- 1
-
- Parking:
- Garage, Driveway, Front Entrance
-
- Garage Spaces:
- 1
-
- Has Pool:
- Yes
-
- Pool:
- None
Interior
-
- Interior Features:
- Ceiling Fan(s), Sun Room
-
- Appliances:
- Electric Water Heater, Built In Microwave, Dishwasher, Refrigerator
-
- Heating:
- Central
-
- Cooling:
- Central Air, Ceiling Fan(s)
-
- # of Stories:
- 1
-
- Stories:
- One
Exterior
-
- Lot Description:
- Central Access
-
- Windows:
- Some Blinds
-
- Roof:
- Shingle
-
- Foundation:
- Slab
School Information
-
- Elementary:
- Pine Meadow
-
- Middle:
- BEULAH
-
- High:
- Tate
Additional Information
-
- Zoning:
- Res Single
Listing Details
- Listing Office:
- Levin Rinke Realty
