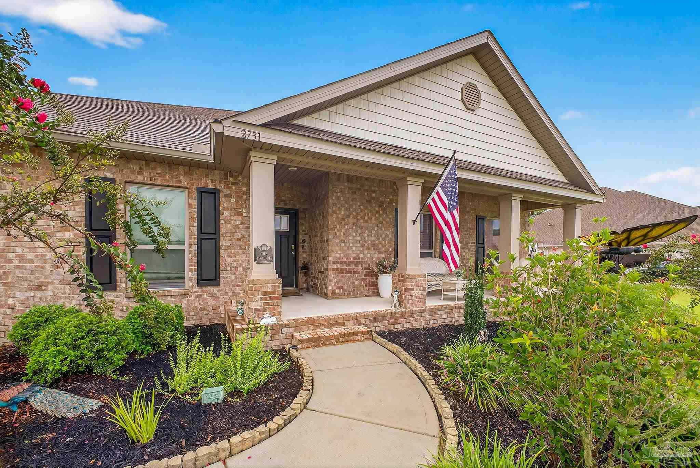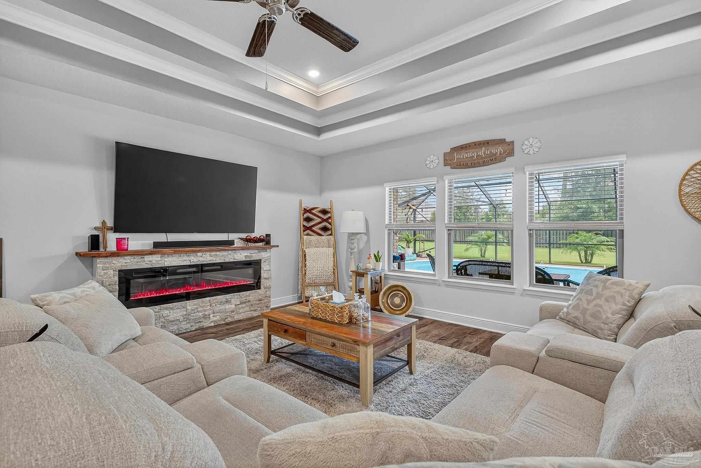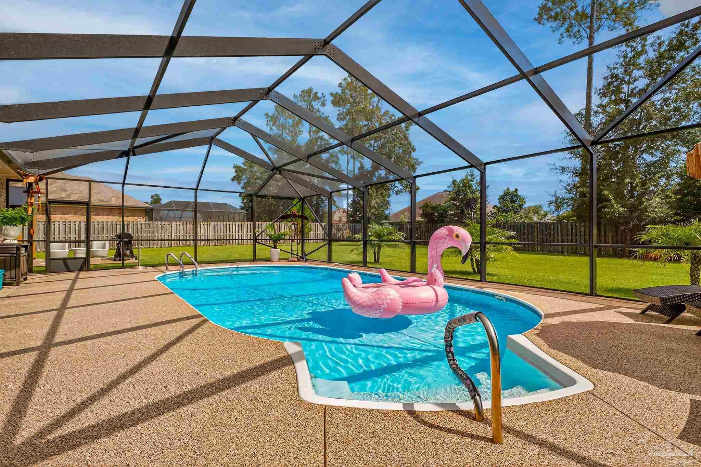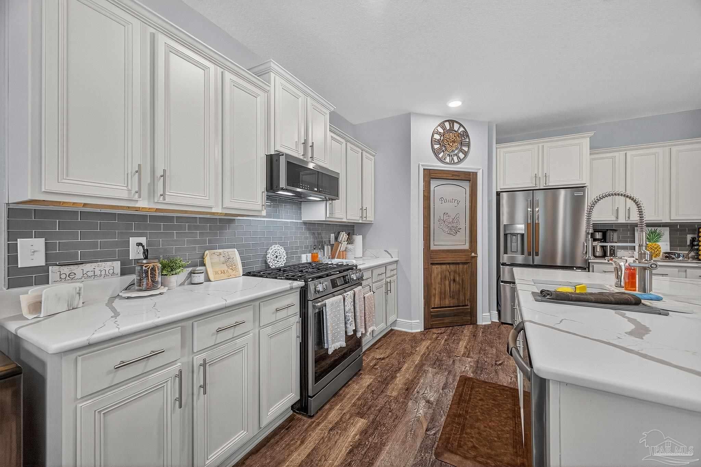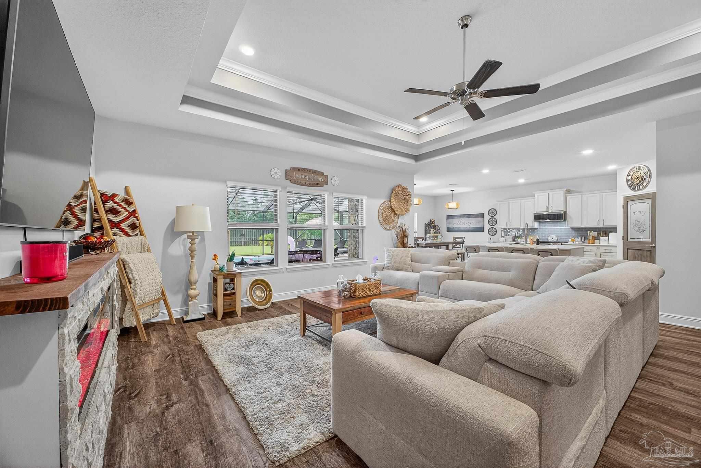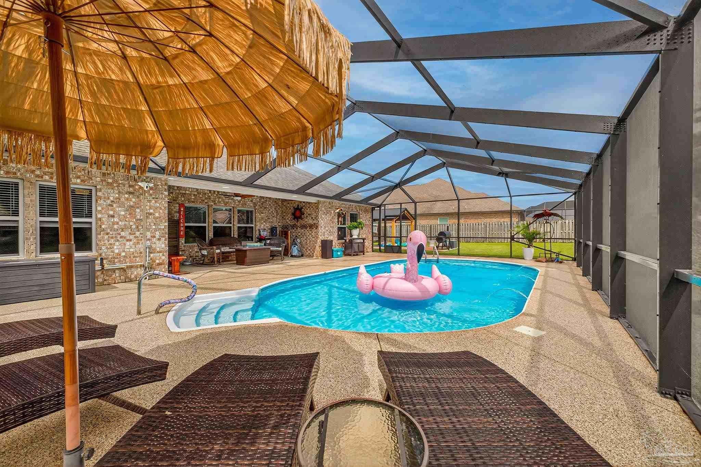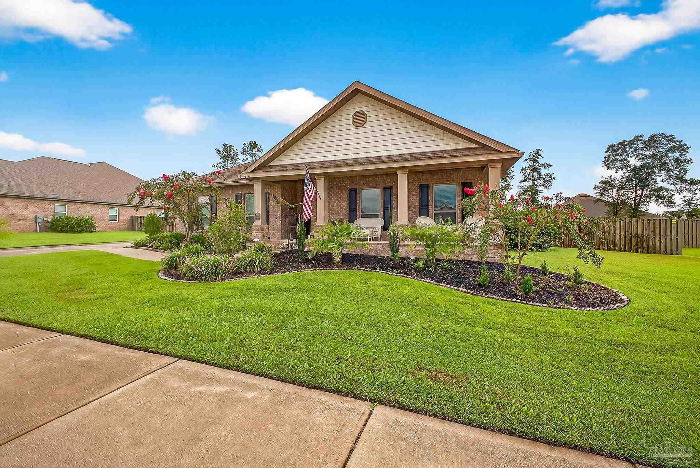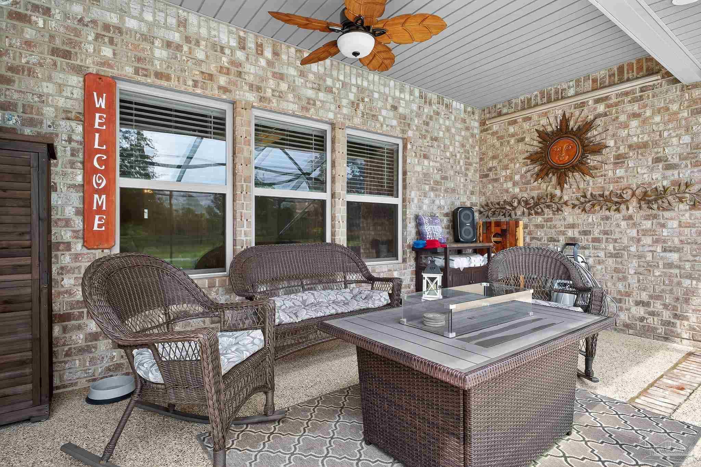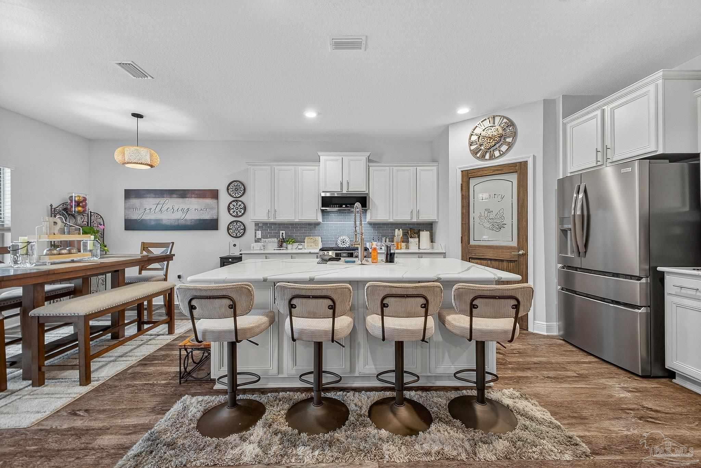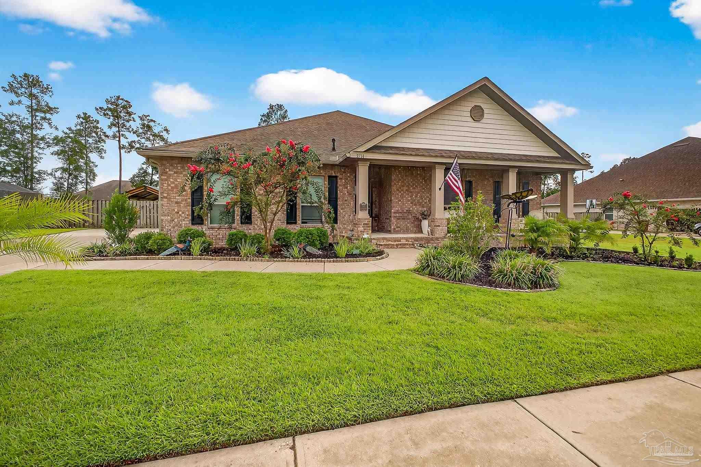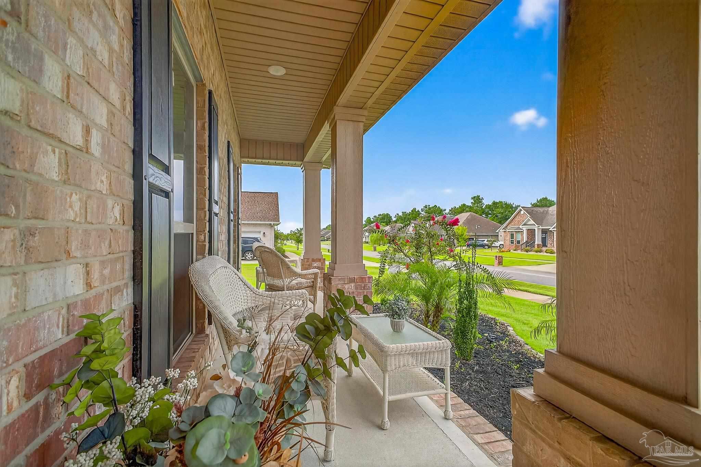$559,000 - 2731 Elkhorn Dr, Pace
- 4
- Bedrooms
- 2½
- Baths
- 2,353
- SQ. Feet
- 0.5
- Acres
Welcome to this beautifully updated 4-bedroom, 2.5-bath home where no detail has been overlooked! Inside, you’ll love the stylish kitchen featuring quartz countertops, a brand-new farmhouse sink, stainless steel appliances—including a gas stove and new refrigerator—and sleek LVP flooring throughout the bedrooms (no carpet anywhere!). There is an electric fireplace in the family room that adds style and functionality. The home’s upgrades continue with a meticulously finished garage, featuring a side-mounted SILENT opener and durable Ninja Coating flooring with a lifetime warranty, which extends to the pool deck for added style and longevity. Step outside to your private oasis—a brand-new screened-in saltwater pool with a gas heater, completed in 2025—perfect for year-round enjoyment. The backyard also offers covered parking behind the fence for your boat or truck, plus a newly poured concrete slab ideal for a smoker, BBQ setup, or additional entertaining space. This move-in-ready home combines comfort, quality, and modern updates both inside and out—don’t miss your chance to own this exceptional property!
Essential Information
-
- MLS® #:
- 669807
-
- Price:
- $559,000
-
- Bedrooms:
- 4
-
- Bathrooms:
- 2.50
-
- Full Baths:
- 2
-
- Square Footage:
- 2,353
-
- Acres:
- 0.50
-
- Year Built:
- 2020
-
- Type:
- Residential
-
- Sub-Type:
- Single Family Residence
-
- Style:
- Craftsman
-
- Status:
- Active
Community Information
-
- Address:
- 2731 Elkhorn Dr
-
- Subdivision:
- Ashley Plantation
-
- City:
- Pace
-
- County:
- Santa Rosa
-
- State:
- FL
-
- Zip Code:
- 32571
Amenities
-
- Parking Spaces:
- 2
-
- Parking:
- 2 Car Garage, Side Entrance
-
- Garage Spaces:
- 2
-
- Has Pool:
- Yes
-
- Pool:
- In Ground, Screen Enclosure, Vinyl, Salt Water, Heated
Interior
-
- Appliances:
- Electric Water Heater, Refrigerator
-
- Heating:
- Heat Pump, Central
-
- Cooling:
- Central Air, Ceiling Fan(s)
-
- # of Stories:
- 1
-
- Stories:
- One
Exterior
-
- Lot Description:
- Central Access, Interior Lot
-
- Windows:
- Double Pane Windows
-
- Roof:
- Shingle
-
- Foundation:
- Slab
School Information
-
- Elementary:
- Wallace Lake K-8
-
- Middle:
- WALLACE LAKE K-8
-
- High:
- Pace
Additional Information
-
- Zoning:
- Res Single
Listing Details
- Listing Office:
- Better Homes And Gardens Real Estate Main Street Properties
