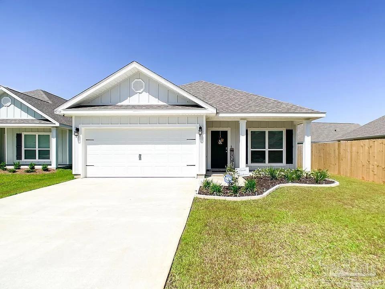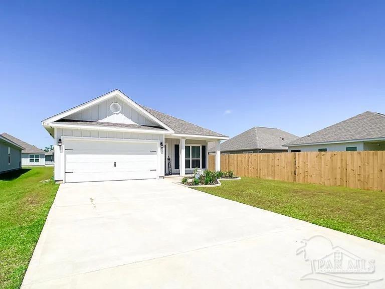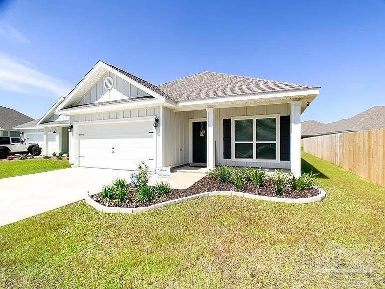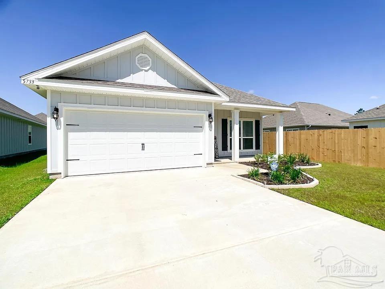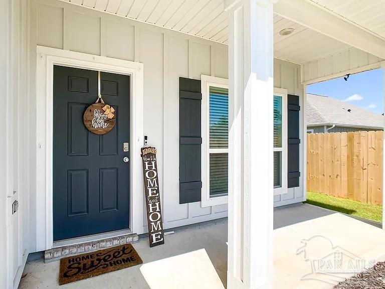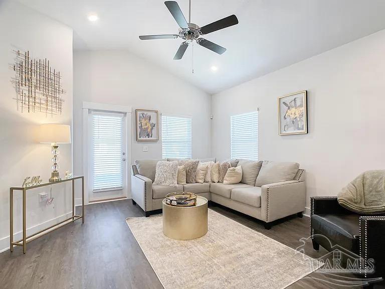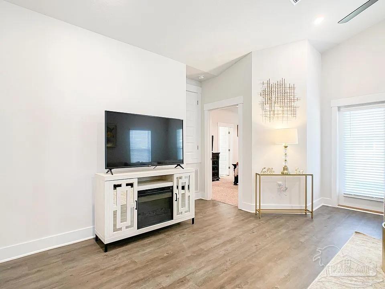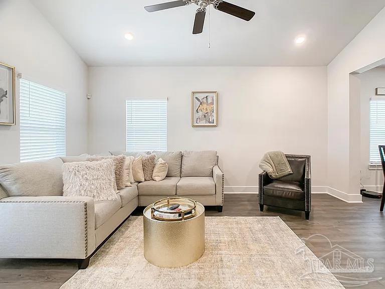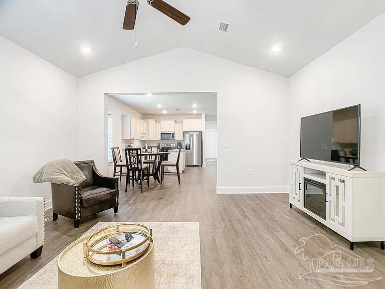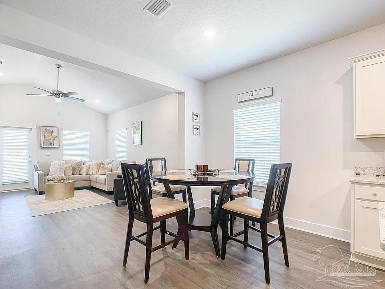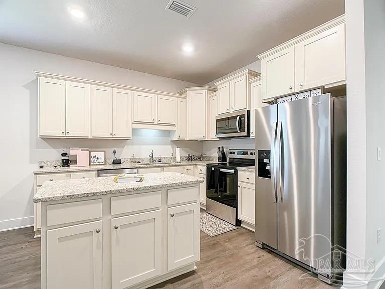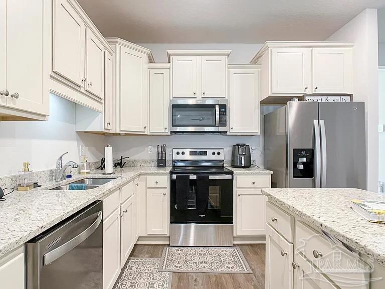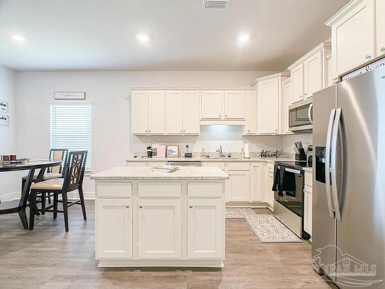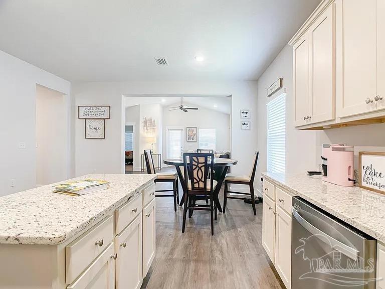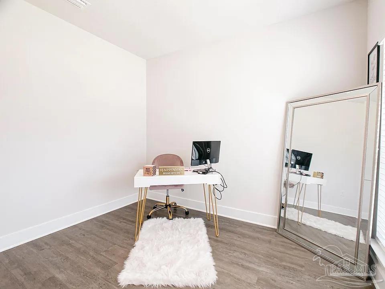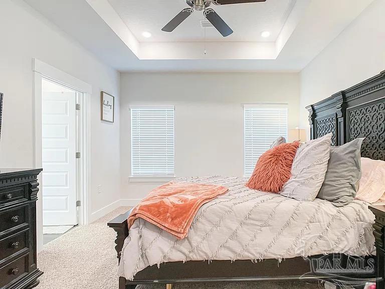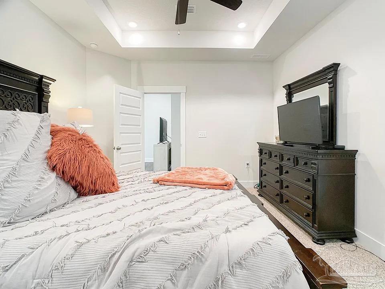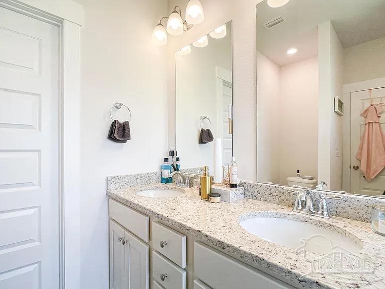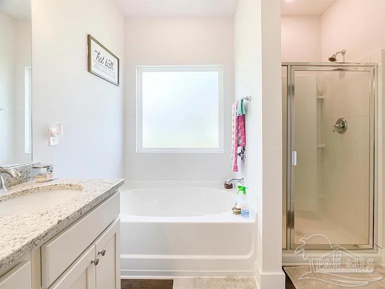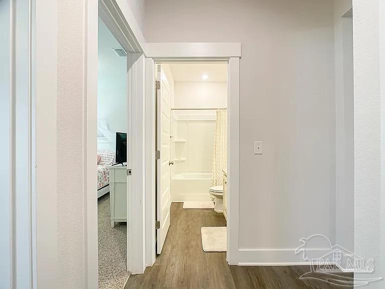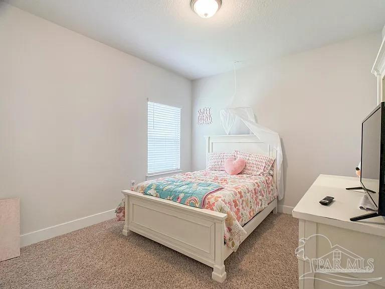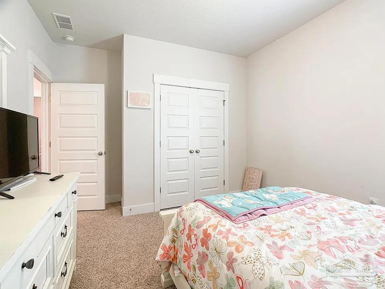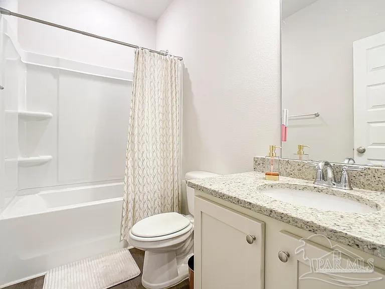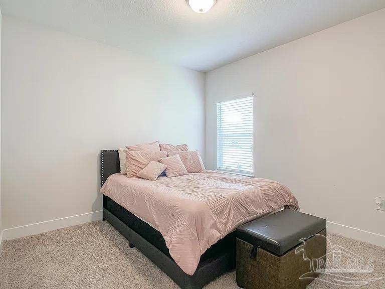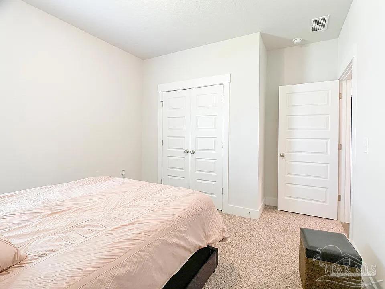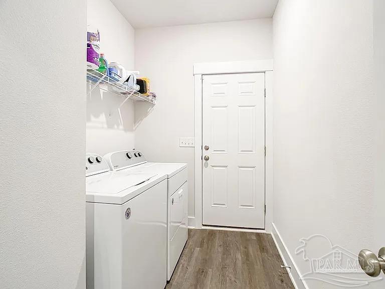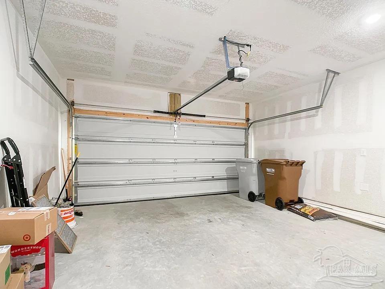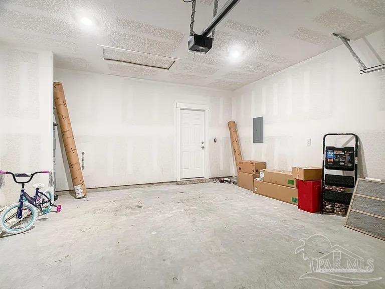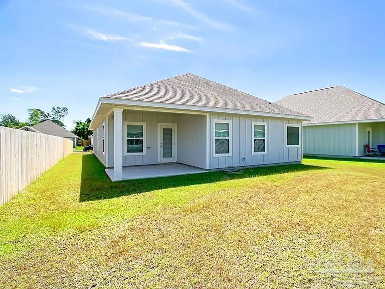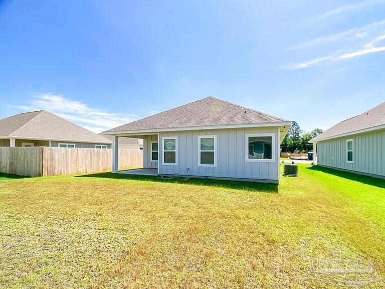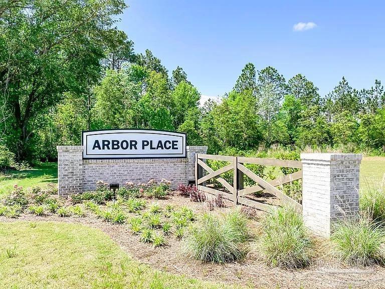$289,900 - 5733 Conley Ct, Pace
- 3
- Bedrooms
- 2
- Baths
- 1,736
- SQ. Feet
- 0.2
- Acres
Welcome to this beautiful 2020 home featuring the popular Oakley floor plan with 3 bedrooms and 2 bathrooms. Situated on one of the larger lots in the neighborhood, this property offers both space and comfort. Inside you’ll find a bright open layout with a versatile flex space that can serve as a formal dining room, home office, or playroom. The kitchen and living areas flow seamlessly, creating the perfect setting for gatherings and everyday living. Step outside to the covered back porch, an ideal spot to enjoy your morning coffee or relax while overlooking the backyard. The split floor plan provides privacy, with the primary suite featuring a soaking tub, separate walk-in shower, and a spacious walk-in closet. A two-car garage completes this home, offering convenience and storage. Schedule your showing today!
Essential Information
-
- MLS® #:
- 669898
-
- Price:
- $289,900
-
- Bedrooms:
- 3
-
- Bathrooms:
- 2.00
-
- Full Baths:
- 2
-
- Square Footage:
- 1,736
-
- Acres:
- 0.20
-
- Year Built:
- 2020
-
- Type:
- Residential
-
- Sub-Type:
- Single Family Residence
-
- Style:
- Cottage, Craftsman
-
- Status:
- Active
Community Information
-
- Address:
- 5733 Conley Ct
-
- Subdivision:
- Arbor Place
-
- City:
- Pace
-
- County:
- Santa Rosa
-
- State:
- FL
-
- Zip Code:
- 32571
Amenities
-
- Utilities:
- Cable Available
-
- Parking Spaces:
- 2
-
- Parking:
- 2 Car Garage, Garage Door Opener
-
- Garage Spaces:
- 2
-
- Has Pool:
- Yes
-
- Pool:
- None
Interior
-
- Interior Features:
- Baseboards, Ceiling Fan(s), High Speed Internet, Recessed Lighting, Office/Study
-
- Appliances:
- Electric Water Heater, Built In Microwave, Dishwasher, Disposal, Self Cleaning Oven
-
- Heating:
- Central
-
- Cooling:
- Central Air, Ceiling Fan(s)
-
- # of Stories:
- 1
-
- Stories:
- One
Exterior
-
- Windows:
- Double Pane Windows, Shutters
-
- Roof:
- Shingle
-
- Foundation:
- Slab
School Information
-
- Elementary:
- Dixon
-
- Middle:
- SIMS
-
- High:
- Pace
Additional Information
-
- Zoning:
- Res Single
Listing Details
- Listing Office:
- Coldwell Banker Realty
