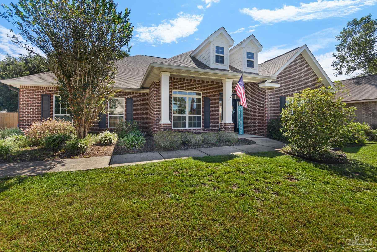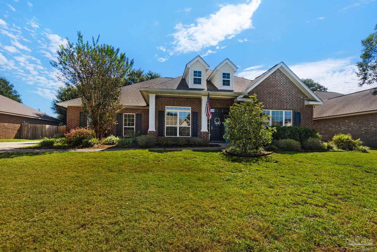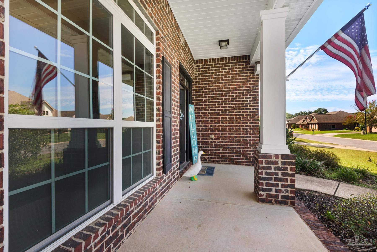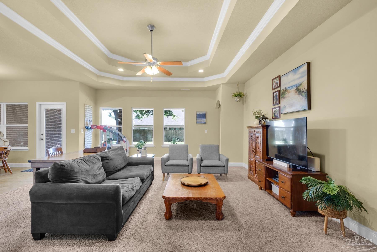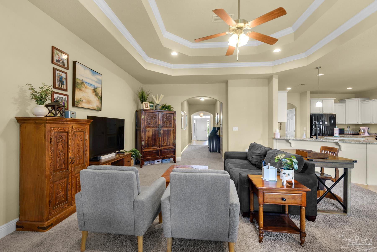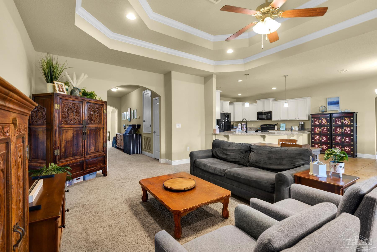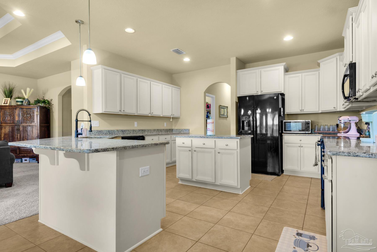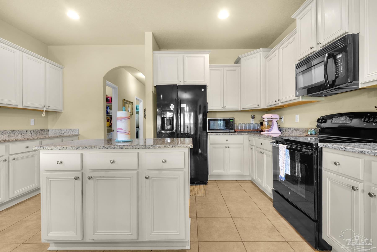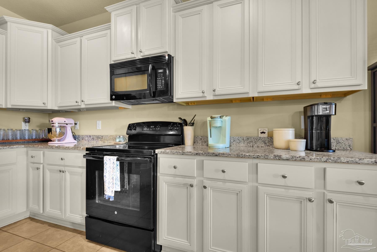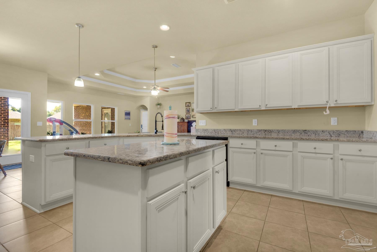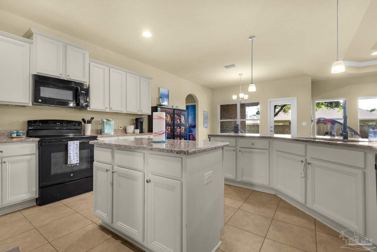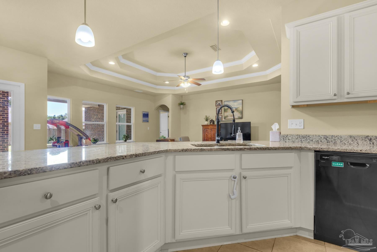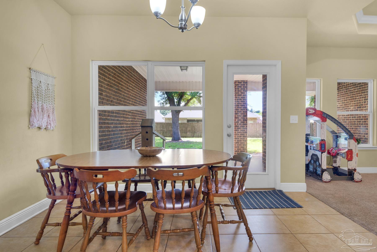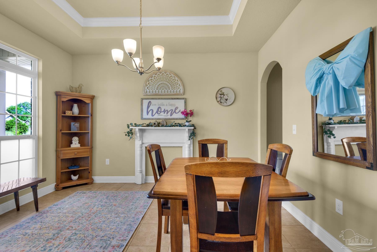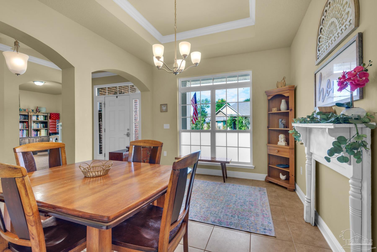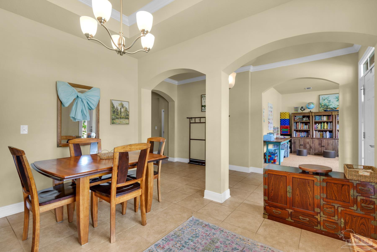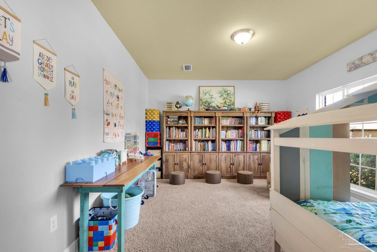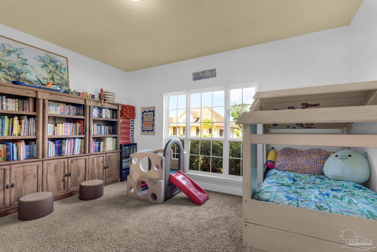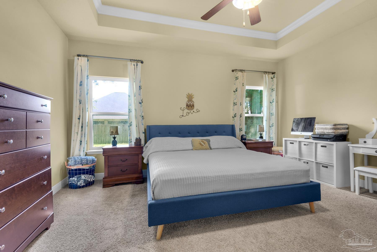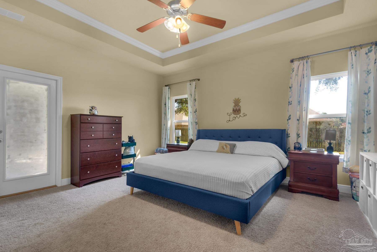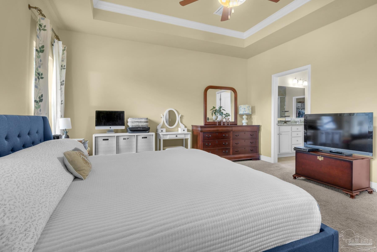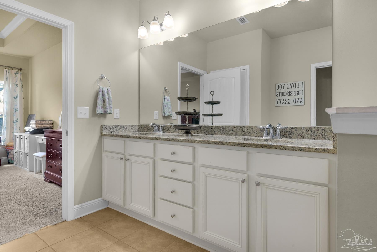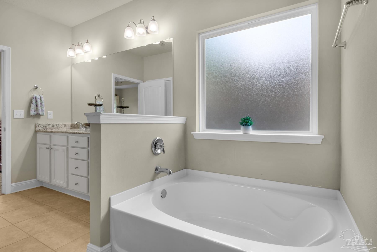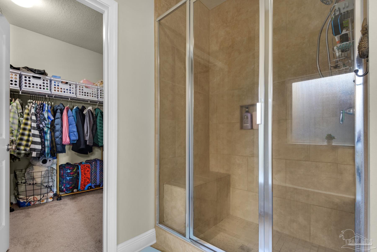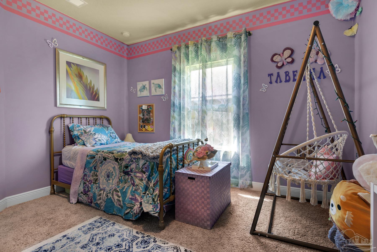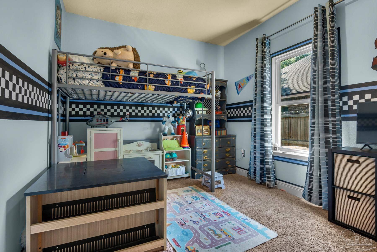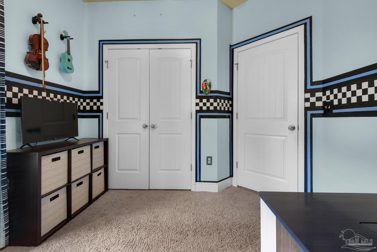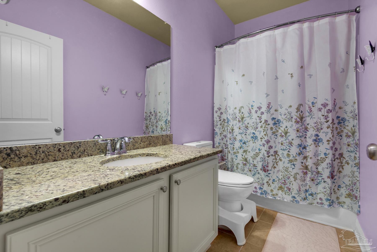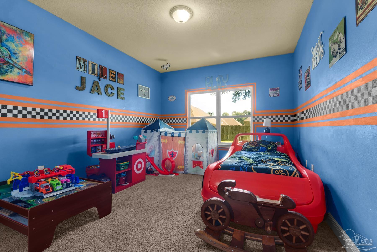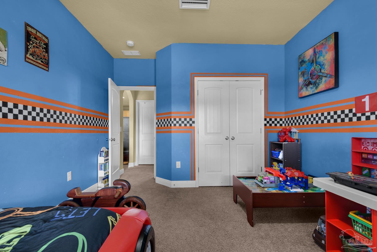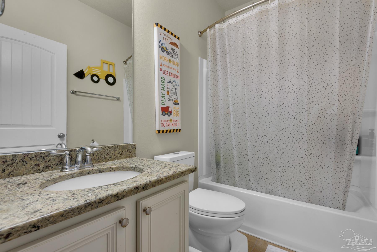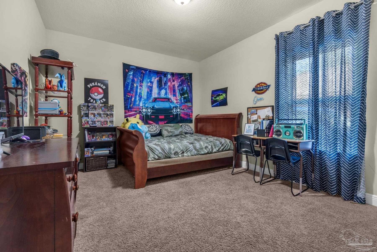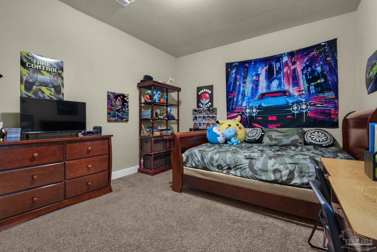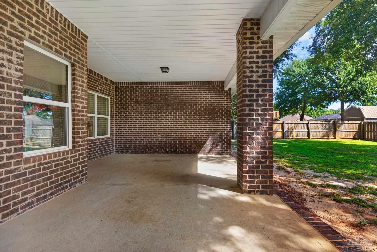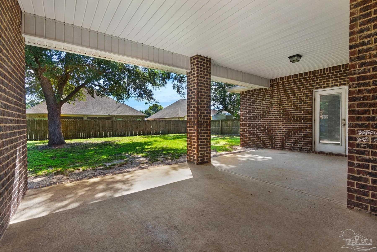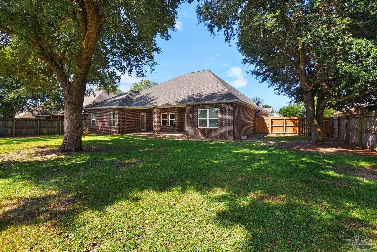$529,000 - 4766 Haggerty Ln, Pace
- 5
- Bedrooms
- 3
- Baths
- 3,097
- SQ. Feet
- 0.29
- Acres
Spacious Elegance Meets Everyday Comfort in This 5BR Beauty! Welcome to this beautifully maintained and spacious 5-bedroom, 3-bathroom home offering comfort, function, and style throughout. Designed with 9' ceilings, covered front and back porches, and open-concept living, this home is ideal for both everyday living and entertaining. The kitchen features granite countertops, staggered cabinets with crown molding, a walk-in pantry, and a breakfast bar overlooking the breakfast area and family room. A formal dining room with double archway entry and a flexible den/office space add charm and versatility. The family room includes a double tray ceiling and ceiling fan. The primary suite offers a tray ceiling, private porch access, walk-in closet, double vanity, tile shower, garden tub with frosted window, and a linen closet. Additional features include a large laundry room with closet, tile in wet areas, 5 1/4" base molding, knockdown ceilings, orange peel wall texture, garage door opener, and fabric shield hurricane protection. This move-in-ready home offers timeless details and modern touches in a well-planned layout!
Essential Information
-
- MLS® #:
- 669921
-
- Price:
- $529,000
-
- Bedrooms:
- 5
-
- Bathrooms:
- 3.00
-
- Full Baths:
- 3
-
- Square Footage:
- 3,097
-
- Acres:
- 0.29
-
- Year Built:
- 2016
-
- Type:
- Residential
-
- Sub-Type:
- Single Family Residence
-
- Style:
- Craftsman
-
- Status:
- Active
Community Information
-
- Address:
- 4766 Haggerty Ln
-
- Subdivision:
- Spencer's Ridge
-
- City:
- Pace
-
- County:
- Santa Rosa
-
- State:
- FL
-
- Zip Code:
- 32571
Amenities
-
- Parking Spaces:
- 2
-
- Parking:
- 2 Car Garage, Side Entrance, Garage Door Opener
-
- Garage Spaces:
- 2
-
- Has Pool:
- Yes
-
- Pool:
- None
Interior
-
- Interior Features:
- Ceiling Fan(s), Crown Molding, High Ceilings, Recessed Lighting, Office/Study
-
- Appliances:
- Electric Water Heater, Built In Microwave, Dishwasher, Disposal
-
- Heating:
- Central
-
- Cooling:
- Central Air, Ceiling Fan(s)
-
- # of Stories:
- 1
-
- Stories:
- One
Exterior
-
- Lot Description:
- Interior Lot
-
- Windows:
- Double Pane Windows
-
- Roof:
- Shingle
-
- Foundation:
- Slab
School Information
-
- Elementary:
- Pea Ridge
-
- Middle:
- AVALON
-
- High:
- Pace
Additional Information
-
- Zoning:
- County
Listing Details
- Listing Office:
- Lpt Realty
