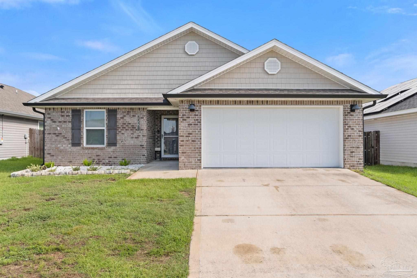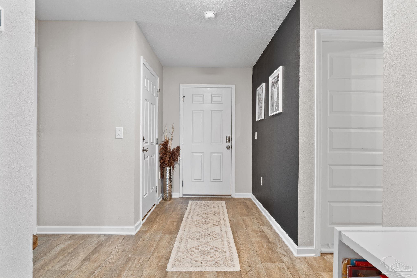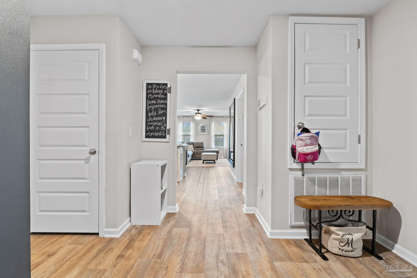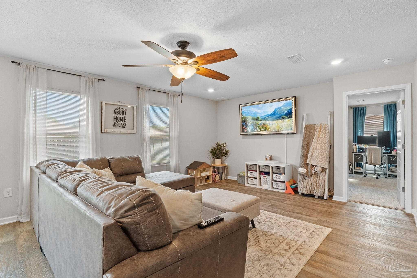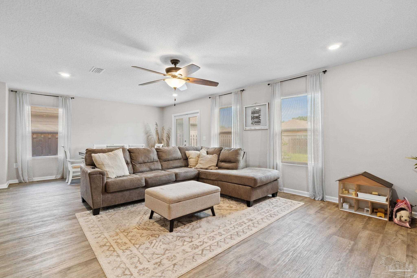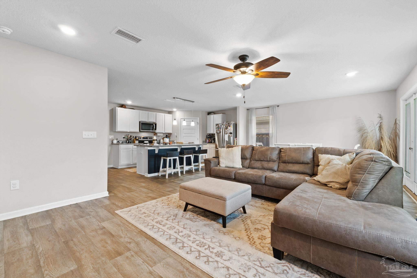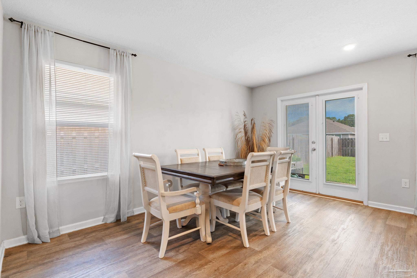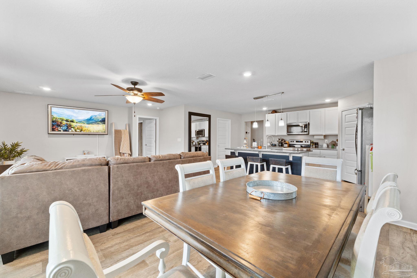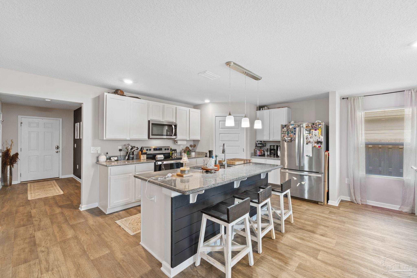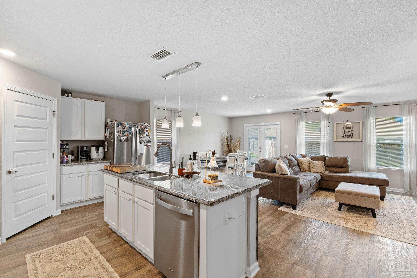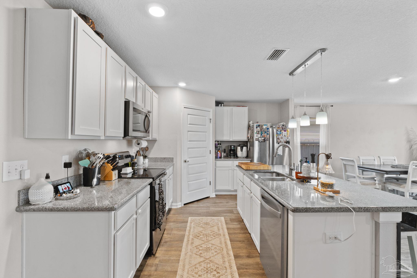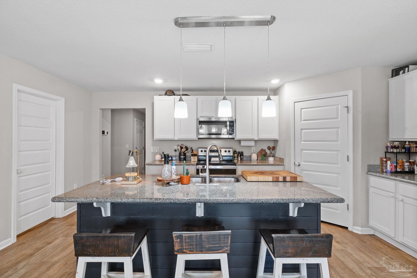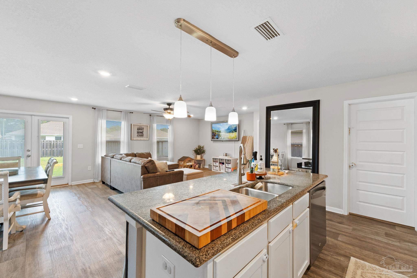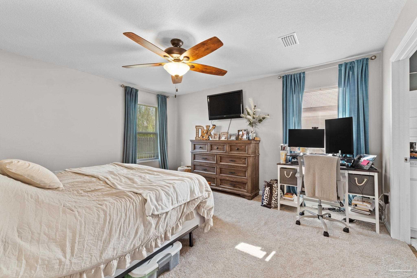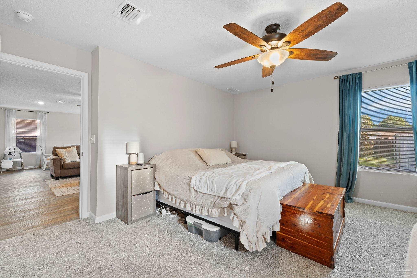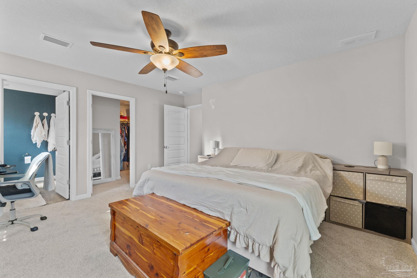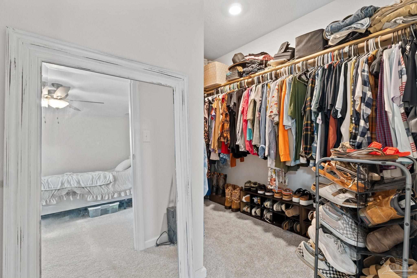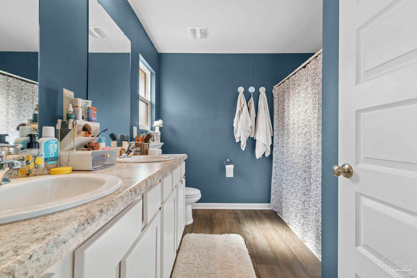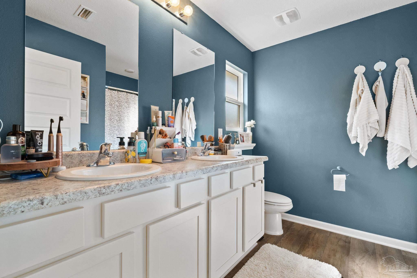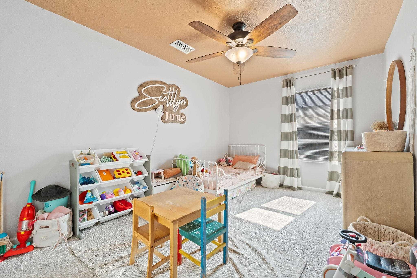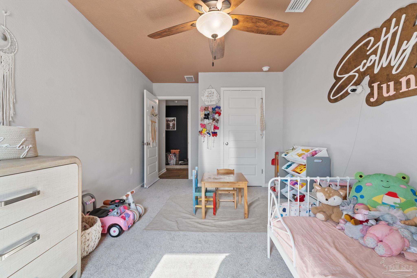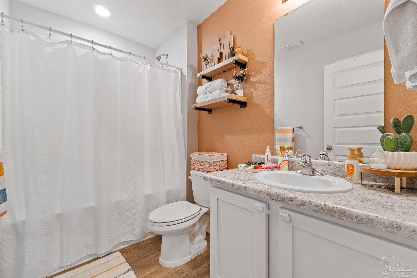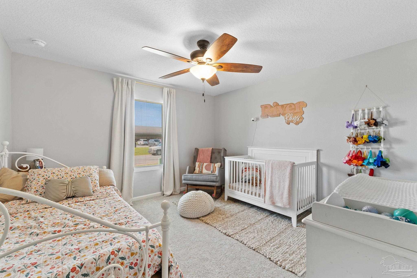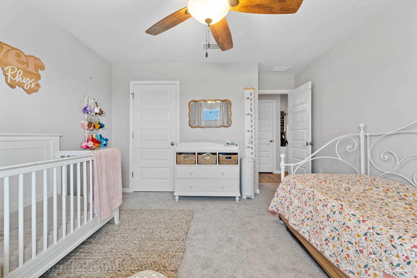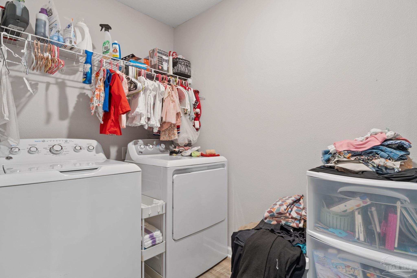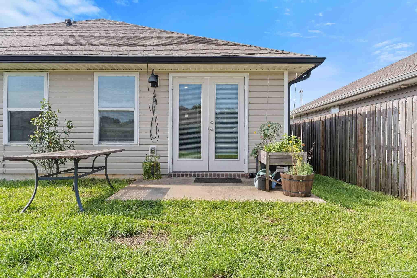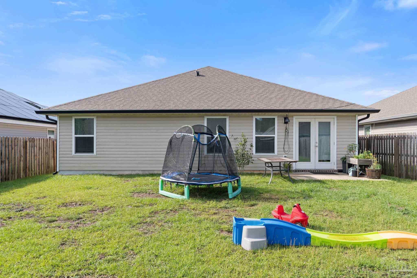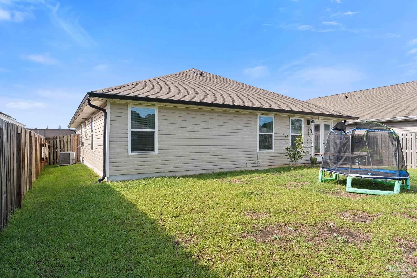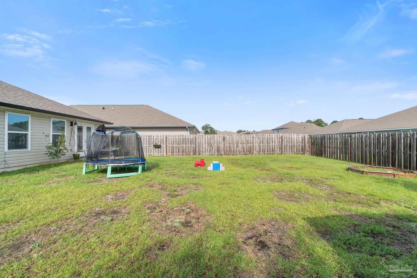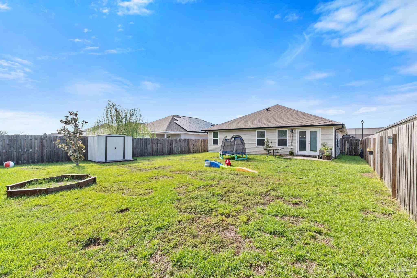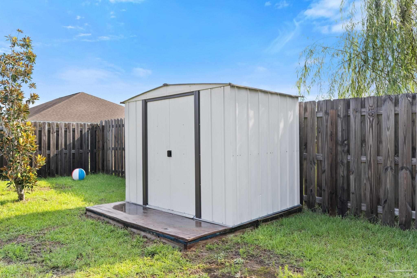$305,000 - 5528 Lancelot Tr, Milton
- 3
- Bedrooms
- 2
- Baths
- 1,585
- SQ. Feet
- 0.16
- Acres
Welcome to 5528 Lancelot Trail in the desirable Cambria subdivision. This 3-bedroom, 2-bath brick home is just 5 years old and offers a modern floor plan that’s ready for its next family. Location doesn’t get much better—directly across from Bennett Elementary School and close to shopping, dining, and all that Pace has to offer. Inside, you’ll find the popular Lismore split floor plan with an open-concept design and spacious bedrooms. The kitchen features granite countertops, white shaker cabinets, stainless steel appliances, a pantry, and an island accented with shiplap and pendant lighting. Luxury wood-look flooring flows through the main living areas, with carpet in the bedrooms for added comfort. The primary suite includes a walk-in shower, double vanity, and generous storage. A fenced backyard provides plenty of room for a pool, fire pit, or play space. This home combines convenience, style, and functionality—schedule your showing today!
Essential Information
-
- MLS® #:
- 669997
-
- Price:
- $305,000
-
- Bedrooms:
- 3
-
- Bathrooms:
- 2.00
-
- Full Baths:
- 2
-
- Square Footage:
- 1,585
-
- Acres:
- 0.16
-
- Year Built:
- 2020
-
- Type:
- Residential
-
- Sub-Type:
- Single Family Residence
-
- Style:
- Traditional
-
- Status:
- Active
Community Information
-
- Address:
- 5528 Lancelot Tr
-
- Subdivision:
- Cambria
-
- City:
- Milton
-
- County:
- Santa Rosa
-
- State:
- FL
-
- Zip Code:
- 32583
Amenities
-
- Utilities:
- Cable Available
-
- Parking Spaces:
- 2
-
- Parking:
- 2 Car Garage, Garage Door Opener
-
- Garage Spaces:
- 2
-
- Has Pool:
- Yes
-
- Pool:
- None
Interior
-
- Interior Features:
- Cathedral Ceiling(s), Ceiling Fan(s), High Ceilings, High Speed Internet
-
- Appliances:
- Electric Water Heater, Built In Microwave, Dishwasher, Refrigerator
-
- Heating:
- Central
-
- Cooling:
- Central Air, Ceiling Fan(s)
-
- # of Stories:
- 1
-
- Stories:
- One
Exterior
-
- Windows:
- Double Pane Windows, Blinds
-
- Roof:
- Shingle
-
- Foundation:
- Slab
School Information
-
- Elementary:
- Bennett C Russell
-
- Middle:
- AVALON
-
- High:
- Milton
Additional Information
-
- Zoning:
- Res Single
Listing Details
- Listing Office:
- Remax Select Partners
