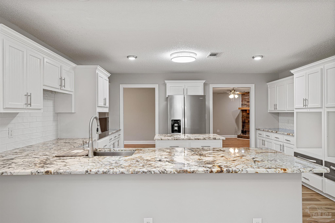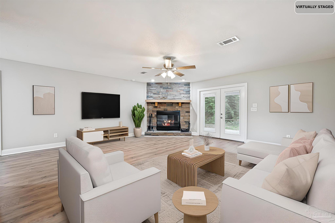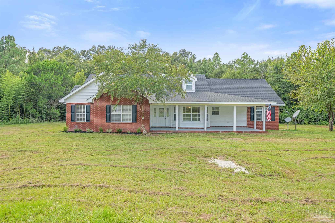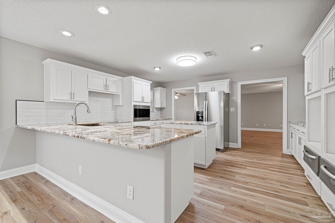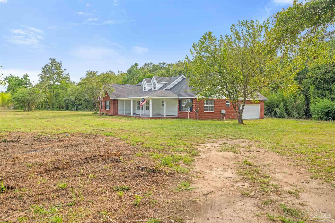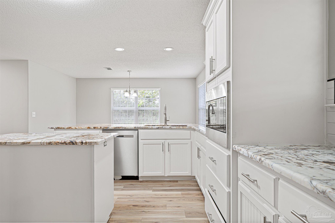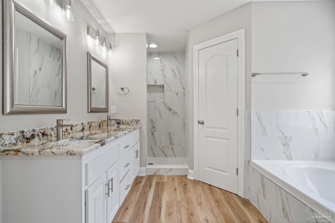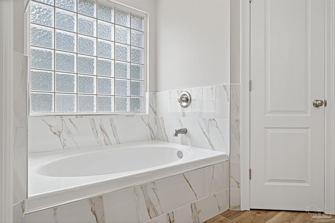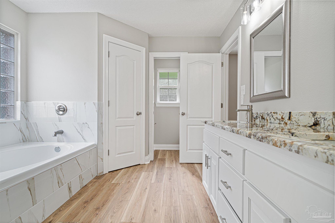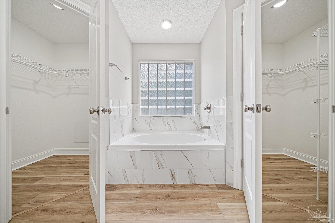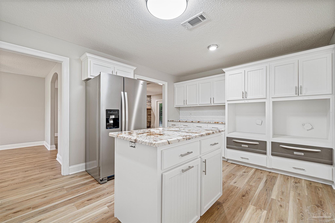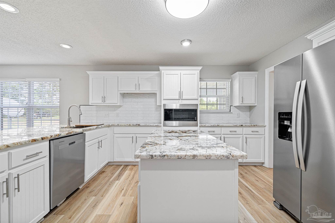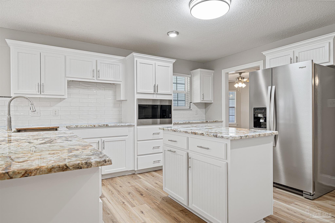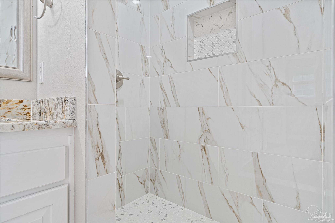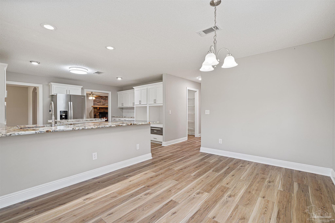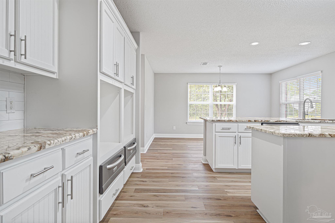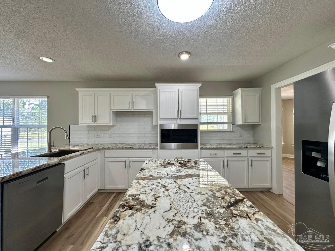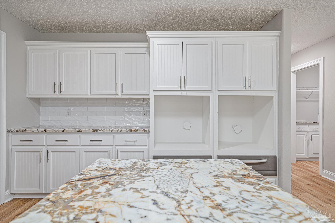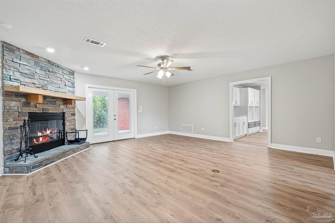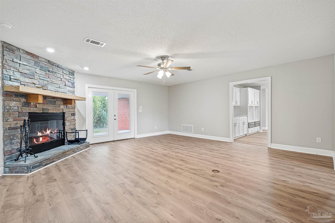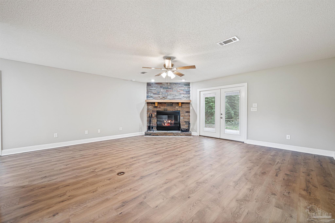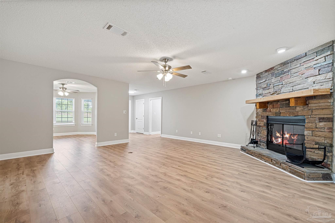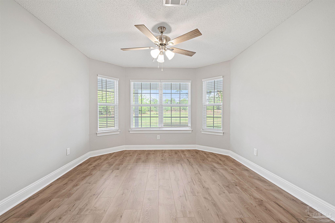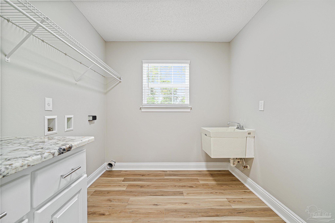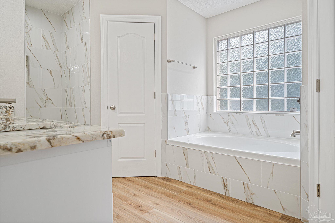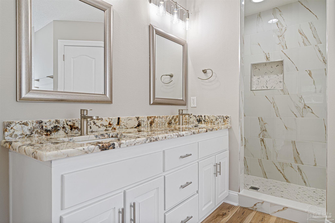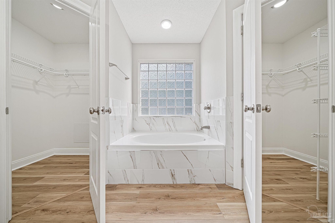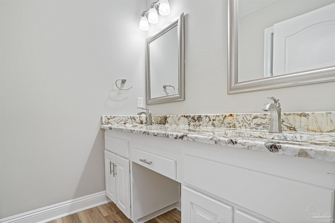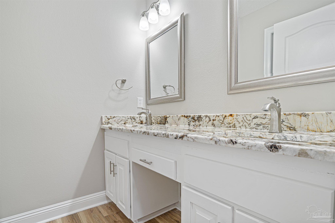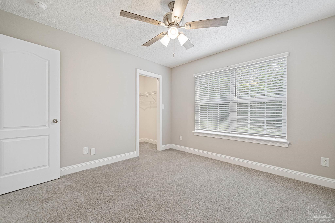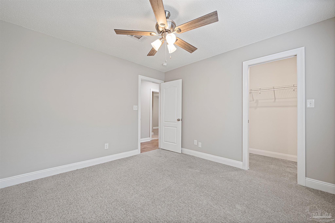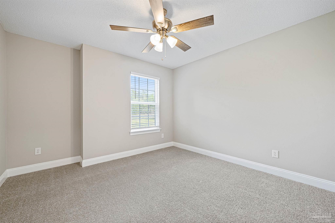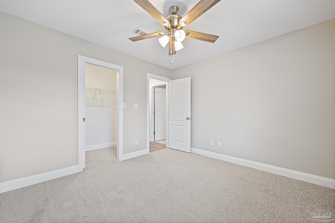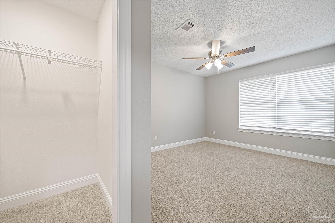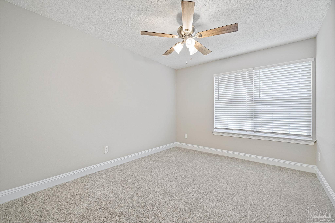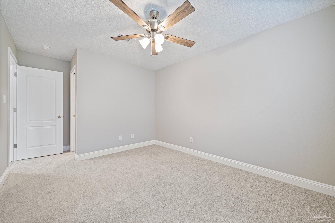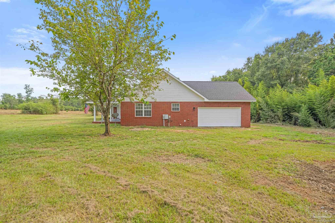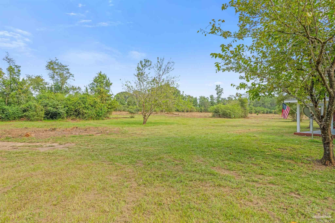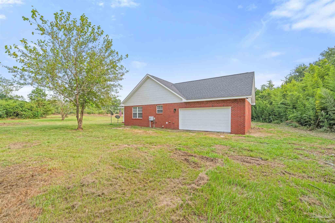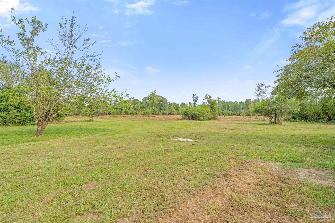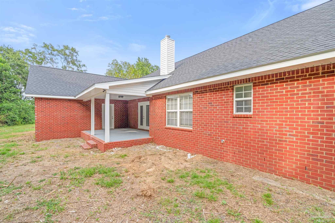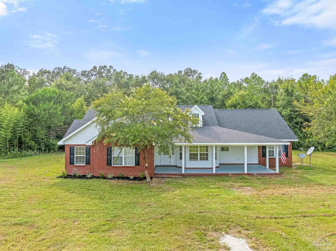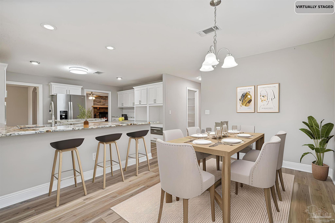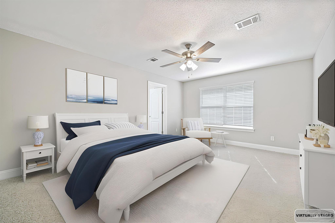$435,900 - 7151 Stucky Rd, Century
- 4
- Bedrooms
- 2
- Baths
- 2,391
- SQ. Feet
- 10.5
- Acres
This wont last on 10 acres 100% Updated!! 2 Ovens, Microwave and stove top..on order New Roof 2025, New Paint, new updated kitchen and baths with granite counter-tops and new appliances, new flooring, 100% Move in ready what a deal --2017 AC- 7151 Stucky Rd, Century, FL 32535 is a spacious single-family home nestled on 10.49 acres of land in Escambia County, Florida. Built in 2008, it offers a blend of privacy, rural charm, and modern amenities. Property Highlights - Size: 2,391 sq ft of living space - Bedrooms/Bathrooms: 4 beds, 2 full baths - Lot: Over 10 acres, 90% cleared - Garage: Attached 2-car garage - Kitchen: Chef’s kitchen with double convection ovens, warmers and built-in microwave, and walk-in pantry - Master Suite: Two walk-in closets and spacious layout - Utilities: Central heating and cooling, natural gas, and cable available
Essential Information
-
- MLS® #:
- 670001
-
- Price:
- $435,900
-
- Bedrooms:
- 4
-
- Bathrooms:
- 2.00
-
- Full Baths:
- 2
-
- Square Footage:
- 2,391
-
- Acres:
- 10.50
-
- Year Built:
- 2008
-
- Type:
- Residential
-
- Sub-Type:
- Single Family Residence
-
- Style:
- Country
-
- Status:
- Active
Community Information
-
- Address:
- 7151 Stucky Rd
-
- Subdivision:
- None
-
- City:
- Century
-
- County:
- Escambia - Fl
-
- State:
- FL
-
- Zip Code:
- 32535
Amenities
-
- Parking Spaces:
- 2
-
- Parking:
- 2 Car Garage, Garage Door Opener
-
- Garage Spaces:
- 2
-
- Has Pool:
- Yes
-
- Pool:
- None
Interior
-
- Interior Features:
- Cathedral Ceiling(s), Ceiling Fan(s), Office/Study
-
- Appliances:
- Tankless Water Heater/Gas, Dishwasher, Double Oven, Microwave, Oven
-
- Heating:
- Floor Furnace, Fireplace(s)
-
- Cooling:
- Central Air, Ceiling Fan(s)
-
- Fireplace:
- Yes
-
- # of Stories:
- 1
-
- Stories:
- One
Exterior
-
- Windows:
- Blinds
-
- Roof:
- Shingle
-
- Foundation:
- Slab
School Information
-
- Elementary:
- Bratt
-
- Middle:
- ERNEST WARD
-
- High:
- Northview
Additional Information
-
- Zoning:
- Res Single
Listing Details
- Listing Office:
- Bay Living, Inc.
