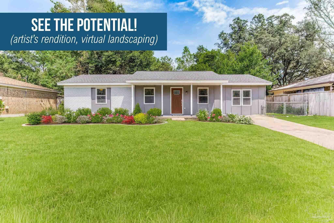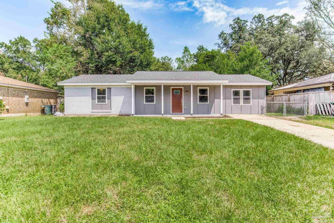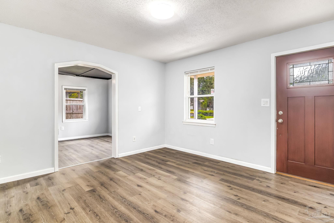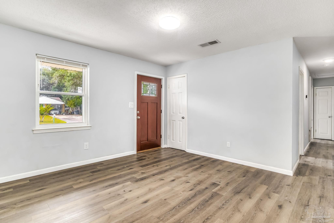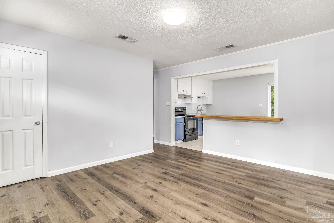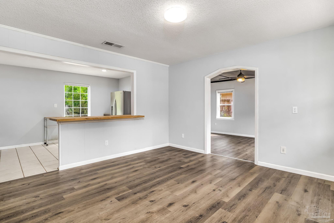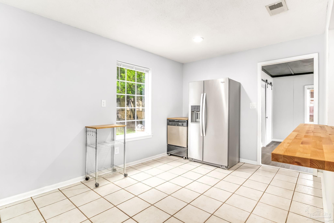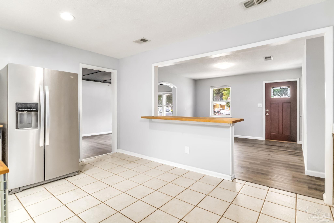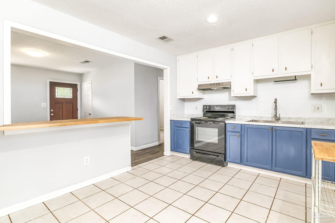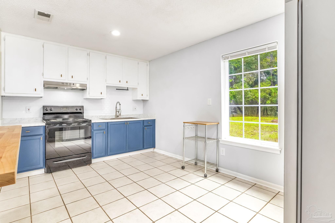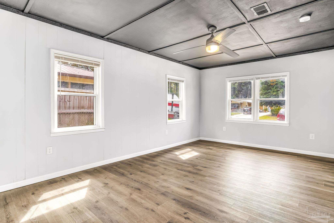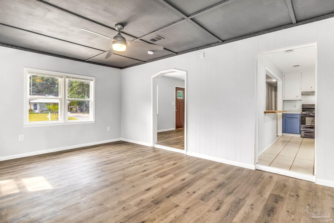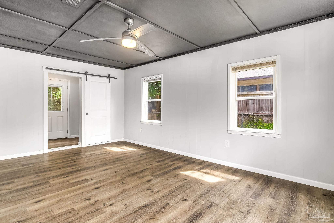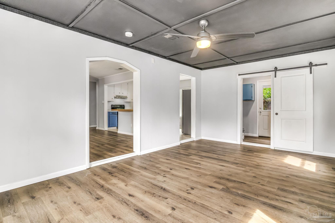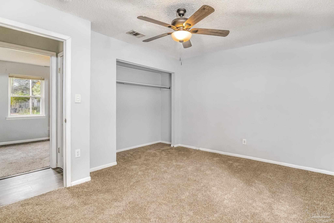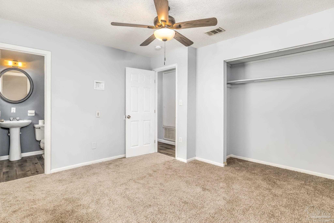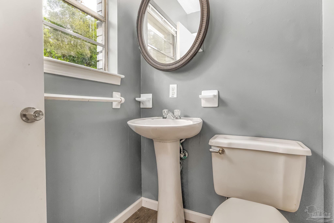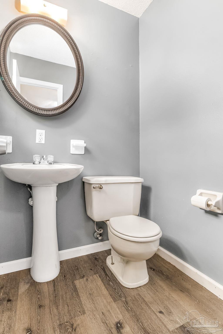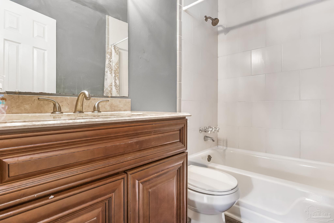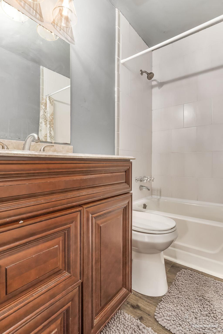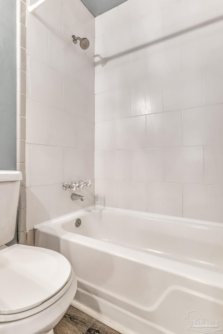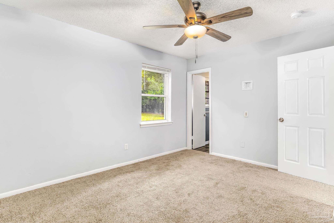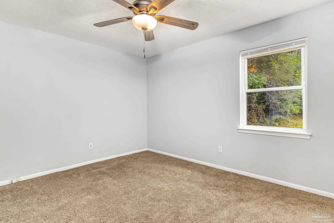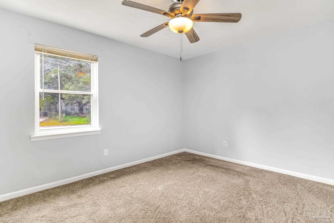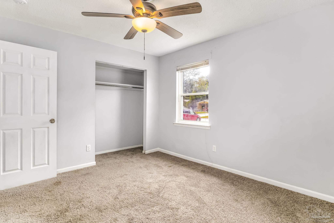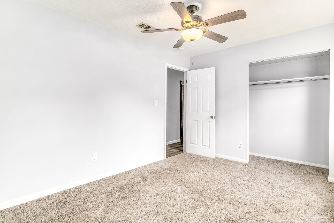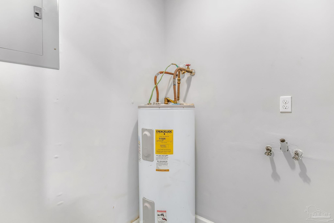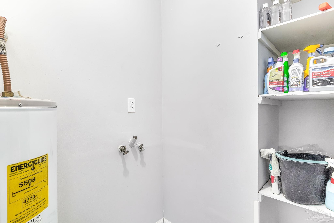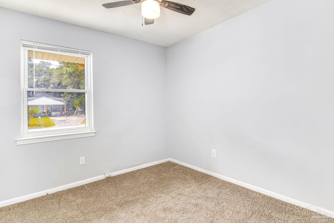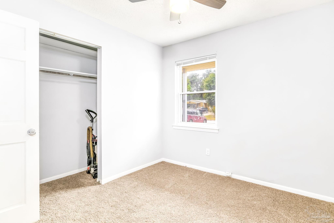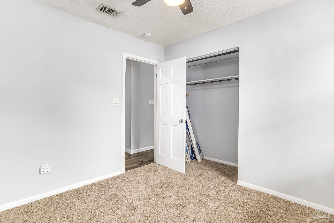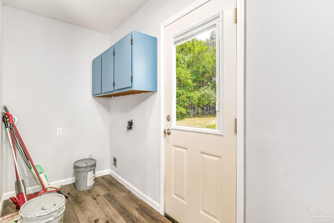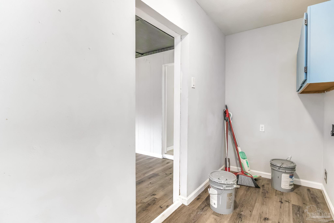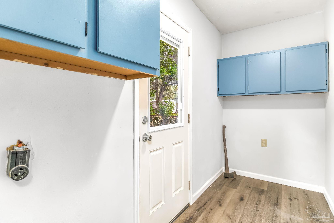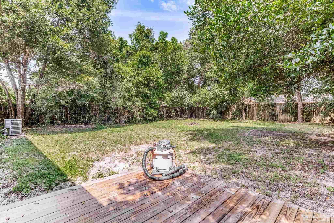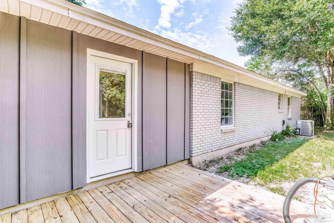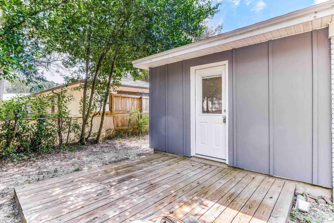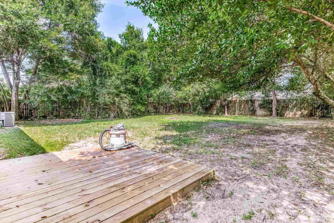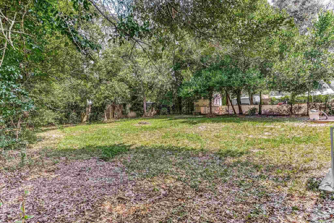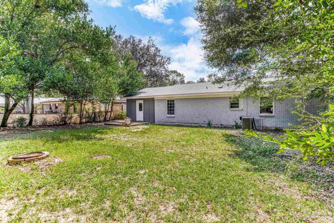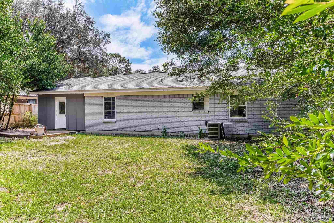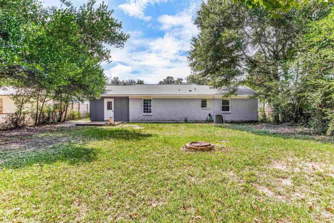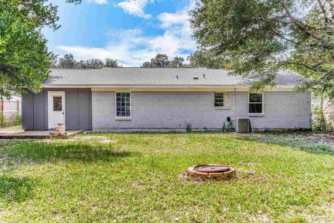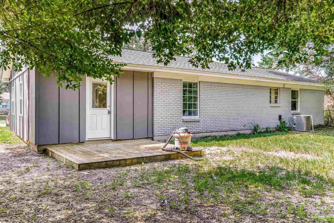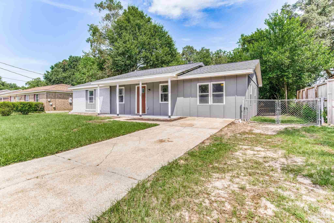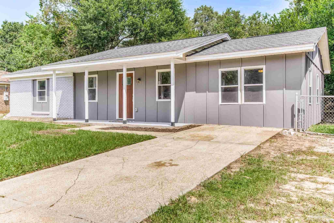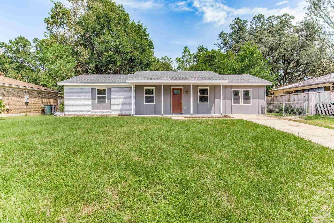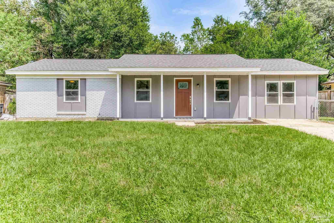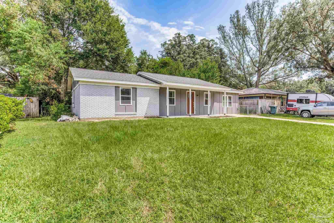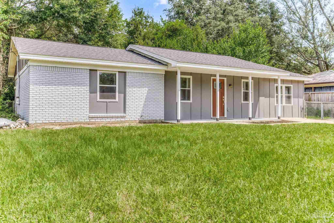$200,000 - 4664 Kingston Dr, Pensacola
- 3
- Bedrooms
- 1½
- Baths
- 1,300
- SQ. Feet
- 0.2
- Acres
This updated 3-bedroom, 1.5-bath home offers 1,300 sq ft of charm and modern appeal, thoughtfully refreshed inside and out. Step into the bright main living area and you’ll be greeted by attractive, durable luxury vinyl plank flooring, a handsome ceiling with architectural detail, a sleek modern ceiling fan, and a sliding barn door that adds a touch of character. The bright kitchen has been reimagined with new lower cabinets, butcher block bar cut out connecting you to the action, fresh countertops, new sink and faucet, and a chic color palette that brings warmth and personality. A cheerful mudroom with extra cabinet storage makes daily living both practical and fun. Both bathrooms have been refreshed with a clean, contemporary feel, while the bedrooms feature brand new carpet for comfort. Outside, the large fenced backyard with mature shade trees and a patio invites you to relax or entertain. Recent updates add peace of mind, including a roof just 4 years old, indoor AC system 3 years old, new siding, and refinished tub. With so many thoughtful upgrades, this home blends charm and convenience in one inviting package.
Essential Information
-
- MLS® #:
- 670072
-
- Price:
- $200,000
-
- Bedrooms:
- 3
-
- Bathrooms:
- 1.50
-
- Full Baths:
- 1
-
- Square Footage:
- 1,300
-
- Acres:
- 0.20
-
- Year Built:
- 1971
-
- Type:
- Residential
-
- Sub-Type:
- Single Family Residence
-
- Style:
- Ranch
-
- Status:
- Active
Community Information
-
- Address:
- 4664 Kingston Dr
-
- Subdivision:
- Avondale
-
- City:
- Pensacola
-
- County:
- Escambia - Fl
-
- State:
- FL
-
- Zip Code:
- 32526
Amenities
-
- Parking:
- Driveway
-
- Has Pool:
- Yes
-
- Pool:
- None
Interior
-
- Appliances:
- Electric Water Heater
-
- Heating:
- Central
-
- Cooling:
- Central Air, Ceiling Fan(s)
-
- # of Stories:
- 1
-
- Stories:
- One
Exterior
-
- Roof:
- Composition
-
- Foundation:
- Slab
School Information
-
- Elementary:
- Bellview
-
- Middle:
- BELLVIEW
-
- High:
- Pine Forest
Additional Information
-
- Zoning:
- Res Single
Listing Details
- Listing Office:
- Team Sandy Blanton Realty, Inc
