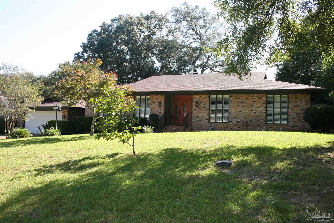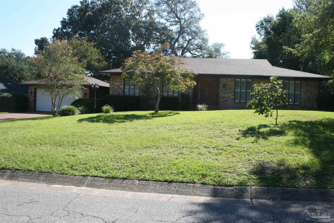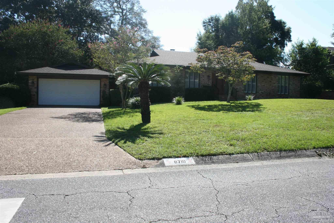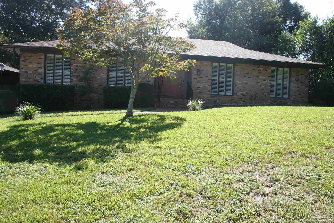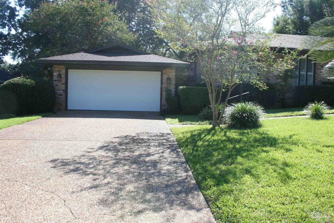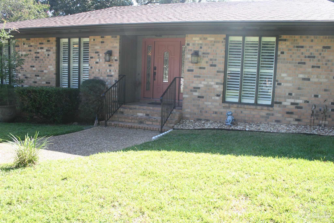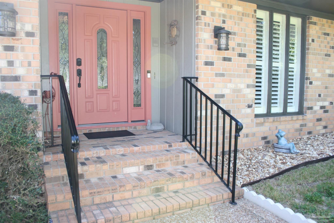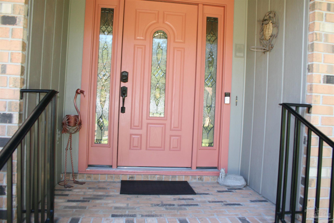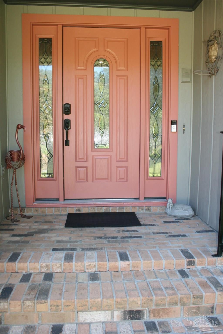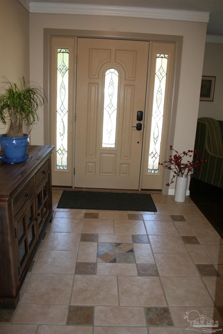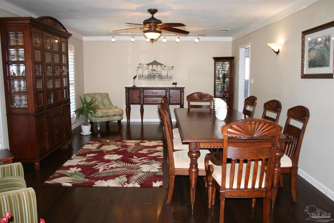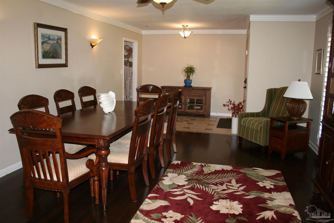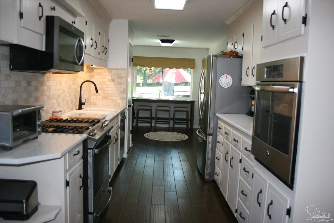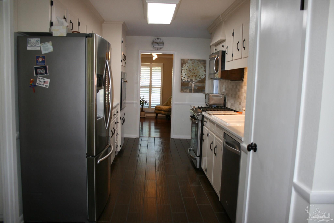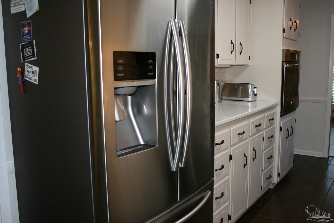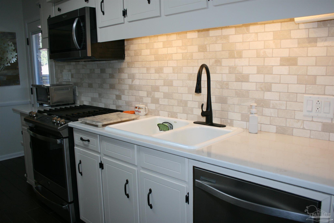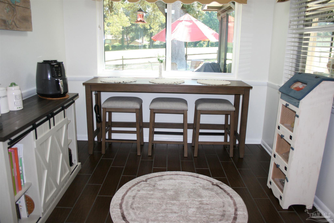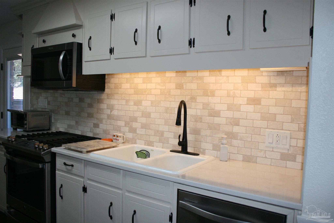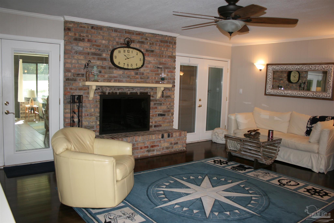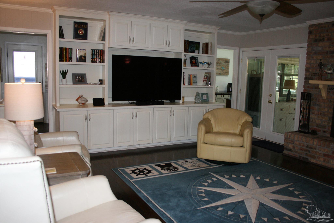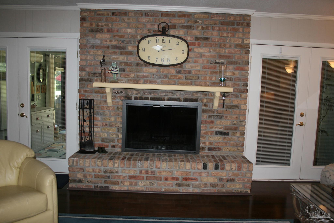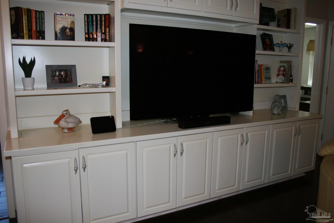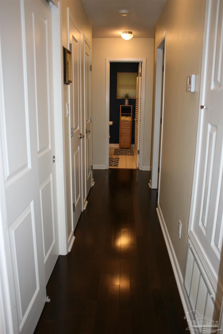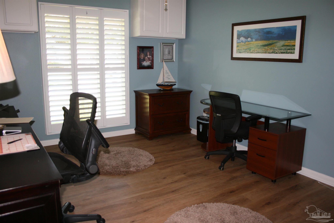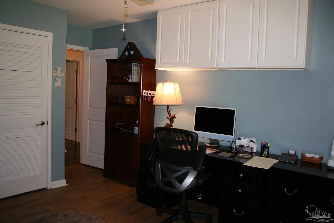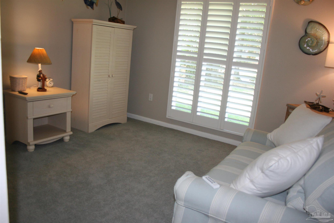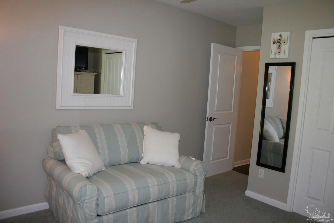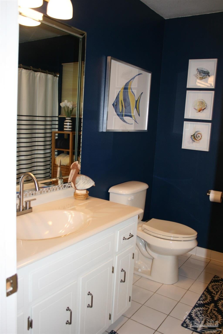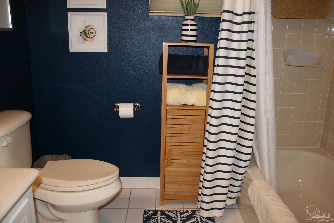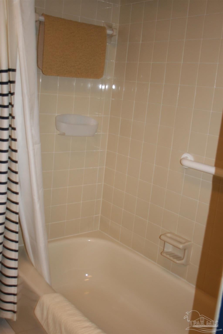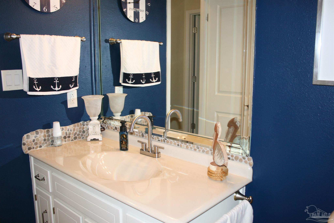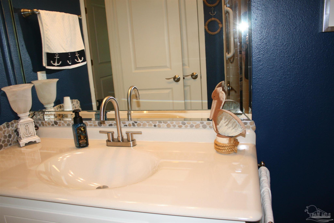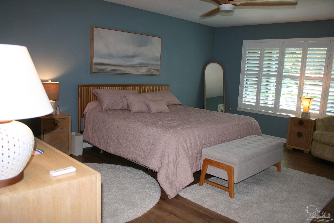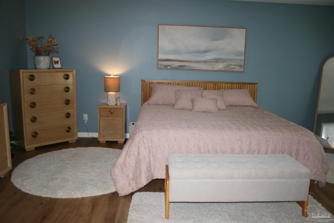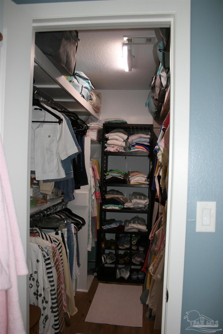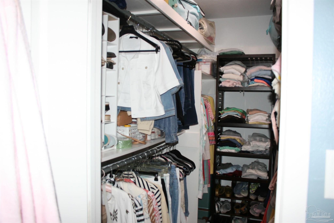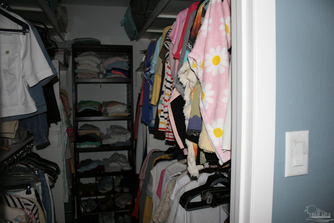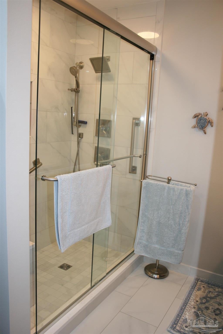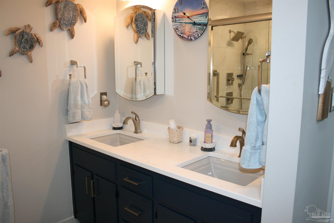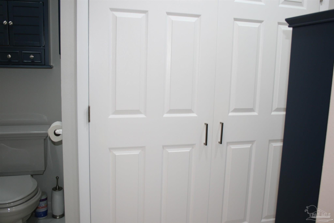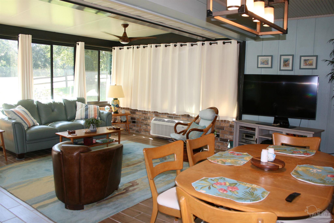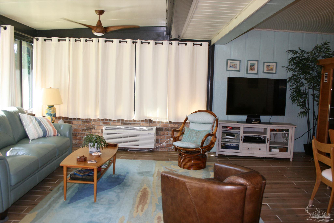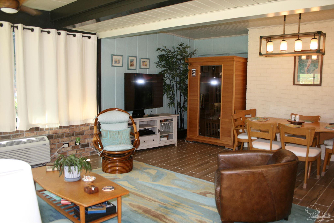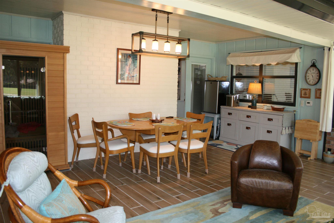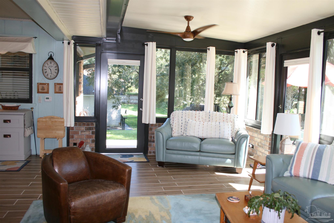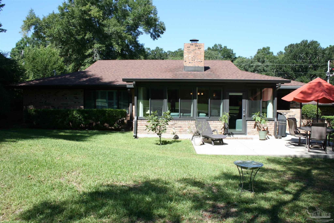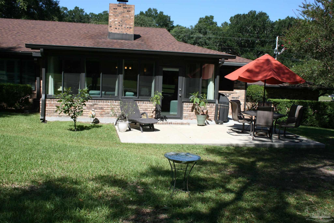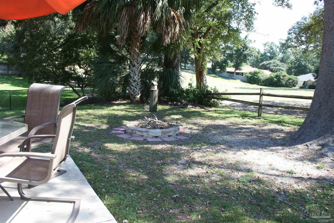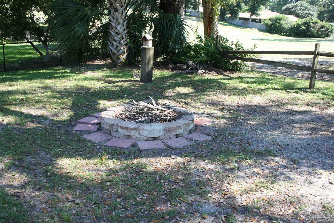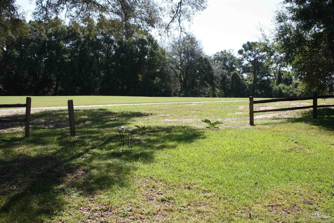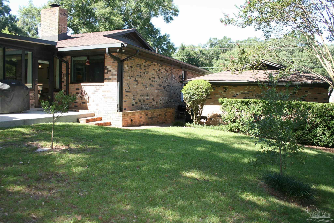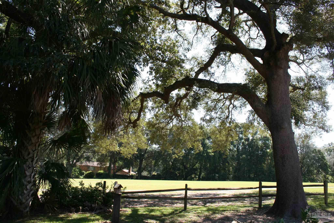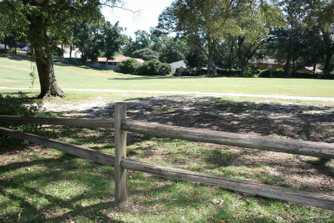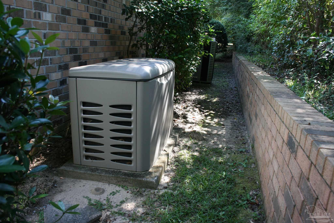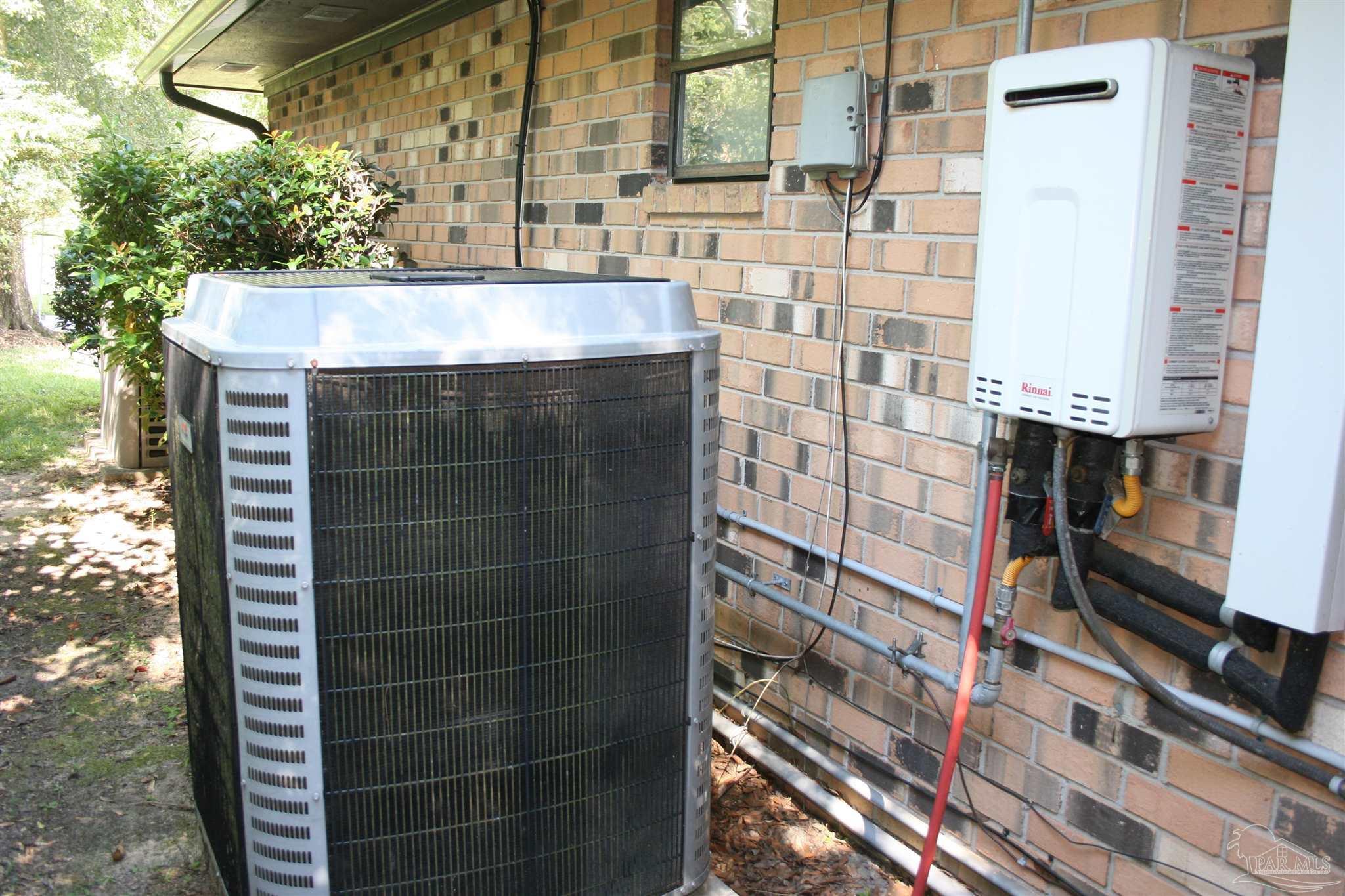$440,000 - 8710 Scenic Hills Dr, Pensacola
- 3
- Bedrooms
- 2
- Baths
- 2,777
- SQ. Feet
- 0.31
- Acres
Truly perfection of updating & maintenance with quality materials and craftmanship!!! This Golf Course Home sits on the 17th fairway of Scenic Hills Country Club with a large Florida room overlooking the fairway. Beautiful hardwood floors in the Dining/Living, family room and hallway. Also the kitchen has luxury tile, porcelain floors in the sun room. One bedroom is carpeted and the others have luxury vinyl plank floors. Features include: Whole house generator; tankless natural gas water heater. a large 2 car air conditioned garage to keep your autos cool during those hotter days!
Essential Information
-
- MLS® #:
- 670223
-
- Price:
- $440,000
-
- Bedrooms:
- 3
-
- Bathrooms:
- 2.00
-
- Full Baths:
- 2
-
- Square Footage:
- 2,777
-
- Acres:
- 0.31
-
- Year Built:
- 1977
-
- Type:
- Residential
-
- Sub-Type:
- Single Family Residence
-
- Style:
- Ranch
-
- Status:
- Active
Community Information
-
- Address:
- 8710 Scenic Hills Dr
-
- Subdivision:
- Scenic Hills Country Club
-
- City:
- Pensacola
-
- County:
- Escambia - Fl
-
- State:
- FL
-
- Zip Code:
- 32514
Amenities
-
- Utilities:
- Cable Available
-
- Parking Spaces:
- 2
-
- Parking:
- 2 Car Garage, Oversized, Garage Door Opener
-
- Garage Spaces:
- 2
-
- Has Pool:
- Yes
-
- Pool:
- None
Interior
-
- Interior Features:
- Storage, Baseboards, Bookcases, Ceiling Fan(s), Chair Rail, Crown Molding, High Speed Internet, Sun Room
-
- Appliances:
- Tankless Water Heater/Gas, Built In Microwave, Dishwasher, Disposal, Microwave, Self Cleaning Oven
-
- Heating:
- Central, Fireplace(s)
-
- Cooling:
- Central Air, Ceiling Fan(s)
-
- Fireplace:
- Yes
-
- # of Stories:
- 1
-
- Stories:
- One
Exterior
-
- Exterior Features:
- Fire Pit, Sprinkler
-
- Lot Description:
- Central Access, On Golf Course, Interior Lot
-
- Windows:
- Double Pane Windows, Blinds, Shutters, Impact Resistant Windows
-
- Roof:
- Shingle
-
- Foundation:
- Slab
School Information
-
- Elementary:
- Mcarthur
-
- Middle:
- FERRY PASS
-
- High:
- Tate
Additional Information
-
- Zoning:
- Res Single
Listing Details
- Listing Office:
- Re/max Horizons Realty
