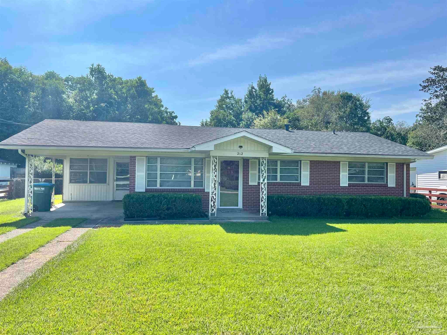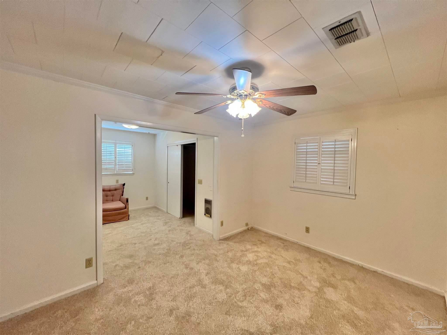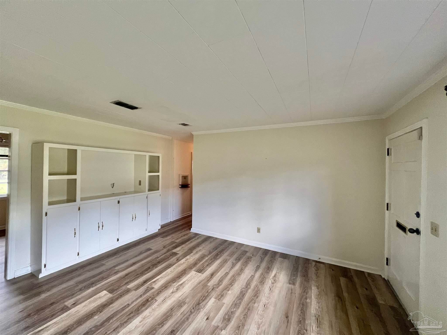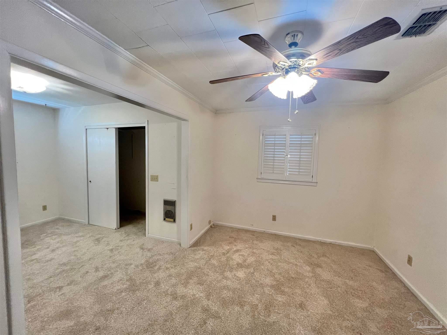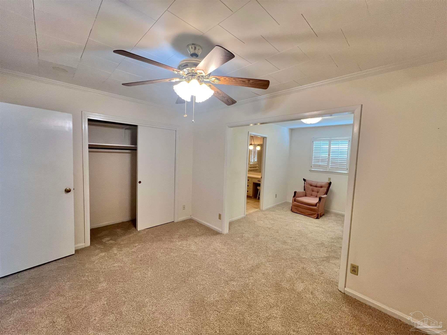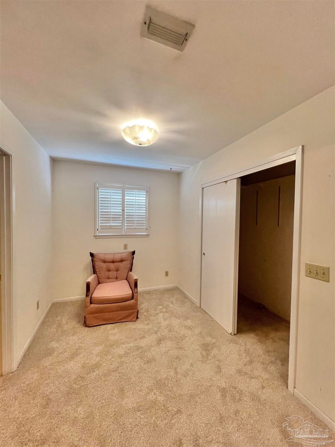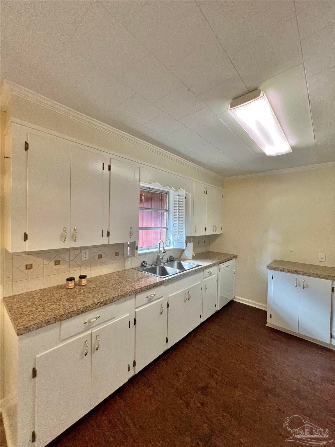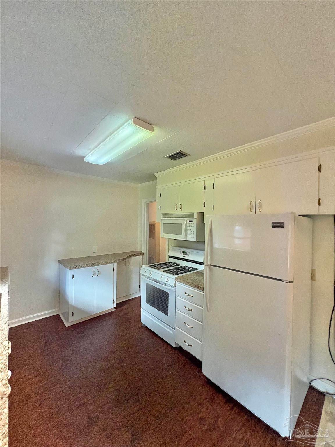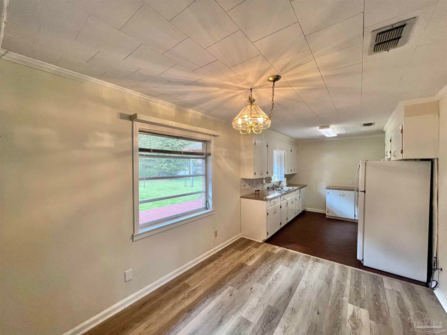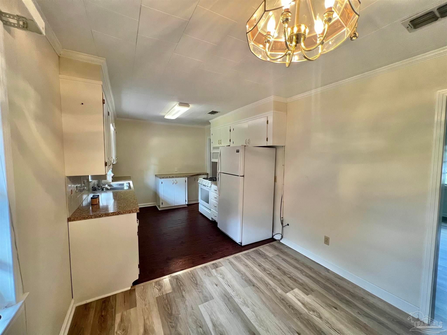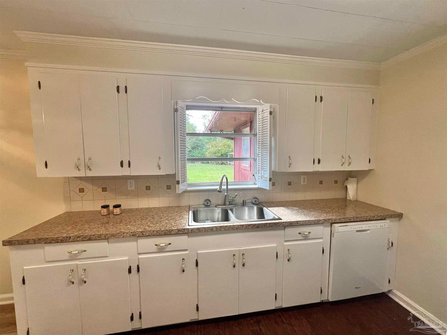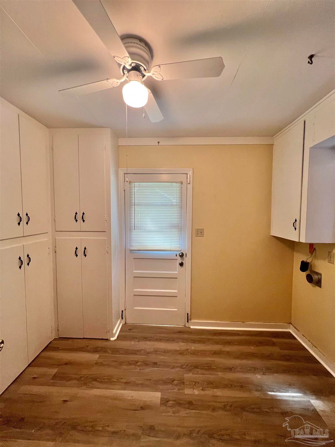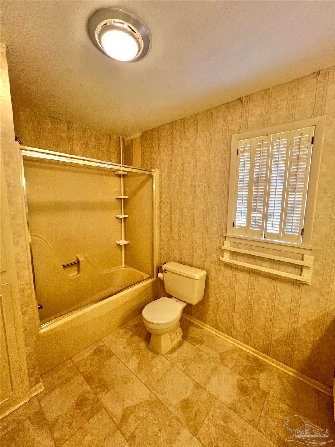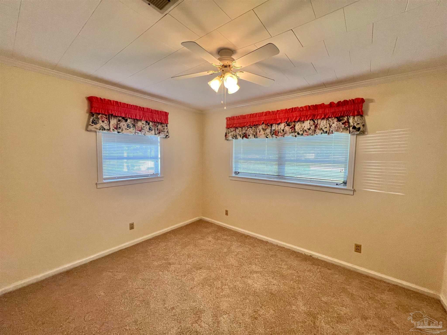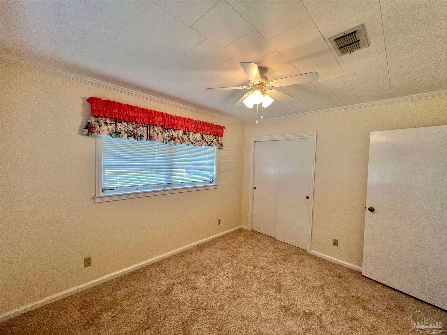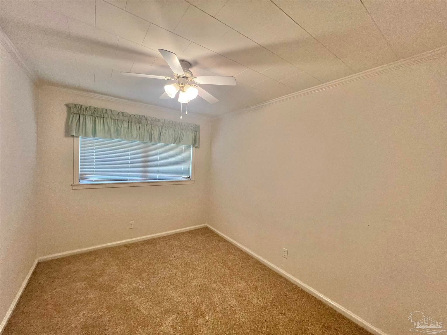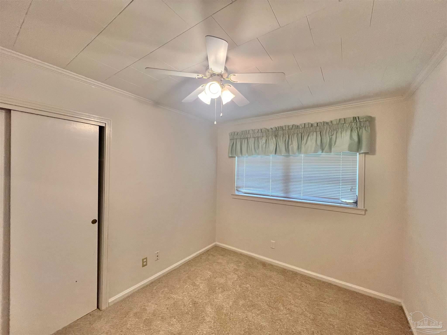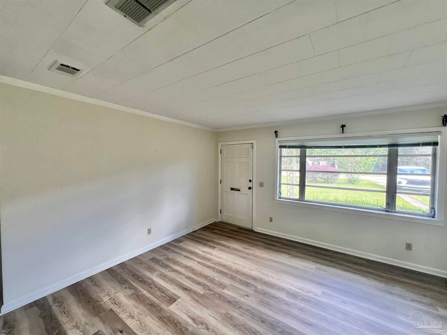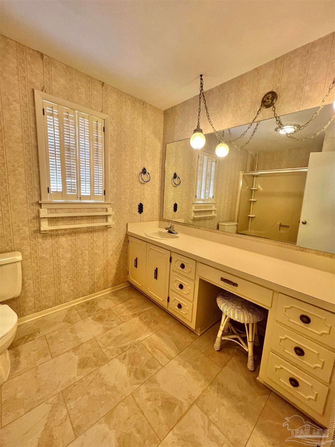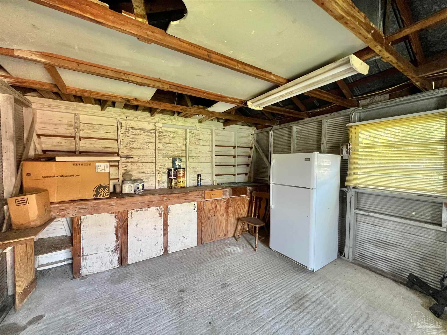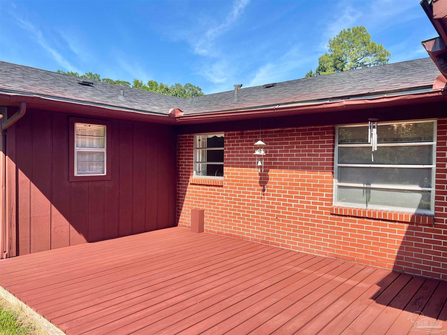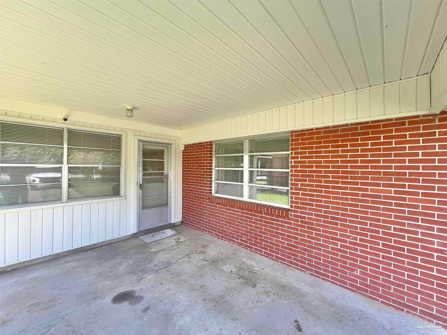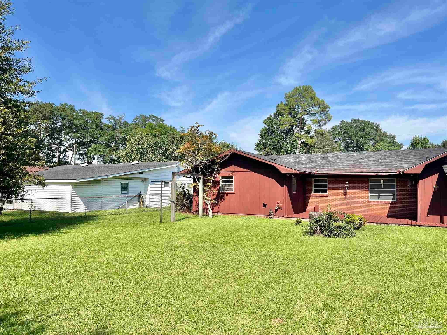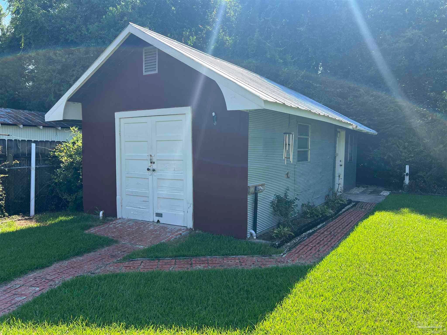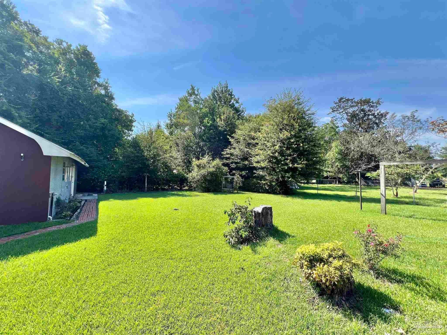$182,600 - 212 11th Ave, Atmore
- 3
- Bedrooms
- 2
- Baths
- 1,529
- SQ. Feet
- 0.27
- Acres
Discover your dream home in this immaculate brick treasure, a turnkey, upgraded marvel designed for easy, comfortable living. This 3 bedroom 2 bathroom with over 1,529 sq. ft. is calling for you! Sun-kissed living room welcomes you with a large window, built-in entertainment center, and bookshelves, while brand-new flooring graces the main areas for a fresh, modern feel. The spacious master suite offers two large closets, a separate dressing area, and an en-suite bathroom with generous linen and storage space. The kitchen provides cozy views of a private, landscaped yard, making every meal a little escape. Step outside to a large, freshly painted deck—ideal for morning coffee or sunset gatherings. The private backyard is a nature lover’s paradise with mature fruit trees, grape vines, and a greenhouse that invites your green thumb to thrive. For hobbyists or extra storage needs, the 14x30 workshop with ample storage space is a standout feature. This property blends comfort, charm, and practicality in a move-in-ready package. Don’t miss your chance to see it today—your turnkey lifestyle awaits.
Essential Information
-
- MLS® #:
- 670305
-
- Price:
- $182,600
-
- Bedrooms:
- 3
-
- Bathrooms:
- 2.00
-
- Full Baths:
- 2
-
- Square Footage:
- 1,529
-
- Acres:
- 0.27
-
- Year Built:
- 1958
-
- Type:
- Residential
-
- Sub-Type:
- Single Family Residence
-
- Style:
- Traditional
-
- Status:
- Active
Community Information
-
- Address:
- 212 11th Ave
-
- Subdivision:
- None
-
- City:
- Atmore
-
- County:
- Other Counties
-
- State:
- AL
-
- Zip Code:
- 36502
Amenities
-
- Parking Spaces:
- 1
-
- Parking:
- Carport
-
- Has Pool:
- Yes
-
- Pool:
- None
Interior
-
- Interior Features:
- Ceiling Fan(s)
-
- Appliances:
- Gas Water Heater, Dishwasher, Refrigerator
-
- Heating:
- Heat Pump, Central
-
- Cooling:
- Heat Pump, Central Air, Ceiling Fan(s)
-
- # of Stories:
- 1
-
- Stories:
- One
Exterior
-
- Lot Description:
- Central Access
-
- Windows:
- Some Blinds
-
- Roof:
- Composition
-
- Foundation:
- Slab
School Information
-
- Elementary:
- Local School In County
-
- Middle:
- LOCAL SCHOOL IN COUNTY
-
- High:
- Local School In County
Additional Information
-
- Zoning:
- City,Res Single
Listing Details
- Listing Office:
- Southern Real Estate
