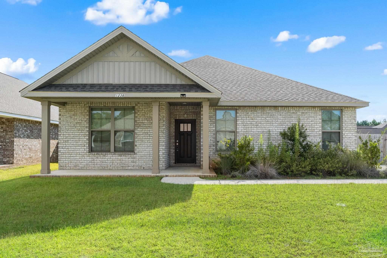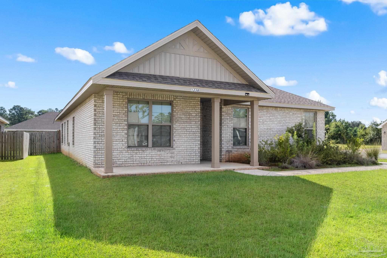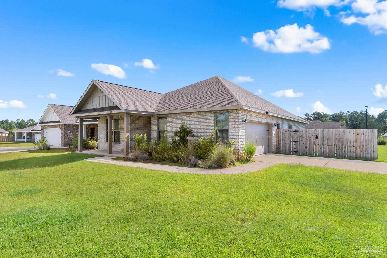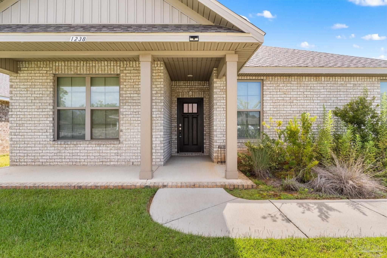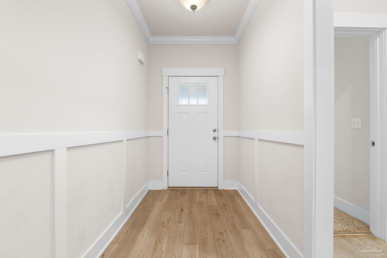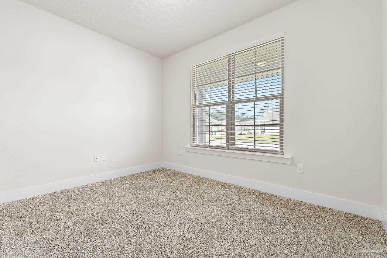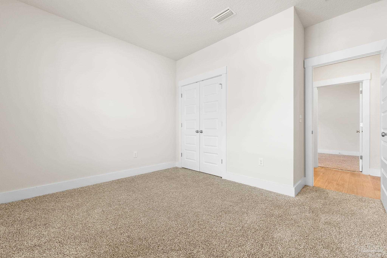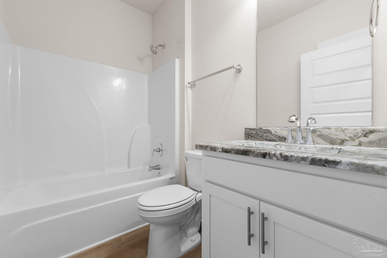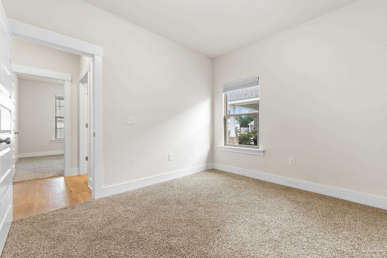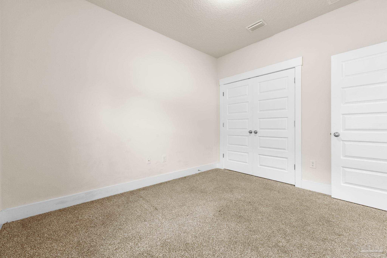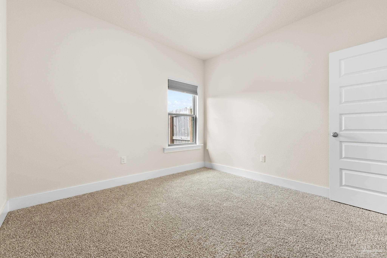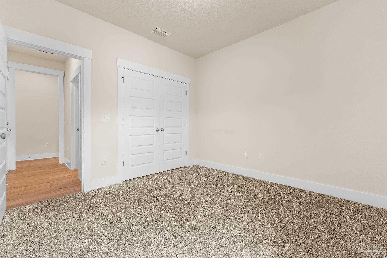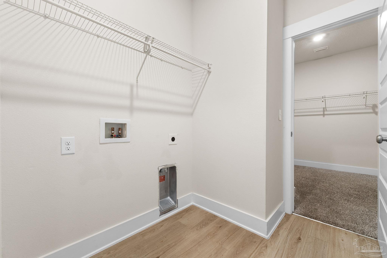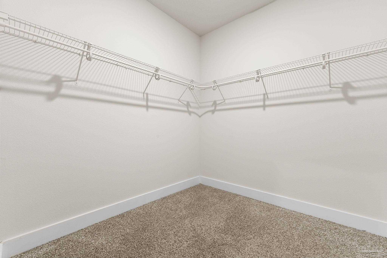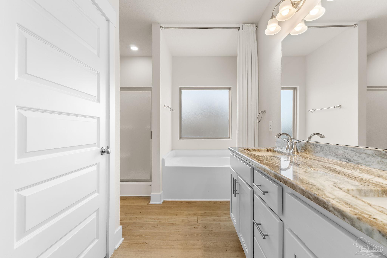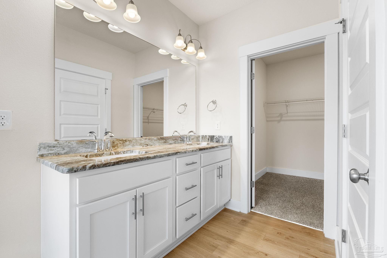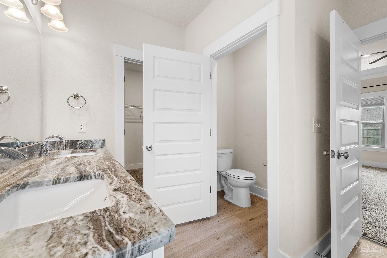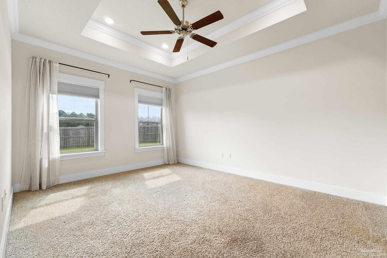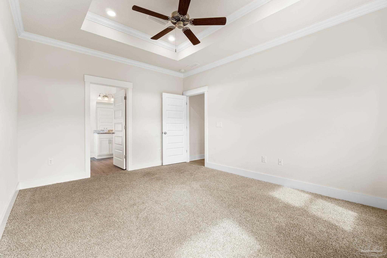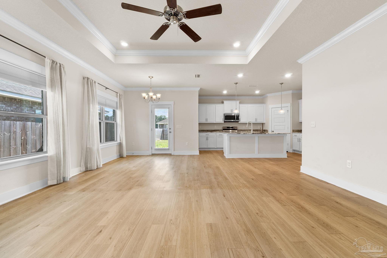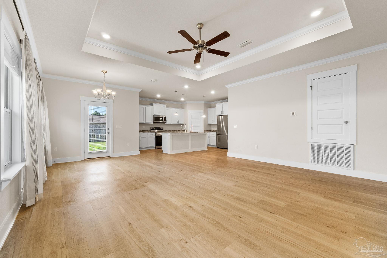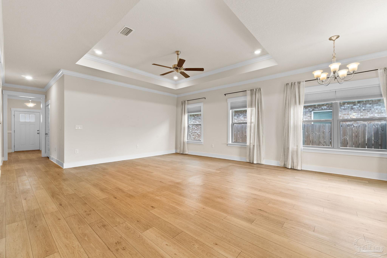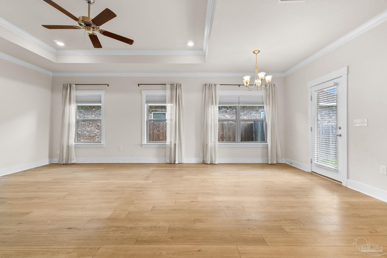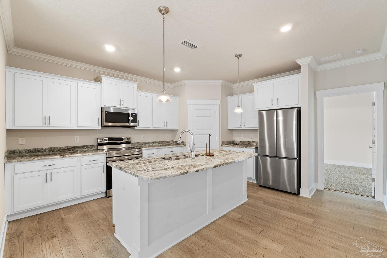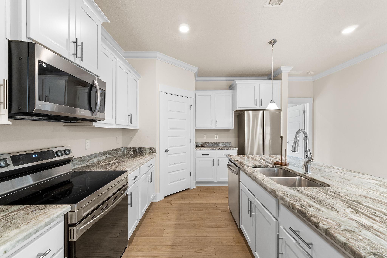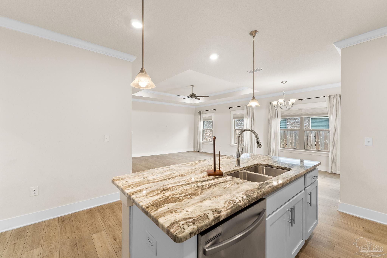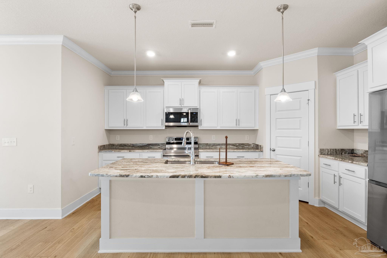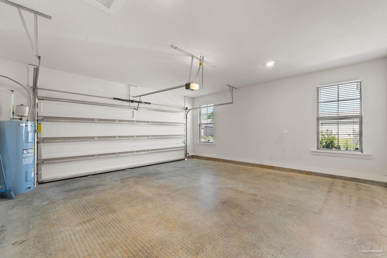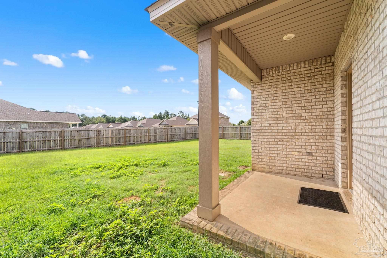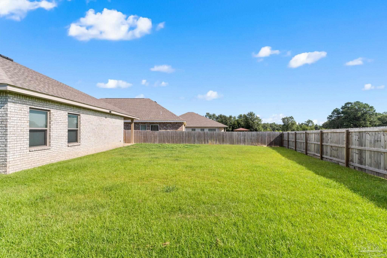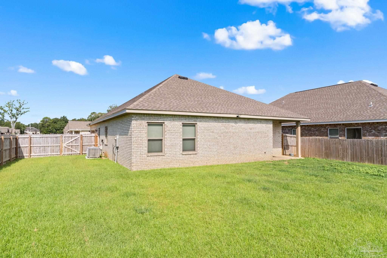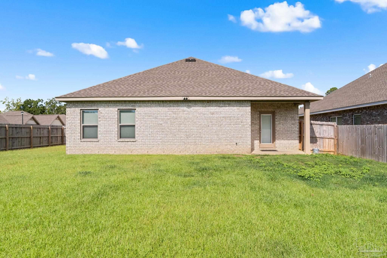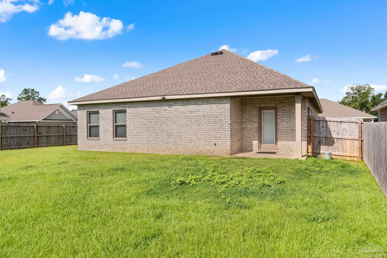$344,900 - 1238 Fenwick Ct, Cantonment
- 4
- Bedrooms
- 2
- Baths
- 1,838
- SQ. Feet
- 0.22
- Acres
Welcome to this stunning newly built 4-bedroom, 2-bath home featuring timeless curb appeal with an all-brick exterior and side-entry garage. Step inside to an open-concept layout where the kitchen seamlessly overlooks the spacious living room—perfect for entertaining or everyday living. The kitchen is a chef’s dream with granite countertops, stainless steel appliances, and ample cabinetry. The owner’s suite boasts elegant tray ceilings, a generous walk-in closet, and a spa-like bathroom with double vanities, granite counters, a soaking tub, and a separate walk-in shower. Three additional bedrooms offer plenty of space for family, guests, or a home office. Enjoy the outdoors in your fully fenced backyard, ideal for relaxing or hosting gatherings. Located in a desirable community close to shopping, dining, and with easy access to the interstate, this home combines comfort and convenience in one perfect package. Don’t miss the chance to make this move-in ready home yours!
Essential Information
-
- MLS® #:
- 670317
-
- Price:
- $344,900
-
- Bedrooms:
- 4
-
- Bathrooms:
- 2.00
-
- Full Baths:
- 2
-
- Square Footage:
- 1,838
-
- Acres:
- 0.22
-
- Year Built:
- 2022
-
- Type:
- Residential
-
- Sub-Type:
- Single Family Residence
-
- Style:
- Contemporary
-
- Status:
- Active
Community Information
-
- Address:
- 1238 Fenwick Ct
-
- Subdivision:
- Meadows
-
- City:
- Cantonment
-
- County:
- Escambia - Fl
-
- State:
- FL
-
- Zip Code:
- 32533
Amenities
-
- Parking Spaces:
- 2
-
- Parking:
- 2 Car Garage, Side Entrance
-
- Garage Spaces:
- 2
-
- Has Pool:
- Yes
-
- Pool:
- None
Interior
-
- Interior Features:
- Baseboards, Crown Molding, High Ceilings
-
- Appliances:
- Electric Water Heater, Built In Microwave, Dishwasher, Disposal, Refrigerator
-
- Heating:
- Central
-
- Cooling:
- Central Air, Ceiling Fan(s)
-
- # of Stories:
- 1
-
- Stories:
- One
Exterior
-
- Exterior Features:
- Sprinkler
-
- Lot Description:
- Central Access, Cul-De-Sac, Interior Lot
-
- Windows:
- Blinds, Drapery Rods
-
- Roof:
- Shingle
-
- Foundation:
- Slab
School Information
-
- Elementary:
- Kingsfield Elementary
-
- Middle:
- RANSOM
-
- High:
- Tate
Additional Information
-
- Zoning:
- Res Single
Listing Details
- Listing Office:
- Levin Rinke Realty
