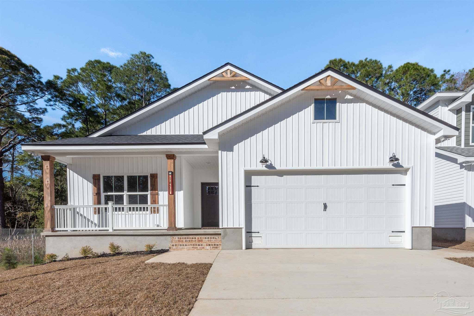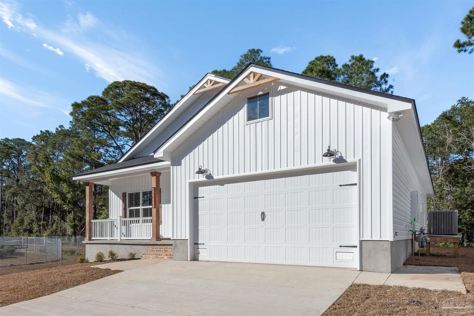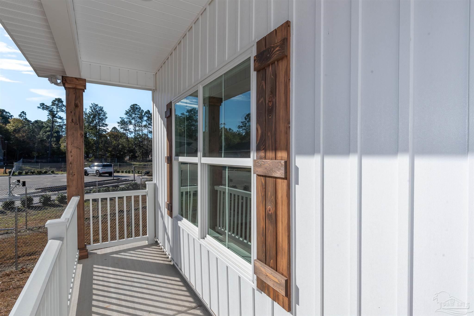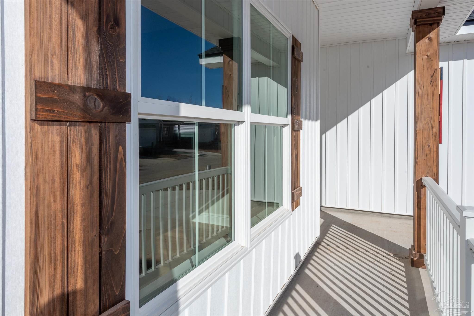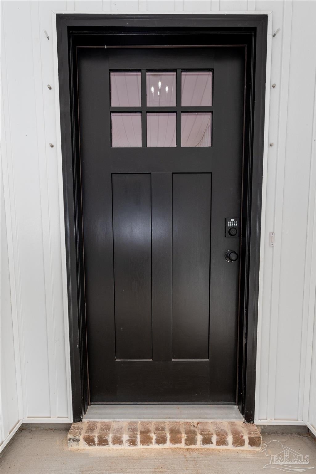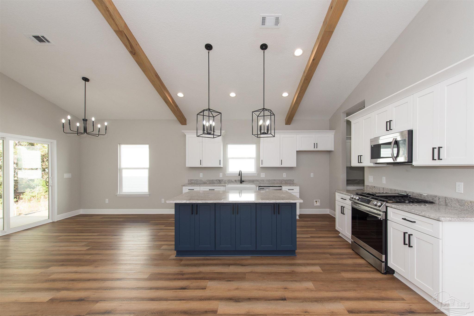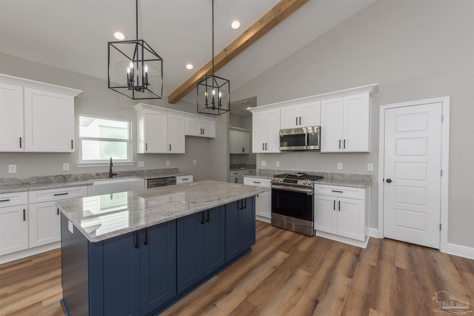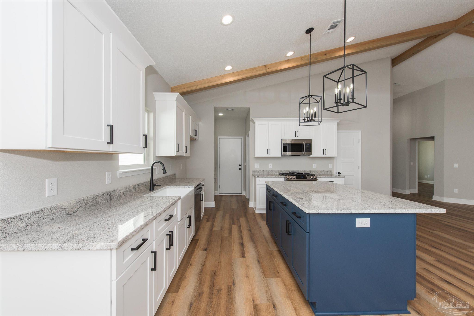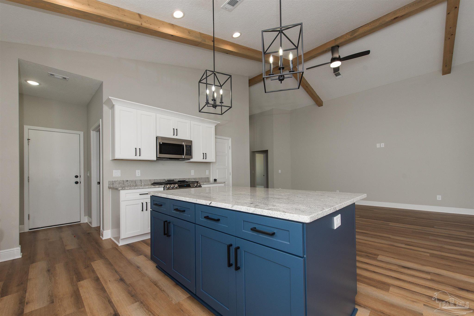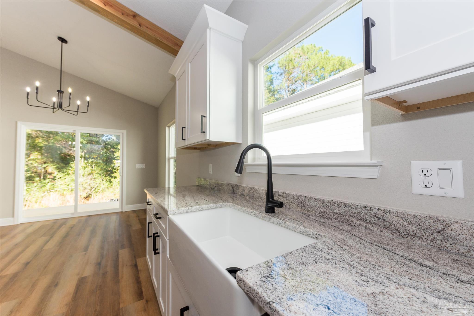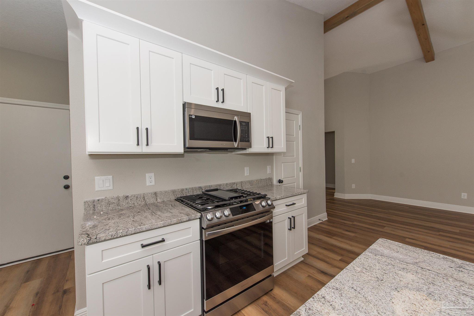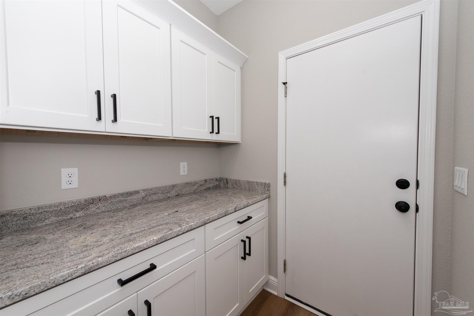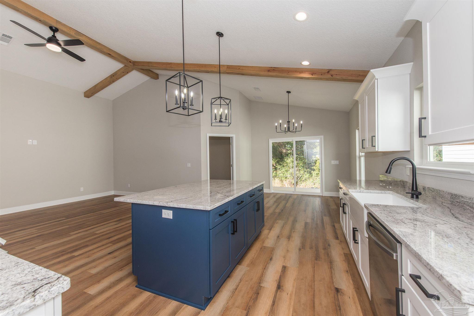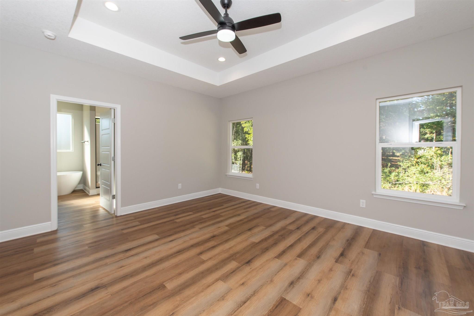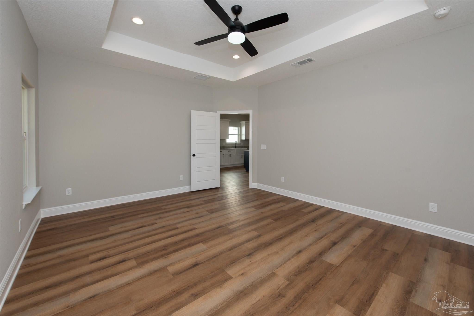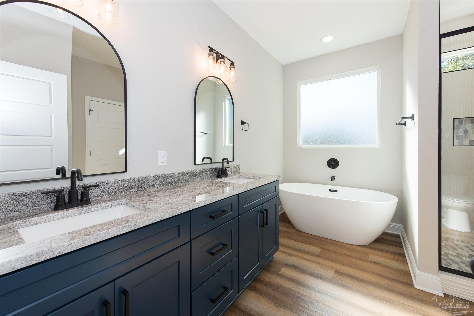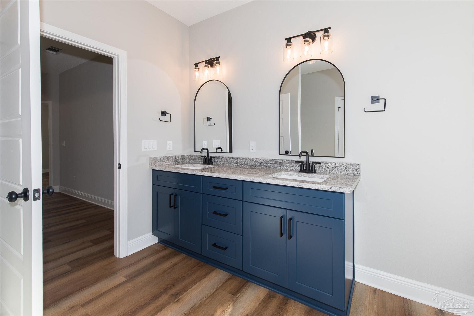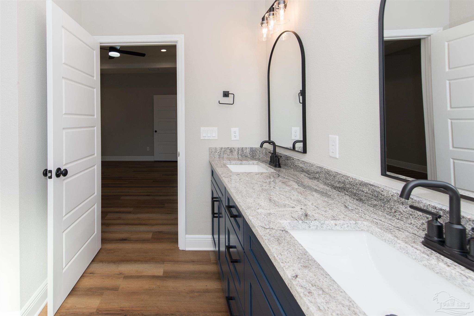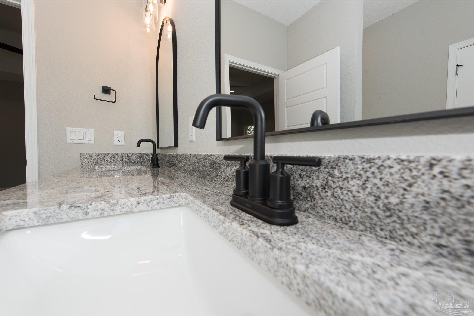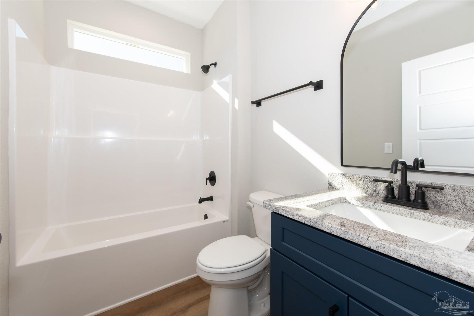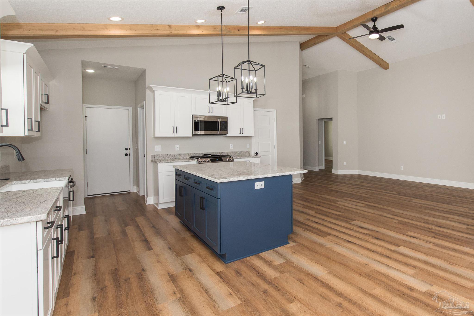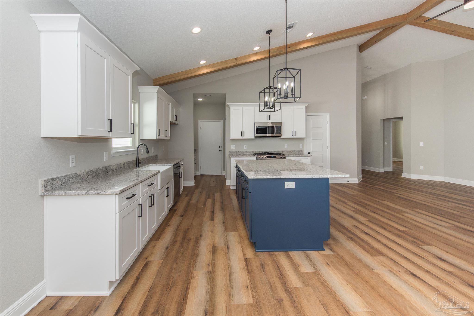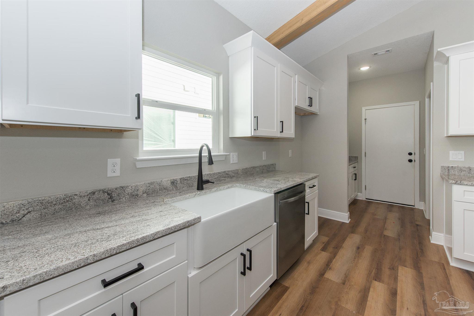$349,900 - 4 Coweta Rd, Cantonment
- 3
- Bedrooms
- 2
- Baths
- 1,607
- SQ. Feet
- 0.4
- Acres
This brand-new semi-custom Craftsman-inspired home is more than just a house—it’s an opportunity to design and create the home of your dreams. Offering three bedrooms and two bathrooms, this spacious floor plan provides both comfort and functionality while giving you the chance to personalize it every step of the way. From flooring, countertops, cabinet finishes to paint colors, fixtures, and exterior colors, you’ll have the freedom to select the details that match your unique style. Beyond finishes, the builder also offers options for certain mechanical changes, giving you even more control to tailor the home to your lifestyle. High-quality standard features already included—such as stainless steel appliances, quartz countertops, tall cabinets with crown, nine-foot ceilings, and tankless gas water heater —set the stage for a beautiful and comfortable living experience. The primary suite includes dual vanities and an oversized walk-in closet, while the tankless hot water heater ensures endless comfort and convenience and hot water on demand. Built with pride by a family-owned company that values craftsmanship, integrity, and personalized service, this is not your average builder-grade house. It’s a unique opportunity to be part of the process, ensuring your new home reflects your personal taste and needs from the ground up. Estimated completion is on or before January 2026. Please note: photos are stock images of similar homes and may not reflect actual lot-specific finishes.
Essential Information
-
- MLS® #:
- 670355
-
- Price:
- $349,900
-
- Bedrooms:
- 3
-
- Bathrooms:
- 2.00
-
- Full Baths:
- 2
-
- Square Footage:
- 1,607
-
- Acres:
- 0.40
-
- Year Built:
- 2026
-
- Type:
- Residential
-
- Sub-Type:
- Single Family Residence
-
- Style:
- Craftsman
-
- Status:
- Active
Community Information
-
- Address:
- 4 Coweta Rd
-
- Subdivision:
- None
-
- City:
- Cantonment
-
- County:
- Escambia - Fl
-
- State:
- FL
-
- Zip Code:
- 32533
Amenities
-
- Utilities:
- Cable Available
-
- Parking Spaces:
- 2
-
- Parking:
- 2 Car Garage, Front Entrance, Garage Door Opener
-
- Garage Spaces:
- 2
-
- Has Pool:
- Yes
-
- Pool:
- None
Interior
-
- Interior Features:
- Baseboards, Ceiling Fan(s), High Ceilings, High Speed Internet, Recessed Lighting, Vaulted Ceiling(s), Smart Thermostat
-
- Appliances:
- Gas Water Heater, Tankless Water Heater/Gas, Built In Microwave, Dishwasher, Disposal, Self Cleaning Oven, ENERGY STAR Qualified Dishwasher, ENERGY STAR Qualified Appliances
-
- Heating:
- Central, ENERGY STAR Qualified Heat Pump
-
- Cooling:
- Central Air, Ceiling Fan(s), ENERGY STAR Qualified Equipment
-
- # of Stories:
- 1
-
- Stories:
- One
Exterior
-
- Lot Description:
- Interior Lot
-
- Windows:
- Double Pane Windows
-
- Roof:
- Composition, Gable
-
- Foundation:
- Slab
School Information
-
- Elementary:
- Jim Allen
-
- Middle:
- RANSOM
-
- High:
- Tate
Additional Information
-
- Zoning:
- Res Single
Listing Details
- Listing Office:
- Realty Hub
