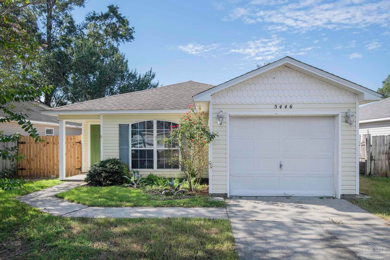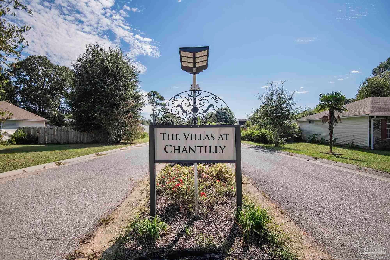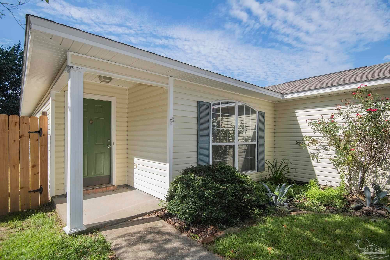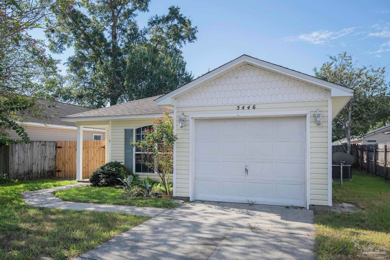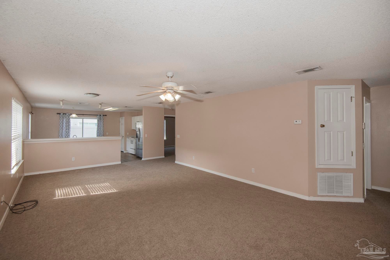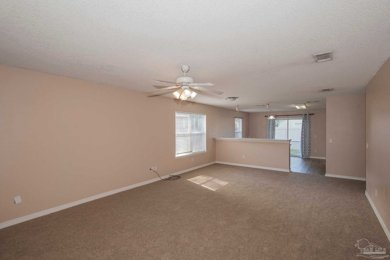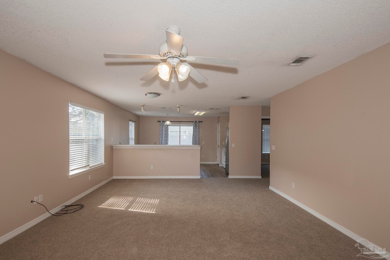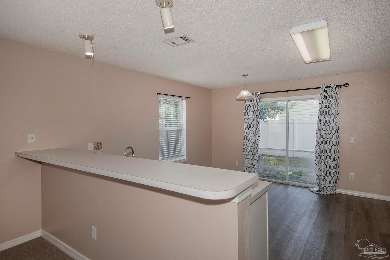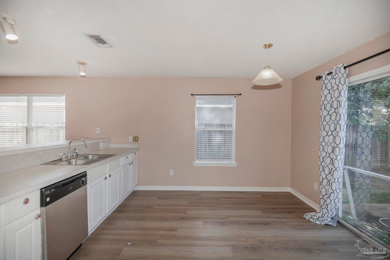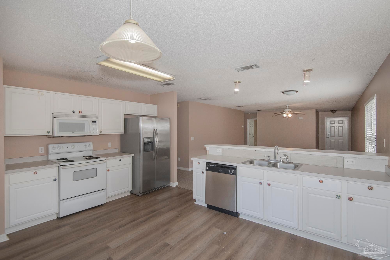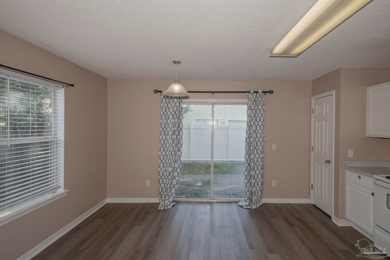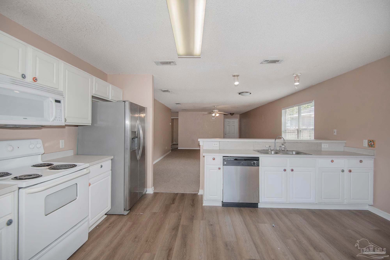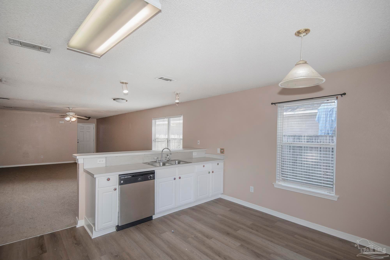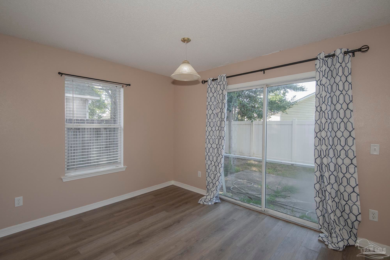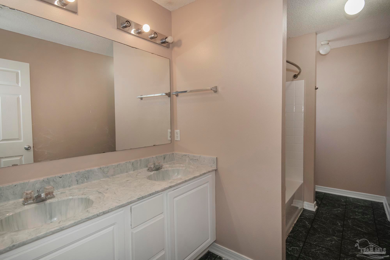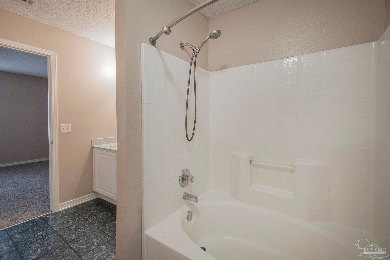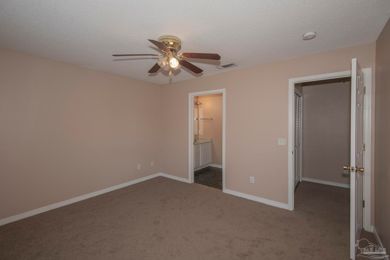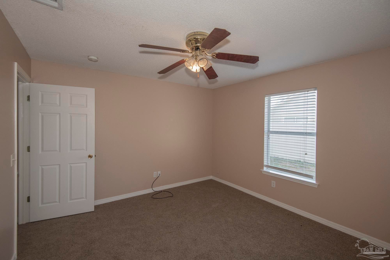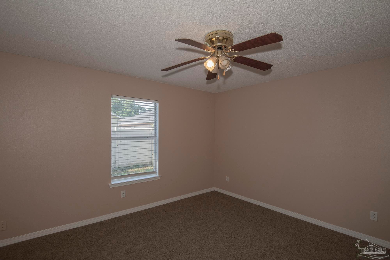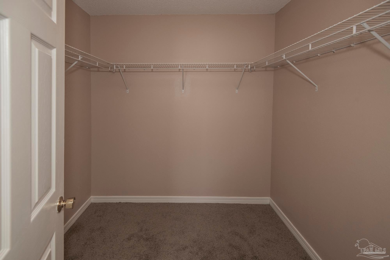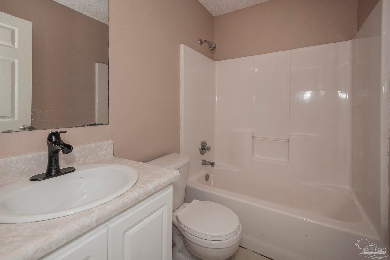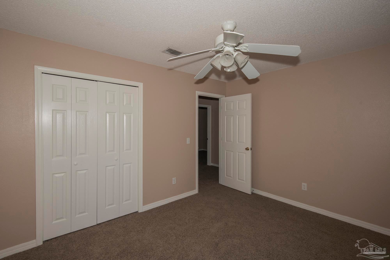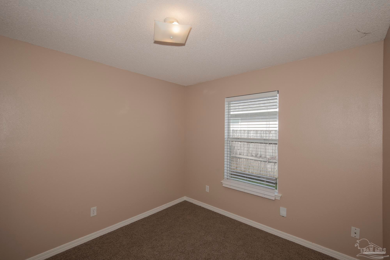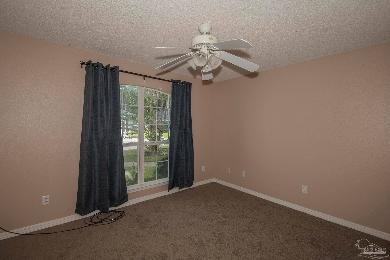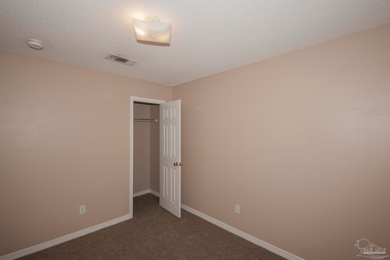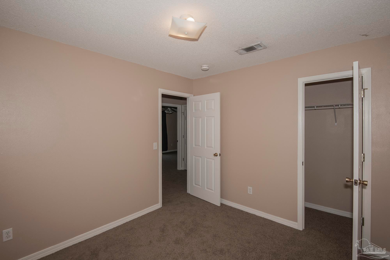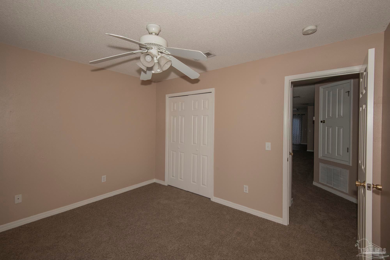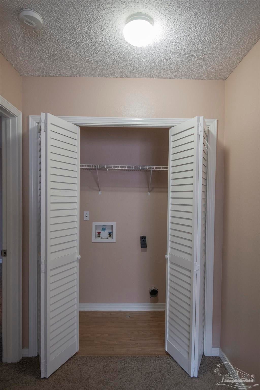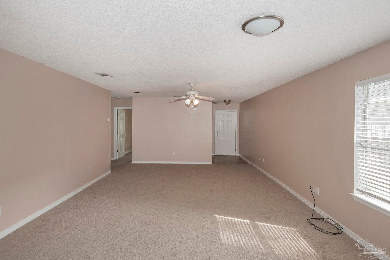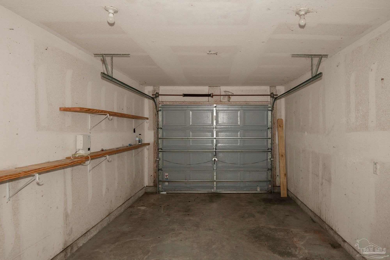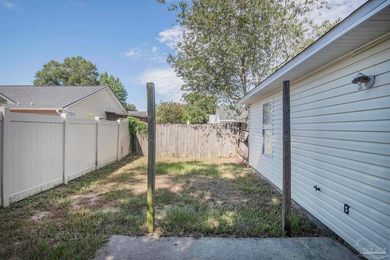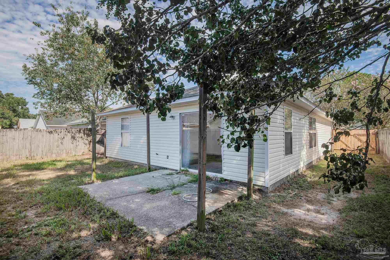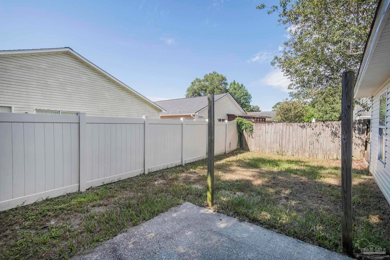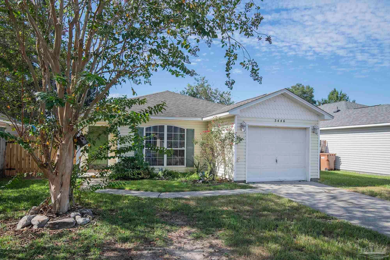$233,900 - 5446 Cherub Cir, Milton
- 3
- Bedrooms
- 2
- Baths
- 1,428
- SQ. Feet
- 0.11
- Acres
Affordable three-bedroom home in a convenient part of Milton just off of Hwy 90 located in Chantilly Woods area. Built in 2003 with adorable curb appeal and recent updates. The owner just freshly painted the interior and installed new carpet throughout, making it easy to just move in and relax! The open floor plan starts with a giant great room that flows in to a large eat-in kitchen. The kitchen has plenty of room to move around, a breakfast bar that connects the spaces, and a newer stainless steel French door refrigerator with in-door water & ice makers. The dishwasher is also stainless steel and newer, and there is a built-in microwave. A sliding glass door lets plenty of light in to the kitchen from the cute, fenced-in backyard. One of the additional bedrooms at the front of the house has a lovely oversized window. Off of the primary bedroom, the connected primary bathroom has a cultured marble double vanity and a very large walk-in closet. There is a also a one car garage with attic access for plenty of storage. This home is a great value and truly has everything you could need!
Essential Information
-
- MLS® #:
- 670435
-
- Price:
- $233,900
-
- Bedrooms:
- 3
-
- Bathrooms:
- 2.00
-
- Full Baths:
- 2
-
- Square Footage:
- 1,428
-
- Acres:
- 0.11
-
- Year Built:
- 2003
-
- Type:
- Residential
-
- Sub-Type:
- Single Family Residence
-
- Style:
- Ranch
-
- Status:
- Active
Community Information
-
- Address:
- 5446 Cherub Cir
-
- Subdivision:
- Villas At Chantilly
-
- City:
- Milton
-
- County:
- Santa Rosa
-
- State:
- FL
-
- Zip Code:
- 32583
Amenities
-
- Parking Spaces:
- 2
-
- Parking:
- Garage
-
- Garage Spaces:
- 1
-
- Has Pool:
- Yes
-
- Pool:
- None
Interior
-
- Interior Features:
- Ceiling Fan(s), High Speed Internet
-
- Appliances:
- Electric Water Heater, Built In Microwave, Dishwasher, Refrigerator
-
- Heating:
- Central
-
- Cooling:
- Central Air, Ceiling Fan(s)
-
- # of Stories:
- 1
-
- Stories:
- One
Exterior
-
- Lot Description:
- Central Access
-
- Windows:
- Some Blinds
-
- Roof:
- Shingle
-
- Foundation:
- Slab
School Information
-
- Elementary:
- Bennett C Russell
-
- Middle:
- AVALON
-
- High:
- Pace
Additional Information
-
- Zoning:
- County
Listing Details
- Listing Office:
- Re/max Horizons Realty
