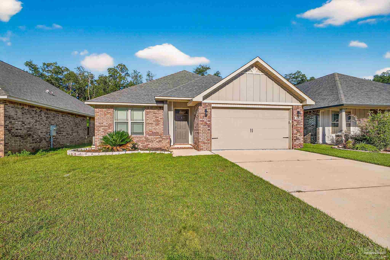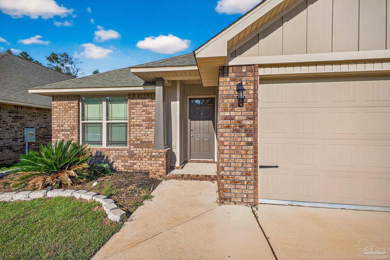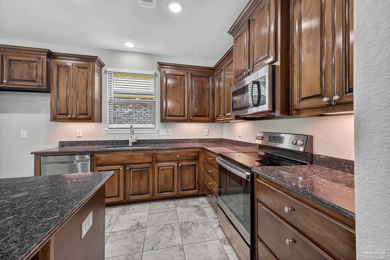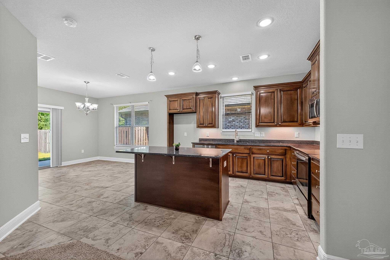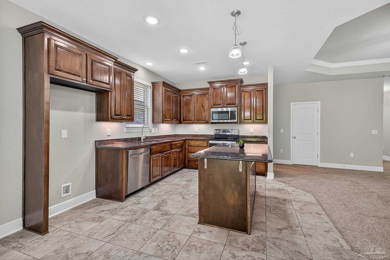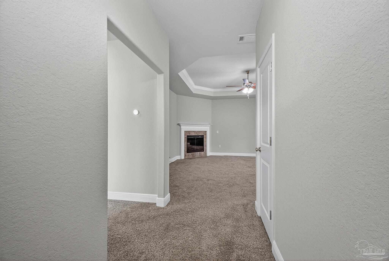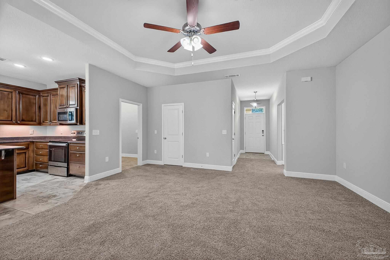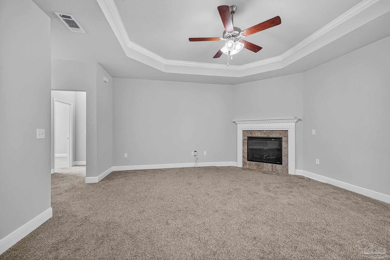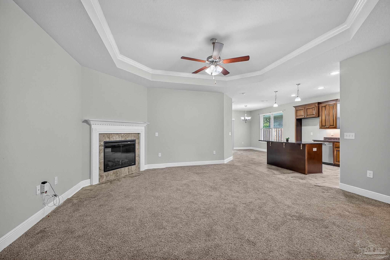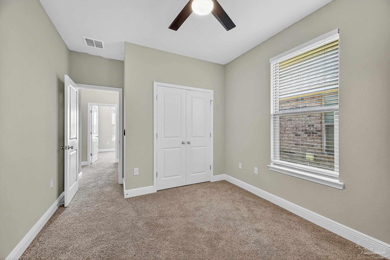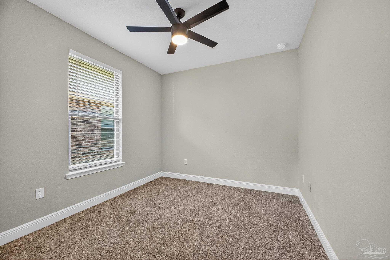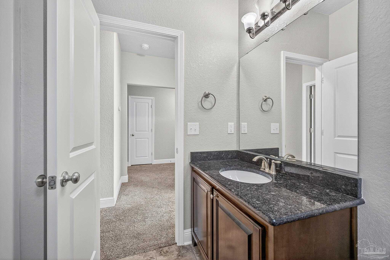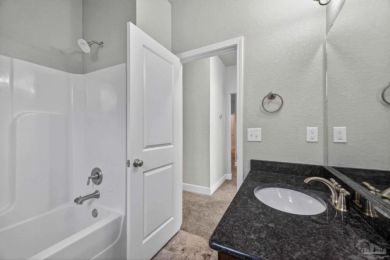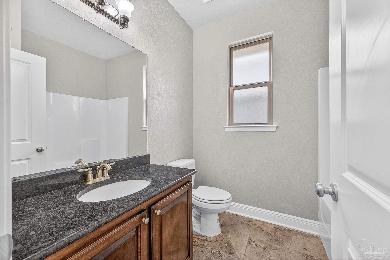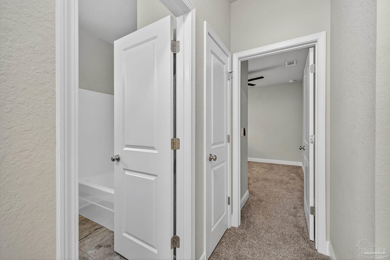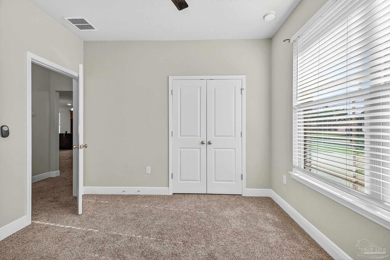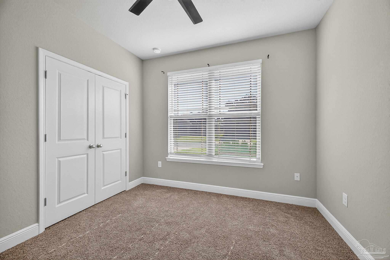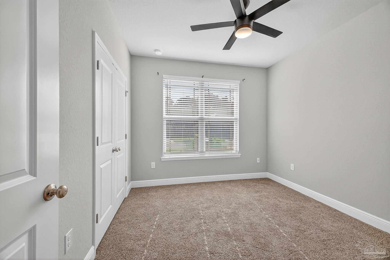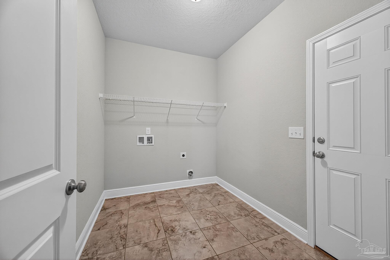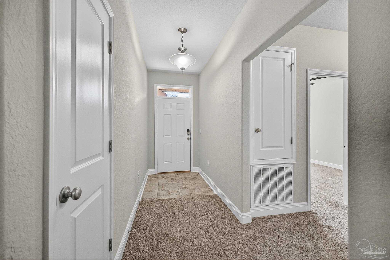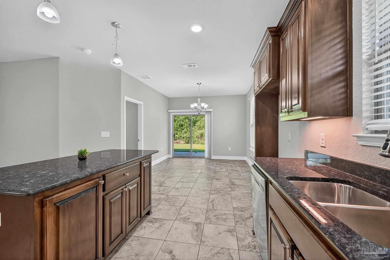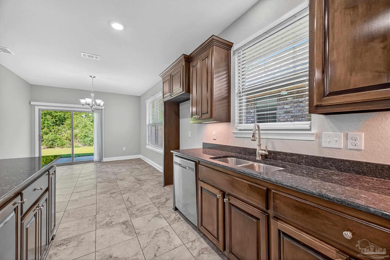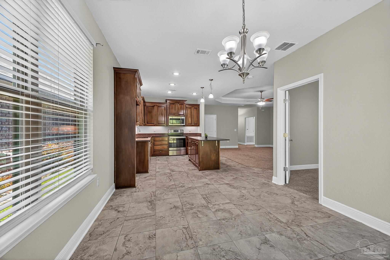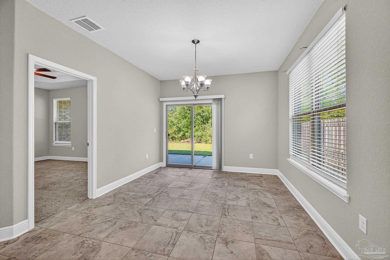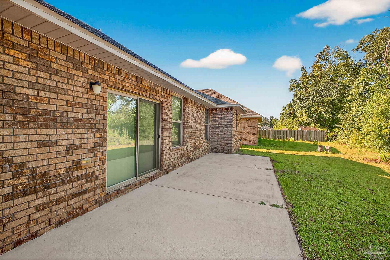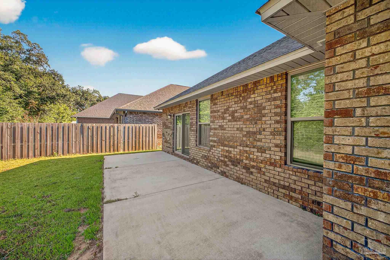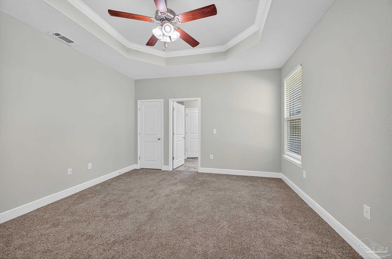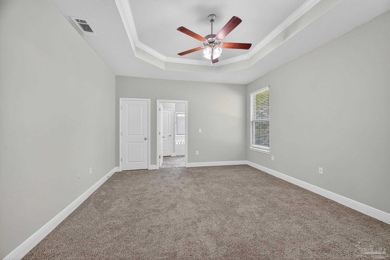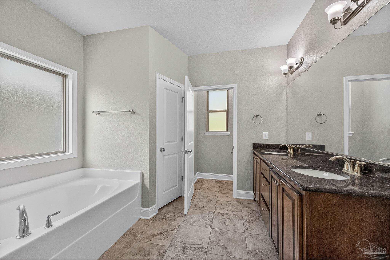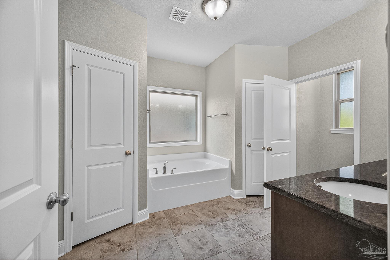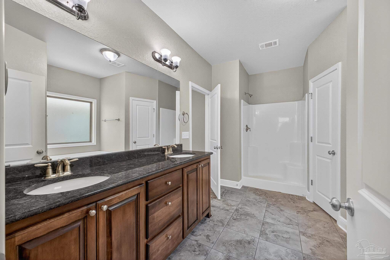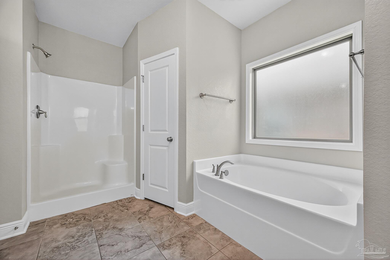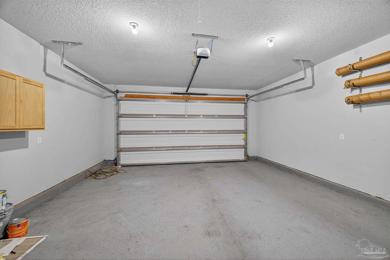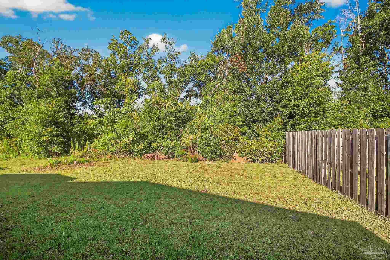$295,000 - 3892 Shady Grove Dr, Pace
- 3
- Bedrooms
- 2
- Baths
- 1,712
- SQ. Feet
- 0.14
- Acres
Welcome to this beautifully designed 3-bedroom, 2-bath home offering 1,700 sq. ft. with an open floorplan, comfortable living space with a desirable split floor plan. The spacious living room features a trey ceiling with crown molding and a ceiling fan, creating an elegant yet cozy atmosphere for family gatherings. The kitchen is a chef’s dream with granite countertops throughout, custom raised-panel cabinets, stainless steel GE appliances, recessed and pendant lighting, and an undermount sink. A large walk-in pantry, breakfast bar, and kitchen/dining combo provide both style and functionality. The private master suite boasts a trey ceiling with a ceiling fan, along with a luxurious master bath offering two walk-in closets, a double vanity, a relaxing garden tub, separate shower, and a private water closet. Sims, Dixon and Pace High School are the schools this home is districted to, so you can stop worrying. Additional highlights include a covered back porch, perfect for outdoor living, and a two-car garage providing convenience and storage, Hurricane protection for a discounted insurance rate with thoughtful details and quality finishes throughout, this home is move-in ready and designed perfectly.
Essential Information
-
- MLS® #:
- 670447
-
- Price:
- $295,000
-
- Bedrooms:
- 3
-
- Bathrooms:
- 2.00
-
- Full Baths:
- 2
-
- Square Footage:
- 1,712
-
- Acres:
- 0.14
-
- Year Built:
- 2020
-
- Type:
- Residential
-
- Sub-Type:
- Single Family Residence
-
- Style:
- Craftsman
-
- Status:
- Active
Community Information
-
- Address:
- 3892 Shady Grove Dr
-
- Subdivision:
- Parkwood Commons
-
- City:
- Pace
-
- County:
- Santa Rosa
-
- State:
- FL
-
- Zip Code:
- 32571
Amenities
-
- Parking Spaces:
- 2
-
- Parking:
- 2 Car Garage
-
- Garage Spaces:
- 2
-
- Has Pool:
- Yes
-
- Pool:
- None
Interior
-
- Appliances:
- No Water Heater, Built In Microwave, Dishwasher, Disposal
-
- Heating:
- Central
-
- Cooling:
- Central Air, Ceiling Fan(s)
-
- # of Stories:
- 1
-
- Stories:
- One
Exterior
-
- Lot Description:
- Central Access
-
- Windows:
- Double Pane Windows
-
- Roof:
- Shingle, Gable
-
- Foundation:
- Slab
School Information
-
- Elementary:
- Dixon
-
- Middle:
- SIMS
-
- High:
- Pace
Additional Information
-
- Zoning:
- Res Single
Listing Details
- Listing Office:
- Better Homes And Gardens Real Estate Main Street Properties
