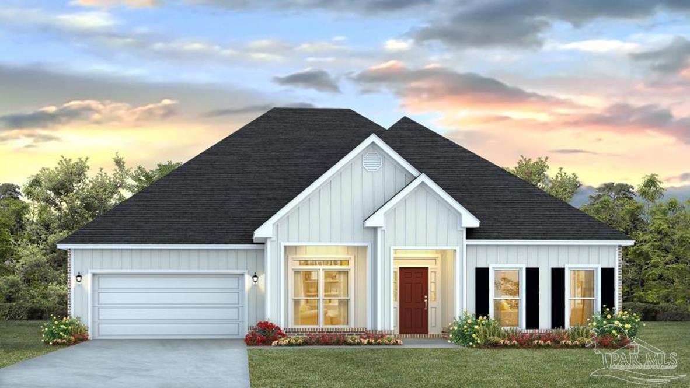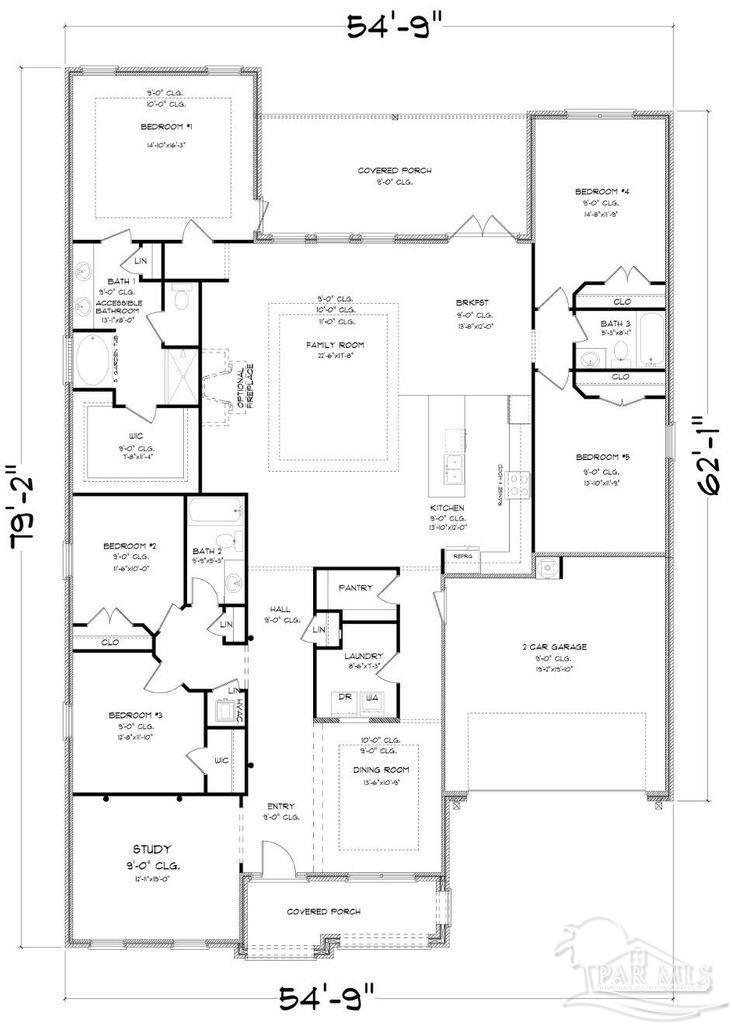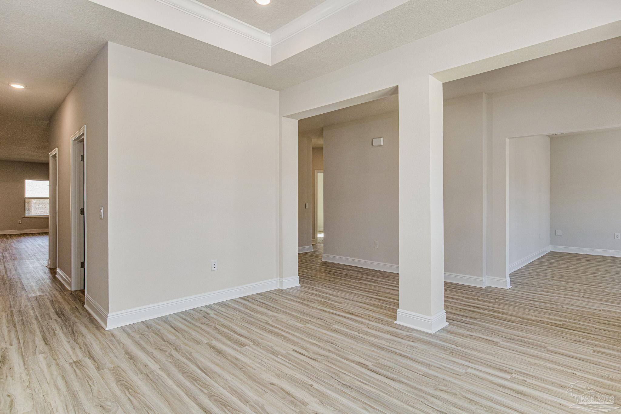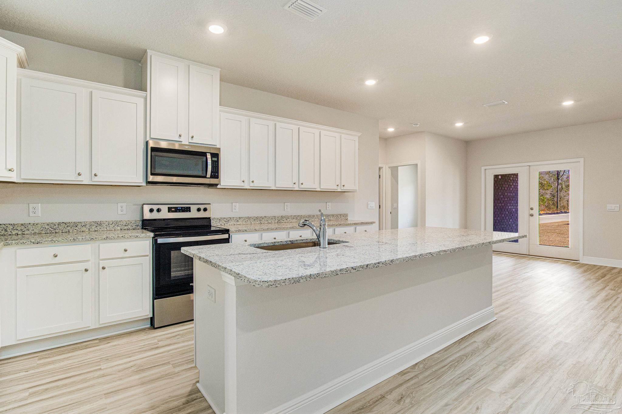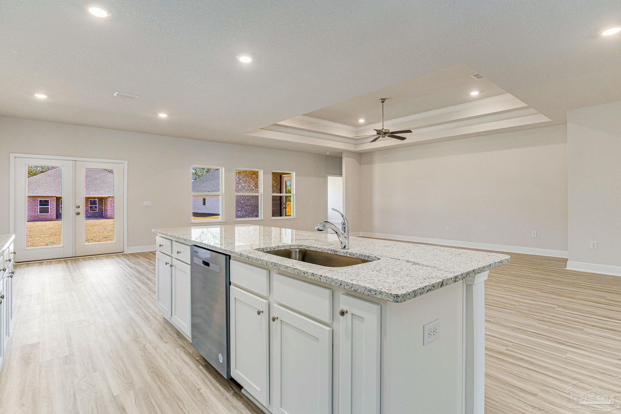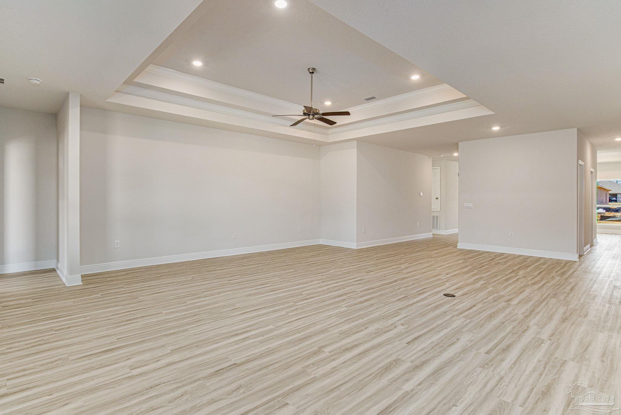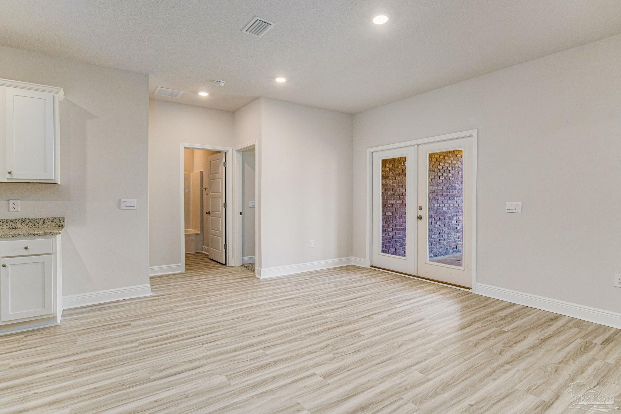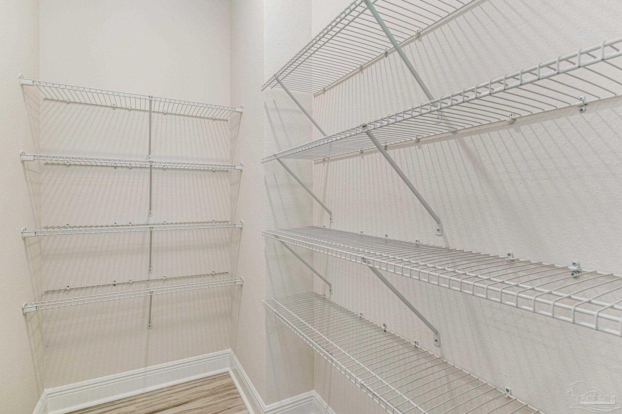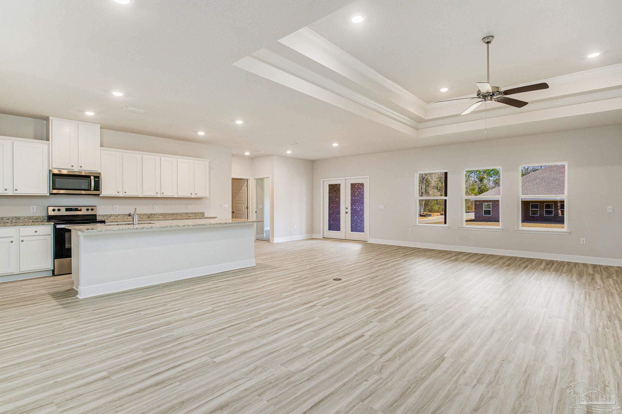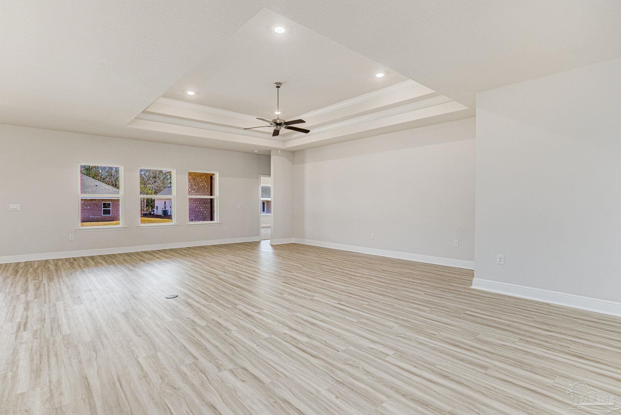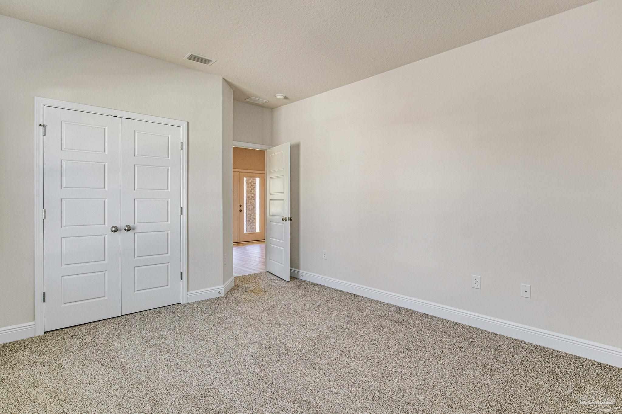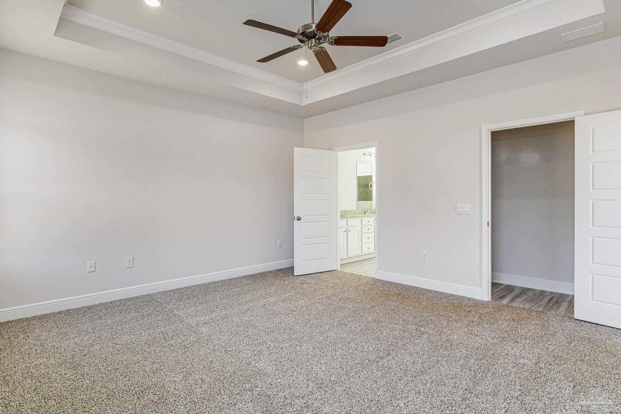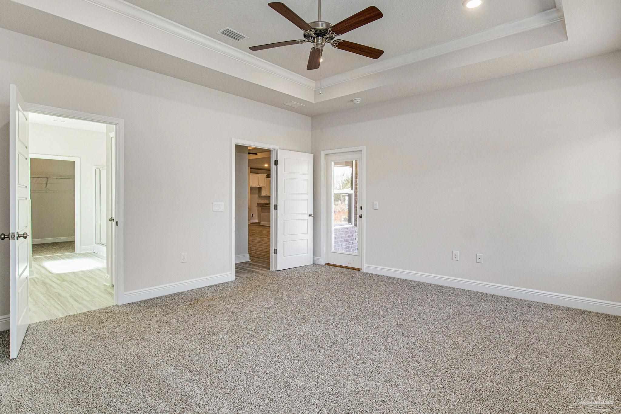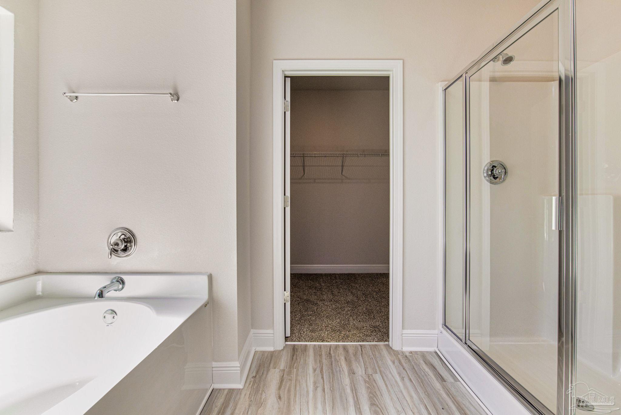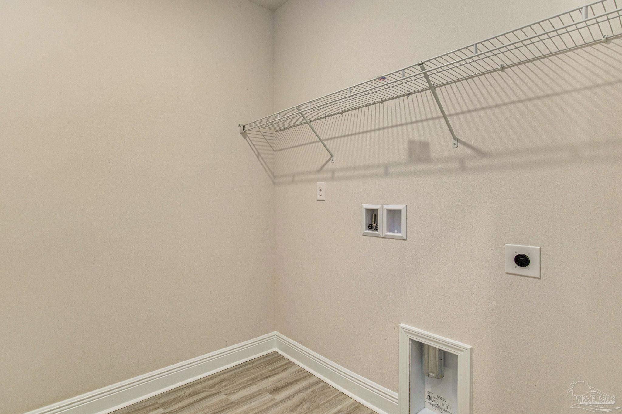$537,900 - 3934 Giddens Rd, Pace
- 5
- Bedrooms
- 3
- Baths
- 3,113
- SQ. Feet
- 0.5
- Acres
Welcome to 3934 Giddens Road, nestled on a half-acre lot in peaceful Santa Rosa County. The McKenzie is a stunning 5 bed, 3 bath with 3,113 sq ft. As you enter, you'll be greeted by a formal dining area and a versatile space that can be transformed into an office or a school room. The family room seamlessly connects to the kitchen, dining area, and breakfast nook, creating an open and inviting atmosphere. Adorned with exquisite quartz countertops and complemented by sleek stainless-steel appliances, the kitchen is a true culinary haven. Step out from the breakfast area onto the covered back patio, where you can savor your morning coffee while basking in the gentle rays of the rising sun. Bedroom 1, conveniently located off the family room, boasts a generous bath and a walk-in closet. With a split-bedroom layout, covered patio, and expansive yard, this home blends comfort, elegance, and space—inside and out. Come enjoy the best of Florida living!
Essential Information
-
- MLS® #:
- 670564
-
- Price:
- $537,900
-
- Bedrooms:
- 5
-
- Bathrooms:
- 3.00
-
- Full Baths:
- 3
-
- Square Footage:
- 3,113
-
- Acres:
- 0.50
-
- Year Built:
- 2025
-
- Type:
- Residential
-
- Sub-Type:
- Single Family Residence
-
- Style:
- Craftsman
-
- Status:
- Active
Community Information
-
- Address:
- 3934 Giddens Rd
-
- Subdivision:
- None
-
- City:
- Pace
-
- County:
- Santa Rosa
-
- State:
- FL
-
- Zip Code:
- 32571
Amenities
-
- Utilities:
- Cable Available
-
- Parking Spaces:
- 2
-
- Parking:
- 2 Car Garage, Side Entrance, Garage Door Opener
-
- Garage Spaces:
- 2
-
- Has Pool:
- Yes
-
- Pool:
- None
Interior
-
- Interior Features:
- Baseboards, Ceiling Fan(s), Crown Molding, High Ceilings, Recessed Lighting
-
- Appliances:
- Electric Water Heater, Dishwasher, Disposal, Microwave, Self Cleaning Oven
-
- Heating:
- Heat Pump, Central
-
- Cooling:
- Heat Pump, Central Air, Ceiling Fan(s)
-
- # of Stories:
- 1
-
- Stories:
- One
Exterior
-
- Lot Description:
- Central Access
-
- Windows:
- Double Pane Windows, Shutters
-
- Roof:
- Shingle
-
- Foundation:
- Slab
School Information
-
- Elementary:
- Dixon
-
- Middle:
- SIMS
-
- High:
- Pace
Additional Information
-
- Zoning:
- Res Single
Listing Details
- Listing Office:
- D R Horton Realty Of Nw Florida, Llc
