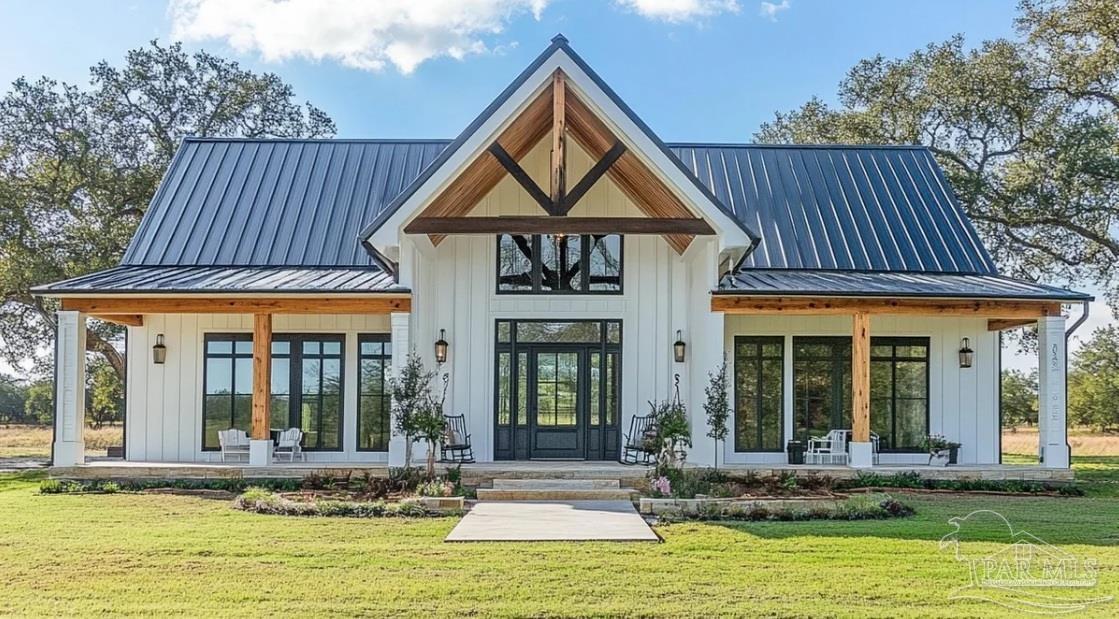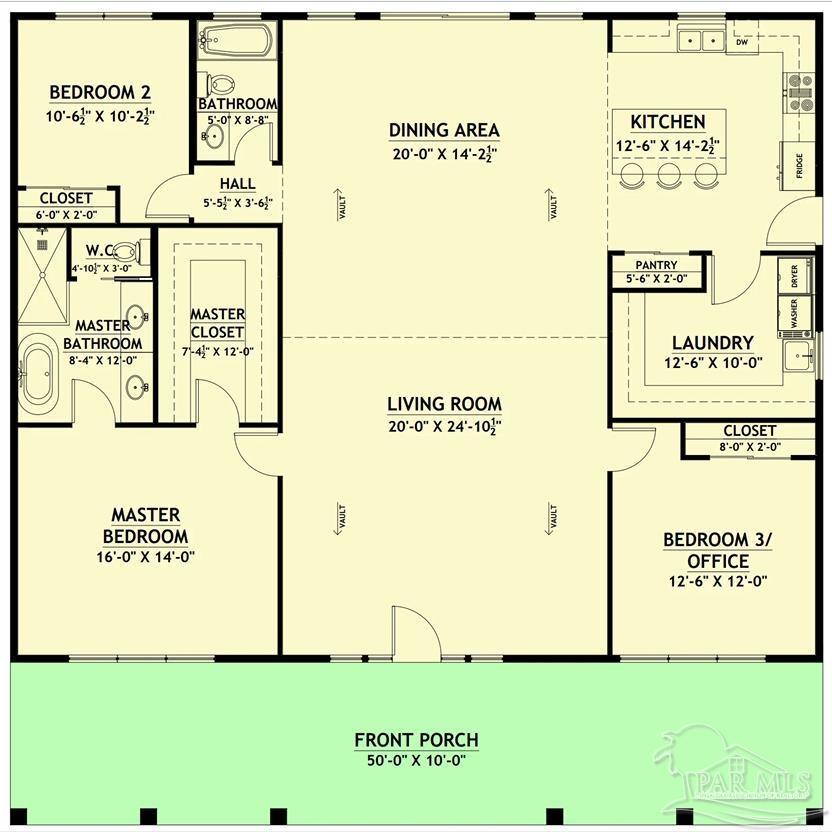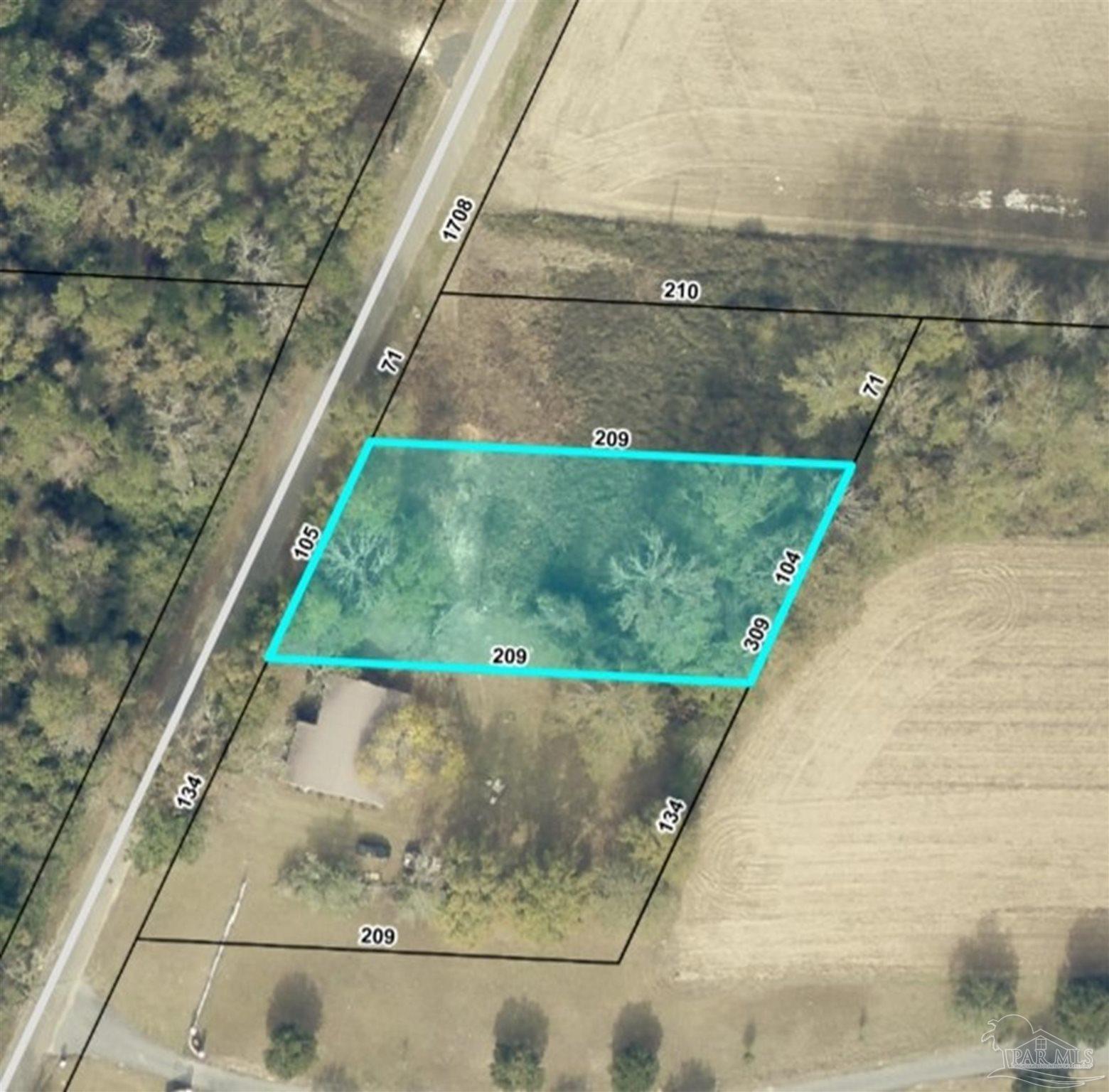$499,899 - 2882 Lewis Rd, Milton
- 3
- Bedrooms
- 2
- Baths
- 2,000
- SQ. Feet
- 0.5
- Acres
***To Be Built***Still time to select colors***Ultimate Country Living!!! Brand new 3 bedroom 2 bath home with attached 22' x 24' carport on a half acre lot. Full width covered front porch to enjoy the outdoors. Beautiful porcelain wood look plank tile in the dining room and all wet areas! Carpet in the Living Room and bedrooms. 3cm granite countertops throughout; Stainless steel appliances with range exhaust vented through the ceiling; Solid wood cabinets with soft close doors and drawers; Big laundry room with lots of cabinets and a large utility sink; Interior wood casing trim on all windows; Tray ceilings in the Living Room, and Bedrooms trimmed out with 2 step crown moulding; Custom tiled master shower; Fully tiled surround in guest bath tub/shower combo; Delta plumbing fixtures at all sinks. Being built by a local award winning builder.
Essential Information
-
- MLS® #:
- 670602
-
- Price:
- $499,899
-
- Bedrooms:
- 3
-
- Bathrooms:
- 2.00
-
- Full Baths:
- 2
-
- Square Footage:
- 2,000
-
- Acres:
- 0.50
-
- Year Built:
- 2026
-
- Type:
- Residential
-
- Sub-Type:
- Single Family Residence
-
- Style:
- Country, Traditional
-
- Status:
- Active
Community Information
-
- Address:
- 2882 Lewis Rd
-
- Subdivision:
- None
-
- City:
- Milton
-
- County:
- Santa Rosa
-
- State:
- FL
-
- Zip Code:
- 32570
Amenities
-
- Parking Spaces:
- 2
-
- Parking:
- 2 Car Carport
-
- Has Pool:
- Yes
-
- Pool:
- None
Interior
-
- Interior Features:
- Baseboards, Ceiling Fan(s), Crown Molding, Recessed Lighting
-
- Appliances:
- Electric Water Heater, Built In Microwave, Dishwasher, Double Oven, Self Cleaning Oven
-
- Heating:
- Heat Pump, Central
-
- Cooling:
- Heat Pump, Ceiling Fan(s)
-
- # of Stories:
- 1
-
- Stories:
- One
Exterior
-
- Lot Description:
- Interior Lot
-
- Roof:
- Shingle, Gable
-
- Foundation:
- Slab
School Information
-
- Elementary:
- Jay
-
- Middle:
- JAY
-
- High:
- Jay
Additional Information
-
- Zoning:
- Res Single
Listing Details
- Listing Office:
- Mike Price Signature Homes


