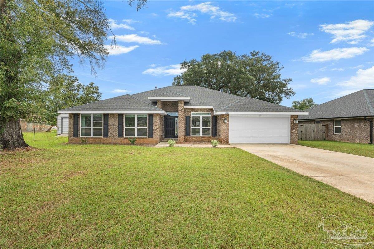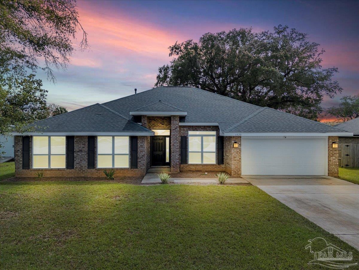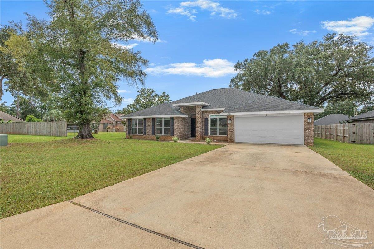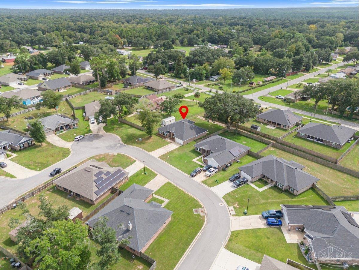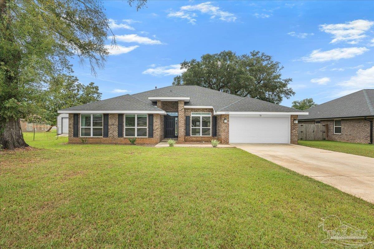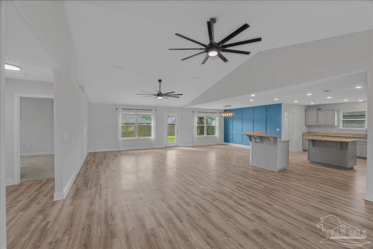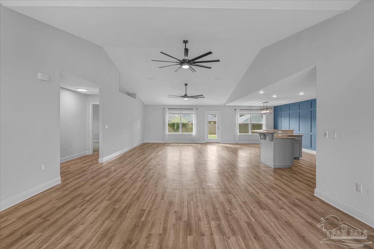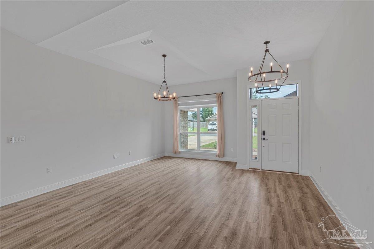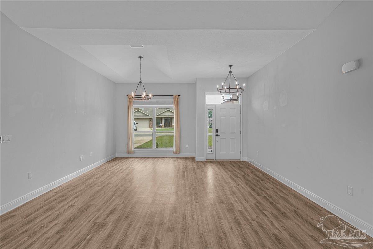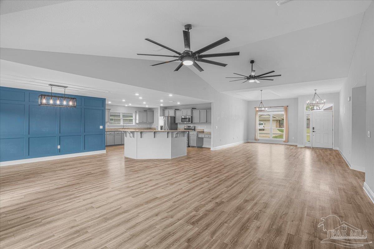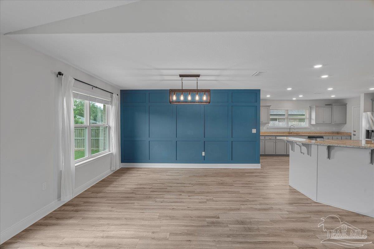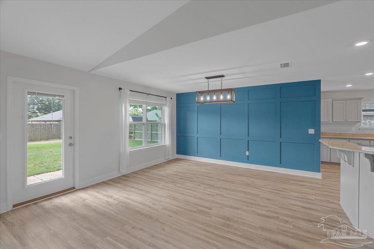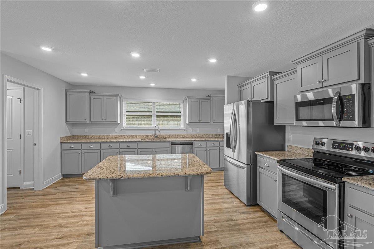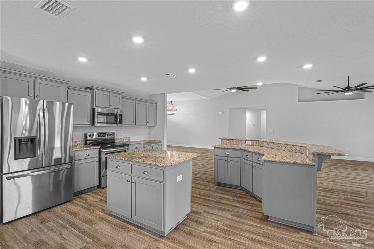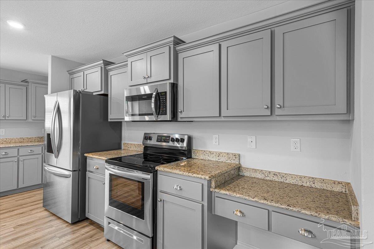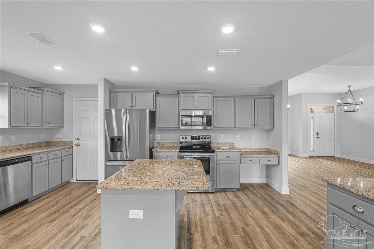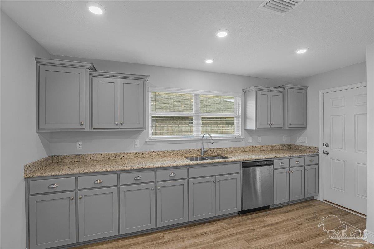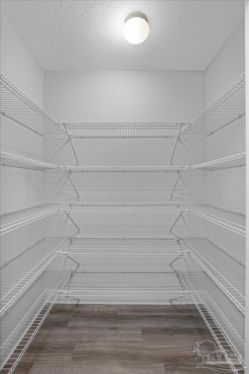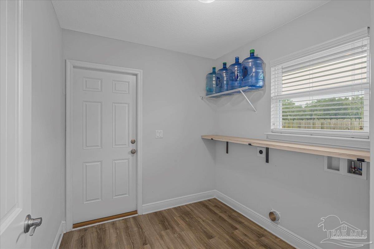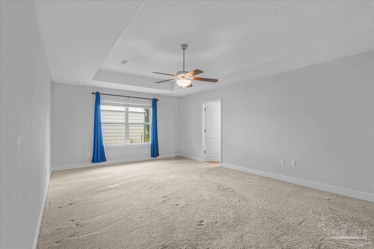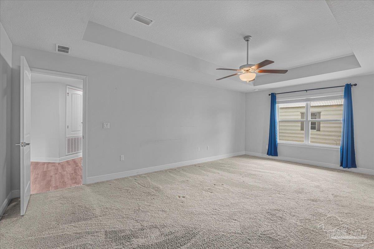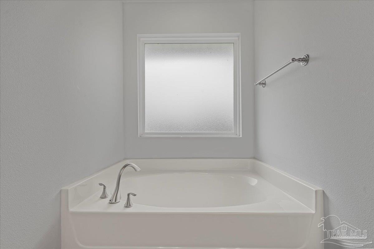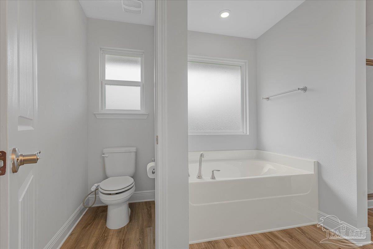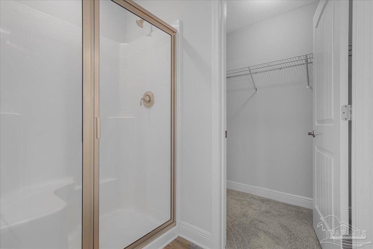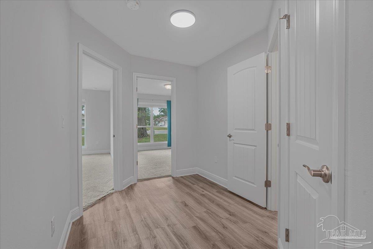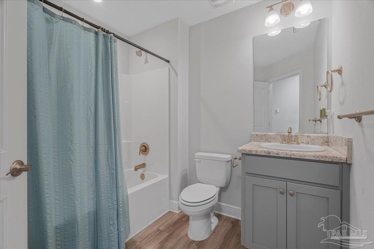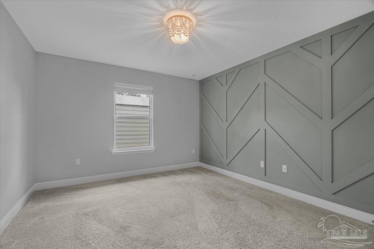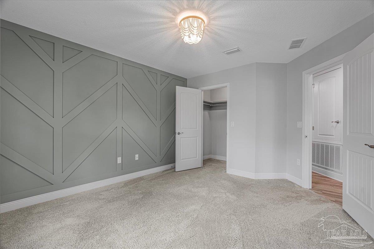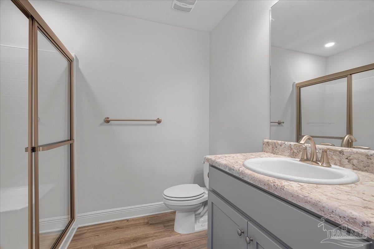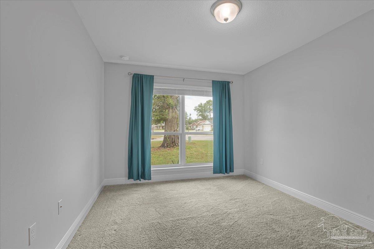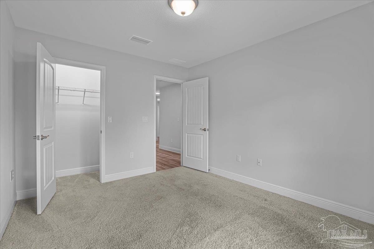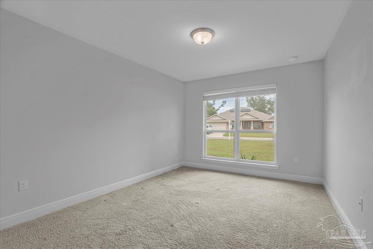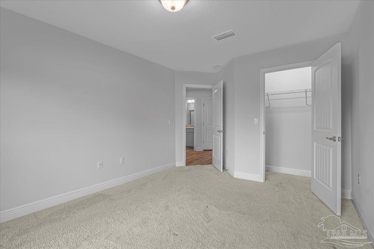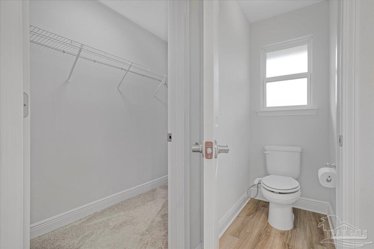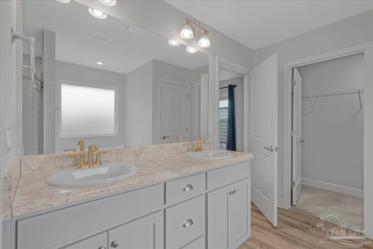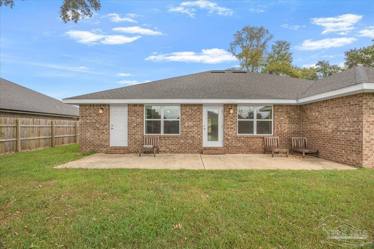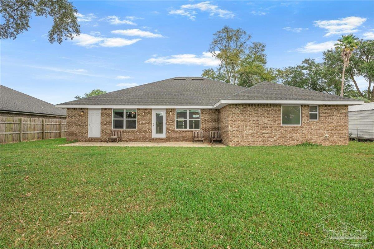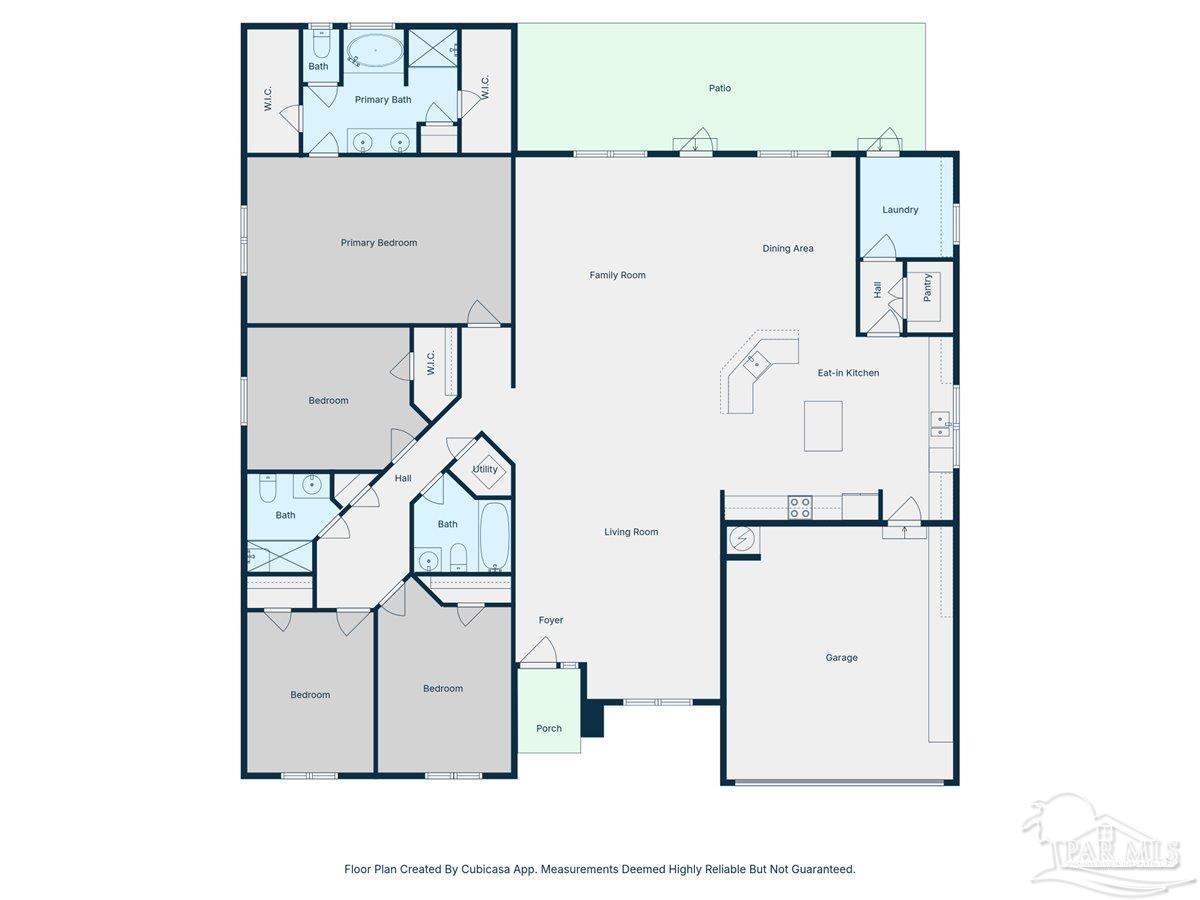$399,000 - 6020 Makenna Dr, Pensacola
- 4
- Bedrooms
- 3
- Baths
- 2,790
- SQ. Feet
- 0.26
- Acres
Built in 2021, this home offers the peace of mind of modern construction paired with an open and spacious floorplan designed for both comfort and function. The main living area flows seamlessly into the dining space and kitchen, making it ideal for everyday living and entertaining. The kitchen features plenty of counter space, cabinet storage, and a breakfast bar for casual meals. The primary suite provides a private retreat with a walk-in closet and ensuite bath featuring a double vanity, soaking tub, and separate shower. Additional bedrooms are generously sized and offer flexibility for guests, a home office, or hobbies. Step outside to a large paved patio that extends the living space outdoors, perfect for relaxing evenings or weekend gatherings. With quick access to Mobile Hwy, Pine Forest Rd, I-10, and just a short drive to downtown Pensacola and the beaches, this home combines convenience, modern features, and a welcoming neighborhood setting.
Essential Information
-
- MLS® #:
- 671198
-
- Price:
- $399,000
-
- Bedrooms:
- 4
-
- Bathrooms:
- 3.00
-
- Full Baths:
- 3
-
- Square Footage:
- 2,790
-
- Acres:
- 0.26
-
- Year Built:
- 2021
-
- Type:
- Residential
-
- Sub-Type:
- Single Family Residence
-
- Style:
- Traditional
-
- Status:
- Active
Community Information
-
- Address:
- 6020 Makenna Dr
-
- Subdivision:
- Makenna Estates
-
- City:
- Pensacola
-
- County:
- Escambia - Fl
-
- State:
- FL
-
- Zip Code:
- 32526
Amenities
-
- Parking Spaces:
- 2
-
- Parking:
- 2 Car Garage
-
- Garage Spaces:
- 2
-
- Has Pool:
- Yes
-
- Pool:
- None
Interior
-
- Interior Features:
- Baseboards, Ceiling Fan(s), Crown Molding
-
- Appliances:
- Gas Water Heater, Built In Microwave, Disposal
-
- Heating:
- Natural Gas
-
- Cooling:
- Central Air, Ceiling Fan(s)
-
- # of Stories:
- 1
-
- Stories:
- One
Exterior
-
- Lot Description:
- Interior Lot
-
- Windows:
- Double Pane Windows, Blinds
-
- Roof:
- Shingle, Hip
-
- Foundation:
- Slab
School Information
-
- Elementary:
- Bellview
-
- Middle:
- BELLVIEW
-
- High:
- Pine Forest
Additional Information
-
- Zoning:
- Res Single
Listing Details
- Listing Office:
- Kuhn Realty
