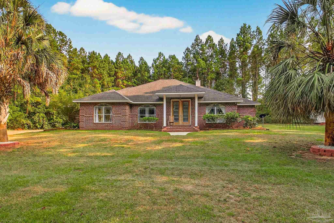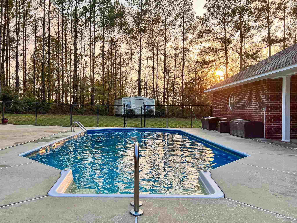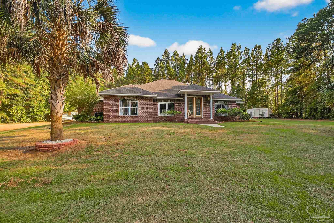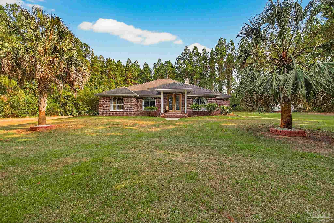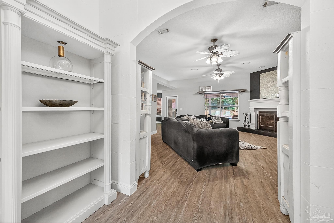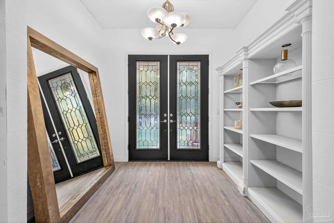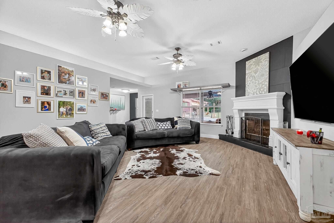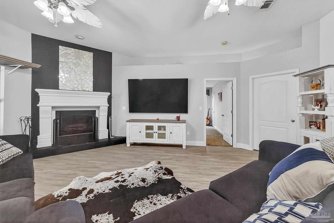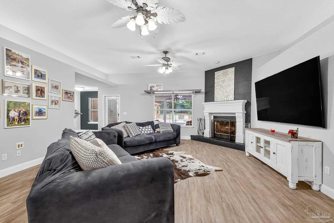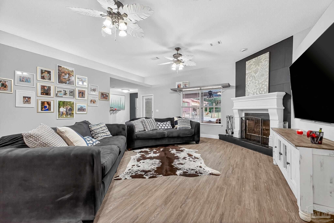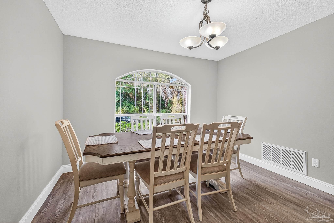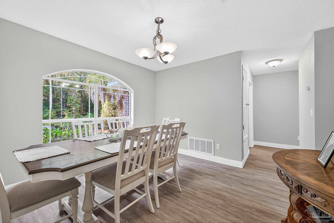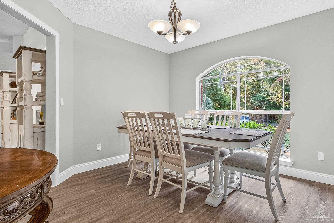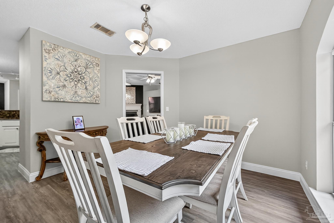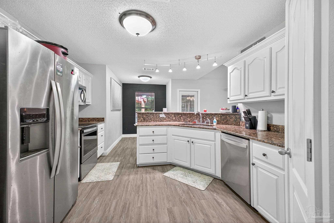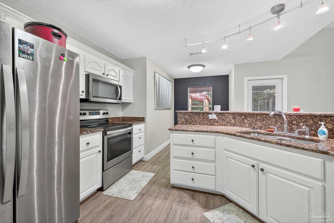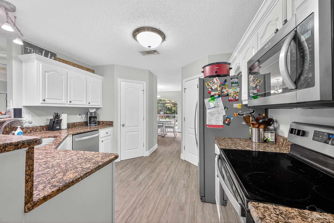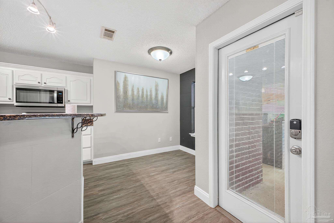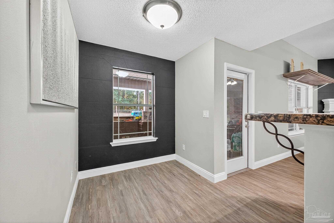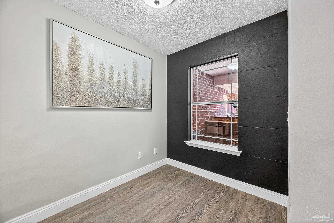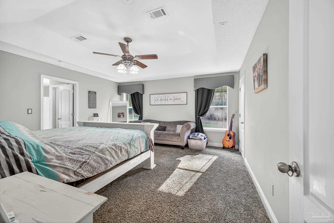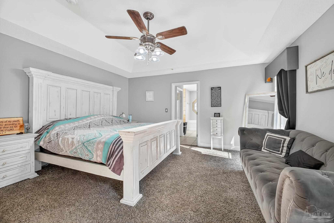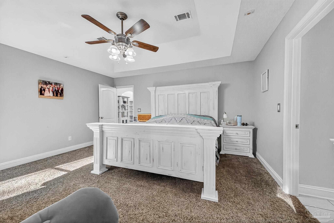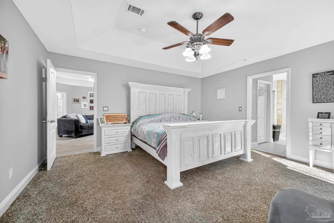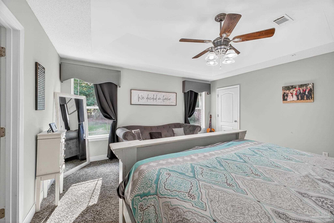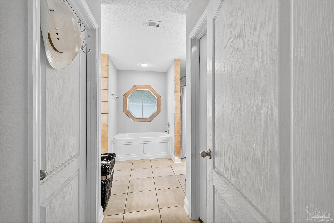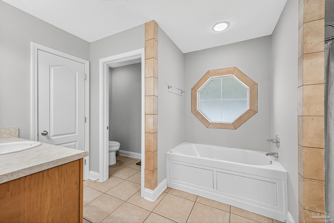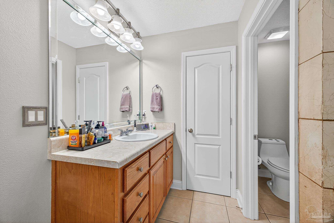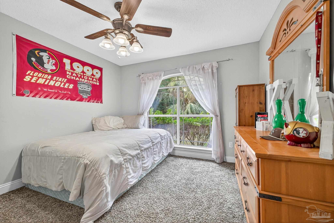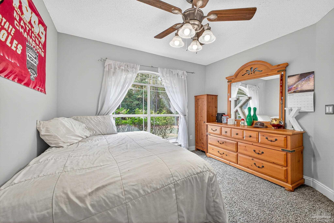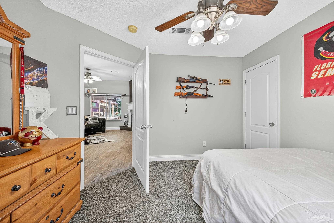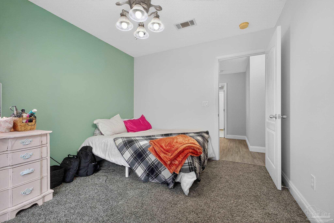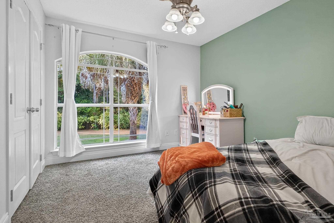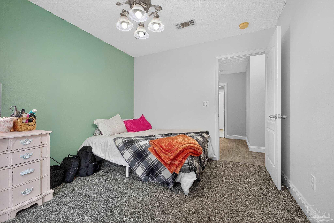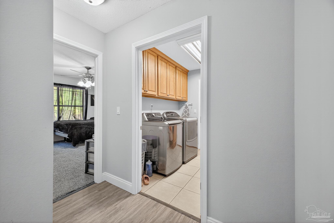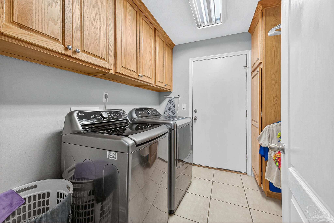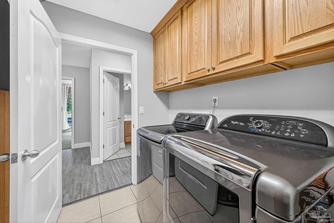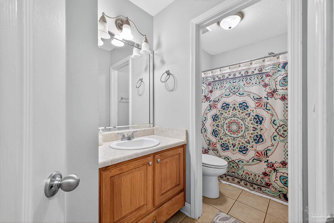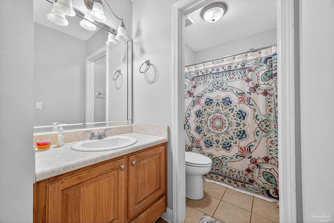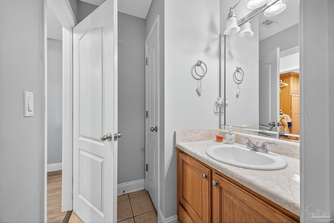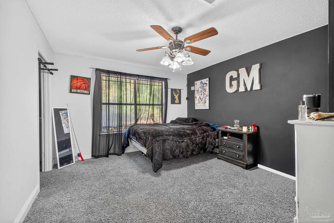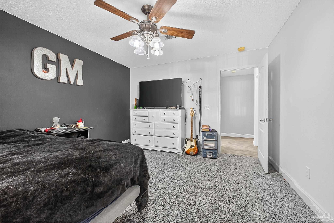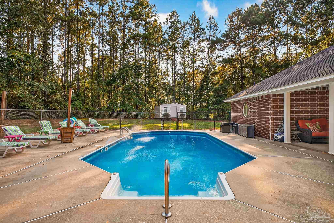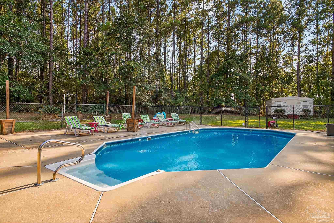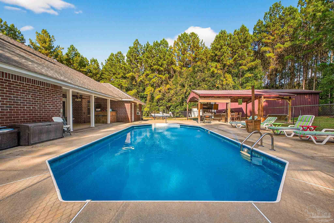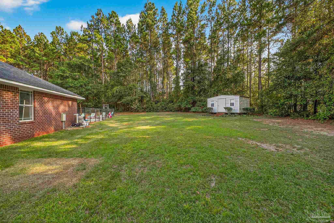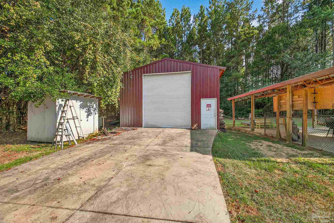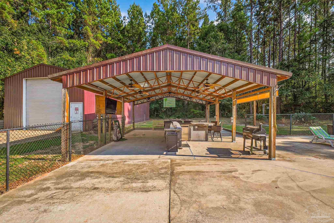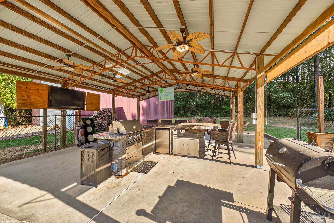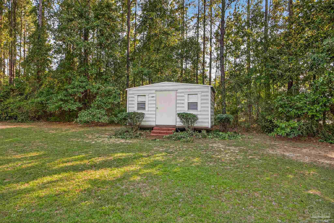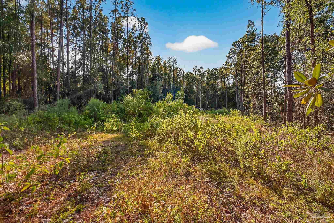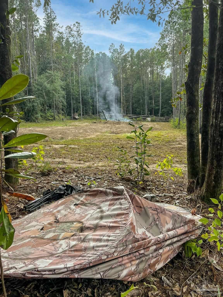$624,900 - 4310 Hwy 196, Molino
- 4
- Bedrooms
- 2
- Baths
- 2,195
- SQ. Feet
- 5.59
- Acres
Nestled on 5.5 beautiful acres in peaceful Molino, this spacious 4-bedroom, 2-bathroom home offers the perfect blend of comfort, style, and outdoor living. Step through the inviting foyer that opens into a cozy living room featuring a charming fireplace, perfect for relaxing evenings. Just off the foyer, the formal dining room provides an elegant space for hosting family gatherings or holiday dinners. The kitchen is complete with sleek granite countertops, stainless steel appliances, a breakfast bar, and two walk-in pantries, offering plenty of space for storage and meal prep. On one side of the home, you’ll find two generously sized bedrooms, a full bath, and a laundry room equipped with custom cabinetry. On the opposite side, the third bedroom and spacious master suite await. The master boasts a tray ceiling, three walk-in closets, and an en-suite bathroom with double vanities, and a water closet. Step outside to your private backyard retreat featuring a covered deck with ceiling fans and a bar, a sparkling inground pool, ideal for entertaining all year round. Outside you will also find an impressive 24x48 workshop that is designed for serious projects, currently set up for both an automotive and woodworking shop. The upstairs loft includes a built-in floor outlet, while the main level offers a 220-outlet ready for a welder or RV. Custom work tables, pegboard tool holders, and LED lighting beneath the loft create a bright, organized, and highly functional workspace. To the left of the driveway, you'll find a cleared area—perfect for gardening, recreation, or even setting up a hunting spot. This property offers the privacy and space of country living with modern comforts and upgrades throughout. Don’t miss your chance to own this one-of-a-kind home. Schedule your private showing today! New Roof to be put on prior to closing with acceptable offer.
Essential Information
-
- MLS® #:
- 671210
-
- Price:
- $624,900
-
- Bedrooms:
- 4
-
- Bathrooms:
- 2.00
-
- Full Baths:
- 2
-
- Square Footage:
- 2,195
-
- Acres:
- 5.59
-
- Year Built:
- 2006
-
- Type:
- Residential
-
- Sub-Type:
- Single Family Residence
-
- Style:
- Traditional
-
- Status:
- Active
Community Information
-
- Address:
- 4310 Hwy 196
-
- Subdivision:
- Barrineau Creek Estates
-
- City:
- Molino
-
- County:
- Escambia - Fl
-
- State:
- FL
-
- Zip Code:
- 32577
Amenities
-
- Utilities:
- Cable Available
-
- Parking Spaces:
- 2
-
- Parking:
- 2 Car Garage
-
- Garage Spaces:
- 2
-
- Has Pool:
- Yes
-
- Pool:
- In Ground, Vinyl
Interior
-
- Interior Features:
- Baseboards, Ceiling Fan(s), High Ceilings, High Speed Internet, Plant Ledges, Recessed Lighting
-
- Appliances:
- Electric Water Heater
-
- Heating:
- Central, Fireplace(s)
-
- Cooling:
- Central Air, Ceiling Fan(s)
-
- Fireplace:
- Yes
-
- # of Stories:
- 1
-
- Stories:
- One
Exterior
-
- Lot Description:
- Central Access
-
- Roof:
- Shingle
-
- Foundation:
- Slab
School Information
-
- Elementary:
- Molino Park
-
- Middle:
- ERNEST WARD
-
- High:
- Northview
Additional Information
-
- Zoning:
- Agricultural
Listing Details
- Listing Office:
- Better Homes And Gardens Real Estate Main Street Properties
